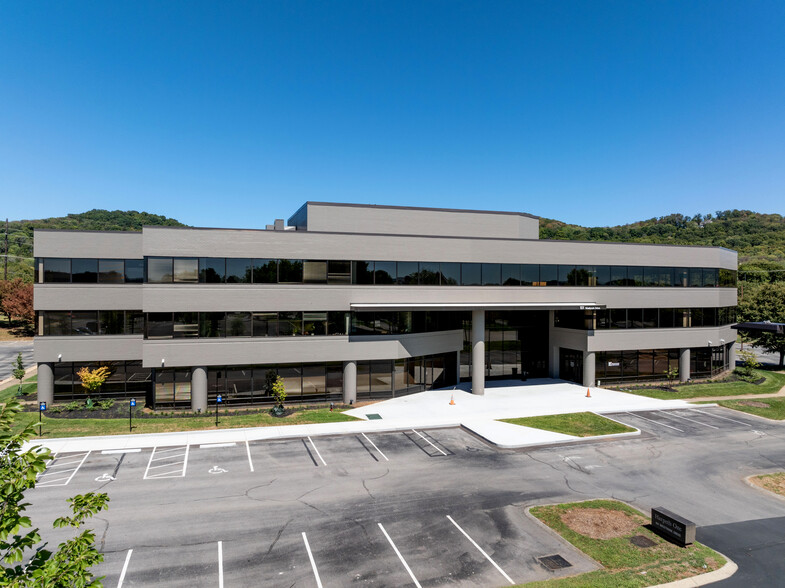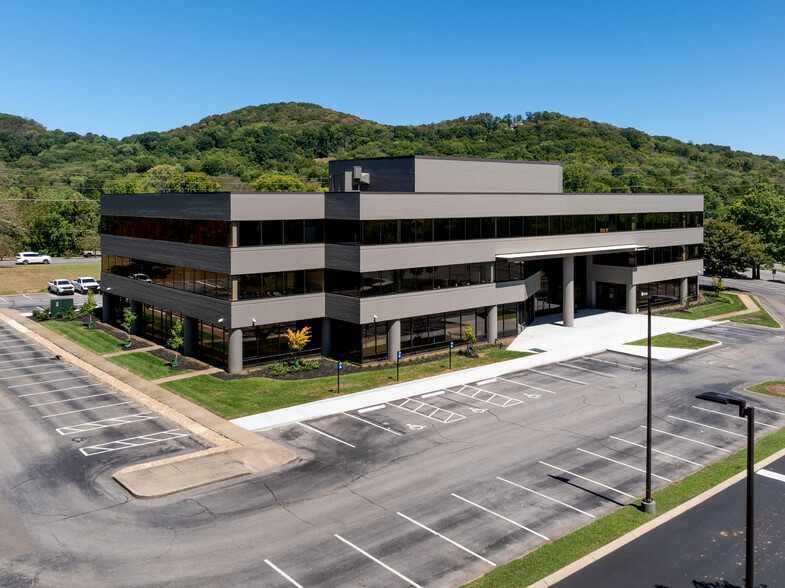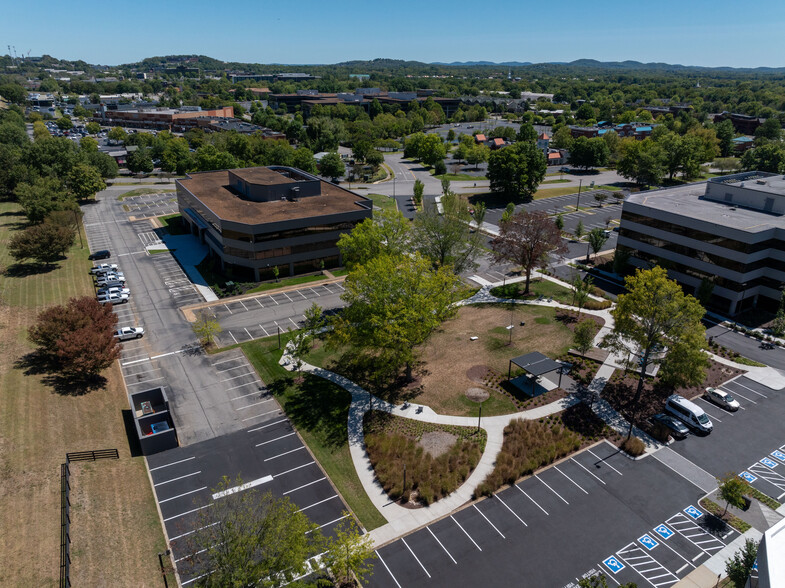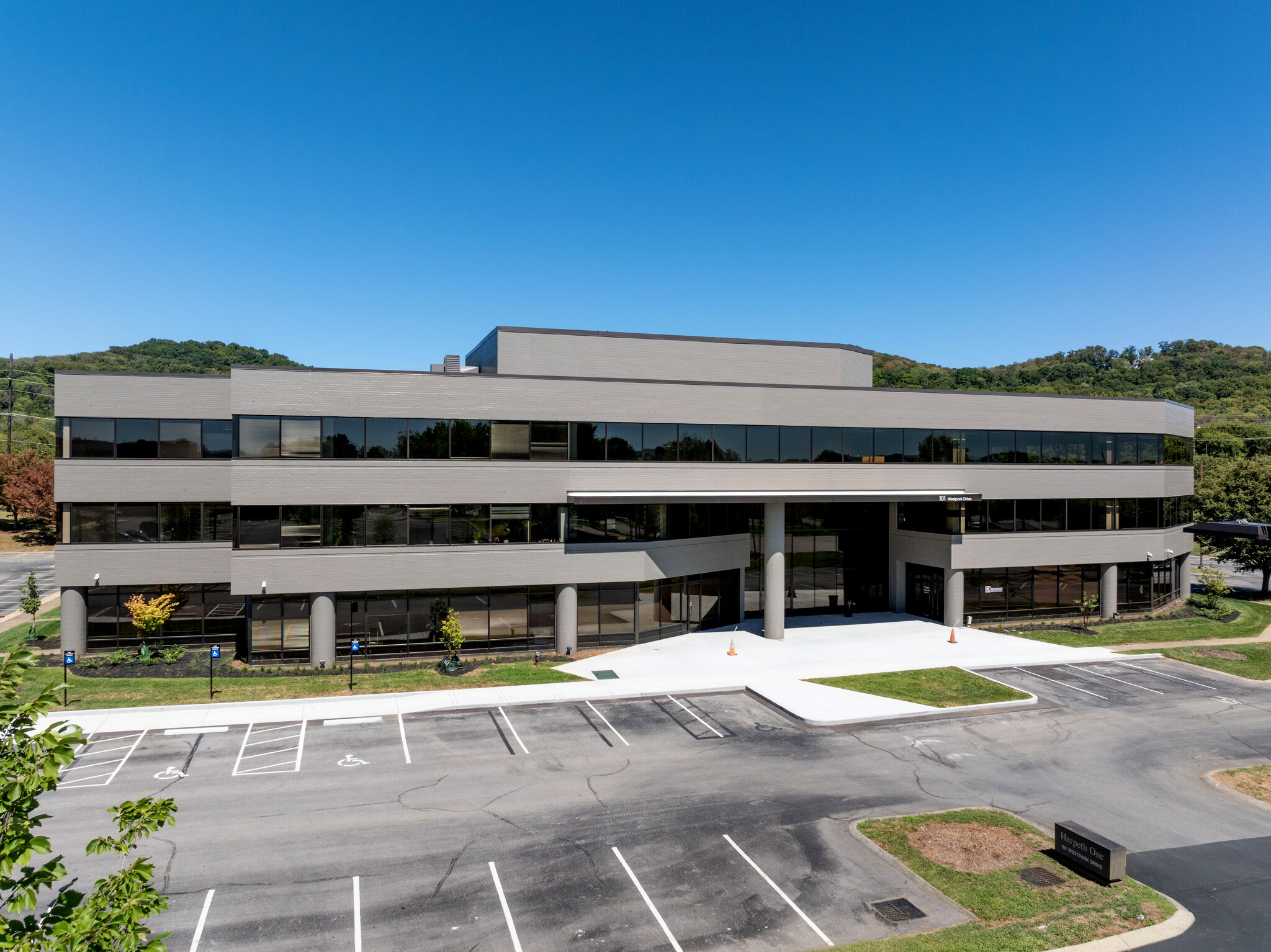thank you

Your email has been sent.

Harpeth One 101 Westpark Dr 2,500 - 14,816 SF of Office Space Available in Brentwood, TN 37027




HIGHLIGHTS
- Recently Completed $3m Renovation
- Fiber Optics Connection Available
- Extensive Spec Suite Program
- Walkable to Starbucks, Jimmy John's, Moe's, Publix, and more
- Local Ownership Group
ALL AVAILABLE SPACES(4)
Display Rental Rate as
- SPACE
- SIZE
- TERM
- RENTAL RATE
- SPACE USE
- CONDITION
- AVAILABLE
1st floor space with direct access from building exterior.
- Rate includes utilities, building services and property expenses
- 4 Private Offices
- 10 Workstations
- Walkable to restaurants & retail
- Open break area and reception area
- Mostly Open Floor Plan Layout
- 1 Conference Room
- Space is in Excellent Condition
- Mix of private office and open work
- Lots of natural light
Warm vanilla shell, divisible down to ~2,000 SF. Located on southeastern corner of the building with tons of natural light.
- Rate includes utilities, building services and property expenses
- Southern facing light exposure
- Walkable restaurants & retail
Spec Suite with furniture in place
- Rate includes utilities, building services and property expenses
- 1 Conference Room
- Space is in Excellent Condition
- Mix of private office and open work
- Lots of natural light
- 4 Private Offices
- 12 Workstations
- Walkable to restaurants & retail
- Open break area and reception area
- Spec Suite
Recently delivered spec suite. Great window lines and views of rolling hills.
- Rate includes utilities, building services and property expenses
- 1 Conference Room
- Space is in Excellent Condition
- Mix of private office and open work
- Lots of natural light
- 3 Private Offices
- 10 Workstations
- Walkable to restaurants & retail
- Open break area and reception area
- Spec Suite
| Space | Size | Term | Rental Rate | Space Use | Condition | Available |
| 1st Floor, Ste 115 | 3,359 SF | Negotiable | $32.50 /SF/YR $2.71 /SF/MO $349.83 /m²/YR $29.15 /m²/MO $9,097 /MO $109,168 /YR | Office | Spec Suite | Now |
| 2nd Floor, Ste 200 | 2,500-5,740 SF | Negotiable | $32.50 /SF/YR $2.71 /SF/MO $349.83 /m²/YR $29.15 /m²/MO $15,546 /MO $186,550 /YR | Office | Shell Space | Now |
| 2nd Floor, Ste 245 | 3,000 SF | Negotiable | $32.50 /SF/YR $2.71 /SF/MO $349.83 /m²/YR $29.15 /m²/MO $8,125 /MO $97,500 /YR | Office | Spec Suite | Now |
| 3rd Floor, Ste 320 | 2,717 SF | Negotiable | $32.50 /SF/YR $2.71 /SF/MO $349.83 /m²/YR $29.15 /m²/MO $7,359 /MO $88,303 /YR | Office | Spec Suite | 30 Days |
1st Floor, Ste 115
| Size |
| 3,359 SF |
| Term |
| Negotiable |
| Rental Rate |
| $32.50 /SF/YR $2.71 /SF/MO $349.83 /m²/YR $29.15 /m²/MO $9,097 /MO $109,168 /YR |
| Space Use |
| Office |
| Condition |
| Spec Suite |
| Available |
| Now |
2nd Floor, Ste 200
| Size |
| 2,500-5,740 SF |
| Term |
| Negotiable |
| Rental Rate |
| $32.50 /SF/YR $2.71 /SF/MO $349.83 /m²/YR $29.15 /m²/MO $15,546 /MO $186,550 /YR |
| Space Use |
| Office |
| Condition |
| Shell Space |
| Available |
| Now |
2nd Floor, Ste 245
| Size |
| 3,000 SF |
| Term |
| Negotiable |
| Rental Rate |
| $32.50 /SF/YR $2.71 /SF/MO $349.83 /m²/YR $29.15 /m²/MO $8,125 /MO $97,500 /YR |
| Space Use |
| Office |
| Condition |
| Spec Suite |
| Available |
| Now |
3rd Floor, Ste 320
| Size |
| 2,717 SF |
| Term |
| Negotiable |
| Rental Rate |
| $32.50 /SF/YR $2.71 /SF/MO $349.83 /m²/YR $29.15 /m²/MO $7,359 /MO $88,303 /YR |
| Space Use |
| Office |
| Condition |
| Spec Suite |
| Available |
| 30 Days |
1st Floor, Ste 115
| Size | 3,359 SF |
| Term | Negotiable |
| Rental Rate | $32.50 /SF/YR |
| Space Use | Office |
| Condition | Spec Suite |
| Available | Now |
1st floor space with direct access from building exterior.
- Rate includes utilities, building services and property expenses
- Mostly Open Floor Plan Layout
- 4 Private Offices
- 1 Conference Room
- 10 Workstations
- Space is in Excellent Condition
- Walkable to restaurants & retail
- Mix of private office and open work
- Open break area and reception area
- Lots of natural light
2nd Floor, Ste 200
| Size | 2,500-5,740 SF |
| Term | Negotiable |
| Rental Rate | $32.50 /SF/YR |
| Space Use | Office |
| Condition | Shell Space |
| Available | Now |
Warm vanilla shell, divisible down to ~2,000 SF. Located on southeastern corner of the building with tons of natural light.
- Rate includes utilities, building services and property expenses
- Walkable restaurants & retail
- Southern facing light exposure
2nd Floor, Ste 245
| Size | 3,000 SF |
| Term | Negotiable |
| Rental Rate | $32.50 /SF/YR |
| Space Use | Office |
| Condition | Spec Suite |
| Available | Now |
Spec Suite with furniture in place
- Rate includes utilities, building services and property expenses
- 4 Private Offices
- 1 Conference Room
- 12 Workstations
- Space is in Excellent Condition
- Walkable to restaurants & retail
- Mix of private office and open work
- Open break area and reception area
- Lots of natural light
- Spec Suite
3rd Floor, Ste 320
| Size | 2,717 SF |
| Term | Negotiable |
| Rental Rate | $32.50 /SF/YR |
| Space Use | Office |
| Condition | Spec Suite |
| Available | 30 Days |
Recently delivered spec suite. Great window lines and views of rolling hills.
- Rate includes utilities, building services and property expenses
- 3 Private Offices
- 1 Conference Room
- 10 Workstations
- Space is in Excellent Condition
- Walkable to restaurants & retail
- Mix of private office and open work
- Open break area and reception area
- Lots of natural light
- Spec Suite
PROPERTY OVERVIEW
Harpeth Commons I presents tenants with the opportunity to lease space in a strategically located office building that has recently undergone a $3 million renovation. Locally owned by a group that prioritizes long-term relationships with its tenants, the property is situated in the heart of Maryland Farms Office Park in Williamson County, near the Davidson County line. Just one mile west of I-65 South and 10 miles from downtown Nashville, the 60,000 SF building sits on 3.0 acres, surrounded by mature landscaping, a public park, and within walking distance to amenities like Starbucks, Jimmy John’s, Moe’s, and Publix.
- Controlled Access
- Security System
PROPERTY FACTS
Presented by

Harpeth One | 101 Westpark Dr
Hmm, there seems to have been an error sending your message. Please try again.
Thanks! Your message was sent.


