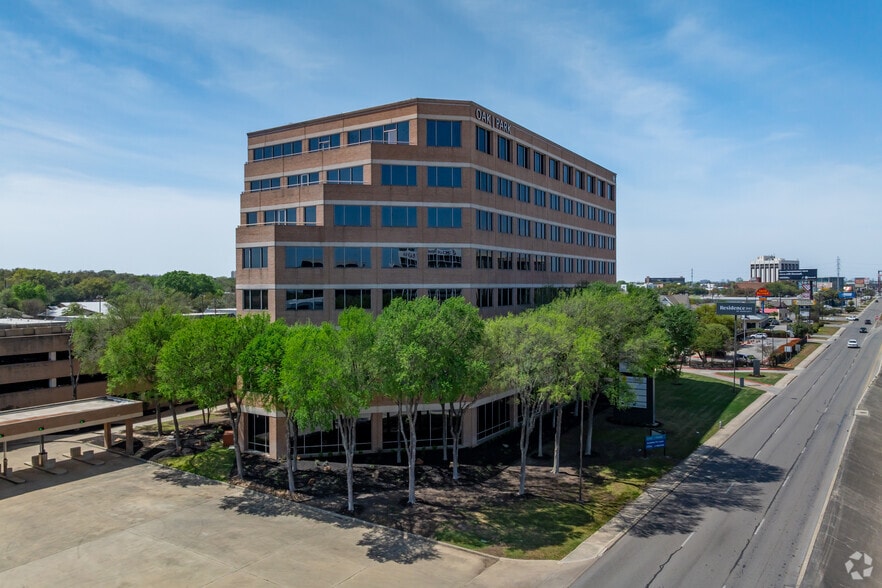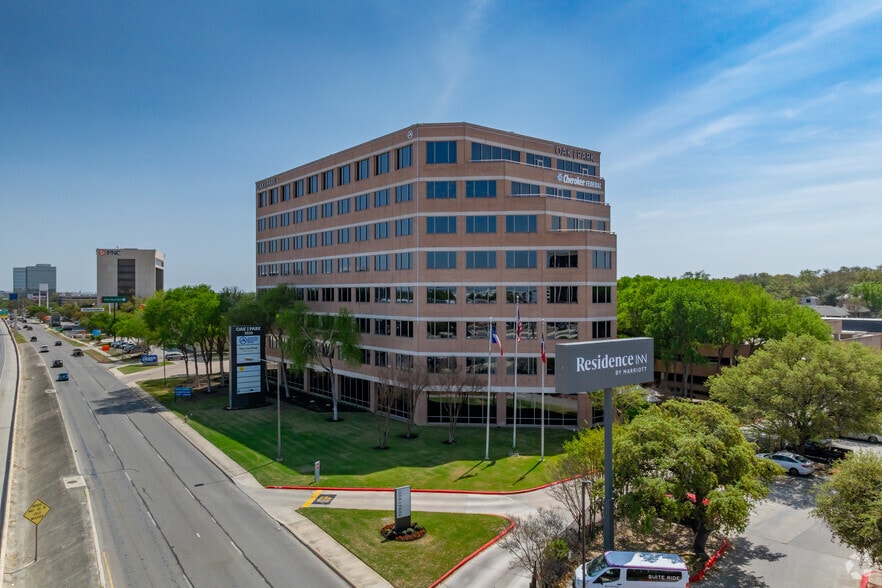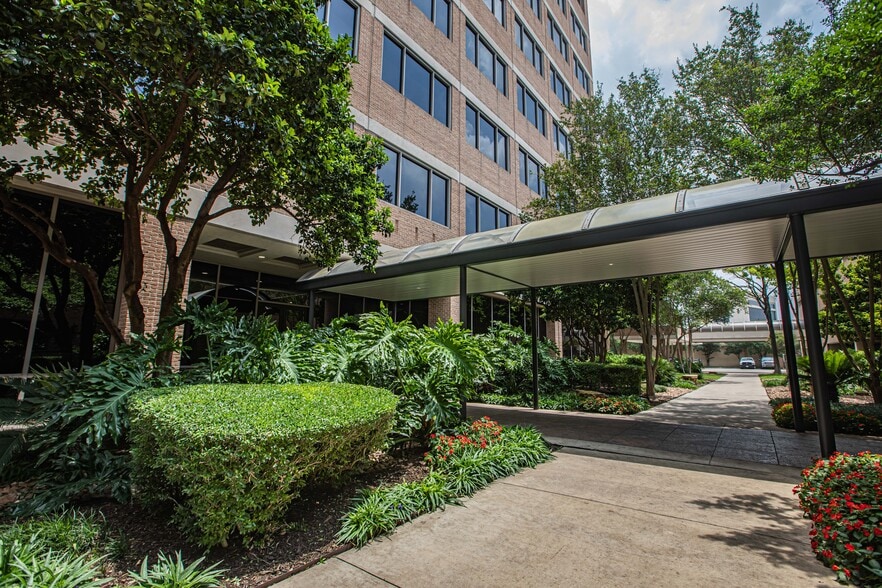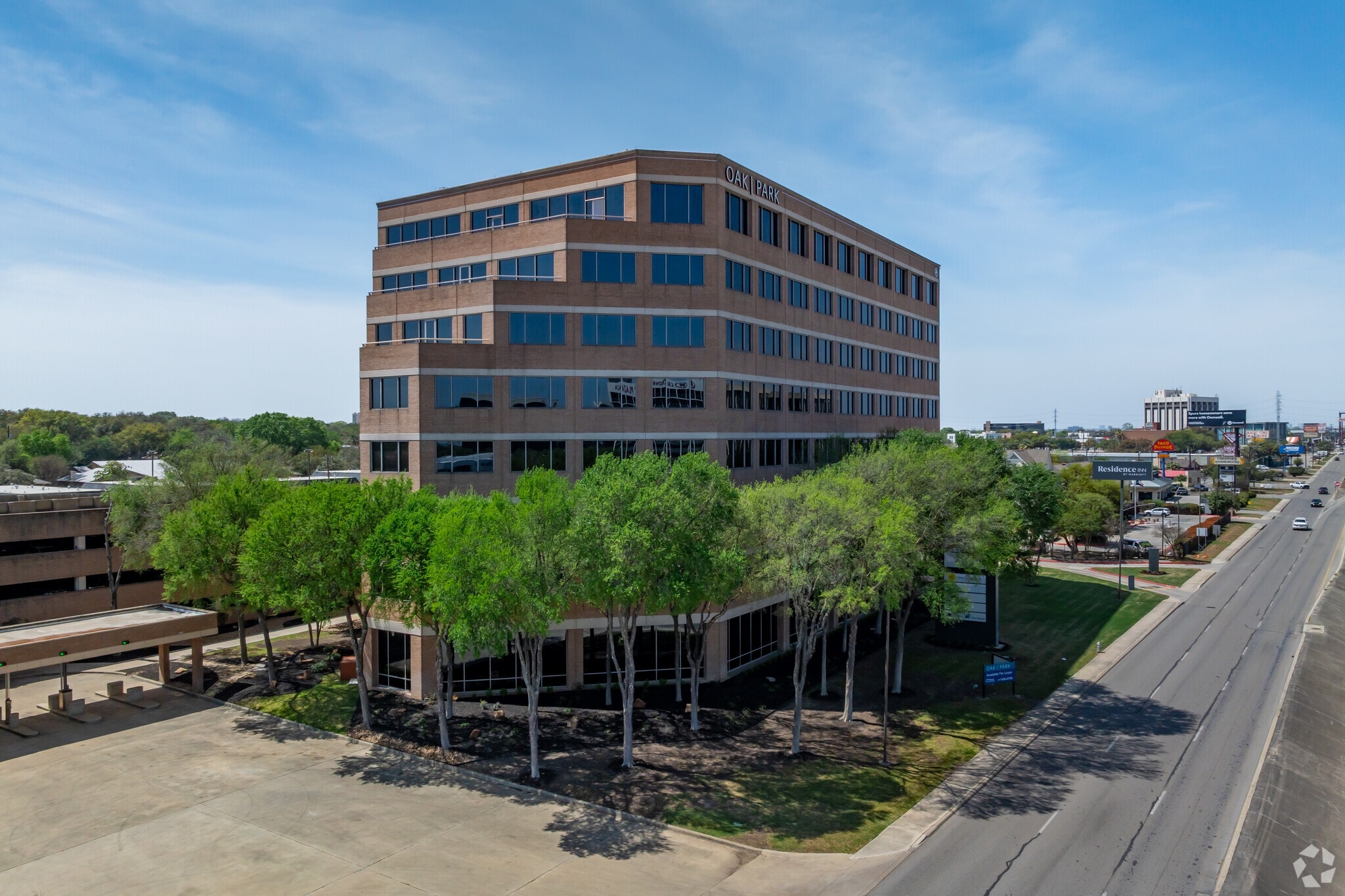thank you

Your email has been sent.

Oak Park 1020 NE Loop 410 1,268 - 26,443 SF of Office Space Available in San Antonio, TX 78209






Highlights
- Oak Park, 1010 NE Loop 410, is a fully renovated office with Energy Star certification since 2007, offering turnkey spec suites and white-box spaces.
- Convenient commutes enhanced by a connected parking garage and direct access to Loop 410, minutes from well-educated enclaves and lifestyle amenities.
- Tenants can reach amenities such as Target, H-E-B, Trader Joe’s, Petco, over a dozen hotels, several gyms, and 50+ restaurants in under 10 minutes.
- Enjoy on-site essentials and more, such as fitness and locker facilities, a common conference room, a tenant lounge, banking, and weekly food trucks.
- Within 15 minutes of Alamo Heights, The Pearl, San Antonio Int’l Airport, downtown, Balcones Heights, Terrel Hills, Hollywood Park, and more.
All Available Spaces(7)
Display Rental Rate as
- Space
- Size
- Term
- Rental Rate
- Space Use
- Condition
- Available
Corner suite with large conference rooms, two private offices, and a small bullpen.
- 2 Private Offices
- Space is in Excellent Condition
- 2 Conference Rooms
Open plan ready for customization.
- Partially Built-Out as Standard Office
- Space is in Excellent Condition
- Open Floor Plan Layout
- Partially Built-Out as Standard Office
- Space is in Excellent Condition
- Mostly Open Floor Plan Layout
- Can be combined with additional space(s) for up to 15,042 SF of adjacent space
Offers ample open work areas, a reception area, a private office, and a large conference room.
- Partially Built-Out as Standard Office
- 1 Private Office
- Space is in Excellent Condition
- Reception Area
- Mostly Open Floor Plan Layout
- 1 Conference Room
- Can be combined with additional space(s) for up to 15,042 SF of adjacent space
Efficient layout with lots of private offices and conference rooms.
- Partially Built-Out as Standard Office
- 4 Workstations
- Can be combined with additional space(s) for up to 15,042 SF of adjacent space
- 7 Private Offices
- Space is in Excellent Condition
Open plan ready for customization.
- Partially Built-Out as Standard Office
- Space is in Excellent Condition
- Open Floor Plan Layout
- Can be combined with additional space(s) for up to 15,042 SF of adjacent space
Contact broker for more details.
- Partially Built-Out as Standard Office
- Space is in Excellent Condition
- Mostly Open Floor Plan Layout
| Space | Size | Term | Rental Rate | Space Use | Condition | Available |
| 2nd Floor, Ste 280 | 2,195 SF | Negotiable | Upon Request Upon Request Upon Request Upon Request Upon Request Upon Request | Office | Spec Suite | Now |
| 4th Floor, Ste 480 | 3,451 SF | Negotiable | Upon Request Upon Request Upon Request Upon Request Upon Request Upon Request | Office | Partial Build-Out | Now |
| 5th Floor, Ste 500 | 7,971 SF | Negotiable | Upon Request Upon Request Upon Request Upon Request Upon Request Upon Request | Office | Partial Build-Out | Now |
| 5th Floor, Ste 510 | 1,268 SF | Negotiable | Upon Request Upon Request Upon Request Upon Request Upon Request Upon Request | Office | Partial Build-Out | Now |
| 5th Floor, Ste 520 | 3,602 SF | Negotiable | Upon Request Upon Request Upon Request Upon Request Upon Request Upon Request | Office | Partial Build-Out | Now |
| 5th Floor, Ste 555 | 2,201 SF | Negotiable | Upon Request Upon Request Upon Request Upon Request Upon Request Upon Request | Office | Partial Build-Out | Now |
| 8th Floor, Ste 805 | 5,755 SF | Negotiable | Upon Request Upon Request Upon Request Upon Request Upon Request Upon Request | Office | Partial Build-Out | Now |
2nd Floor, Ste 280
| Size |
| 2,195 SF |
| Term |
| Negotiable |
| Rental Rate |
| Upon Request Upon Request Upon Request Upon Request Upon Request Upon Request |
| Space Use |
| Office |
| Condition |
| Spec Suite |
| Available |
| Now |
4th Floor, Ste 480
| Size |
| 3,451 SF |
| Term |
| Negotiable |
| Rental Rate |
| Upon Request Upon Request Upon Request Upon Request Upon Request Upon Request |
| Space Use |
| Office |
| Condition |
| Partial Build-Out |
| Available |
| Now |
5th Floor, Ste 500
| Size |
| 7,971 SF |
| Term |
| Negotiable |
| Rental Rate |
| Upon Request Upon Request Upon Request Upon Request Upon Request Upon Request |
| Space Use |
| Office |
| Condition |
| Partial Build-Out |
| Available |
| Now |
5th Floor, Ste 510
| Size |
| 1,268 SF |
| Term |
| Negotiable |
| Rental Rate |
| Upon Request Upon Request Upon Request Upon Request Upon Request Upon Request |
| Space Use |
| Office |
| Condition |
| Partial Build-Out |
| Available |
| Now |
5th Floor, Ste 520
| Size |
| 3,602 SF |
| Term |
| Negotiable |
| Rental Rate |
| Upon Request Upon Request Upon Request Upon Request Upon Request Upon Request |
| Space Use |
| Office |
| Condition |
| Partial Build-Out |
| Available |
| Now |
5th Floor, Ste 555
| Size |
| 2,201 SF |
| Term |
| Negotiable |
| Rental Rate |
| Upon Request Upon Request Upon Request Upon Request Upon Request Upon Request |
| Space Use |
| Office |
| Condition |
| Partial Build-Out |
| Available |
| Now |
8th Floor, Ste 805
| Size |
| 5,755 SF |
| Term |
| Negotiable |
| Rental Rate |
| Upon Request Upon Request Upon Request Upon Request Upon Request Upon Request |
| Space Use |
| Office |
| Condition |
| Partial Build-Out |
| Available |
| Now |
2nd Floor, Ste 280
| Size | 2,195 SF |
| Term | Negotiable |
| Rental Rate | Upon Request |
| Space Use | Office |
| Condition | Spec Suite |
| Available | Now |
Corner suite with large conference rooms, two private offices, and a small bullpen.
- 2 Private Offices
- 2 Conference Rooms
- Space is in Excellent Condition
4th Floor, Ste 480
| Size | 3,451 SF |
| Term | Negotiable |
| Rental Rate | Upon Request |
| Space Use | Office |
| Condition | Partial Build-Out |
| Available | Now |
Open plan ready for customization.
- Partially Built-Out as Standard Office
- Open Floor Plan Layout
- Space is in Excellent Condition
5th Floor, Ste 500
| Size | 7,971 SF |
| Term | Negotiable |
| Rental Rate | Upon Request |
| Space Use | Office |
| Condition | Partial Build-Out |
| Available | Now |
- Partially Built-Out as Standard Office
- Mostly Open Floor Plan Layout
- Space is in Excellent Condition
- Can be combined with additional space(s) for up to 15,042 SF of adjacent space
5th Floor, Ste 510
| Size | 1,268 SF |
| Term | Negotiable |
| Rental Rate | Upon Request |
| Space Use | Office |
| Condition | Partial Build-Out |
| Available | Now |
Offers ample open work areas, a reception area, a private office, and a large conference room.
- Partially Built-Out as Standard Office
- Mostly Open Floor Plan Layout
- 1 Private Office
- 1 Conference Room
- Space is in Excellent Condition
- Can be combined with additional space(s) for up to 15,042 SF of adjacent space
- Reception Area
5th Floor, Ste 520
| Size | 3,602 SF |
| Term | Negotiable |
| Rental Rate | Upon Request |
| Space Use | Office |
| Condition | Partial Build-Out |
| Available | Now |
Efficient layout with lots of private offices and conference rooms.
- Partially Built-Out as Standard Office
- 7 Private Offices
- 4 Workstations
- Space is in Excellent Condition
- Can be combined with additional space(s) for up to 15,042 SF of adjacent space
5th Floor, Ste 555
| Size | 2,201 SF |
| Term | Negotiable |
| Rental Rate | Upon Request |
| Space Use | Office |
| Condition | Partial Build-Out |
| Available | Now |
Open plan ready for customization.
- Partially Built-Out as Standard Office
- Open Floor Plan Layout
- Space is in Excellent Condition
- Can be combined with additional space(s) for up to 15,042 SF of adjacent space
8th Floor, Ste 805
| Size | 5,755 SF |
| Term | Negotiable |
| Rental Rate | Upon Request |
| Space Use | Office |
| Condition | Partial Build-Out |
| Available | Now |
Contact broker for more details.
- Partially Built-Out as Standard Office
- Mostly Open Floor Plan Layout
- Space is in Excellent Condition
Property Overview
Oak Park at 1020 NE Loop 410 offers a premier Class A office environment in San Antonio’s highly desirable North Central submarket. The property has undergone a top-to-bottom transformation, introducing upscale finishes and modern amenities that foster an engaging and refreshing workday experience. Recent renovations have elevated the building’s common areas, featuring a refined lobby with custom molding, granite surfaces, and designer lighting. Tenants can choose from move-in-ready spec suites or white-box spaces primed for customization. As an Energy Star building since 2007, Oak Park prioritizes sustainability and cost-saving efficiency. Oak Park delivers a full suite of on-site conveniences, including a comprehensive fitness facility with locker and shower rooms, a fully stocked tenant lounge with fresh market vending and complimentary Starbucks coffee, and a shared conference room. Tenants also benefit from food truck pop-ups every Thursday, full banking services with a drive-thru and ATM, and a dedicated courtesy patrol and day porter. A covered walkway connects the parking garage to the building through a lushly landscaped courtyard, providing seamless access to this advantageous area. North Central San Antonio is one of the region’s hottest submarkets due to its broad accessibility and amenity-rich environment. Some of the best office labor pools in communities like Alamo Heights and Terrell Hills are nearby and established professional destinations like San Antonio International and downtown are reachable in 15 minutes or less. Well-known shopping and dining hubs like North Star Mall and Alamo Quarry Market are close by too, adding another level of convenience to the workday. Discover the Class A workspaces that await in Oak Park’s transformed atmosphere with a brimming location to match by leasing here today. Get in touch.
- 24 Hour Access
- Banking
- Bus Line
- Conferencing Facility
- Convenience Store
- Fitness Center
- Security System
- Signage
- Wheelchair Accessible
- Central Heating
- Natural Light
- Shower Facilities
- Wi-Fi
- Air Conditioning
- Smoke Detector
Property Facts
Select Tenants
- Amarillo National Bank
- Family-owned Texas bank offering personal and commercial banking services.
- Edward Jones
- Financial advisory office offering personalized investment and retirement planning.
- Rush Truck Insurance Services
- Commercial vehicle dealership group providing sales, service, parts, and fleet solutions.
- Samco Capital Markets
- Employee-owned investment bank specializing in public finance and advisory.
- Walsh Gallegos Kyle Robinson & Roalson P.C.
- Law firm providing education and governmental entity representation.
- WGA
- Texas-based civil engineering and environmental consulting firm.
Marketing Brochure
Nearby Amenities
Restaurants |
|||
|---|---|---|---|
| Lafonda Alamo Heights | Mexican | $$ | 5 min walk |
| The Barn Door Restaurant | Steak | $$ | 8 min walk |
| Jim's Restaurant | - | - | 8 min walk |
| Smoothie King | - | - | 10 min walk |
| Whataburger | - | - | 10 min walk |
| Jimmy John's | Fast Food | $ | 10 min walk |
| Schlotzsky's | Bakery | - | 11 min walk |
Retail |
||
|---|---|---|
| 7-Eleven | Convenience Market | 7 min walk |
| The UPS Store | Business/Copy/Postal Services | 10 min walk |
| FedEx Office | Business/Copy/Postal Services | 11 min walk |
| Planet Fitness | Fitness | 11 min walk |
Hotels |
|
|---|---|
| Crowne Plaza |
224 rooms
2 min drive
|
| Hilton Garden Inn |
126 rooms
4 min drive
|
| Courtyard |
145 rooms
3 min drive
|
| Days Inn |
50 rooms
5 min drive
|
| Hampton by Hilton |
106 rooms
5 min drive
|
About North Central San Antonio
North Central San Antonio is one of the market’s largest suburban office nodes. It offers direct access to San Antonio International Airport, Downtown San Antonio, and a number of San Antonio’s premier shopping areas like the Quarry, the Park North mall, and the Pearl. It’s also a short drive from La Cantera and the Rim shopping centers in Northwest San Antonio. North Central has also seen the third-highest degree of apartment construction across San Antonio, and as such, office tenants have a vast pool of talent to tap into here.
North Central’s enviable location along Interstate 410, the premier corridor for San Antonio office tenants, draws primarily financial services companies, such as Broadway Bank, Bank of America, and Vantage Bank. It is also home to Whataburger, Oracle, and the Baptist Health System.
North Central has many assets that are highly desirable for tenants. The node is well located in the center of San Antonio’s northern path of growth, has access to a wide pool of talent across some of the fastest-growing areas in San Antonio, and is close to some of the best retail options across the entire market. What’s more, the average property in North Central isn’t as expensive as the average in Northwest San Antonio, the other major suburban office node. Tenants can save on costs here while offering employees similar amenities as Northwest San Antonio.
Leasing Team
Leasing Team

Zander Thomas, Vice President
Prior to Stream, Zander worked for Barshop & Oles Company as a Leasing Associate. At Barshop and Oles, he participated in leasing a real estate portfolio consisting of more than 2.5 million square feet of retail. In addition, Zander gained experience in leasing and capital markets real estate through internships at CBRE, Endeavor Real Estate Group, and HFF.
Alyse Sellers, Vice President
Prior to joining Stream, Alyse was an associate at CBRE and also worked in business development for Chicago Title Insurance Company. In her free time, she enjoys spending time with her two girls, Emilie and Porter, as well as with family and friends.
Steve Thomas, Executive Vice President & Managing Director
Steve specializes in tenant and landlord representation and has focused on leasing and investment sales throughout his career. Before joining Stream, he worked at CBRE, where he negotiated more than 3.7 million square feet of office lease transactions, primarily in Class A high-rise buildings and single-story suburban office developments. He is known for representing developer Fasken Oil and Ranch in a 520,000-square-foot transaction that allowed San Antonio-based WellMed Medical Management Inc. to consolidate its corporate workforce in a build-to-suit office complex north of The Rim shopping center. Prior to CBRE, Steve was a Principal Partner at Travis Commercial Real Estate Services.
Steve is also an avid outdoorsman and enjoys golfing, fly fishing, and bow hunting in his free time.
About the Owner


About the Architect


Presented by

Oak Park | 1020 NE Loop 410
Hmm, there seems to have been an error sending your message. Please try again.
Thanks! Your message was sent.
























