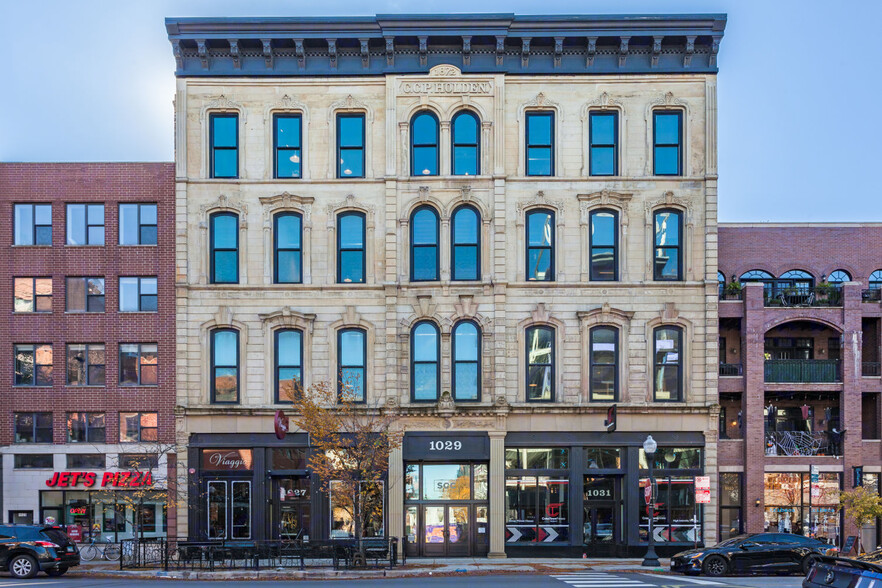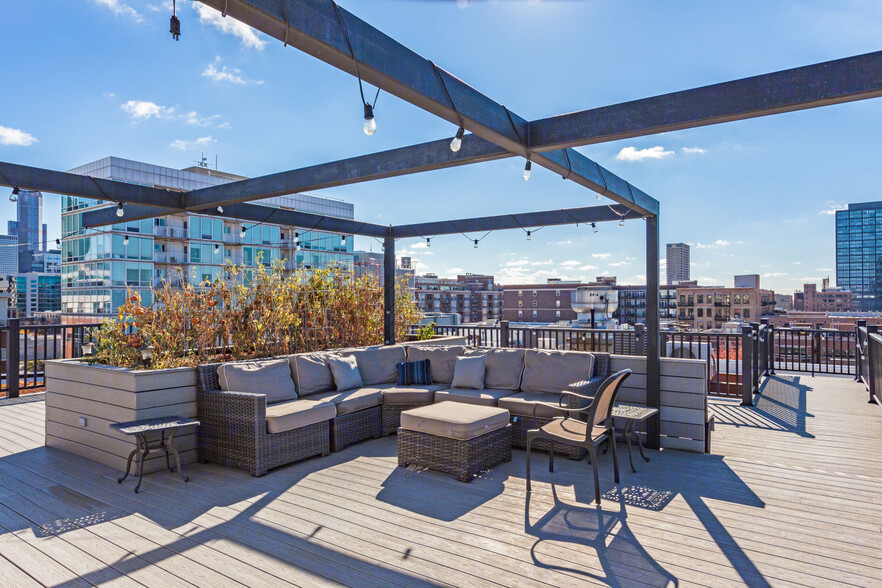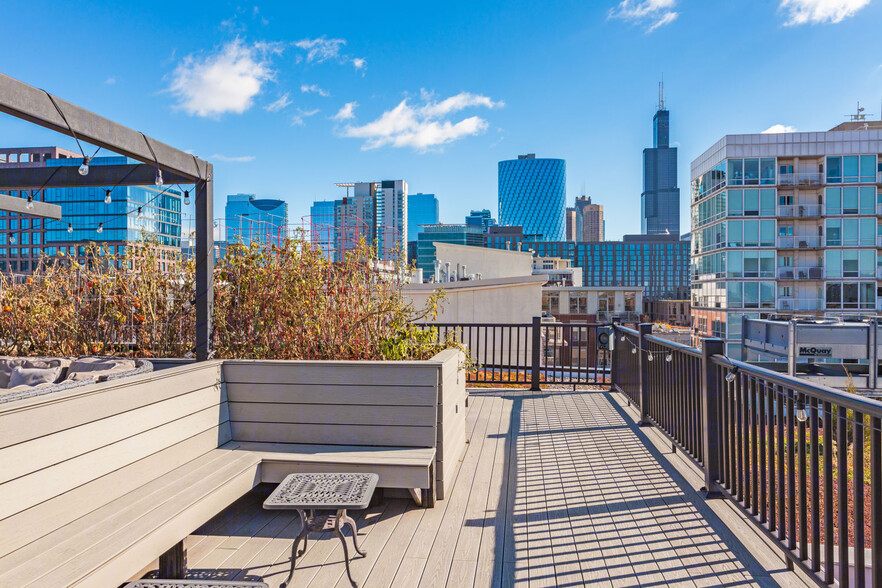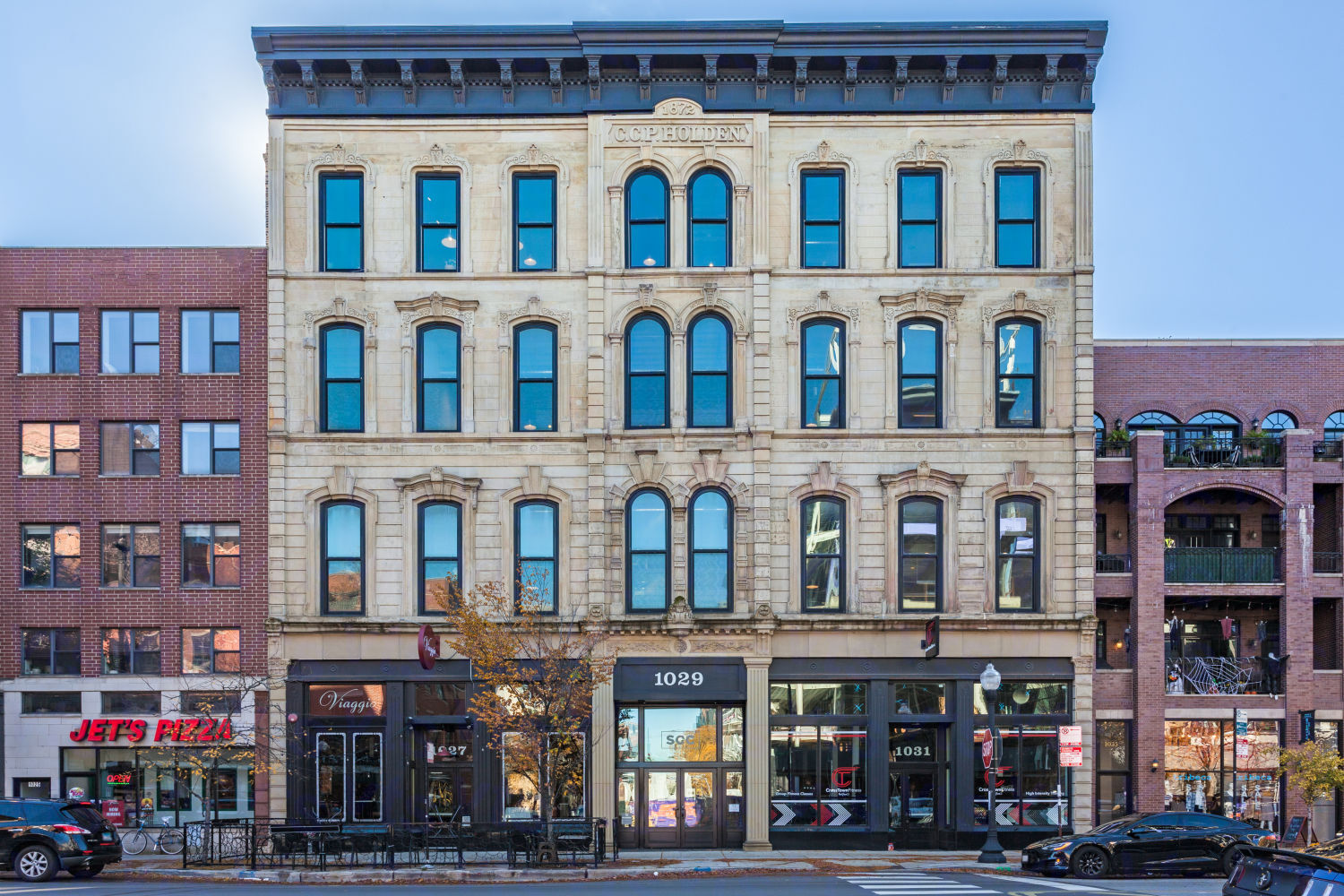thank you

Your email has been sent.

1027-1031 W Madison St 8,000 - 24,000 SF of Office Space Available in Chicago, IL 60607




ALL AVAILABLE SPACES(3)
Display Rental Rate as
- SPACE
- SIZE
- TERM
- RENTAL RATE
- SPACE USE
- CONDITION
- AVAILABLE
great existing conditions
- Listed rate may not include certain utilities, building services and property expenses
- Mostly Open Floor Plan Layout
- 5 Private Offices
- 26 Workstations
- Can be combined with additional space(s) for up to 24,000 SF of adjacent space
- Private Restrooms
- Fully Built-Out as Standard Office
- Fits 20 - 64 People
- 6 Conference Rooms
- Space is in Excellent Condition
- Kitchen
- Open-Plan
Excellent existing conditions
- Listed rate may not include certain utilities, building services and property expenses
- Mostly Open Floor Plan Layout
- 6 Conference Rooms
- Space is in Excellent Condition
- Kitchen
- Open-Plan
- Fully Built-Out as Standard Office
- Fits 20 - 64 People
- 35 Workstations
- Can be combined with additional space(s) for up to 24,000 SF of adjacent space
- Private Restrooms
Excellent existing conditions
- Listed rate may not include certain utilities, building services and property expenses
- Mostly Open Floor Plan Layout
- 4 Conference Rooms
- Space is in Excellent Condition
- Reception Area
- Private Restrooms
- Fully Built-Out as Standard Office
- Fits 20 - 64 People
- 33 Workstations
- Can be combined with additional space(s) for up to 24,000 SF of adjacent space
- Kitchen
- Open-Plan
| Space | Size | Term | Rental Rate | Space Use | Condition | Available |
| 2nd Floor, Ste 200 | 8,000 SF | Negotiable | $25.00 /SF/YR $2.08 /SF/MO $269.10 /m²/YR $22.42 /m²/MO $16,667 /MO $200,000 /YR | Office | Full Build-Out | Now |
| 3rd Floor, Ste 300 | 8,000 SF | Negotiable | $25.00 /SF/YR $2.08 /SF/MO $269.10 /m²/YR $22.42 /m²/MO $16,667 /MO $200,000 /YR | Office | Full Build-Out | Now |
| 4th Floor, Ste 400 | 8,000 SF | Negotiable | $25.00 /SF/YR $2.08 /SF/MO $269.10 /m²/YR $22.42 /m²/MO $16,667 /MO $200,000 /YR | Office | Full Build-Out | September 01, 2025 |
2nd Floor, Ste 200
| Size |
| 8,000 SF |
| Term |
| Negotiable |
| Rental Rate |
| $25.00 /SF/YR $2.08 /SF/MO $269.10 /m²/YR $22.42 /m²/MO $16,667 /MO $200,000 /YR |
| Space Use |
| Office |
| Condition |
| Full Build-Out |
| Available |
| Now |
3rd Floor, Ste 300
| Size |
| 8,000 SF |
| Term |
| Negotiable |
| Rental Rate |
| $25.00 /SF/YR $2.08 /SF/MO $269.10 /m²/YR $22.42 /m²/MO $16,667 /MO $200,000 /YR |
| Space Use |
| Office |
| Condition |
| Full Build-Out |
| Available |
| Now |
4th Floor, Ste 400
| Size |
| 8,000 SF |
| Term |
| Negotiable |
| Rental Rate |
| $25.00 /SF/YR $2.08 /SF/MO $269.10 /m²/YR $22.42 /m²/MO $16,667 /MO $200,000 /YR |
| Space Use |
| Office |
| Condition |
| Full Build-Out |
| Available |
| September 01, 2025 |
1 of 1
VIDEOS
3D TOUR
PHOTOS
STREET VIEW
STREET
MAP
2nd Floor, Ste 200
| Size | 8,000 SF |
| Term | Negotiable |
| Rental Rate | $25.00 /SF/YR |
| Space Use | Office |
| Condition | Full Build-Out |
| Available | Now |
great existing conditions
- Listed rate may not include certain utilities, building services and property expenses
- Fully Built-Out as Standard Office
- Mostly Open Floor Plan Layout
- Fits 20 - 64 People
- 5 Private Offices
- 6 Conference Rooms
- 26 Workstations
- Space is in Excellent Condition
- Can be combined with additional space(s) for up to 24,000 SF of adjacent space
- Kitchen
- Private Restrooms
- Open-Plan
1 of 1
VIDEOS
3D TOUR
PHOTOS
STREET VIEW
STREET
MAP
3rd Floor, Ste 300
| Size | 8,000 SF |
| Term | Negotiable |
| Rental Rate | $25.00 /SF/YR |
| Space Use | Office |
| Condition | Full Build-Out |
| Available | Now |
Excellent existing conditions
- Listed rate may not include certain utilities, building services and property expenses
- Fully Built-Out as Standard Office
- Mostly Open Floor Plan Layout
- Fits 20 - 64 People
- 6 Conference Rooms
- 35 Workstations
- Space is in Excellent Condition
- Can be combined with additional space(s) for up to 24,000 SF of adjacent space
- Kitchen
- Private Restrooms
- Open-Plan
1 of 1
VIDEOS
3D TOUR
PHOTOS
STREET VIEW
STREET
MAP
4th Floor, Ste 400
| Size | 8,000 SF |
| Term | Negotiable |
| Rental Rate | $25.00 /SF/YR |
| Space Use | Office |
| Condition | Full Build-Out |
| Available | September 01, 2025 |
Excellent existing conditions
- Listed rate may not include certain utilities, building services and property expenses
- Fully Built-Out as Standard Office
- Mostly Open Floor Plan Layout
- Fits 20 - 64 People
- 4 Conference Rooms
- 33 Workstations
- Space is in Excellent Condition
- Can be combined with additional space(s) for up to 24,000 SF of adjacent space
- Reception Area
- Kitchen
- Private Restrooms
- Open-Plan
FEATURES AND AMENITIES
- Signage
- Roof Terrace
- Direct Elevator Exposure
PROPERTY FACTS
Building Type
Office
Year Built/Renovated
1872/2011
Building Height
4 Stories
Building Size
34,560 SF
Building Class
C
Typical Floor Size
7,655 SF
Walk Score®
Walker's Paradise (98)
Transit Score®
Excellent Transit (87)
Bike Score®
Biker's Paradise (93)
1 of 12
VIDEOS
3D TOUR
PHOTOS
STREET VIEW
STREET
MAP
Presented by

1027-1031 W Madison St
Hmm, there seems to have been an error sending your message. Please try again.
Thanks! Your message was sent.










