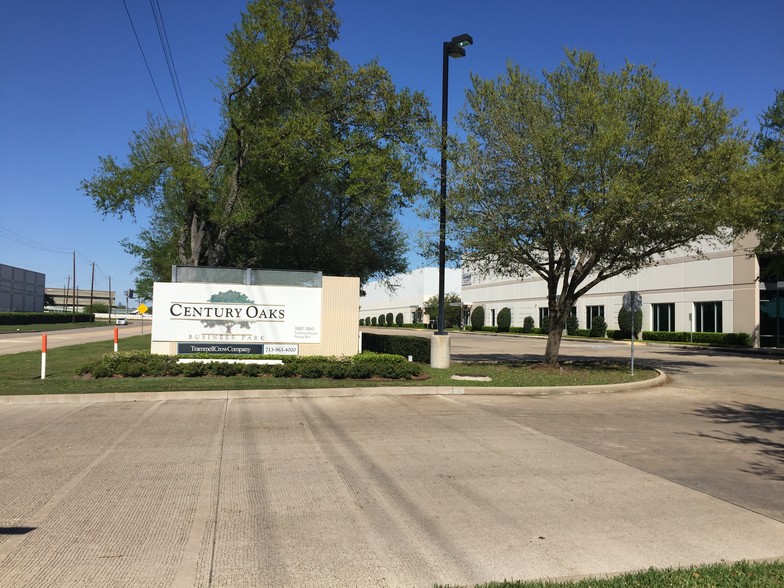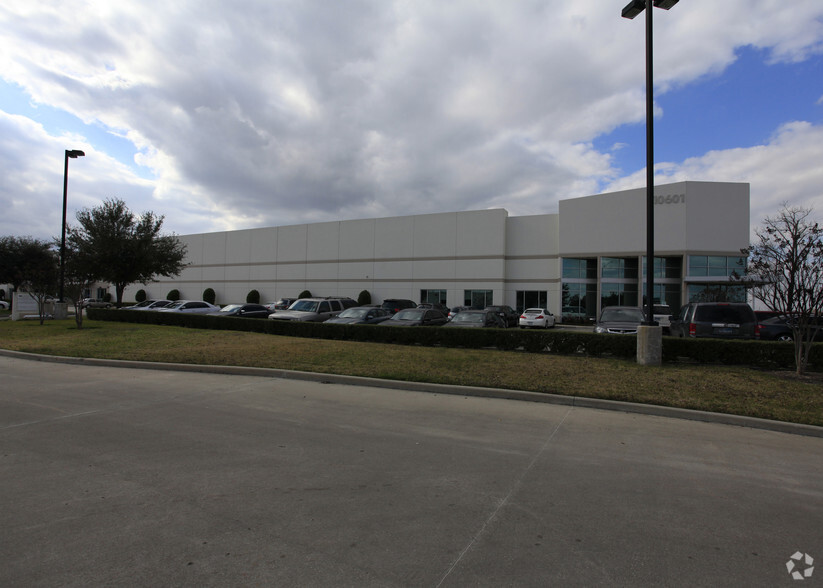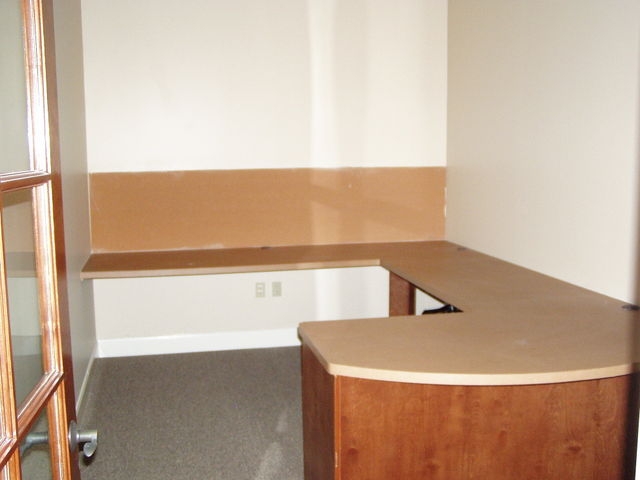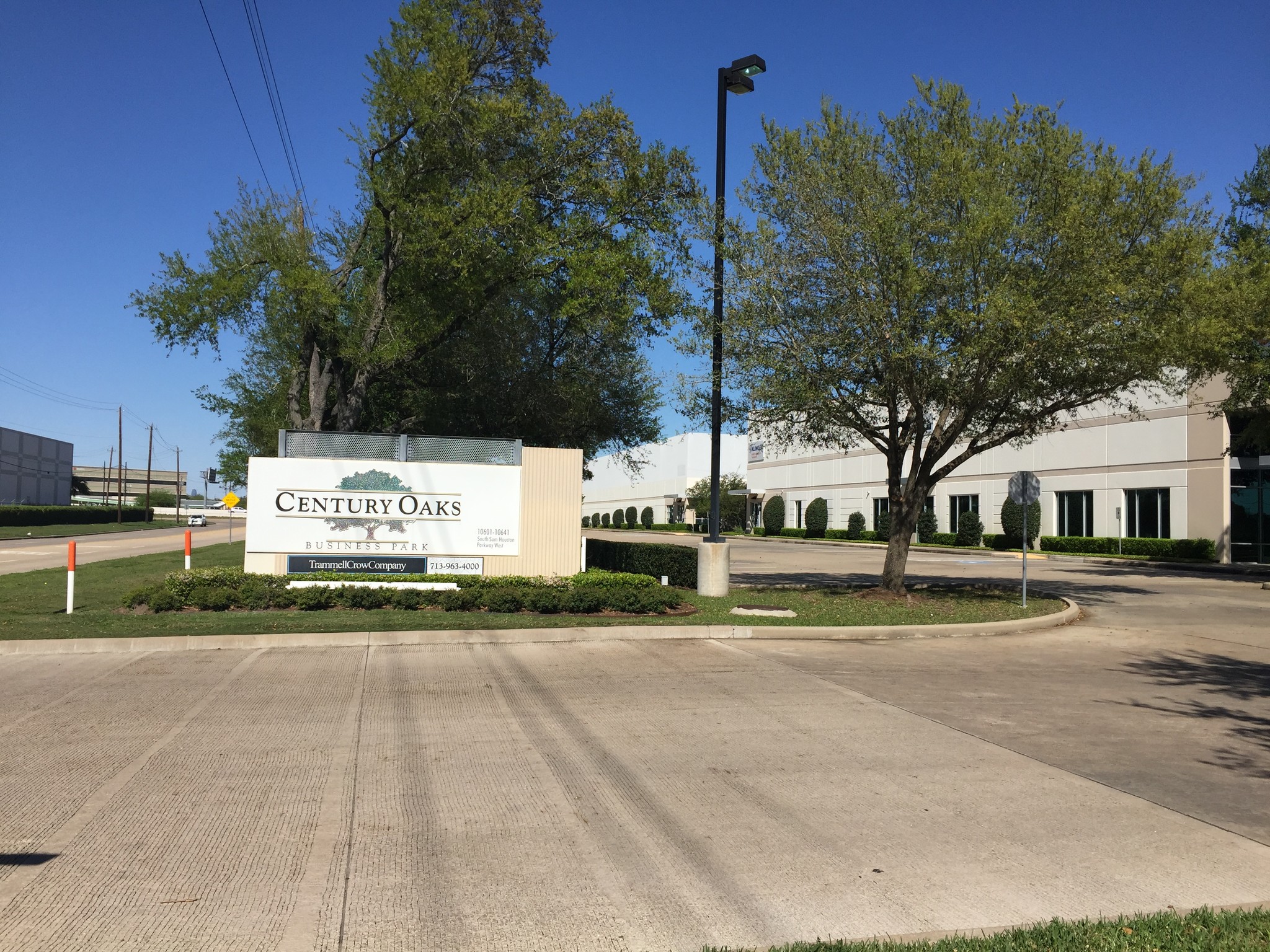thank you

Your email has been sent!

Bldg 3 10601 S Sam Houston Pky W 14,011 SF of Industrial Space Available in Houston, TX 77071




FEATURES
Clear Height
24’
Drive In Bays
3
Exterior Dock Doors
8
Standard Parking Spaces
61
ALL AVAILABLE SPACE(1)
Display Rental Rate as
- SPACE
- SIZE
- TERM
- RENTAL RATE
- SPACE USE
- CONDITION
- AVAILABLE
• 14,011 SF total • 1,969 SF warehouse • Rear-load configuration • (4) dock-high loading doors • (1) drive-in ramp
- Sublease space available from current tenant
- 1 Drive Bay
- Fronts Beltway 8
- 24’ clear height
- Includes 12,042 SF of dedicated office space
- 4 Loading Docks
- Fully sprinklered
| Space | Size | Term | Rental Rate | Space Use | Condition | Available |
| 1st Floor | 14,011 SF | Negotiable | Upon Request Upon Request Upon Request Upon Request Upon Request Upon Request | Industrial | Full Build-Out | 30 Days |
1st Floor
| Size |
| 14,011 SF |
| Term |
| Negotiable |
| Rental Rate |
| Upon Request Upon Request Upon Request Upon Request Upon Request Upon Request |
| Space Use |
| Industrial |
| Condition |
| Full Build-Out |
| Available |
| 30 Days |
1st Floor
| Size | 14,011 SF |
| Term | Negotiable |
| Rental Rate | Upon Request |
| Space Use | Industrial |
| Condition | Full Build-Out |
| Available | 30 Days |
• 14,011 SF total • 1,969 SF warehouse • Rear-load configuration • (4) dock-high loading doors • (1) drive-in ramp
- Sublease space available from current tenant
- Includes 12,042 SF of dedicated office space
- 1 Drive Bay
- 4 Loading Docks
- Fronts Beltway 8
- Fully sprinklered
- 24’ clear height
WAREHOUSE FACILITY FACTS
Building Size
30,000 SF
Lot Size
2.92 AC
Year Built
2003
Construction
Reinforced Concrete
Sprinkler System
ESFR
1 of 9
VIDEOS
3D TOUR
PHOTOS
STREET VIEW
STREET
MAP
Presented by

Bldg 3 | 10601 S Sam Houston Pky W
Hmm, there seems to have been an error sending your message. Please try again.
Thanks! Your message was sent.




