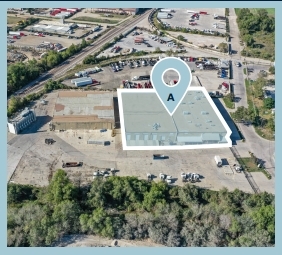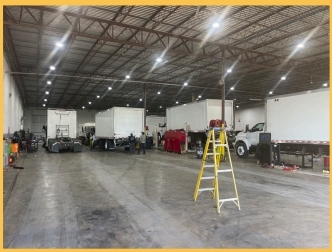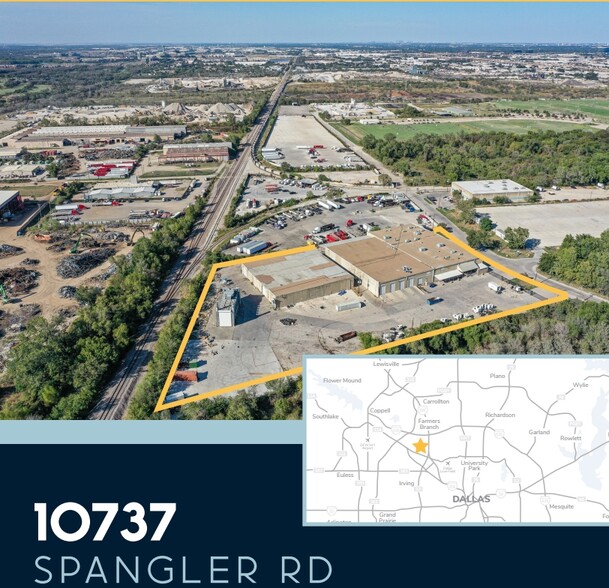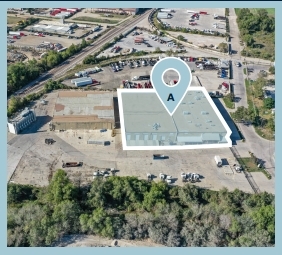thank you

Your email has been sent.

10733 Spangler Rd Dallas, TX 75220 23,869 - 78,419 SF of Industrial Space Available




PARK FACTS
| Total Space Available | 78,419 SF | Park Type | Industrial Park |
| Total Space Available | 78,419 SF |
| Park Type | Industrial Park |
ALL AVAILABLE SPACES(2)
Display Rental Rate as
- SPACE
- SIZE
- TERM
- RENTAL RATE
- SPACE USE
- CONDITION
- AVAILABLE
+/- 54,550 SF — +/- 15,206 SF (can be demised) — +/- 39,344 SF Warehouse — (3) 10’x10’ Grade Level Doors — (4) 10’x10’ Ramps — (1) 10’x10’ Dock Door w/ Leveler — LED Interior Lighting — Pressurized Air Lines — 21’ Clear Height — 30’ Column Width — 100% Sprinklered
- Includes 15,206 SF of dedicated office space
- 4 Loading Docks
- 3 Drive Ins
| Space | Size | Term | Rental Rate | Space Use | Condition | Available |
| 1st Floor | 54,550 SF | Negotiable | Upon Request Upon Request Upon Request Upon Request Upon Request Upon Request | Industrial | Partial Build-Out | Now |
10737 Spangler Rd - 1st Floor
- SPACE
- SIZE
- TERM
- RENTAL RATE
- SPACE USE
- CONDITION
- AVAILABLE
— +/- 23,869 SF — +/- 1,069 SF Mezzanine Office — +/- 22,800 SF Warehouse — (2) 10’x10’ Grade Level Doors — (1) 12’x14’ Grade Level Door — (1) 16’x16’ Grade Level Door — Pressurized Air Lines — 18’ Clear Height — 30’ Column Width — +/- 1,540 SF Truck Wash Detailing Center — 100% Sprinklered
- Includes 1,069 SF of dedicated office space
- 4 Drive Ins
| Space | Size | Term | Rental Rate | Space Use | Condition | Available |
| 1st Floor | 23,869 SF | Negotiable | Upon Request Upon Request Upon Request Upon Request Upon Request Upon Request | Industrial | Partial Build-Out | Now |
10737 Spangler Rd - 1st Floor
10737 Spangler Rd - 1st Floor
| Size | 54,550 SF |
| Term | Negotiable |
| Rental Rate | Upon Request |
| Space Use | Industrial |
| Condition | Partial Build-Out |
| Available | Now |
+/- 54,550 SF — +/- 15,206 SF (can be demised) — +/- 39,344 SF Warehouse — (3) 10’x10’ Grade Level Doors — (4) 10’x10’ Ramps — (1) 10’x10’ Dock Door w/ Leveler — LED Interior Lighting — Pressurized Air Lines — 21’ Clear Height — 30’ Column Width — 100% Sprinklered
- Includes 15,206 SF of dedicated office space
- 3 Drive Ins
- 4 Loading Docks
10737 Spangler Rd - 1st Floor
| Size | 23,869 SF |
| Term | Negotiable |
| Rental Rate | Upon Request |
| Space Use | Industrial |
| Condition | Partial Build-Out |
| Available | Now |
— +/- 23,869 SF — +/- 1,069 SF Mezzanine Office — +/- 22,800 SF Warehouse — (2) 10’x10’ Grade Level Doors — (1) 12’x14’ Grade Level Door — (1) 16’x16’ Grade Level Door — Pressurized Air Lines — 18’ Clear Height — 30’ Column Width — +/- 1,540 SF Truck Wash Detailing Center — 100% Sprinklered
- Includes 1,069 SF of dedicated office space
- 4 Drive Ins
PARK OVERVIEW
— +/- 23,869 SF — +/- 1,069 SF Mezzanine Office — +/- 22,800 SF Warehouse — (2) 10’x10’ Grade Level Doors — (1) 12’x14’ Grade Level Door — (1) 16’x16’ Grade Level Door — Pressurized Air Lines — 18’ Cler Height — 30’ Column Width — +/- 1,540 SF Truck Wash Detailing Center — 100% Sprinklered
Presented by

10733 Spangler Rd | Dallas, TX 75220
Hmm, there seems to have been an error sending your message. Please try again.
Thanks! Your message was sent.



