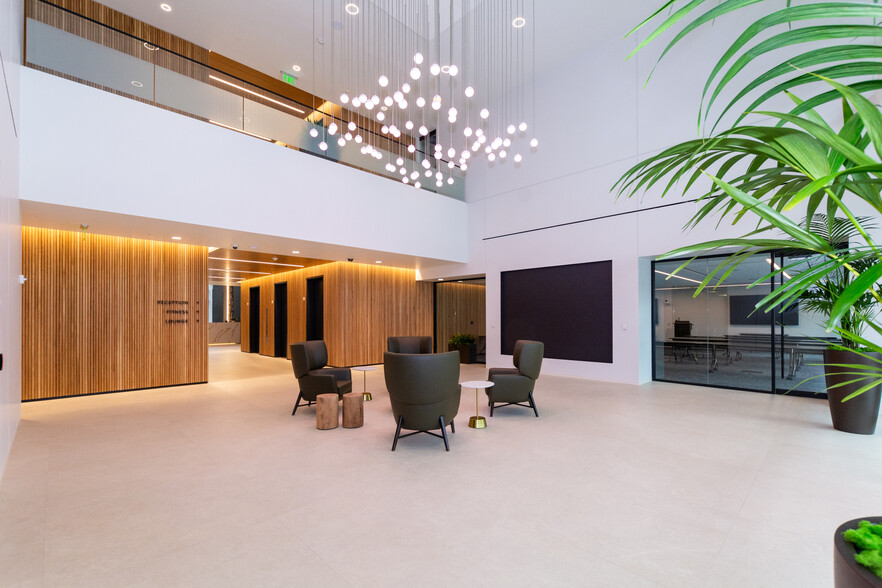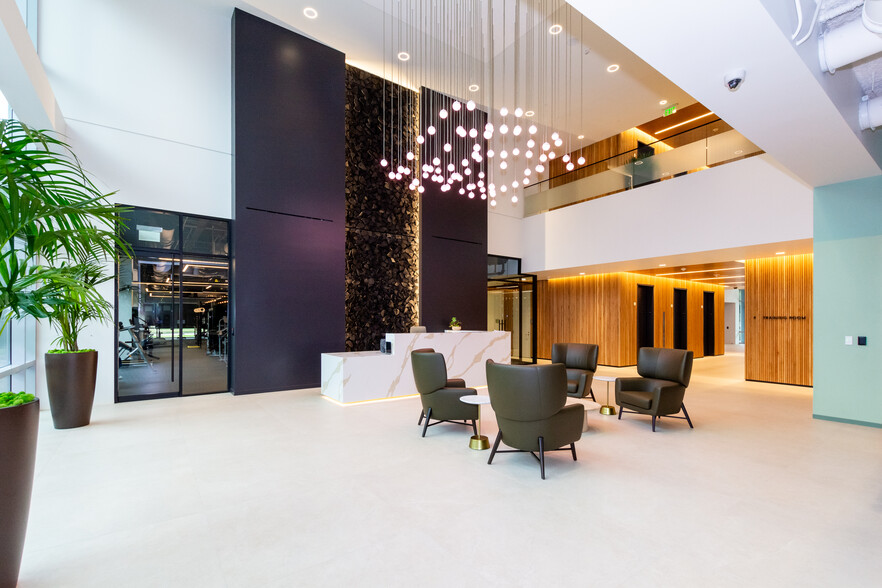thank you

Your email has been sent.

Eldridge Oaks 1080 Eldridge Pkwy 1,589 - 76,952 SF of Office Space Available in Houston, TX 77077




Highlights
- Direct access to Terry Hershey Park hike and bike trails that extend approximately 12.5 miles along Buffalo Bayou.
- Multimillion-dollar renovation delivered. Upgrades include a new fitness center, conference center, food services, coffee bar, and tenant lounge.
All Available Spaces(6)
Display Rental Rate as
- Space
- Size
- Term
- Rental Rate
- Space Use
- Condition
- Available
- Lease rate does not include utilities, property expenses or building services
- Space is in Excellent Condition
- Mostly Open Floor Plan Layout
- Lease rate does not include utilities, property expenses or building services
- Space is in Excellent Condition
- Office intensive layout
- Lease rate does not include utilities, property expenses or building services
- Space is in Excellent Condition
- Mostly Open Floor Plan Layout
350,000 square foot, fourteen story office tower 21-acre wooded park setting Direct access to Terry Hershey Park hike and bike trails that extend approximately 12.5 miles along Buffalo Bayou Adjacent to the Enclave, a 100-acre master planned corporate park located in the Energy Corridor State of the art onsite fitness center Typical floor plan is 26,000 square feet
- Lease rate does not include utilities, property expenses or building services
- Mostly Open Floor Plan Layout
- Fully Built-Out as Standard Office
Full build-out office space available
- Lease rate does not include utilities, property expenses or building services
- Mostly Open Floor Plan Layout
- Fully Built-Out as Standard Office
- Can be combined with additional space(s) for up to 52,148 SF of adjacent space
350,000 square foot, fourteen story office tower 21-acre wooded park setting Direct access to Terry Hershey Park hike and bike trails that extend approximately 12.5 miles along Buffalo Bayou Adjacent to the Enclave, a 100-acre master planned corporate park located in the Energy Corridor State of the art onsite fitness center Typical floor plan is 26,000 square feet
- Lease rate does not include utilities, property expenses or building services
- Mostly Open Floor Plan Layout
- Fully Built-Out as Standard Office
- Can be combined with additional space(s) for up to 52,148 SF of adjacent space
| Space | Size | Term | Rental Rate | Space Use | Condition | Available |
| 2nd Floor, Ste 250 | 7,141 SF | Negotiable | $27.00 /SF/YR $2.25 /SF/MO $290.63 /m²/YR $24.22 /m²/MO $16,067 /MO $192,807 /YR | Office | Full Build-Out | June 01, 2026 |
| 3rd Floor, Ste 310 | 1,589 SF | Negotiable | $27.00 /SF/YR $2.25 /SF/MO $290.63 /m²/YR $24.22 /m²/MO $3,575 /MO $42,903 /YR | Office | Full Build-Out | March 01, 2026 |
| 3rd Floor, Ste 340 | 3,624 SF | Negotiable | $27.00 /SF/YR $2.25 /SF/MO $290.63 /m²/YR $24.22 /m²/MO $8,154 /MO $97,848 /YR | Office | Full Build-Out | March 01, 2026 |
| 9th Floor, Ste 950 | 12,450 SF | Negotiable | $27.00 /SF/YR $2.25 /SF/MO $290.63 /m²/YR $24.22 /m²/MO $28,013 /MO $336,150 /YR | Office | Full Build-Out | Now |
| 12th Floor, Ste 1200 | 26,074 SF | Negotiable | $27.00 /SF/YR $2.25 /SF/MO $290.63 /m²/YR $24.22 /m²/MO $58,667 /MO $703,998 /YR | Office | Full Build-Out | Now |
| 13th Floor, Ste 1300 | 26,074 SF | Negotiable | $27.00 /SF/YR $2.25 /SF/MO $290.63 /m²/YR $24.22 /m²/MO $58,667 /MO $703,998 /YR | Office | Full Build-Out | Now |
2nd Floor, Ste 250
| Size |
| 7,141 SF |
| Term |
| Negotiable |
| Rental Rate |
| $27.00 /SF/YR $2.25 /SF/MO $290.63 /m²/YR $24.22 /m²/MO $16,067 /MO $192,807 /YR |
| Space Use |
| Office |
| Condition |
| Full Build-Out |
| Available |
| June 01, 2026 |
3rd Floor, Ste 310
| Size |
| 1,589 SF |
| Term |
| Negotiable |
| Rental Rate |
| $27.00 /SF/YR $2.25 /SF/MO $290.63 /m²/YR $24.22 /m²/MO $3,575 /MO $42,903 /YR |
| Space Use |
| Office |
| Condition |
| Full Build-Out |
| Available |
| March 01, 2026 |
3rd Floor, Ste 340
| Size |
| 3,624 SF |
| Term |
| Negotiable |
| Rental Rate |
| $27.00 /SF/YR $2.25 /SF/MO $290.63 /m²/YR $24.22 /m²/MO $8,154 /MO $97,848 /YR |
| Space Use |
| Office |
| Condition |
| Full Build-Out |
| Available |
| March 01, 2026 |
9th Floor, Ste 950
| Size |
| 12,450 SF |
| Term |
| Negotiable |
| Rental Rate |
| $27.00 /SF/YR $2.25 /SF/MO $290.63 /m²/YR $24.22 /m²/MO $28,013 /MO $336,150 /YR |
| Space Use |
| Office |
| Condition |
| Full Build-Out |
| Available |
| Now |
12th Floor, Ste 1200
| Size |
| 26,074 SF |
| Term |
| Negotiable |
| Rental Rate |
| $27.00 /SF/YR $2.25 /SF/MO $290.63 /m²/YR $24.22 /m²/MO $58,667 /MO $703,998 /YR |
| Space Use |
| Office |
| Condition |
| Full Build-Out |
| Available |
| Now |
13th Floor, Ste 1300
| Size |
| 26,074 SF |
| Term |
| Negotiable |
| Rental Rate |
| $27.00 /SF/YR $2.25 /SF/MO $290.63 /m²/YR $24.22 /m²/MO $58,667 /MO $703,998 /YR |
| Space Use |
| Office |
| Condition |
| Full Build-Out |
| Available |
| Now |
2nd Floor, Ste 250
| Size | 7,141 SF |
| Term | Negotiable |
| Rental Rate | $27.00 /SF/YR |
| Space Use | Office |
| Condition | Full Build-Out |
| Available | June 01, 2026 |
- Lease rate does not include utilities, property expenses or building services
- Mostly Open Floor Plan Layout
- Space is in Excellent Condition
3rd Floor, Ste 310
| Size | 1,589 SF |
| Term | Negotiable |
| Rental Rate | $27.00 /SF/YR |
| Space Use | Office |
| Condition | Full Build-Out |
| Available | March 01, 2026 |
- Lease rate does not include utilities, property expenses or building services
- Office intensive layout
- Space is in Excellent Condition
3rd Floor, Ste 340
| Size | 3,624 SF |
| Term | Negotiable |
| Rental Rate | $27.00 /SF/YR |
| Space Use | Office |
| Condition | Full Build-Out |
| Available | March 01, 2026 |
- Lease rate does not include utilities, property expenses or building services
- Mostly Open Floor Plan Layout
- Space is in Excellent Condition
9th Floor, Ste 950
| Size | 12,450 SF |
| Term | Negotiable |
| Rental Rate | $27.00 /SF/YR |
| Space Use | Office |
| Condition | Full Build-Out |
| Available | Now |
350,000 square foot, fourteen story office tower 21-acre wooded park setting Direct access to Terry Hershey Park hike and bike trails that extend approximately 12.5 miles along Buffalo Bayou Adjacent to the Enclave, a 100-acre master planned corporate park located in the Energy Corridor State of the art onsite fitness center Typical floor plan is 26,000 square feet
- Lease rate does not include utilities, property expenses or building services
- Fully Built-Out as Standard Office
- Mostly Open Floor Plan Layout
12th Floor, Ste 1200
| Size | 26,074 SF |
| Term | Negotiable |
| Rental Rate | $27.00 /SF/YR |
| Space Use | Office |
| Condition | Full Build-Out |
| Available | Now |
Full build-out office space available
- Lease rate does not include utilities, property expenses or building services
- Fully Built-Out as Standard Office
- Mostly Open Floor Plan Layout
- Can be combined with additional space(s) for up to 52,148 SF of adjacent space
13th Floor, Ste 1300
| Size | 26,074 SF |
| Term | Negotiable |
| Rental Rate | $27.00 /SF/YR |
| Space Use | Office |
| Condition | Full Build-Out |
| Available | Now |
350,000 square foot, fourteen story office tower 21-acre wooded park setting Direct access to Terry Hershey Park hike and bike trails that extend approximately 12.5 miles along Buffalo Bayou Adjacent to the Enclave, a 100-acre master planned corporate park located in the Energy Corridor State of the art onsite fitness center Typical floor plan is 26,000 square feet
- Lease rate does not include utilities, property expenses or building services
- Fully Built-Out as Standard Office
- Mostly Open Floor Plan Layout
- Can be combined with additional space(s) for up to 52,148 SF of adjacent space
Property Overview
1080 Eldridge Pkwy located in the Katy Freeway West Submarket is a Class A office building located in the heart of the Energy Corridor. Recently completed renovation including a robust fitness center with state-of-the-art equipment also offers direct connectivity from the fitness center/ park trails / locker rooms. The renovation includes a complete update to the first and second-floor lobbies, a state-of-the-art conference center, a collaborative tenant lounge space and enhancements to other building common spaces. It is unique in its location and park-like setting, offering direct access to Terry Hershey Park hike and bike trails that extend approximately 12.5 miles among Buffalo Bayou. This building offers newly renovated lobby, onsite dining and a state-of-the-art onsite fitness center. Eldridge Oaks offers a flexible plan allowing for custom designed space, floor plate and amenities and can accommodate growth for a tenant in the sister building. Outstanding access via Interstate 10, Westheimer Road and Memorial Drive and is one of the most desirable west-side office locations in Houston, Texas.
- Atrium
- Courtyard
- Fitness Center
- Property Manager on Site
- Restaurant
- Signage
Property Facts
Select Tenants
- Floor
- Tenant Name
- Industry
- 3rd
- GeoTeric
- Services
Sustainability
Sustainability
LEED Certification Developed by the U.S. Green Building Council (USGBC), the Leadership in Energy and Environmental Design (LEED) is a green building certification program focused on the design, construction, operation, and maintenance of green buildings, homes, and neighborhoods, which aims to help building owners and operators be environmentally responsible and use resources efficiently. LEED certification is a globally recognized symbol of sustainability achievement and leadership. To achieve LEED certification, a project earns points by adhering to prerequisites and credits that address carbon, energy, water, waste, transportation, materials, health and indoor environmental quality. Projects go through a verification and review process and are awarded points that correspond to a level of LEED certification: Platinum (80+ points) Gold (60-79 points) Silver (50-59 points) Certified (40-49 points)
Presented by

Eldridge Oaks | 1080 Eldridge Pkwy
Hmm, there seems to have been an error sending your message. Please try again.
Thanks! Your message was sent.
















