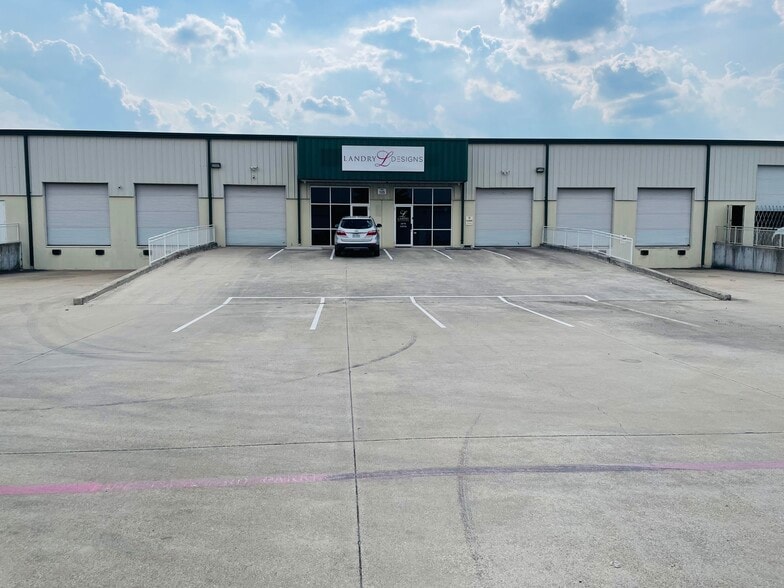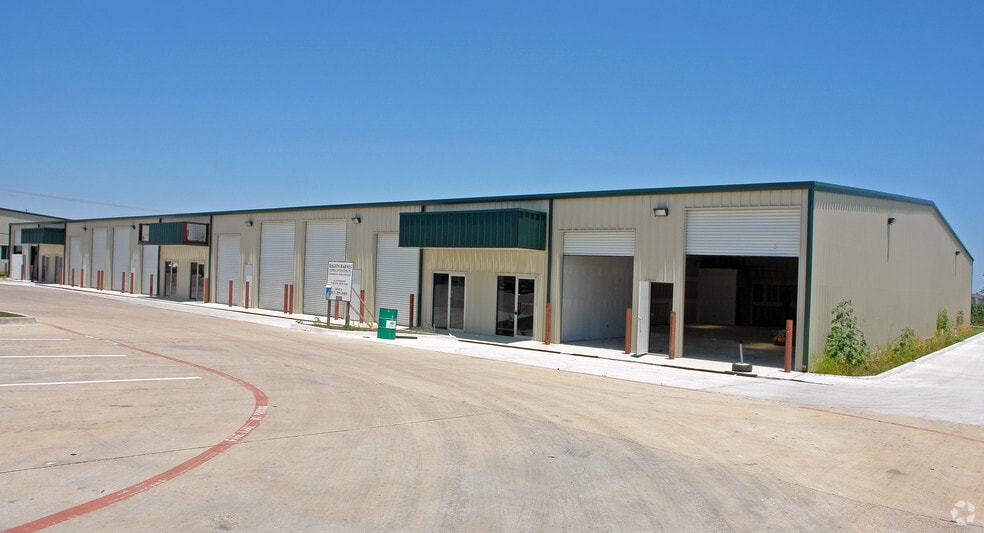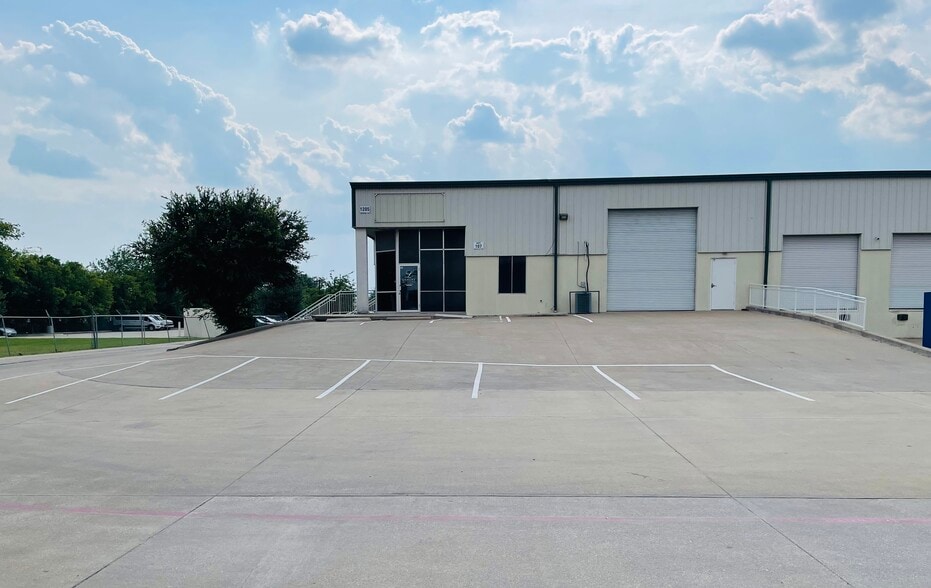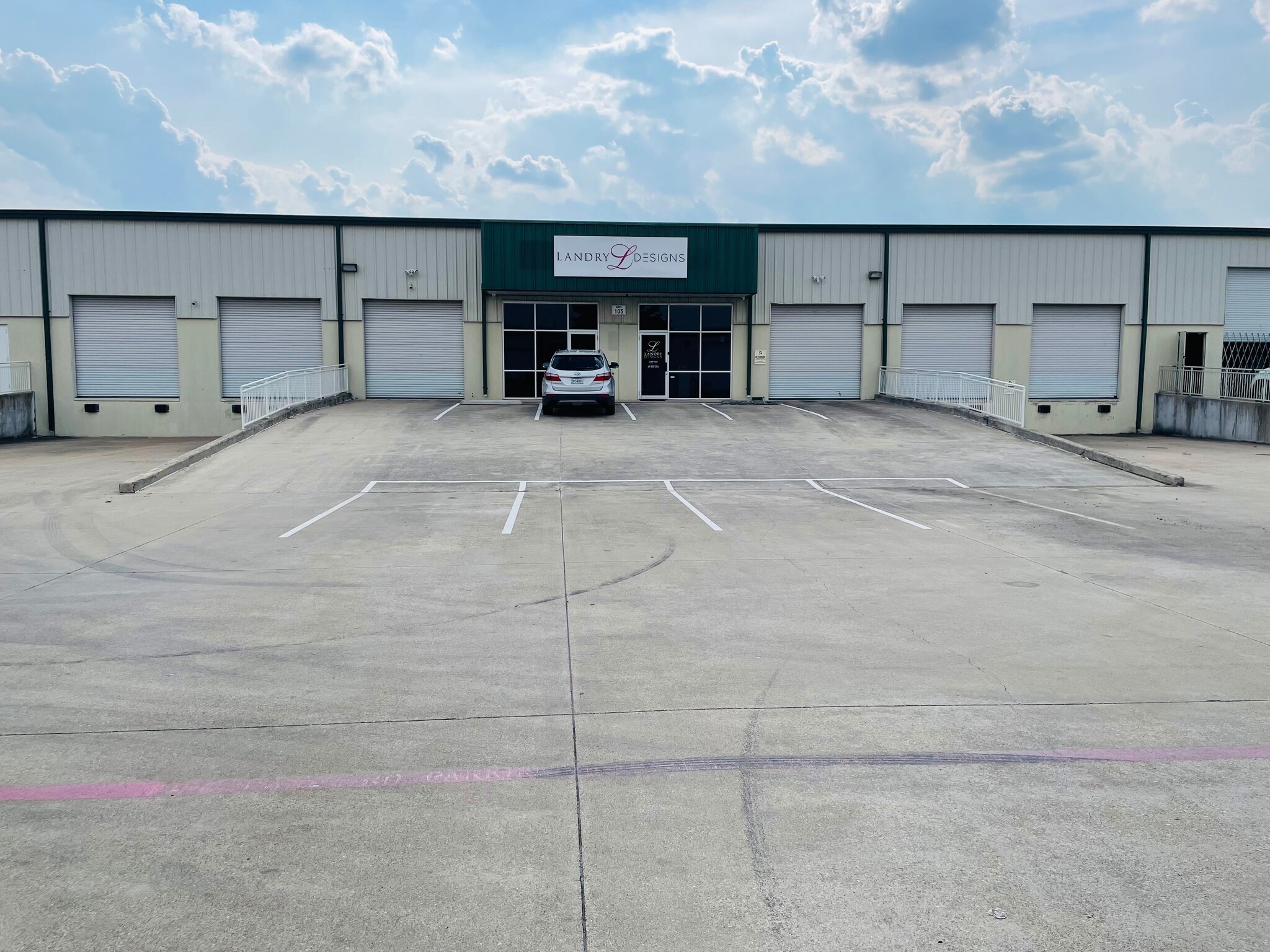thank you

Your email has been sent.

Sturgeon Business Park Arlington, TX 76001 2,511 - 35,237 SF of Industrial Space Available




PARK FACTS
| Total Space Available | 35,237 SF | Park Type | Industrial Park |
| Max. Contiguous | 18,704 SF |
| Total Space Available | 35,237 SF |
| Max. Contiguous | 18,704 SF |
| Park Type | Industrial Park |
ALL AVAILABLE SPACES(6)
Display Rental Rate as
- SPACE
- SIZE
- TERM
- RENTAL RATE
- SPACE USE
- CONDITION
- AVAILABLE
± 6,000 SF • ± 550 SF Office • Four (4) Grade Level Doors • Two (2) Restrooms • Sprinklered • 16’ - 19’ Clear Height
- Includes 550 SF of dedicated office space
- 4 Drive Ins
• ± 3,000 SF • ± 275 SF Office • Two (2) Grade Level Doors • Two (2) Restrooms • Sprinklered • 16’ - 19’ Clear Height
- Includes 275 SF of dedicated office space
- 2 Drive Ins
| Space | Size | Term | Rental Rate | Space Use | Condition | Available |
| 1st Floor - 103 & 105 | 6,000 SF | Negotiable | Upon Request Upon Request Upon Request Upon Request Upon Request Upon Request | Industrial | Partial Build-Out | Now |
| 1st Floor - 111 | 3,000 SF | Negotiable | Upon Request Upon Request Upon Request Upon Request Upon Request Upon Request | Industrial | Partial Build-Out | Now |
1115 Sturgeon Ct - 1st Floor - 103 & 105
1115 Sturgeon Ct - 1st Floor - 111
- SPACE
- SIZE
- TERM
- RENTAL RATE
- SPACE USE
- CONDITION
- AVAILABLE
• ± 2,511 SF • ± 275 SF Office • One (1) Grade Level Door • One (1) Dock Door • One (1) Restroom • Sprinklered • 16’ - 19’ Clear Height
- Includes 275 SF of dedicated office space
- 1 Loading Dock
- 1 Drive Bay
• ± 5,022 SF • ± 550 SF Office • Four (4) Grade Level Doors • Two (2) Restrooms • Sprinklered • 16’ - 19’ Clear Height
- Includes 550 SF of dedicated office space
- 4 Drive Ins
| Space | Size | Term | Rental Rate | Space Use | Condition | Available |
| 1st Floor - 105 | 2,511 SF | Negotiable | Upon Request Upon Request Upon Request Upon Request Upon Request Upon Request | Industrial | Partial Build-Out | Now |
| 1st Floor - 115 & 117 | 5,022 SF | Negotiable | Upon Request Upon Request Upon Request Upon Request Upon Request Upon Request | Industrial | Partial Build-Out | Now |
1121 Sturgeon Ct - 1st Floor - 105
1121 Sturgeon Ct - 1st Floor - 115 & 117
- SPACE
- SIZE
- TERM
- RENTAL RATE
- SPACE USE
- CONDITION
- AVAILABLE
- Lease rate does not include utilities, property expenses or building services
- 2 Drive Ins
- Can be combined with additional space(s) for up to 18,704 SF of adjacent space
- Includes 4,000 SF of dedicated office space
- High End Trophy Space
- 3 Loading Docks
- Lease rate does not include utilities, property expenses or building services
- 1 Drive Bay
- Can be combined with additional space(s) for up to 18,704 SF of adjacent space
- Includes 850 SF of dedicated office space
- High End Trophy Space
| Space | Size | Term | Rental Rate | Space Use | Condition | Available |
| 1st Floor - 1205-105 | 11,917 SF | Negotiable | Upon Request Upon Request Upon Request Upon Request Upon Request Upon Request | Industrial | Full Build-Out | Now |
| 1st Floor - 1205-107 | 6,787 SF | Negotiable | Upon Request Upon Request Upon Request Upon Request Upon Request Upon Request | Industrial | Full Build-Out | Now |
1205 Sturgeon Ct - 1st Floor - 1205-105
1205 Sturgeon Ct - 1st Floor - 1205-107
1115 Sturgeon Ct - 1st Floor - 103 & 105
| Size | 6,000 SF |
| Term | Negotiable |
| Rental Rate | Upon Request |
| Space Use | Industrial |
| Condition | Partial Build-Out |
| Available | Now |
± 6,000 SF • ± 550 SF Office • Four (4) Grade Level Doors • Two (2) Restrooms • Sprinklered • 16’ - 19’ Clear Height
- Includes 550 SF of dedicated office space
- 4 Drive Ins
1115 Sturgeon Ct - 1st Floor - 111
| Size | 3,000 SF |
| Term | Negotiable |
| Rental Rate | Upon Request |
| Space Use | Industrial |
| Condition | Partial Build-Out |
| Available | Now |
• ± 3,000 SF • ± 275 SF Office • Two (2) Grade Level Doors • Two (2) Restrooms • Sprinklered • 16’ - 19’ Clear Height
- Includes 275 SF of dedicated office space
- 2 Drive Ins
1121 Sturgeon Ct - 1st Floor - 105
| Size | 2,511 SF |
| Term | Negotiable |
| Rental Rate | Upon Request |
| Space Use | Industrial |
| Condition | Partial Build-Out |
| Available | Now |
• ± 2,511 SF • ± 275 SF Office • One (1) Grade Level Door • One (1) Dock Door • One (1) Restroom • Sprinklered • 16’ - 19’ Clear Height
- Includes 275 SF of dedicated office space
- 1 Drive Bay
- 1 Loading Dock
1121 Sturgeon Ct - 1st Floor - 115 & 117
| Size | 5,022 SF |
| Term | Negotiable |
| Rental Rate | Upon Request |
| Space Use | Industrial |
| Condition | Partial Build-Out |
| Available | Now |
• ± 5,022 SF • ± 550 SF Office • Four (4) Grade Level Doors • Two (2) Restrooms • Sprinklered • 16’ - 19’ Clear Height
- Includes 550 SF of dedicated office space
- 4 Drive Ins
1205 Sturgeon Ct - 1st Floor - 1205-105
| Size | 11,917 SF |
| Term | Negotiable |
| Rental Rate | Upon Request |
| Space Use | Industrial |
| Condition | Full Build-Out |
| Available | Now |
- Lease rate does not include utilities, property expenses or building services
- Includes 4,000 SF of dedicated office space
- 2 Drive Ins
- High End Trophy Space
- Can be combined with additional space(s) for up to 18,704 SF of adjacent space
- 3 Loading Docks
1205 Sturgeon Ct - 1st Floor - 1205-107
| Size | 6,787 SF |
| Term | Negotiable |
| Rental Rate | Upon Request |
| Space Use | Industrial |
| Condition | Full Build-Out |
| Available | Now |
- Lease rate does not include utilities, property expenses or building services
- Includes 850 SF of dedicated office space
- 1 Drive Bay
- High End Trophy Space
- Can be combined with additional space(s) for up to 18,704 SF of adjacent space
PARK OVERVIEW
• Six Buildings Totaling 170,000 SF • Professional Campus Setting • Spec Suites Available • Grade and Dock High Loading • Close to Major Thoroughfares • Zoned “IM” - Industrial Manufacturing • Fully Sprinklered
Presented by

Sturgeon Business Park | Arlington, TX 76001
Hmm, there seems to have been an error sending your message. Please try again.
Thanks! Your message was sent.



