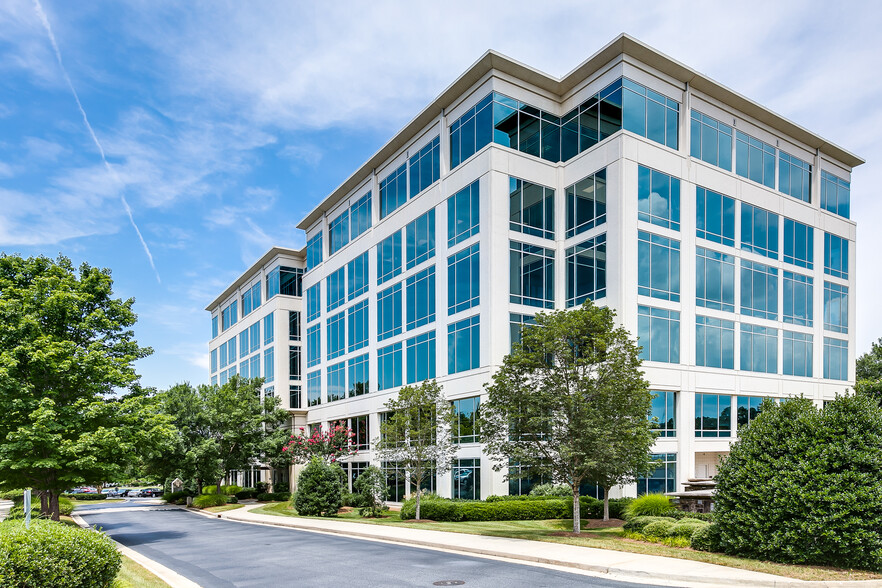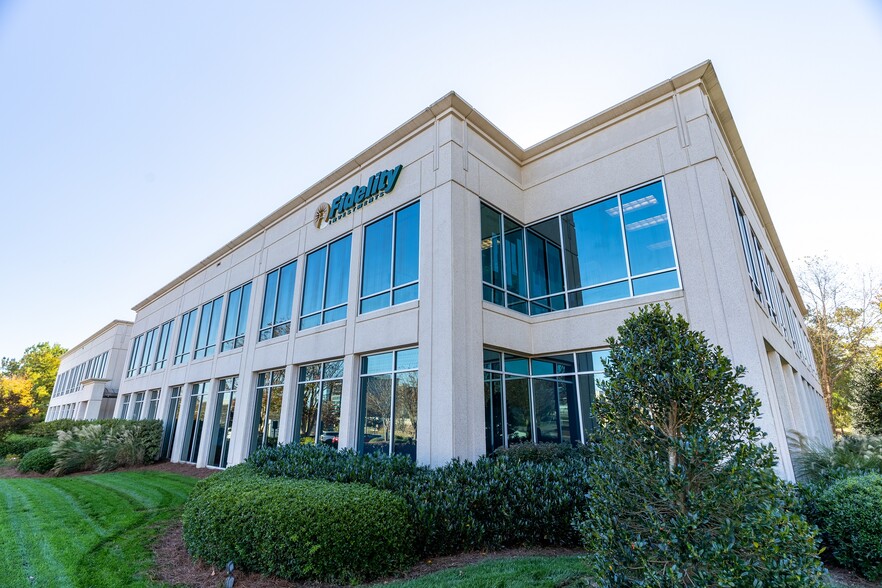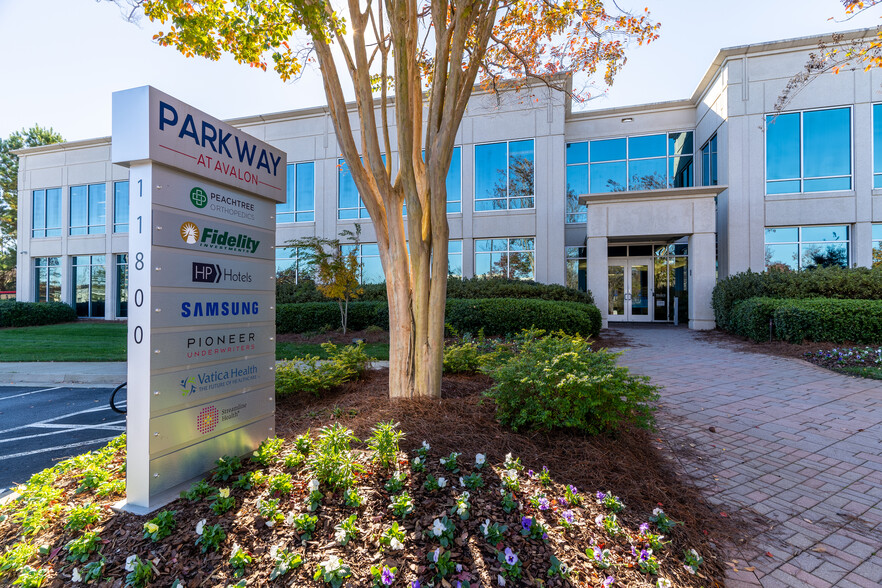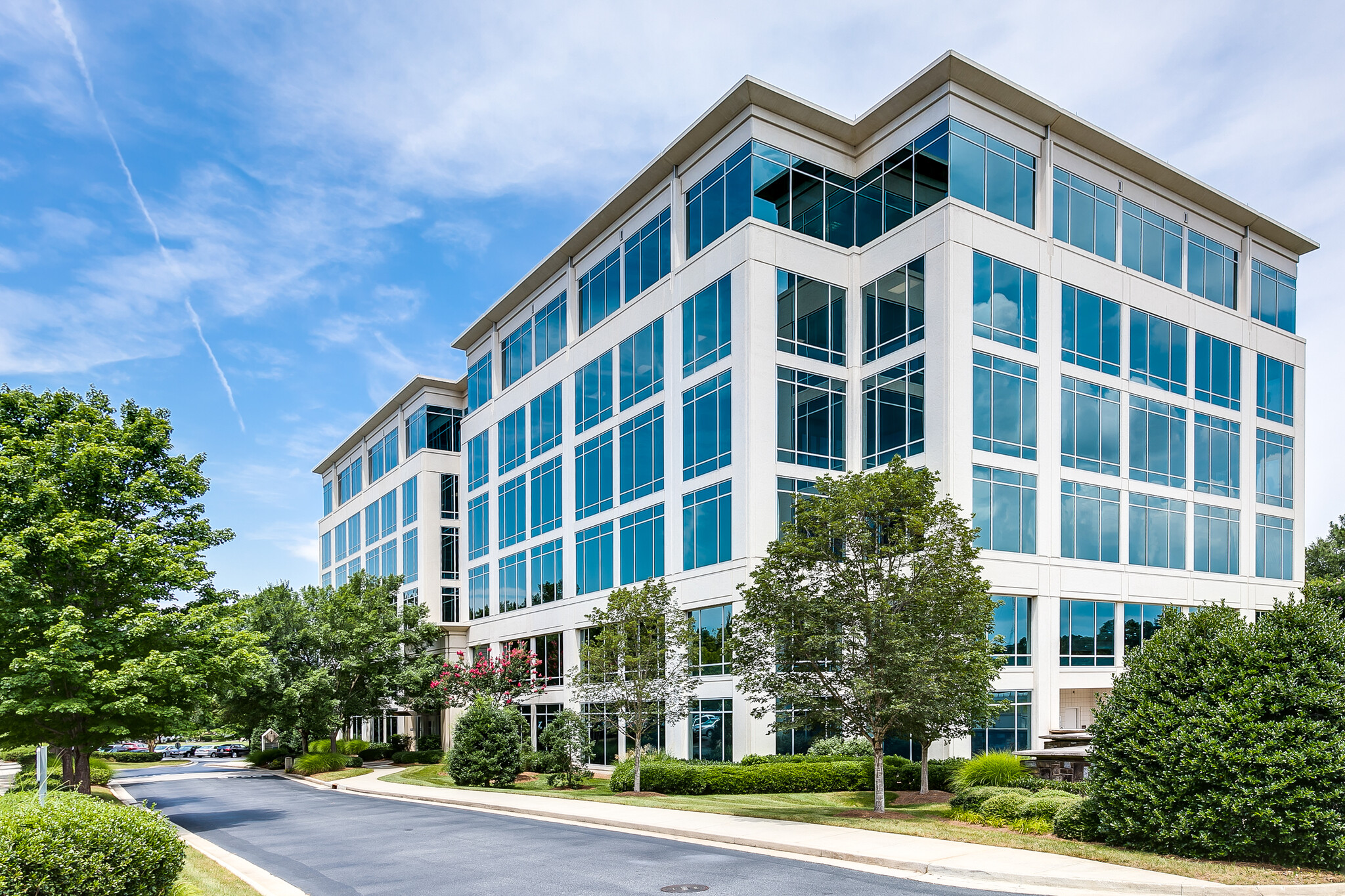thank you

Your email has been sent.

Parkway At Avalon Alpharetta, GA 30009 2,014 - 21,556 SF of Office Space Available




Park Highlights
- Very efficient rectangular floor plates
- 12 corner offices per floor
- Full height glass
Park Facts
| Total Space Available | 21,556 SF | Park Type | Office Park |
| Total Space Available | 21,556 SF |
| Park Type | Office Park |
All Available Spaces(4)
Display Rental Rate as
- Space
- Size
- Term
- Rental Rate
- Space Use
- Condition
- Available
4,213 square feet of office space available for lease.
- Rate includes utilities, building services and property expenses
- Mostly Open Floor Plan Layout
- 3 Private Offices
- Close proximity to Avalon.
- Fully Built-Out as Standard Office
- Fits 11 - 34 People
- Natural Light
| Space | Size | Term | Rental Rate | Space Use | Condition | Available |
| 2nd Floor, Ste 225 | 4,213 SF | Negotiable | $45.00 /SF/YR $3.75 /SF/MO $484.38 /m²/YR $40.36 /m²/MO $15,799 /MO $189,585 /YR | Office | Full Build-Out | Now |
11800 Amber Park Dr - 2nd Floor - Ste 225
- Space
- Size
- Term
- Rental Rate
- Space Use
- Condition
- Available
12,578 square feet of office space available for lease.
- Rate includes utilities, building services and property expenses
- Mostly Open Floor Plan Layout
- 11 Private Offices
- Close proximity to Avalon.
- Fully Built-Out as Standard Office
- Fits 32 - 101 People
- Natural Light
2,104 square feet of office space available for lease.
- Rate includes utilities, building services and property expenses
- Mostly Open Floor Plan Layout
- Natural Light
- Fully Built-Out as Standard Office
- Fits 6 - 17 People
- Close proximity to Avalon.
2,751 square feet of office space available for lease.
- Rate includes utilities, building services and property expenses
- Mostly Open Floor Plan Layout
- 4 Private Offices
- 12 Workstations
- Close proximity to Avalon.
- Fully Built-Out as Standard Office
- Fits 7 - 23 People
- 1 Conference Room
- Natural Light
| Space | Size | Term | Rental Rate | Space Use | Condition | Available |
| 3rd Floor, Ste 350 | 12,578 SF | Negotiable | $45.00 /SF/YR $3.75 /SF/MO $484.38 /m²/YR $40.36 /m²/MO $47,168 /MO $566,010 /YR | Office | Full Build-Out | Now |
| 4th Floor, Ste 425 | 2,014 SF | Negotiable | $45.00 /SF/YR $3.75 /SF/MO $484.38 /m²/YR $40.36 /m²/MO $7,553 /MO $90,630 /YR | Office | Full Build-Out | Now |
| 4th Floor, Ste 475 | 2,751 SF | Negotiable | $45.00 /SF/YR $3.75 /SF/MO $484.38 /m²/YR $40.36 /m²/MO $10,316 /MO $123,795 /YR | Office | Full Build-Out | Now |
11720 Amberpark Dr - 3rd Floor - Ste 350
11720 Amberpark Dr - 4th Floor - Ste 425
11720 Amberpark Dr - 4th Floor - Ste 475
11800 Amber Park Dr - 2nd Floor - Ste 225
| Size | 4,213 SF |
| Term | Negotiable |
| Rental Rate | $45.00 /SF/YR |
| Space Use | Office |
| Condition | Full Build-Out |
| Available | Now |
4,213 square feet of office space available for lease.
- Rate includes utilities, building services and property expenses
- Fully Built-Out as Standard Office
- Mostly Open Floor Plan Layout
- Fits 11 - 34 People
- 3 Private Offices
- Natural Light
- Close proximity to Avalon.
11720 Amberpark Dr - 3rd Floor - Ste 350
| Size | 12,578 SF |
| Term | Negotiable |
| Rental Rate | $45.00 /SF/YR |
| Space Use | Office |
| Condition | Full Build-Out |
| Available | Now |
12,578 square feet of office space available for lease.
- Rate includes utilities, building services and property expenses
- Fully Built-Out as Standard Office
- Mostly Open Floor Plan Layout
- Fits 32 - 101 People
- 11 Private Offices
- Natural Light
- Close proximity to Avalon.
11720 Amberpark Dr - 4th Floor - Ste 425
| Size | 2,014 SF |
| Term | Negotiable |
| Rental Rate | $45.00 /SF/YR |
| Space Use | Office |
| Condition | Full Build-Out |
| Available | Now |
2,104 square feet of office space available for lease.
- Rate includes utilities, building services and property expenses
- Fully Built-Out as Standard Office
- Mostly Open Floor Plan Layout
- Fits 6 - 17 People
- Natural Light
- Close proximity to Avalon.
11720 Amberpark Dr - 4th Floor - Ste 475
| Size | 2,751 SF |
| Term | Negotiable |
| Rental Rate | $45.00 /SF/YR |
| Space Use | Office |
| Condition | Full Build-Out |
| Available | Now |
2,751 square feet of office space available for lease.
- Rate includes utilities, building services and property expenses
- Fully Built-Out as Standard Office
- Mostly Open Floor Plan Layout
- Fits 7 - 23 People
- 4 Private Offices
- 1 Conference Room
- 12 Workstations
- Natural Light
- Close proximity to Avalon.
Park Overview
Parkway at Avalon is comprised of 2 Class A office buildings totaling 195,304 SF located directly across Old Milton Parkway from Avalon. The buildings have very efficient rectangular floor plates, full height glass, 12 corner offices per floor, 3.5/1000 parking, Free onsite fitness center, bikeshare and on-site security. Parkway atAvalon has direct access to GA 400 and an EastWest connection via Old Milton Pkwy. Direct connect to Westside Parkway. Walkable amenities include Marriott Courtyard Hotel, The Hotel at Avalon, and other hotels that are under construction. There is walkability to 22+ restaurants and 32+ shops, Starbucks 300 steps away, and Whole Foods is 400 steps away.
Presented by

Parkway At Avalon | Alpharetta, GA 30009
Hmm, there seems to have been an error sending your message. Please try again.
Thanks! Your message was sent.












