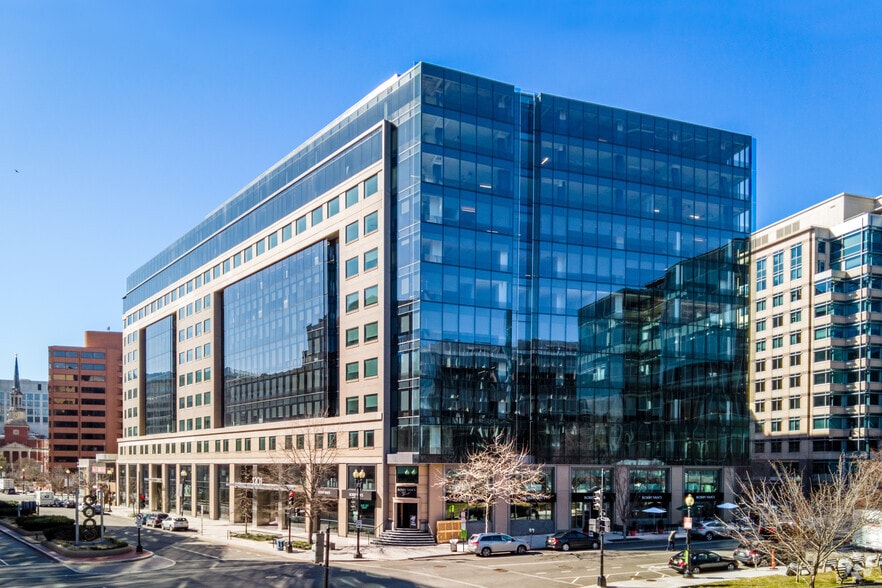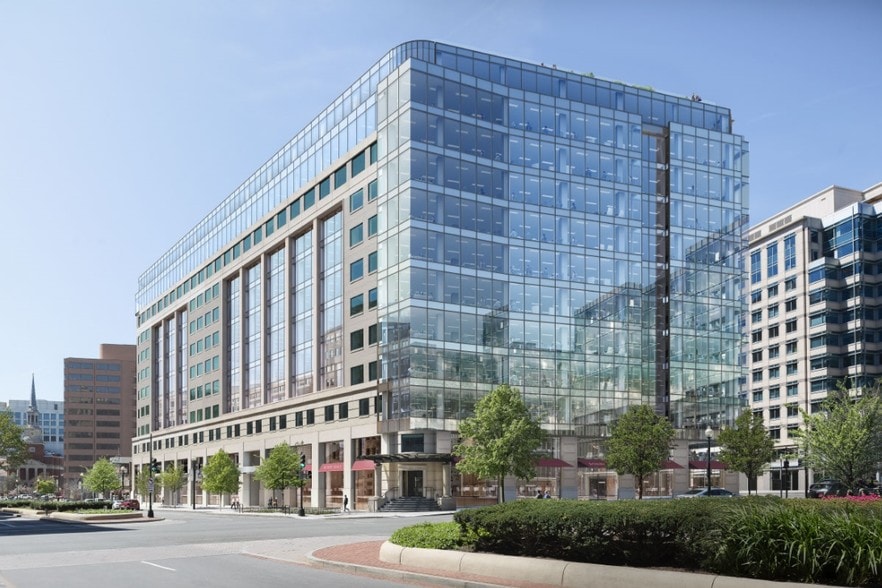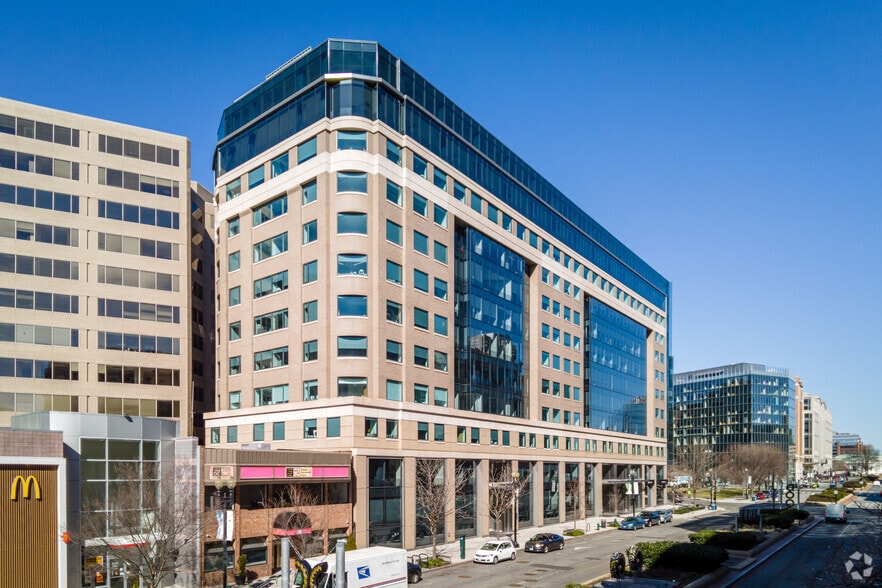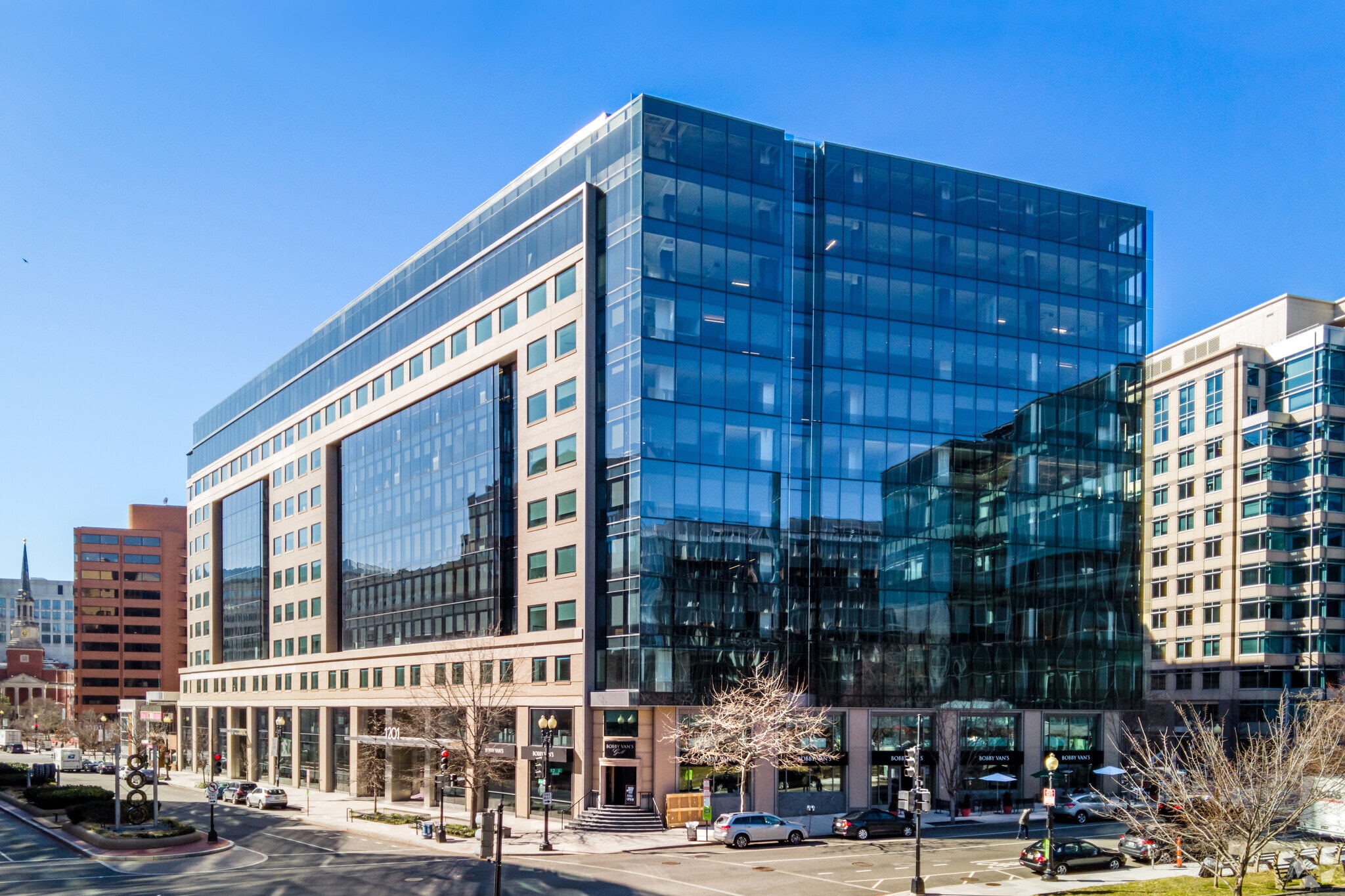thank you

Your email has been sent.

1201 New York Ave NW 3,327 - 75,543 SF of Office Space Available in Washington, DC 20005




Highlights
- 7,600 sq ft conference center
- Unique floor plates with multiple cores and ample natural light allow for high-density use and easily adapt to your needs.
- Three distinct entrances and garage parking for both cars and bikes
- A 6,000 sq ft fitness center with WELLBEATS technology
- Instant access to CityCenterDC, the East End’s thriving social hub and premium destination for luxury dining, shopping, and living.
- Perfectly Positioned in DC Between the White House and the Convention Center, Metro Center and I-395
All Available Spaces(7)
Display Rental Rate as
- Space
- Size
- Term
- Rental Rate
- Space Use
- Condition
- Available
Great elevator lobby presence and windows overlooking New York Ave.
- Fully Built-Out as Standard Office
- 4 Private Offices
- Can be combined with additional space(s) for up to 9,983 SF of adjacent space
- Mostly Open Floor Plan Layout
- Space is in Excellent Condition
2nd Generation suite with prominent elevator exposure and New York Avenue frontage window line! Incredible building amenities with 170+ person conference facility with Monument views!
- Open Floor Plan Layout
- Can be combined with additional space(s) for up to 9,983 SF of adjacent space
- Space is in Excellent Condition
Elevator exposure, park views overlooking I Street.
- Rate includes utilities, building services and property expenses
- Can be combined with additional space(s) for up to 14,423 SF of adjacent space
Great corner suite. Excellent window line along 12th Street.
- Rate includes utilities, building services and property expenses
- Space is in Excellent Condition
- Open Floor Plan Layout
- Can be combined with additional space(s) for up to 14,423 SF of adjacent space
Floor to ceiling glass along 12th Street with extensive window line along New York Avenue with newly renovated façade windows. 170+ person conference facility with Monument views as part of the 15,000 SF rooftop amenity.
- Rate includes utilities, building services and property expenses
- Space is in Excellent Condition
- Open Floor Plan Layout
Prominent availability with 3 sides of premier window line including floor to ceiling glass on 12th Street and along portions of New York Avenue! Space is currently built out in an open configuration with high end finishes. The building features a best-in-class rooftop facility including a 170+ person conference facility and a just delivered additional conference facility on the 3rd floor with small to medium breakout rooms, meeting rooms, and podcast recording studio!
- Open Floor Plan Layout
- Space is in Excellent Condition
Rare opportunity for a 10,000 SF full floor in the 1225 Tower! Tenant can occupy the full 1225 tower with exclusive elevator lobby and restrooms! New York Avenue frontage with White House and Treasury views!
| Space | Size | Term | Rental Rate | Space Use | Condition | Available |
| 3rd Floor, Ste 300B | 5,276 SF | Negotiable | Upon Request Upon Request Upon Request Upon Request Upon Request Upon Request | Office | Full Build-Out | Now |
| 3rd Floor, Ste 350B | 4,707 SF | Negotiable | Upon Request Upon Request Upon Request Upon Request Upon Request Upon Request | Office | Shell Space | Now |
| 4th Floor, Ste 410A | 3,327-8,493 SF | Negotiable | $74.00 /SF/YR $6.17 /SF/MO $796.53 /m²/YR $66.38 /m²/MO $52,374 /MO $628,482 /YR | Office | - | August 01, 2026 |
| 4th Floor, Ste 420A | 5,930 SF | Negotiable | $74.00 /SF/YR $6.17 /SF/MO $796.53 /m²/YR $66.38 /m²/MO $36,568 /MO $438,820 /YR | Office | Shell Space | Now |
| 5th Floor | 13,081 SF | Negotiable | $74.00 /SF/YR $6.17 /SF/MO $796.53 /m²/YR $66.38 /m²/MO $80,666 /MO $967,994 /YR | Office | Shell Space | Now |
| 6th Floor | 22,250-27,926 SF | 7-10 Years | Upon Request Upon Request Upon Request Upon Request Upon Request Upon Request | Office | Shell Space | 60 Days |
| 7th Floor | 10,130 SF | Negotiable | Upon Request Upon Request Upon Request Upon Request Upon Request Upon Request | Office | Shell Space | 30 Days |
3rd Floor, Ste 300B
| Size |
| 5,276 SF |
| Term |
| Negotiable |
| Rental Rate |
| Upon Request Upon Request Upon Request Upon Request Upon Request Upon Request |
| Space Use |
| Office |
| Condition |
| Full Build-Out |
| Available |
| Now |
3rd Floor, Ste 350B
| Size |
| 4,707 SF |
| Term |
| Negotiable |
| Rental Rate |
| Upon Request Upon Request Upon Request Upon Request Upon Request Upon Request |
| Space Use |
| Office |
| Condition |
| Shell Space |
| Available |
| Now |
4th Floor, Ste 410A
| Size |
| 3,327-8,493 SF |
| Term |
| Negotiable |
| Rental Rate |
| $74.00 /SF/YR $6.17 /SF/MO $796.53 /m²/YR $66.38 /m²/MO $52,374 /MO $628,482 /YR |
| Space Use |
| Office |
| Condition |
| - |
| Available |
| August 01, 2026 |
4th Floor, Ste 420A
| Size |
| 5,930 SF |
| Term |
| Negotiable |
| Rental Rate |
| $74.00 /SF/YR $6.17 /SF/MO $796.53 /m²/YR $66.38 /m²/MO $36,568 /MO $438,820 /YR |
| Space Use |
| Office |
| Condition |
| Shell Space |
| Available |
| Now |
5th Floor
| Size |
| 13,081 SF |
| Term |
| Negotiable |
| Rental Rate |
| $74.00 /SF/YR $6.17 /SF/MO $796.53 /m²/YR $66.38 /m²/MO $80,666 /MO $967,994 /YR |
| Space Use |
| Office |
| Condition |
| Shell Space |
| Available |
| Now |
6th Floor
| Size |
| 22,250-27,926 SF |
| Term |
| 7-10 Years |
| Rental Rate |
| Upon Request Upon Request Upon Request Upon Request Upon Request Upon Request |
| Space Use |
| Office |
| Condition |
| Shell Space |
| Available |
| 60 Days |
7th Floor
| Size |
| 10,130 SF |
| Term |
| Negotiable |
| Rental Rate |
| Upon Request Upon Request Upon Request Upon Request Upon Request Upon Request |
| Space Use |
| Office |
| Condition |
| Shell Space |
| Available |
| 30 Days |
3rd Floor, Ste 300B
| Size | 5,276 SF |
| Term | Negotiable |
| Rental Rate | Upon Request |
| Space Use | Office |
| Condition | Full Build-Out |
| Available | Now |
Great elevator lobby presence and windows overlooking New York Ave.
- Fully Built-Out as Standard Office
- Mostly Open Floor Plan Layout
- 4 Private Offices
- Space is in Excellent Condition
- Can be combined with additional space(s) for up to 9,983 SF of adjacent space
3rd Floor, Ste 350B
| Size | 4,707 SF |
| Term | Negotiable |
| Rental Rate | Upon Request |
| Space Use | Office |
| Condition | Shell Space |
| Available | Now |
2nd Generation suite with prominent elevator exposure and New York Avenue frontage window line! Incredible building amenities with 170+ person conference facility with Monument views!
- Open Floor Plan Layout
- Space is in Excellent Condition
- Can be combined with additional space(s) for up to 9,983 SF of adjacent space
4th Floor, Ste 410A
| Size | 3,327-8,493 SF |
| Term | Negotiable |
| Rental Rate | $74.00 /SF/YR |
| Space Use | Office |
| Condition | - |
| Available | August 01, 2026 |
Elevator exposure, park views overlooking I Street.
- Rate includes utilities, building services and property expenses
- Can be combined with additional space(s) for up to 14,423 SF of adjacent space
4th Floor, Ste 420A
| Size | 5,930 SF |
| Term | Negotiable |
| Rental Rate | $74.00 /SF/YR |
| Space Use | Office |
| Condition | Shell Space |
| Available | Now |
Great corner suite. Excellent window line along 12th Street.
- Rate includes utilities, building services and property expenses
- Open Floor Plan Layout
- Space is in Excellent Condition
- Can be combined with additional space(s) for up to 14,423 SF of adjacent space
5th Floor
| Size | 13,081 SF |
| Term | Negotiable |
| Rental Rate | $74.00 /SF/YR |
| Space Use | Office |
| Condition | Shell Space |
| Available | Now |
Floor to ceiling glass along 12th Street with extensive window line along New York Avenue with newly renovated façade windows. 170+ person conference facility with Monument views as part of the 15,000 SF rooftop amenity.
- Rate includes utilities, building services and property expenses
- Open Floor Plan Layout
- Space is in Excellent Condition
6th Floor
| Size | 22,250-27,926 SF |
| Term | 7-10 Years |
| Rental Rate | Upon Request |
| Space Use | Office |
| Condition | Shell Space |
| Available | 60 Days |
Prominent availability with 3 sides of premier window line including floor to ceiling glass on 12th Street and along portions of New York Avenue! Space is currently built out in an open configuration with high end finishes. The building features a best-in-class rooftop facility including a 170+ person conference facility and a just delivered additional conference facility on the 3rd floor with small to medium breakout rooms, meeting rooms, and podcast recording studio!
- Open Floor Plan Layout
- Space is in Excellent Condition
7th Floor
| Size | 10,130 SF |
| Term | Negotiable |
| Rental Rate | Upon Request |
| Space Use | Office |
| Condition | Shell Space |
| Available | 30 Days |
Rare opportunity for a 10,000 SF full floor in the 1225 Tower! Tenant can occupy the full 1225 tower with exclusive elevator lobby and restrooms! New York Avenue frontage with White House and Treasury views!
Property Overview
1201 New York Ave gives you instant access to CityCenterDC, the East End’s thriving social hub and premium destination for luxury dining, shopping, and living. With three distinct entrances and garage parking for both cars and bikes, 1201 New York Ave makes life easier for you and facilitates connections. Between the White House and the Convention Center, Metro Center and I-395, you can quickly connect with everywhere—and everyone—you want and need. Amenities include a 15,000 SF rooftop facility with a conference center that can accommodate 170+ people with Monument views, an expansive fitness center, second brand new conference center on the 3rd floor with various small to medium conference rooms, huddle rooms and podcast recording studio!
- Atrium
- Controlled Access
- Conferencing Facility
- Fitness Center
- Property Manager on Site
- Roof Terrace
- Car Charging Station
- Central Heating
- Air Conditioning
- Balcony
Property Facts
Sustainability
Sustainability
LEED Certification Developed by the U.S. Green Building Council (USGBC), the Leadership in Energy and Environmental Design (LEED) is a green building certification program focused on the design, construction, operation, and maintenance of green buildings, homes, and neighborhoods, which aims to help building owners and operators be environmentally responsible and use resources efficiently. LEED certification is a globally recognized symbol of sustainability achievement and leadership. To achieve LEED certification, a project earns points by adhering to prerequisites and credits that address carbon, energy, water, waste, transportation, materials, health and indoor environmental quality. Projects go through a verification and review process and are awarded points that correspond to a level of LEED certification: Platinum (80+ points) Gold (60-79 points) Silver (50-59 points) Certified (40-49 points)
Presented by

1201 New York Ave NW
Hmm, there seems to have been an error sending your message. Please try again.
Thanks! Your message was sent.
















