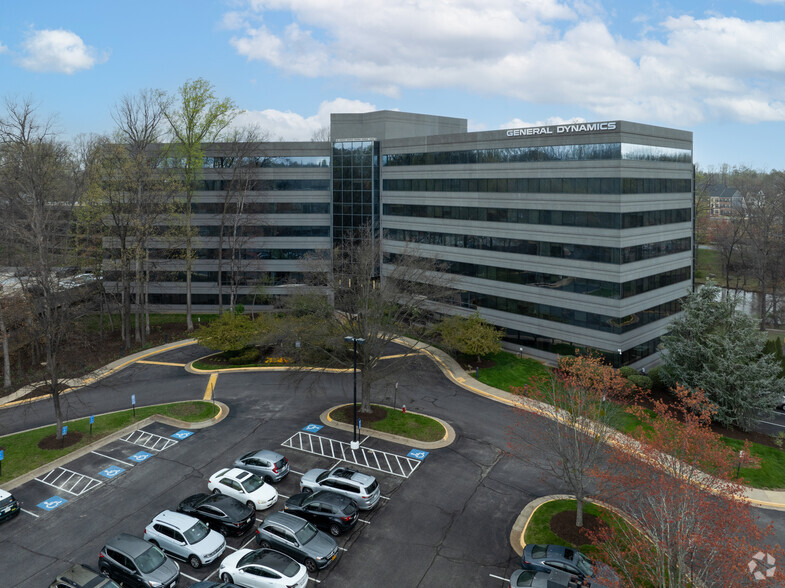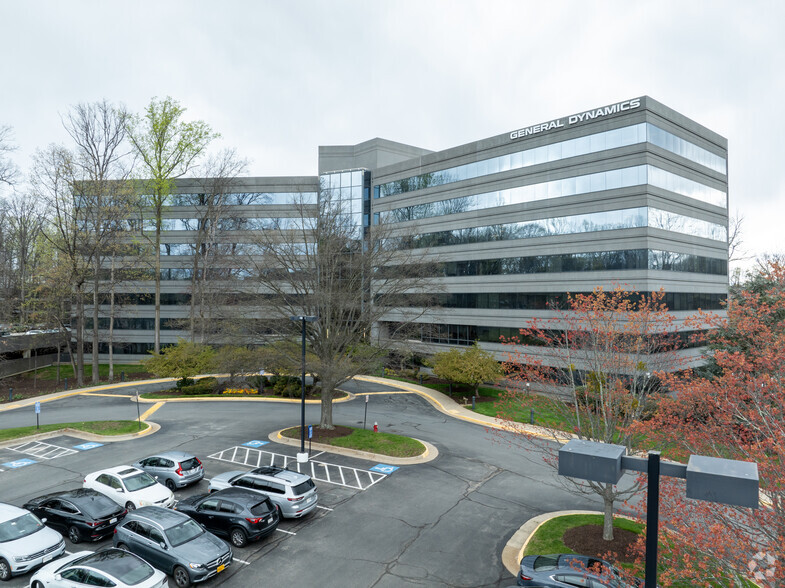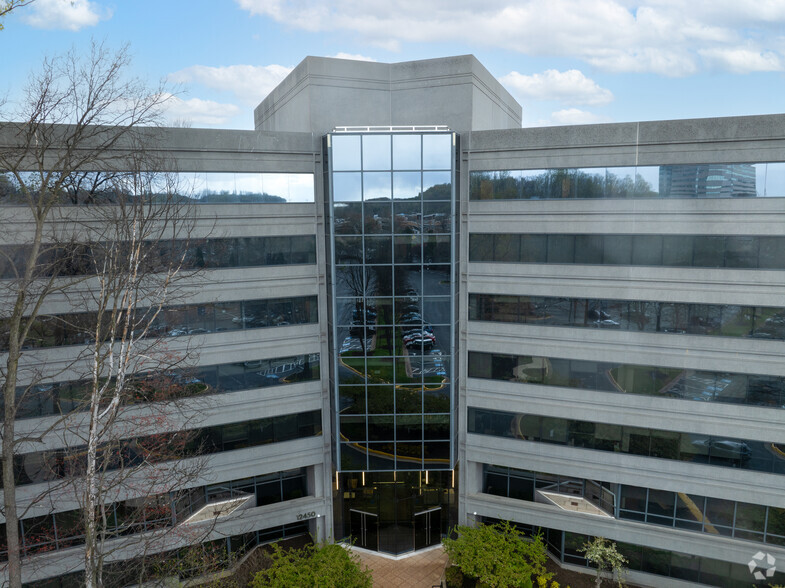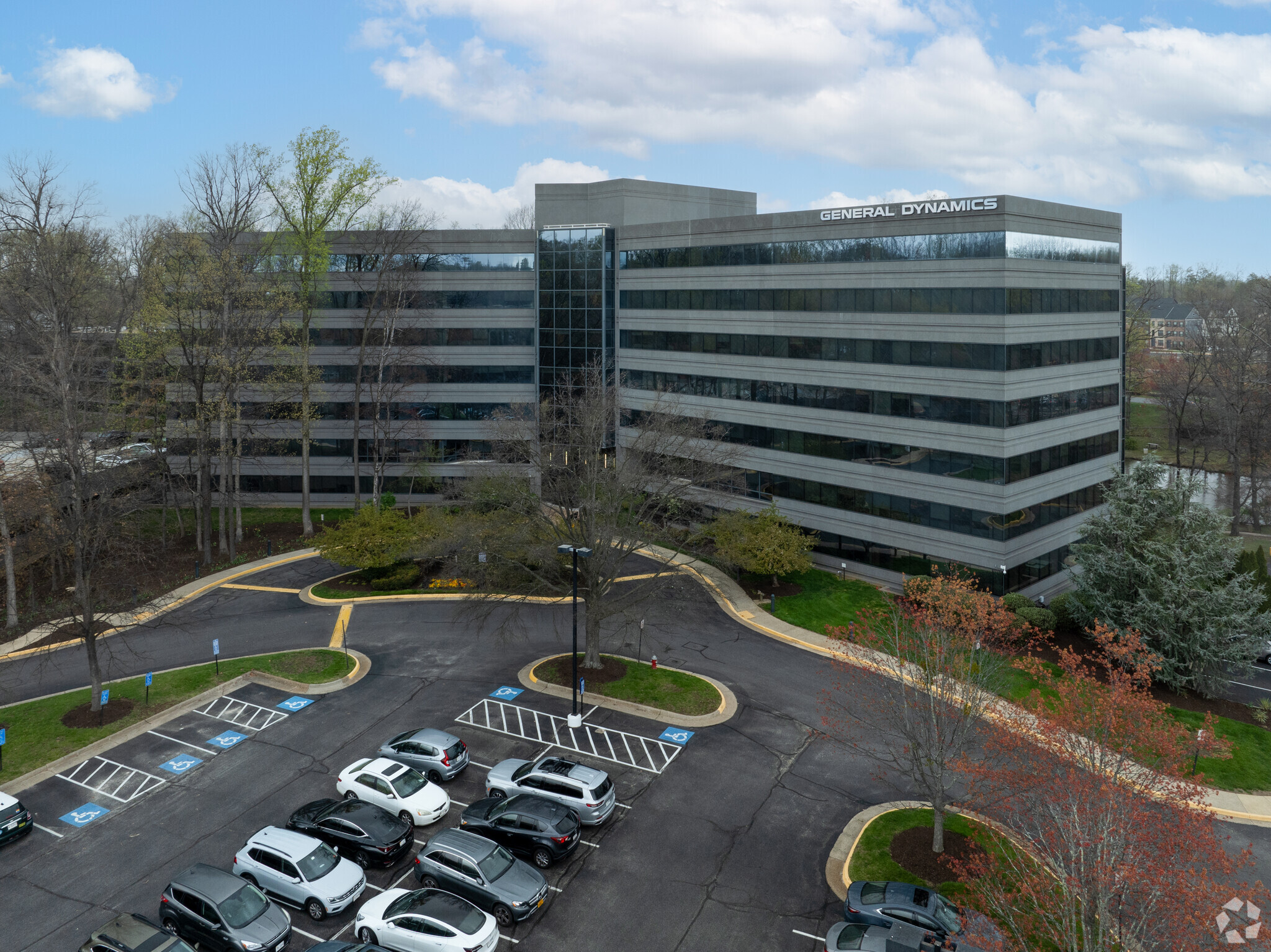thank you

Your email has been sent!

12450 Fair Lakes Cir 16,287 - 188,384 SF of Office Space Available in Fairfax, VA 22033




HIGHLIGHTS
- Property has lakeside views along with landscaped walking & jogging trails.
- Hilton Fairfax nearby; travel-friendly with numerous nearby hotels.
- Significant walkable amenities including restaurants, cafes, Whole Foods Market and Starbucks.
- Multiple Signage opportunities with responsive onsite management.
ALL AVAILABLE SPACES(8)
Display Rental Rate as
- SPACE
- SIZE
- TERM
- RENTAL RATE
- SPACE USE
- CONDITION
- AVAILABLE
The environment seamlessly blends to promote teamwork and ignite success.
- Fully Built-Out as Standard Office
- Fits 47 - 148 People
- Mostly Open Floor Plan Layout
- Can be combined with additional space(s) for up to 188,384 SF of adjacent space
The environment seamlessly blends to promote teamwork and ignite success.
- Fully Built-Out as Standard Office
- Fits 55 - 176 People
- Mostly Open Floor Plan Layout
- Can be combined with additional space(s) for up to 188,384 SF of adjacent space
The environment seamlessly blends to promote teamwork and ignite success.
- Fully Built-Out as Standard Office
- Fits 55 - 176 People
- Mostly Open Floor Plan Layout
- Can be combined with additional space(s) for up to 188,384 SF of adjacent space
The environment seamlessly blends to promote teamwork and ignite success.
- Fully Built-Out as Standard Office
- Fits 55 - 176 People
- Mostly Open Floor Plan Layout
- Can be combined with additional space(s) for up to 188,384 SF of adjacent space
The environment seamlessly blends to promote teamwork and ignite success.
- Fully Built-Out as Standard Office
- Fits 63 - 200 People
- Mostly Open Floor Plan Layout
- Can be combined with additional space(s) for up to 188,384 SF of adjacent space
The environment seamlessly blends to promote teamwork and ignite success.
- Fully Built-Out as Standard Office
- Fits 63 - 200 People
- Mostly Open Floor Plan Layout
- Can be combined with additional space(s) for up to 188,384 SF of adjacent space
The environment seamlessly blends to promote teamwork and ignite success.
- Fully Built-Out as Standard Office
- Fits 63 - 200 People
- Mostly Open Floor Plan Layout
- Can be combined with additional space(s) for up to 188,384 SF of adjacent space
The environment seamlessly blends to promote teamwork and ignite success.
- Fully Built-Out as Standard Office
- Fits 63 - 200 People
- Mostly Open Floor Plan Layout
- Can be combined with additional space(s) for up to 188,384 SF of adjacent space
| Space | Size | Term | Rental Rate | Space Use | Condition | Available |
| 1st Floor | 16,287 SF | Negotiable | Upon Request Upon Request Upon Request Upon Request Upon Request Upon Request | Office | Full Build-Out | May 01, 2025 |
| 2nd Floor | 21,004 SF | Negotiable | Upon Request Upon Request Upon Request Upon Request Upon Request Upon Request | Office | Full Build-Out | May 01, 2025 |
| 3rd Floor | 22,684 SF | Negotiable | Upon Request Upon Request Upon Request Upon Request Upon Request Upon Request | Office | Full Build-Out | May 01, 2025 |
| 4th Floor | 23,947 SF | Negotiable | Upon Request Upon Request Upon Request Upon Request Upon Request Upon Request | Office | Full Build-Out | May 01, 2025 |
| 5th Floor | 26,207 SF | Negotiable | Upon Request Upon Request Upon Request Upon Request Upon Request Upon Request | Office | Full Build-Out | May 01, 2025 |
| 6th Floor | 26,195 SF | Negotiable | Upon Request Upon Request Upon Request Upon Request Upon Request Upon Request | Office | Full Build-Out | May 01, 2025 |
| 7th Floor | 26,214 SF | Negotiable | Upon Request Upon Request Upon Request Upon Request Upon Request Upon Request | Office | Full Build-Out | May 01, 2025 |
| 8th Floor | 25,846 SF | Negotiable | Upon Request Upon Request Upon Request Upon Request Upon Request Upon Request | Office | Full Build-Out | May 01, 2025 |
1st Floor
| Size |
| 16,287 SF |
| Term |
| Negotiable |
| Rental Rate |
| Upon Request Upon Request Upon Request Upon Request Upon Request Upon Request |
| Space Use |
| Office |
| Condition |
| Full Build-Out |
| Available |
| May 01, 2025 |
2nd Floor
| Size |
| 21,004 SF |
| Term |
| Negotiable |
| Rental Rate |
| Upon Request Upon Request Upon Request Upon Request Upon Request Upon Request |
| Space Use |
| Office |
| Condition |
| Full Build-Out |
| Available |
| May 01, 2025 |
3rd Floor
| Size |
| 22,684 SF |
| Term |
| Negotiable |
| Rental Rate |
| Upon Request Upon Request Upon Request Upon Request Upon Request Upon Request |
| Space Use |
| Office |
| Condition |
| Full Build-Out |
| Available |
| May 01, 2025 |
4th Floor
| Size |
| 23,947 SF |
| Term |
| Negotiable |
| Rental Rate |
| Upon Request Upon Request Upon Request Upon Request Upon Request Upon Request |
| Space Use |
| Office |
| Condition |
| Full Build-Out |
| Available |
| May 01, 2025 |
5th Floor
| Size |
| 26,207 SF |
| Term |
| Negotiable |
| Rental Rate |
| Upon Request Upon Request Upon Request Upon Request Upon Request Upon Request |
| Space Use |
| Office |
| Condition |
| Full Build-Out |
| Available |
| May 01, 2025 |
6th Floor
| Size |
| 26,195 SF |
| Term |
| Negotiable |
| Rental Rate |
| Upon Request Upon Request Upon Request Upon Request Upon Request Upon Request |
| Space Use |
| Office |
| Condition |
| Full Build-Out |
| Available |
| May 01, 2025 |
7th Floor
| Size |
| 26,214 SF |
| Term |
| Negotiable |
| Rental Rate |
| Upon Request Upon Request Upon Request Upon Request Upon Request Upon Request |
| Space Use |
| Office |
| Condition |
| Full Build-Out |
| Available |
| May 01, 2025 |
8th Floor
| Size |
| 25,846 SF |
| Term |
| Negotiable |
| Rental Rate |
| Upon Request Upon Request Upon Request Upon Request Upon Request Upon Request |
| Space Use |
| Office |
| Condition |
| Full Build-Out |
| Available |
| May 01, 2025 |
1st Floor
| Size | 16,287 SF |
| Term | Negotiable |
| Rental Rate | Upon Request |
| Space Use | Office |
| Condition | Full Build-Out |
| Available | May 01, 2025 |
The environment seamlessly blends to promote teamwork and ignite success.
- Fully Built-Out as Standard Office
- Mostly Open Floor Plan Layout
- Fits 47 - 148 People
- Can be combined with additional space(s) for up to 188,384 SF of adjacent space
2nd Floor
| Size | 21,004 SF |
| Term | Negotiable |
| Rental Rate | Upon Request |
| Space Use | Office |
| Condition | Full Build-Out |
| Available | May 01, 2025 |
The environment seamlessly blends to promote teamwork and ignite success.
- Fully Built-Out as Standard Office
- Mostly Open Floor Plan Layout
- Fits 55 - 176 People
- Can be combined with additional space(s) for up to 188,384 SF of adjacent space
3rd Floor
| Size | 22,684 SF |
| Term | Negotiable |
| Rental Rate | Upon Request |
| Space Use | Office |
| Condition | Full Build-Out |
| Available | May 01, 2025 |
The environment seamlessly blends to promote teamwork and ignite success.
- Fully Built-Out as Standard Office
- Mostly Open Floor Plan Layout
- Fits 55 - 176 People
- Can be combined with additional space(s) for up to 188,384 SF of adjacent space
4th Floor
| Size | 23,947 SF |
| Term | Negotiable |
| Rental Rate | Upon Request |
| Space Use | Office |
| Condition | Full Build-Out |
| Available | May 01, 2025 |
The environment seamlessly blends to promote teamwork and ignite success.
- Fully Built-Out as Standard Office
- Mostly Open Floor Plan Layout
- Fits 55 - 176 People
- Can be combined with additional space(s) for up to 188,384 SF of adjacent space
5th Floor
| Size | 26,207 SF |
| Term | Negotiable |
| Rental Rate | Upon Request |
| Space Use | Office |
| Condition | Full Build-Out |
| Available | May 01, 2025 |
The environment seamlessly blends to promote teamwork and ignite success.
- Fully Built-Out as Standard Office
- Mostly Open Floor Plan Layout
- Fits 63 - 200 People
- Can be combined with additional space(s) for up to 188,384 SF of adjacent space
6th Floor
| Size | 26,195 SF |
| Term | Negotiable |
| Rental Rate | Upon Request |
| Space Use | Office |
| Condition | Full Build-Out |
| Available | May 01, 2025 |
The environment seamlessly blends to promote teamwork and ignite success.
- Fully Built-Out as Standard Office
- Mostly Open Floor Plan Layout
- Fits 63 - 200 People
- Can be combined with additional space(s) for up to 188,384 SF of adjacent space
7th Floor
| Size | 26,214 SF |
| Term | Negotiable |
| Rental Rate | Upon Request |
| Space Use | Office |
| Condition | Full Build-Out |
| Available | May 01, 2025 |
The environment seamlessly blends to promote teamwork and ignite success.
- Fully Built-Out as Standard Office
- Mostly Open Floor Plan Layout
- Fits 63 - 200 People
- Can be combined with additional space(s) for up to 188,384 SF of adjacent space
8th Floor
| Size | 25,846 SF |
| Term | Negotiable |
| Rental Rate | Upon Request |
| Space Use | Office |
| Condition | Full Build-Out |
| Available | May 01, 2025 |
The environment seamlessly blends to promote teamwork and ignite success.
- Fully Built-Out as Standard Office
- Mostly Open Floor Plan Layout
- Fits 63 - 200 People
- Can be combined with additional space(s) for up to 188,384 SF of adjacent space
PROPERTY OVERVIEW
Discover excellence at 12450 Fair Lakes Circle, a Class A building strategically positioned in Fairfax, Virginia’s premier locale, granting direct access to the vibrant DMV area. Located amidst the crossroads of I-66, Route 50, and Fairfax County Parkway, our spacious full-floor, full-building availabilities provide tenants with a top-tier office destination. Enjoy onsite amenities, abundant walkable retail and dining options, and a curated private lake offering tranquil views and furnished outdoor patio areas.
- Atrium
- Day Care
- Dry Cleaner
- Fitness Center
- Food Service
- Pond
- Property Manager on Site
- Restaurant
- Reception
- Central Heating
- Air Conditioning
PROPERTY FACTS
Presented by

12450 Fair Lakes Cir
Hmm, there seems to have been an error sending your message. Please try again.
Thanks! Your message was sent.






