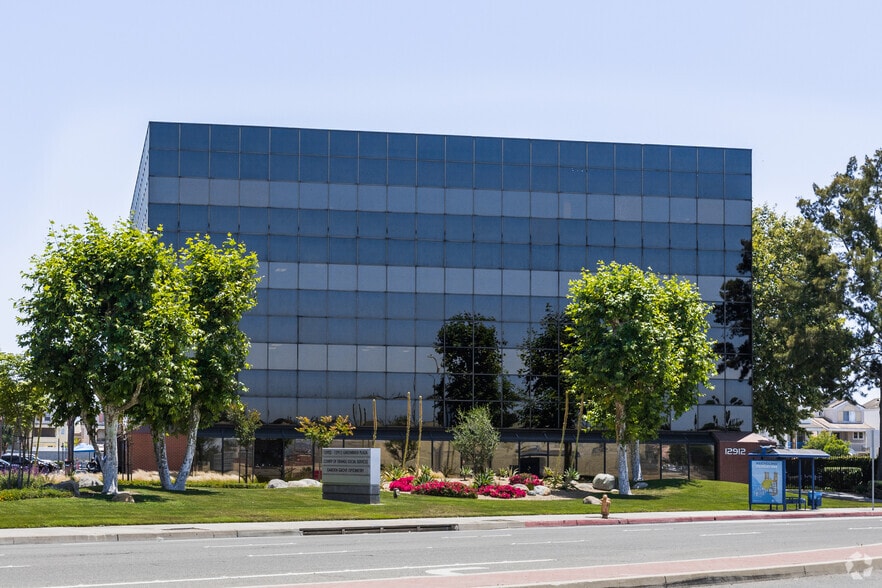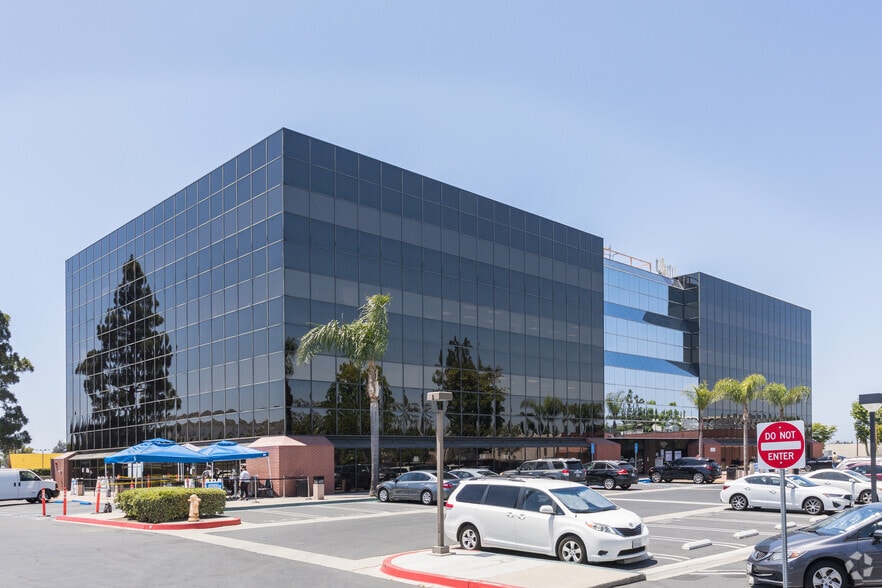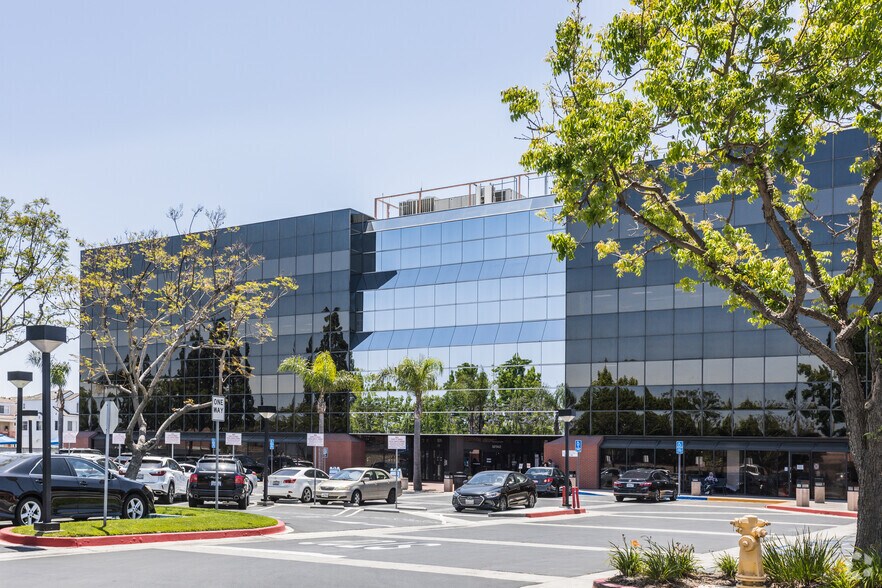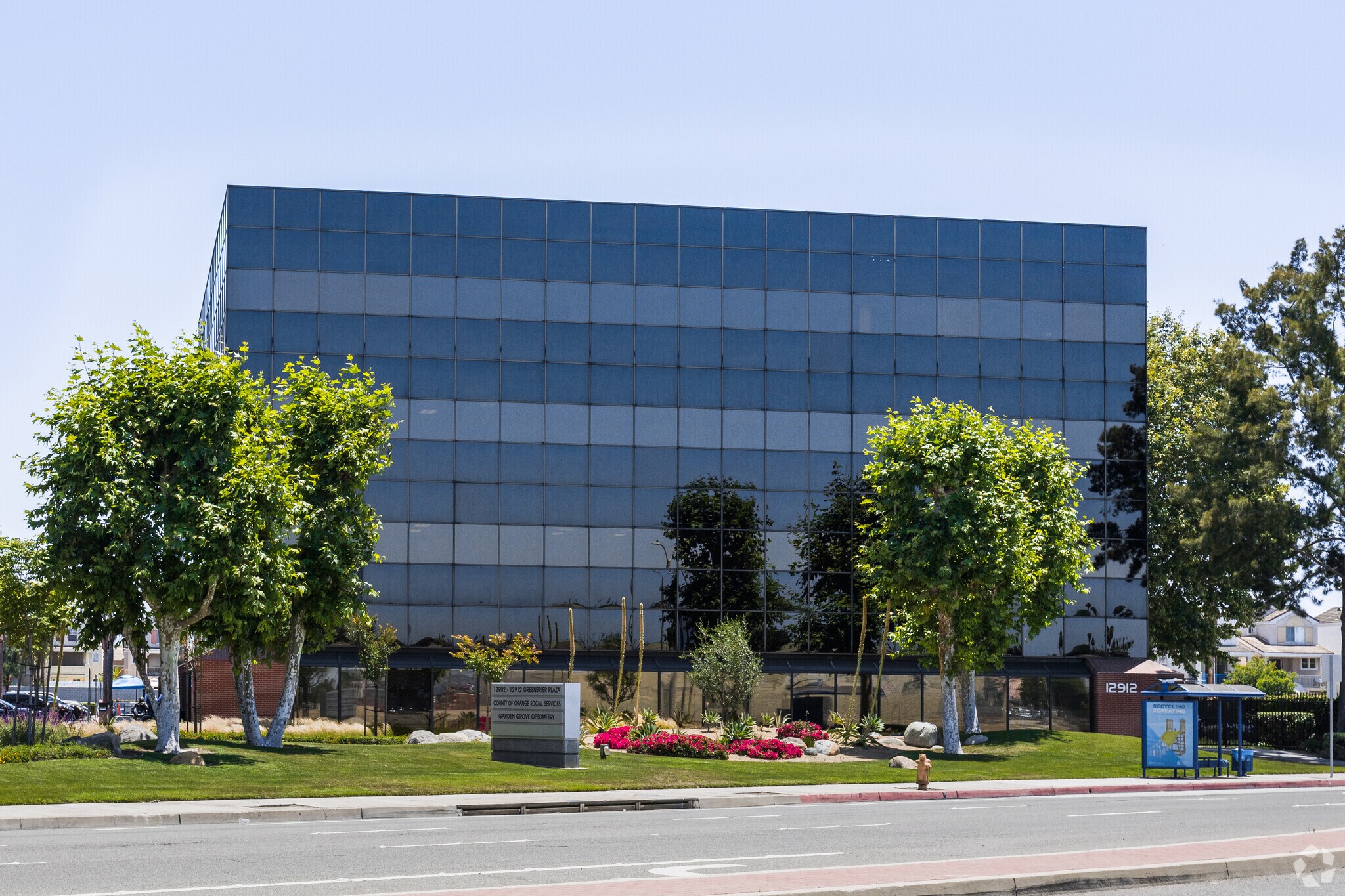thank you

Your email has been sent!

12912 Brookhurst St 1,088 - 2,968 SF of Office Space Available in Garden Grove, CA 92840




ALL AVAILABLE SPACES(2)
Display Rental Rate as
- SPACE
- SIZE
- TERM
- RENTAL RATE
- SPACE USE
- CONDITION
- AVAILABLE
3 offices, conference room, and open area. Available May.
6 offices, conference room, reception, and large open area. Available within 30 days.
- Rate includes utilities, building services and property expenses
- 6 Private Offices
- Reception Area
- Mostly Open Floor Plan Layout
- 1 Conference Room
- Open-Plan
| Space | Size | Term | Rental Rate | Space Use | Condition | Available |
| 3rd Floor, Ste 350 | 1,088 SF | Negotiable | Upon Request Upon Request Upon Request Upon Request Upon Request Upon Request | Office | - | Now |
| 4th Floor, Ste 402 | 1,880 SF | Negotiable | Upon Request Upon Request Upon Request Upon Request Upon Request Upon Request | Office | - | September 01, 2025 |
3rd Floor, Ste 350
| Size |
| 1,088 SF |
| Term |
| Negotiable |
| Rental Rate |
| Upon Request Upon Request Upon Request Upon Request Upon Request Upon Request |
| Space Use |
| Office |
| Condition |
| - |
| Available |
| Now |
4th Floor, Ste 402
| Size |
| 1,880 SF |
| Term |
| Negotiable |
| Rental Rate |
| Upon Request Upon Request Upon Request Upon Request Upon Request Upon Request |
| Space Use |
| Office |
| Condition |
| - |
| Available |
| September 01, 2025 |
1 of 1
VIDEOS
3D TOUR
PHOTOS
STREET VIEW
STREET
MAP
3rd Floor, Ste 350
| Size | 1,088 SF |
| Term | Negotiable |
| Rental Rate | Upon Request |
| Space Use | Office |
| Condition | - |
| Available | Now |
3 offices, conference room, and open area. Available May.
1 of 1
VIDEOS
3D TOUR
PHOTOS
STREET VIEW
STREET
MAP
4th Floor, Ste 402
| Size | 1,880 SF |
| Term | Negotiable |
| Rental Rate | Upon Request |
| Space Use | Office |
| Condition | - |
| Available | September 01, 2025 |
6 offices, conference room, reception, and large open area. Available within 30 days.
- Rate includes utilities, building services and property expenses
- Mostly Open Floor Plan Layout
- 6 Private Offices
- 1 Conference Room
- Reception Area
- Open-Plan
FEATURES AND AMENITIES
- Restaurant
- Signage
- Wheelchair Accessible
- Reception
- Air Conditioning
PROPERTY FACTS
Building Type
Office
Year Built/Renovated
1980/1995
Building Height
4 Stories
Building Size
102,298 SF
Building Class
B
Typical Floor Size
25,574 SF
Unfinished Ceiling Height
12’
Parking
270 Surface Parking Spaces
Covered Parking
1 of 1
1 of 4
VIDEOS
3D TOUR
PHOTOS
STREET VIEW
STREET
MAP
1 of 1
Presented by

12912 Brookhurst St
Hmm, there seems to have been an error sending your message. Please try again.
Thanks! Your message was sent.






