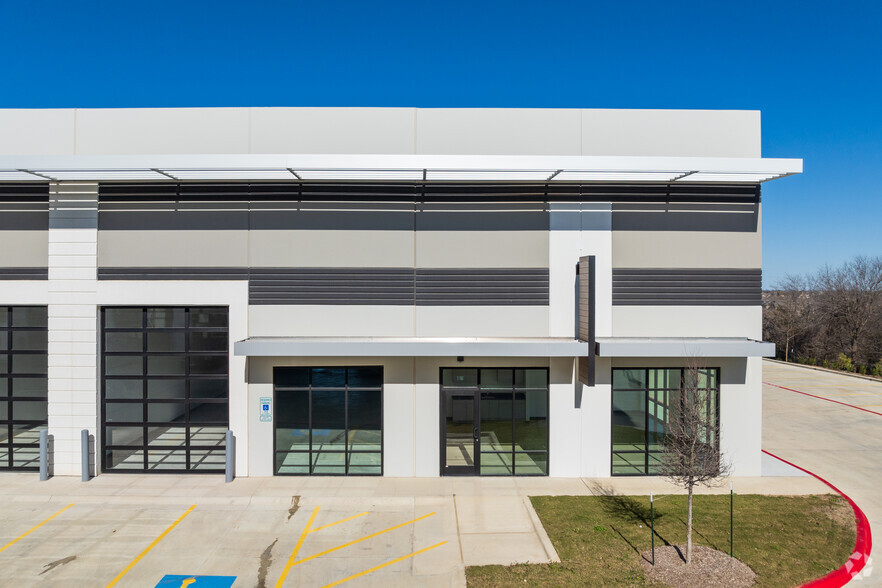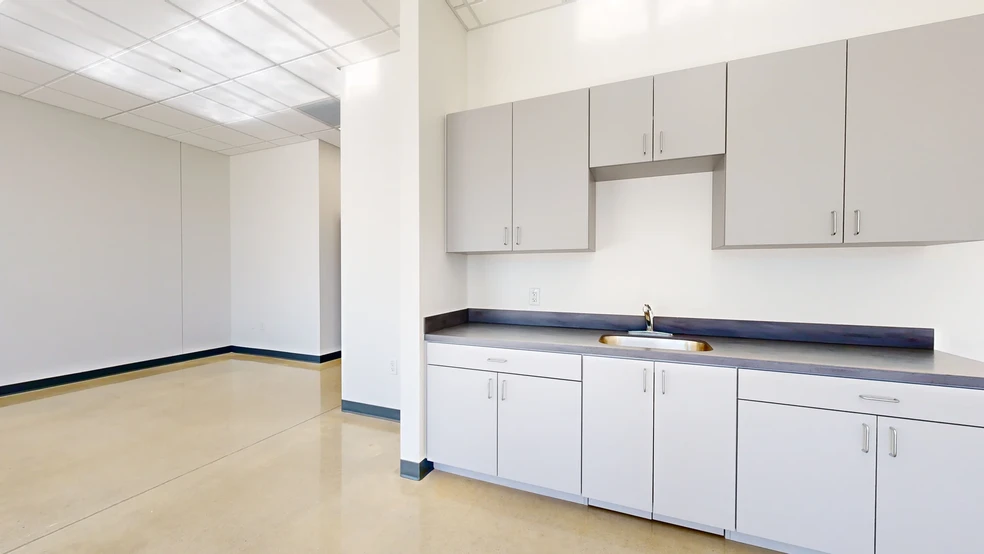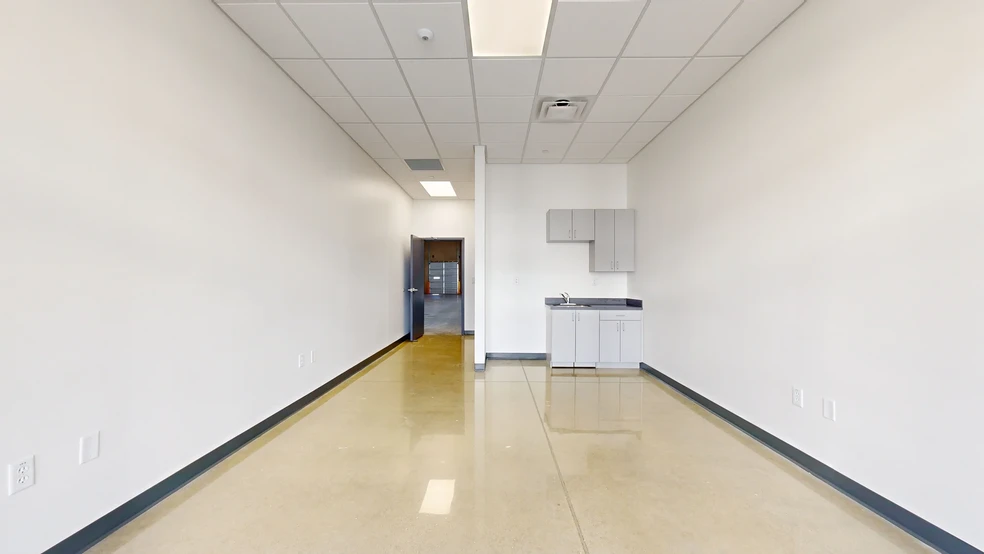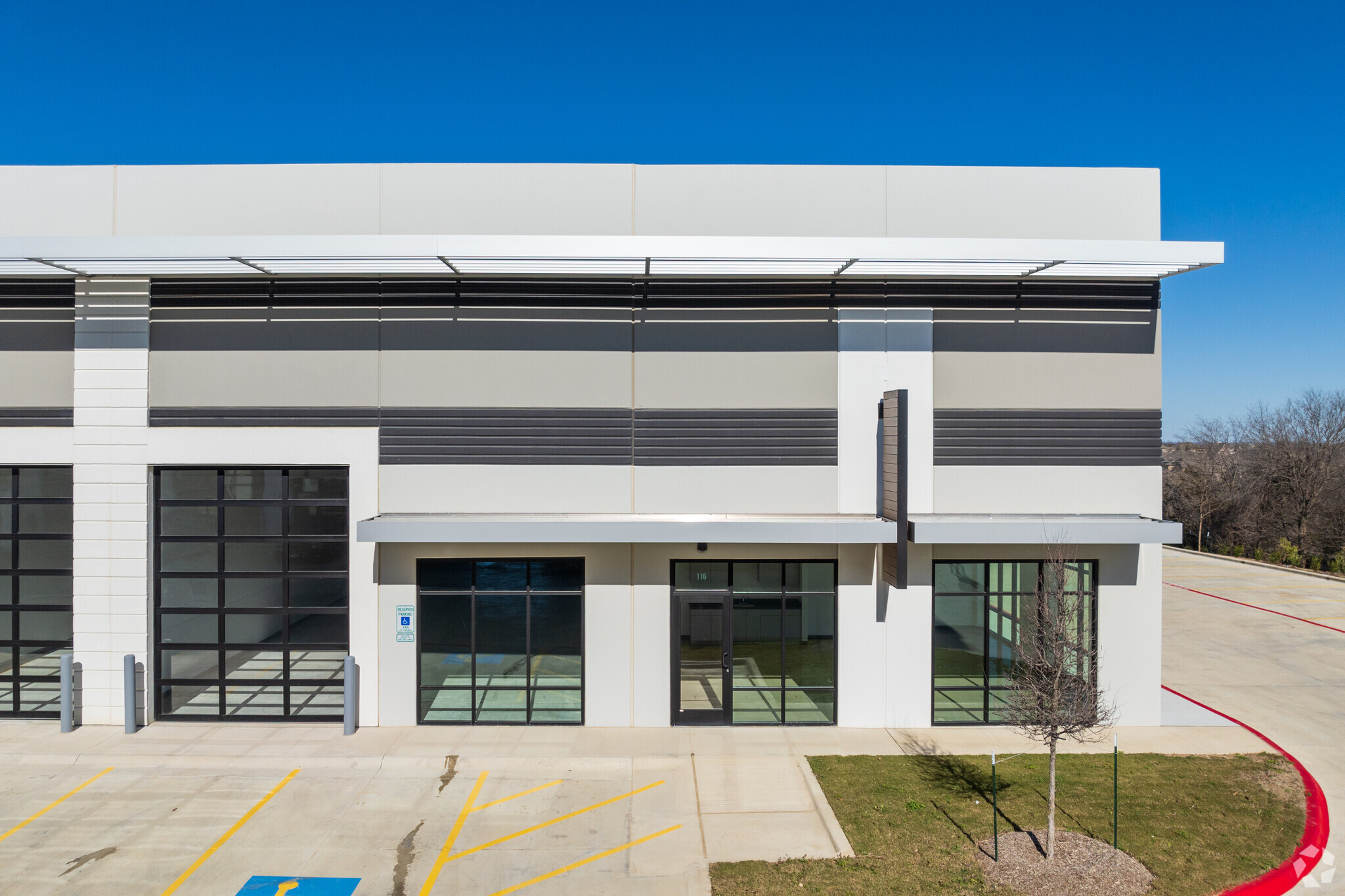thank you

Your email has been sent.

Westinghouse Business Park Georgetown, TX 78626 2,800 - 27,400 SF of Space Available






Park Highlights
- Westinghouse Business Park offers Class A flex and industrial spaces across three buildings with varying features and sizes. See below for more info.
- Positioned for great access near Interstate 35, 13 minutes from Georgetown Airport, 28 minutes to downtown Austin, and 1.5 hours to San Antonio.
- Facilities delivered with move-in ready offices, fully insulated and HVAC-ready warehouse space, 200-Amp 3-Phase electric panels, and more.
- Near ample workforce amenities including Bass Pro Shops, H-E-B, PetSmart, IKEA, CVS, Starbucks, Duluth Trading, and Gold’s Gym.
Park Facts
Features and Amenities
- 24 Hour Access
- Storage Space
- Air Conditioning
All Available Spaces(6)
Display Rental Rate as
- Space
- Size
- Term
- Rental Rate
- Space Use
- Condition
- Available
- Can be combined with additional space(s) for up to 5,600 SF of adjacent space
- Can be combined with additional space(s) for up to 5,600 SF of adjacent space
Building A spans 50,500 square feet with a 24’ clear height, a 3/1,000 SF parking ratio, 11’x14’ front load grade-level glass doors, and 12’x14’ rear load grade-level metal doors.
- Lease rate does not include utilities, property expenses or building services
- 1 Drive Bay
- 1 Loading Dock
- 100' Building Depth
- Includes 430 SF of dedicated office space
- Space is in Excellent Condition
- 430 and 880 SF Office Options
- 56' Column Width
Building A spans 50,500 square feet with a 24’ clear height, a 3/1,000 SF parking ratio, 11’x14’ front load grade-level glass doors, and 12’x14’ rear load grade-level metal doors.
- Includes 430 SF of dedicated office space
- Space is in Excellent Condition
- 56' Column Width
- 1 Drive Bay
- 100' Building Depth
| Space | Size | Term | Rental Rate | Space Use | Condition | Available |
| 1st Floor - 102 | 2,800 SF | Negotiable | Upon Request Upon Request Upon Request Upon Request Upon Request Upon Request | Flex | - | Now |
| 1st Floor - 103 | 2,800 SF | Negotiable | Upon Request Upon Request Upon Request Upon Request Upon Request Upon Request | Flex | - | Now |
| 1st Floor - 106 | 2,800 SF | Negotiable | Upon Request Upon Request Upon Request Upon Request Upon Request Upon Request | Industrial | Spec Suite | Now |
| 1st Floor - 115 | 2,800 SF | Negotiable | Upon Request Upon Request Upon Request Upon Request Upon Request Upon Request | Industrial | Spec Suite | Now |
1301 Blue Ridge Dr - 1st Floor - 102
1301 Blue Ridge Dr - 1st Floor - 103
1301 Blue Ridge Dr - 1st Floor - 106
1301 Blue Ridge Dr - 1st Floor - 115
- Space
- Size
- Term
- Rental Rate
- Space Use
- Condition
- Available
100% HVAC
- Lease rate does not include utilities, property expenses or building services
- 1 Drive Bay
- 2 Loading Docks
- 120' Building Depth
- 180' Shared Truck Court
- Includes 430 SF of dedicated office space
- Space is in Excellent Condition
- 430 and 880 SF Office Options
- 60' Column Width
- 100% HVAC
| Space | Size | Term | Rental Rate | Space Use | Condition | Available |
| 1st Floor - 305 | 3,600 SF | Negotiable | Upon Request Upon Request Upon Request Upon Request Upon Request Upon Request | Industrial | Spec Suite | Now |
1303 Blue Ridge Dr - 1st Floor - 305
- Space
- Size
- Term
- Rental Rate
- Space Use
- Condition
- Available
Building C encompasses 72,100 square feet with a 28’ clear height, a 1/1,000 SF parking ratio, 12’x14’ front load grade-level glass doors, and 9’x10’ rear load dock-high metal doors.
- Lease rate does not include utilities, property expenses or building services
- Space is in Excellent Condition
- 6 Loading Docks
- 140' Building Depth
- 180' Shared Truck Court
- Includes 880 SF of dedicated office space
- 1 Drive Bay
- 880 and 1,760 SF Office Options
- 56' Column Width
| Space | Size | Term | Rental Rate | Space Use | Condition | Available |
| 1st Floor - 505 | 12,600 SF | Negotiable | Upon Request Upon Request Upon Request Upon Request Upon Request Upon Request | Flex | Spec Suite | Now |
1305 Blue Ridge Dr - 1st Floor - 505
1301 Blue Ridge Dr - 1st Floor - 102
| Size | 2,800 SF |
| Term | Negotiable |
| Rental Rate | Upon Request |
| Space Use | Flex |
| Condition | - |
| Available | Now |
- Can be combined with additional space(s) for up to 5,600 SF of adjacent space
1301 Blue Ridge Dr - 1st Floor - 103
| Size | 2,800 SF |
| Term | Negotiable |
| Rental Rate | Upon Request |
| Space Use | Flex |
| Condition | - |
| Available | Now |
- Can be combined with additional space(s) for up to 5,600 SF of adjacent space
1301 Blue Ridge Dr - 1st Floor - 106
| Size | 2,800 SF |
| Term | Negotiable |
| Rental Rate | Upon Request |
| Space Use | Industrial |
| Condition | Spec Suite |
| Available | Now |
Building A spans 50,500 square feet with a 24’ clear height, a 3/1,000 SF parking ratio, 11’x14’ front load grade-level glass doors, and 12’x14’ rear load grade-level metal doors.
- Lease rate does not include utilities, property expenses or building services
- Includes 430 SF of dedicated office space
- 1 Drive Bay
- Space is in Excellent Condition
- 1 Loading Dock
- 430 and 880 SF Office Options
- 100' Building Depth
- 56' Column Width
1301 Blue Ridge Dr - 1st Floor - 115
| Size | 2,800 SF |
| Term | Negotiable |
| Rental Rate | Upon Request |
| Space Use | Industrial |
| Condition | Spec Suite |
| Available | Now |
Building A spans 50,500 square feet with a 24’ clear height, a 3/1,000 SF parking ratio, 11’x14’ front load grade-level glass doors, and 12’x14’ rear load grade-level metal doors.
- Includes 430 SF of dedicated office space
- 1 Drive Bay
- Space is in Excellent Condition
- 100' Building Depth
- 56' Column Width
1303 Blue Ridge Dr - 1st Floor - 305
| Size | 3,600 SF |
| Term | Negotiable |
| Rental Rate | Upon Request |
| Space Use | Industrial |
| Condition | Spec Suite |
| Available | Now |
100% HVAC
- Lease rate does not include utilities, property expenses or building services
- Includes 430 SF of dedicated office space
- 1 Drive Bay
- Space is in Excellent Condition
- 2 Loading Docks
- 430 and 880 SF Office Options
- 120' Building Depth
- 60' Column Width
- 180' Shared Truck Court
- 100% HVAC
1305 Blue Ridge Dr - 1st Floor - 505
| Size | 12,600 SF |
| Term | Negotiable |
| Rental Rate | Upon Request |
| Space Use | Flex |
| Condition | Spec Suite |
| Available | Now |
Building C encompasses 72,100 square feet with a 28’ clear height, a 1/1,000 SF parking ratio, 12’x14’ front load grade-level glass doors, and 9’x10’ rear load dock-high metal doors.
- Lease rate does not include utilities, property expenses or building services
- Includes 880 SF of dedicated office space
- Space is in Excellent Condition
- 1 Drive Bay
- 6 Loading Docks
- 880 and 1,760 SF Office Options
- 140' Building Depth
- 56' Column Width
- 180' Shared Truck Court
Matterport 3D Tours
Site Plan
Park Overview
Join the explosive growth of Georgetown’s industrial market from this new Class A project, Westinghouse Business Park. The three-building campus sits on a 15-acre site. It will deliver fully equipped facilities with move-in-ready office pods, bathrooms, LED lights, ESFR sprinklers, fully insulated and HVAC-ready warehouse space, and overhead roll-up glass doors on the front of each building. Building A spans 50,500 square feet with a 24’ clear height, a 3/1,000-square-foot parking ratio, 11’x14’ front load grade-level glass doors, and 12’x14’ rear load grade-level metal doors. Building B is a 61,800-square-foot structure featuring a 28’ clear height, a 1.3/1,000-square-foot parking ratio, 12’x14’ front load grade-level glass doors, and 9’x10’ rear load dock-high metal doors. Building C encompasses 72,100 square feet with a 28’ clear height, a 1/1,000-square-foot parking ratio, 12’x14’ front load grade-level glass doors, and 9’x10’ rear load dock-high metal doors. Westinghouse Business Park’s prime location near Interstate 35 perfectly positions organizations to easily reach all major commercial hubs in the Austin metro and provides excellent access to the entire Texas Triangle. Developers realize the immense advantages of the area’s connectivity for industrial usage, and as of Q1 2023, the Georgetown submarket has four million square feet under construction, or about 36% of existing inventory. The locale provides a brimming array of workforce amenities with Round Rock Premium Outlets, H-E-B, IKEA, University Oaks Shopping Center, Gold’s Gym, and dozens of restaurants in a packed retail node five minutes away. Experience this burgeoning industrial powerhouse and command the Austin metro from the new Class A product offered by Westinghouse Business Park today. Get in touch.
Park Brochure
Demographics
Regional Accessibility
Nearby Amenities
Hotels |
|
|---|---|
| Embassy Suites by Hilton |
180 rooms
9 min drive
|
| Home2 Suites by Hilton |
119 rooms
10 min drive
|
| Tru by Hilton |
98 rooms
12 min drive
|
| SpringHill Suites |
104 rooms
13 min drive
|
Leasing Team
Leasing Team

Luke Watson, Senior Associate
Bridger Gunderson, Associate
Prior to joining Stream, Bridger graduated from Indiana University with a double major in Economics and Psychology. Bridger’s impressive knowledge paired with his calm, reliable, and enthusiastic nature are proving to be incredibly valuable assets to the team.
When he is not in the office, Bridger can be found birdwatching on the Greenbelt or canoeing down the Colorado River.
About the Owner


Presented by

Westinghouse Business Park | Georgetown, TX 78626
Hmm, there seems to have been an error sending your message. Please try again.
Thanks! Your message was sent.















