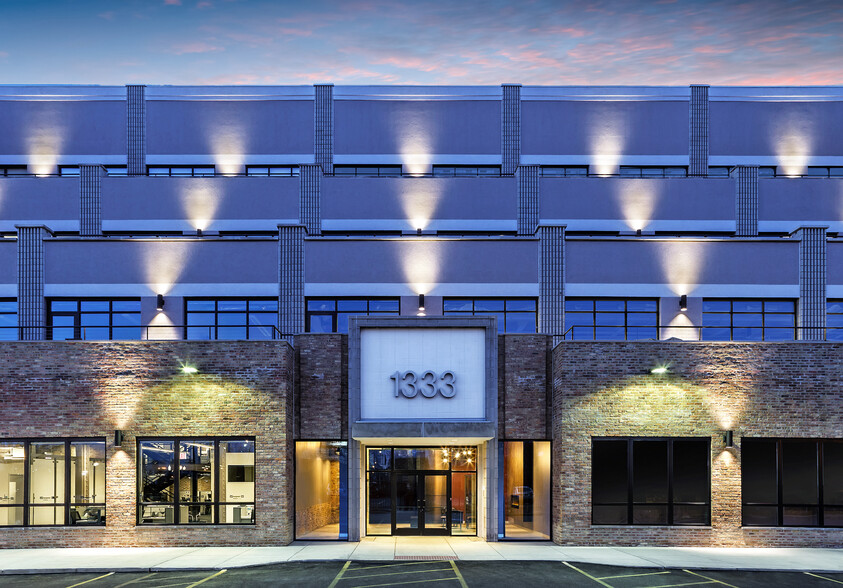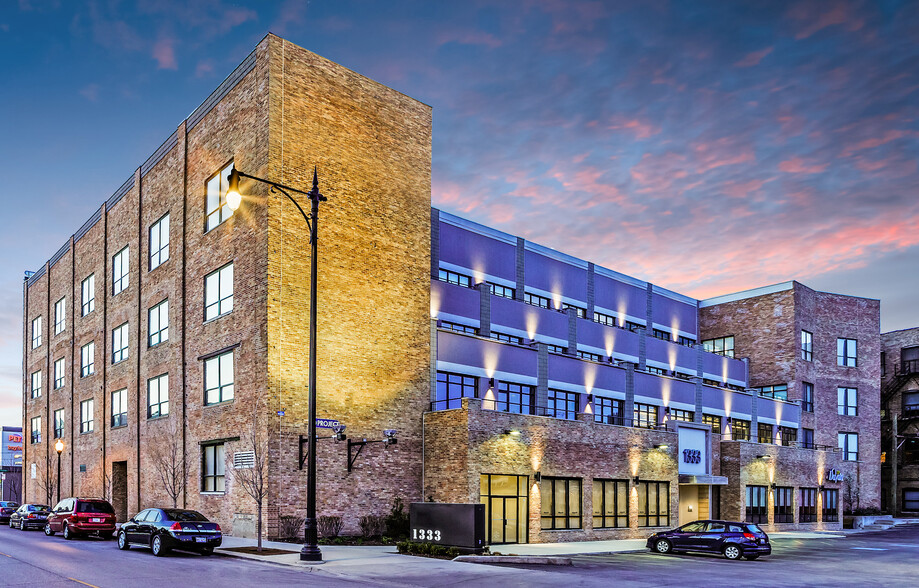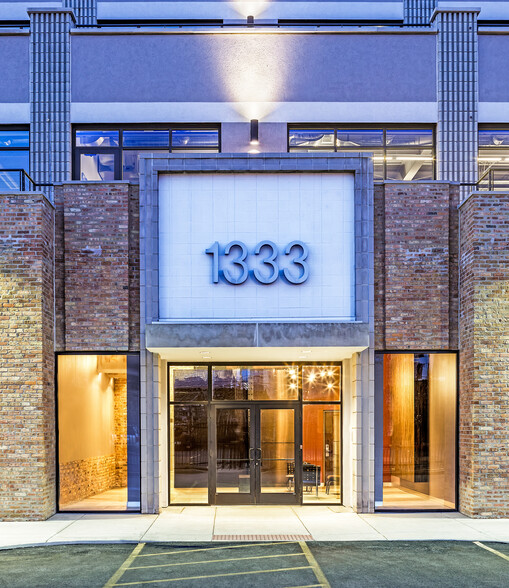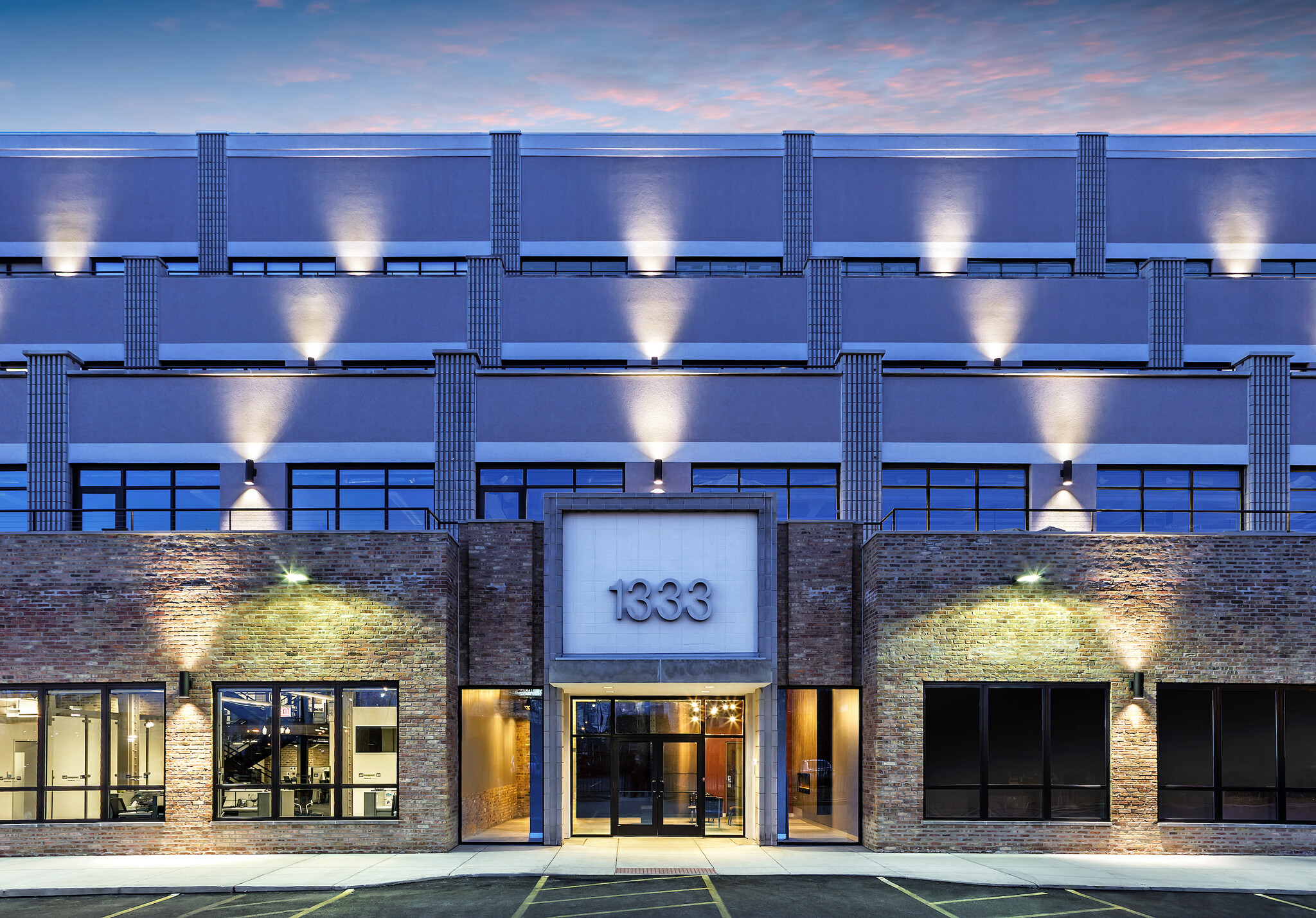thank you

Your email has been sent.

1333 N Kingsbury St 1,578 - 58,859 SF of Office Space Available in Chicago, IL 60642




HIGHLIGHTS
- Large windows that provide abundant natural light.
- Western views of Goose Island.
- Open concepts plan to fit all tenant needs.
- Great views of the Chicago skyline.
- Easy access with short walk to Red Line station.
ALL AVAILABLE SPACES(6)
Display Rental Rate as
- SPACE
- SIZE
- TERM
- RENTAL RATE
- SPACE USE
- CONDITION
- AVAILABLE
- Listed rate may not include certain utilities, building services and property expenses
- Fits 15 - 45 People
- Fully Built-Out as Standard Office
- Listed rate may not include certain utilities, building services and property expenses
- Mostly Open Floor Plan Layout
- Natural Light
- Fully Built-Out as Standard Office
- Fits 14 - 45 People
- Open-Plan
This 2nd floor space has a reception, kitchen, conference room, 2 large open areas for workstations that are currently furnished with 48 workstations, 5 phone rooms, 2 huddle rooms, a private office, electrical room, and an IDF room.
- Listed rate may not include certain utilities, building services and property expenses
- Mostly Open Floor Plan Layout
- 7 Private Offices
- 48 Workstations
- Open-Plan
- Partially Built-Out as Standard Office
- Fits 17 - 53 People
- 1 Conference Room
- Reception Area
NCSA former existing conditions. The space is currently furnished with 102 workstations, 7 private offices,11 shared office stations, 8 conference rooms, a break room, 2 phone booths, a pantry, file room, and an outdoor terrace. There is an internal staircase going up to the 4th floor.
- Listed rate may not include certain utilities, building services and property expenses
- Mostly Open Floor Plan Layout
- 18 Private Offices
- 102 Workstations
- Partially Built-Out as Standard Office
- Fits 34 - 109 People
- 8 Conference Rooms
- Central Air and Heating
Space overlooking Evergreen street with a reception, kitchen, 4 private offices and 1 conference room.
- Listed rate may not include certain utilities, building services and property expenses
- Fits 4 - 13 People
- 1 Conference Room
- Fully Built-Out as Standard Office
- 4 Private Offices
- Reception Area
NCSA former existing conditions. The space is fully furnished with 250 workstations, 6 private offices, 1 training room, 6 conference rooms, a break room, dining area, employee lounge, and an outdoor terrace.
- Listed rate may not include certain utilities, building services and property expenses
- Mostly Open Floor Plan Layout
- 6 Private Offices
- 250 Workstations
- Partially Built-Out as Standard Office
- Fits 63 - 201 People
- 6 Conference Rooms
- Central Air and Heating
| Space | Size | Term | Rental Rate | Space Use | Condition | Available |
| 1st Floor, Ste 105 | 5,619 SF | Negotiable | $25.00 /SF/YR $2.08 /SF/MO $269.10 /m²/YR $22.42 /m²/MO $11,706 /MO $140,475 /YR | Office | Full Build-Out | Now |
| 1st Floor, Ste 110 | 5,600 SF | Negotiable | $25.00 /SF/YR $2.08 /SF/MO $269.10 /m²/YR $22.42 /m²/MO $11,667 /MO $140,000 /YR | Office | Full Build-Out | Now |
| 2nd Floor, Ste 202 | 7,455 SF | Negotiable | $35.00 /SF/YR $2.92 /SF/MO $376.74 /m²/YR $31.39 /m²/MO $21,744 /MO $260,925 /YR | Office | Partial Build-Out | Now |
| 3rd Floor, Ste 302 | 13,562 SF | Negotiable | $37.00 /SF/YR $3.08 /SF/MO $398.26 /m²/YR $33.19 /m²/MO $41,816 /MO $501,794 /YR | Office | Partial Build-Out | Now |
| 3rd Floor, Ste 305 | 1,578 SF | Negotiable | $35.00 /SF/YR $2.92 /SF/MO $376.74 /m²/YR $31.39 /m²/MO $4,603 /MO $55,230 /YR | Office | Full Build-Out | Now |
| 4th Floor, Ste 401 | 25,045 SF | Negotiable | $37.00 /SF/YR $3.08 /SF/MO $398.26 /m²/YR $33.19 /m²/MO $77,222 /MO $926,665 /YR | Office | Partial Build-Out | Now |
1st Floor, Ste 105
| Size |
| 5,619 SF |
| Term |
| Negotiable |
| Rental Rate |
| $25.00 /SF/YR $2.08 /SF/MO $269.10 /m²/YR $22.42 /m²/MO $11,706 /MO $140,475 /YR |
| Space Use |
| Office |
| Condition |
| Full Build-Out |
| Available |
| Now |
1st Floor, Ste 110
| Size |
| 5,600 SF |
| Term |
| Negotiable |
| Rental Rate |
| $25.00 /SF/YR $2.08 /SF/MO $269.10 /m²/YR $22.42 /m²/MO $11,667 /MO $140,000 /YR |
| Space Use |
| Office |
| Condition |
| Full Build-Out |
| Available |
| Now |
2nd Floor, Ste 202
| Size |
| 7,455 SF |
| Term |
| Negotiable |
| Rental Rate |
| $35.00 /SF/YR $2.92 /SF/MO $376.74 /m²/YR $31.39 /m²/MO $21,744 /MO $260,925 /YR |
| Space Use |
| Office |
| Condition |
| Partial Build-Out |
| Available |
| Now |
3rd Floor, Ste 302
| Size |
| 13,562 SF |
| Term |
| Negotiable |
| Rental Rate |
| $37.00 /SF/YR $3.08 /SF/MO $398.26 /m²/YR $33.19 /m²/MO $41,816 /MO $501,794 /YR |
| Space Use |
| Office |
| Condition |
| Partial Build-Out |
| Available |
| Now |
3rd Floor, Ste 305
| Size |
| 1,578 SF |
| Term |
| Negotiable |
| Rental Rate |
| $35.00 /SF/YR $2.92 /SF/MO $376.74 /m²/YR $31.39 /m²/MO $4,603 /MO $55,230 /YR |
| Space Use |
| Office |
| Condition |
| Full Build-Out |
| Available |
| Now |
4th Floor, Ste 401
| Size |
| 25,045 SF |
| Term |
| Negotiable |
| Rental Rate |
| $37.00 /SF/YR $3.08 /SF/MO $398.26 /m²/YR $33.19 /m²/MO $77,222 /MO $926,665 /YR |
| Space Use |
| Office |
| Condition |
| Partial Build-Out |
| Available |
| Now |
1st Floor, Ste 105
| Size | 5,619 SF |
| Term | Negotiable |
| Rental Rate | $25.00 /SF/YR |
| Space Use | Office |
| Condition | Full Build-Out |
| Available | Now |
- Listed rate may not include certain utilities, building services and property expenses
- Fully Built-Out as Standard Office
- Fits 15 - 45 People
1st Floor, Ste 110
| Size | 5,600 SF |
| Term | Negotiable |
| Rental Rate | $25.00 /SF/YR |
| Space Use | Office |
| Condition | Full Build-Out |
| Available | Now |
- Listed rate may not include certain utilities, building services and property expenses
- Fully Built-Out as Standard Office
- Mostly Open Floor Plan Layout
- Fits 14 - 45 People
- Natural Light
- Open-Plan
2nd Floor, Ste 202
| Size | 7,455 SF |
| Term | Negotiable |
| Rental Rate | $35.00 /SF/YR |
| Space Use | Office |
| Condition | Partial Build-Out |
| Available | Now |
This 2nd floor space has a reception, kitchen, conference room, 2 large open areas for workstations that are currently furnished with 48 workstations, 5 phone rooms, 2 huddle rooms, a private office, electrical room, and an IDF room.
- Listed rate may not include certain utilities, building services and property expenses
- Partially Built-Out as Standard Office
- Mostly Open Floor Plan Layout
- Fits 17 - 53 People
- 7 Private Offices
- 1 Conference Room
- 48 Workstations
- Reception Area
- Open-Plan
3rd Floor, Ste 302
| Size | 13,562 SF |
| Term | Negotiable |
| Rental Rate | $37.00 /SF/YR |
| Space Use | Office |
| Condition | Partial Build-Out |
| Available | Now |
NCSA former existing conditions. The space is currently furnished with 102 workstations, 7 private offices,11 shared office stations, 8 conference rooms, a break room, 2 phone booths, a pantry, file room, and an outdoor terrace. There is an internal staircase going up to the 4th floor.
- Listed rate may not include certain utilities, building services and property expenses
- Partially Built-Out as Standard Office
- Mostly Open Floor Plan Layout
- Fits 34 - 109 People
- 18 Private Offices
- 8 Conference Rooms
- 102 Workstations
- Central Air and Heating
3rd Floor, Ste 305
| Size | 1,578 SF |
| Term | Negotiable |
| Rental Rate | $35.00 /SF/YR |
| Space Use | Office |
| Condition | Full Build-Out |
| Available | Now |
Space overlooking Evergreen street with a reception, kitchen, 4 private offices and 1 conference room.
- Listed rate may not include certain utilities, building services and property expenses
- Fully Built-Out as Standard Office
- Fits 4 - 13 People
- 4 Private Offices
- 1 Conference Room
- Reception Area
4th Floor, Ste 401
| Size | 25,045 SF |
| Term | Negotiable |
| Rental Rate | $37.00 /SF/YR |
| Space Use | Office |
| Condition | Partial Build-Out |
| Available | Now |
NCSA former existing conditions. The space is fully furnished with 250 workstations, 6 private offices, 1 training room, 6 conference rooms, a break room, dining area, employee lounge, and an outdoor terrace.
- Listed rate may not include certain utilities, building services and property expenses
- Partially Built-Out as Standard Office
- Mostly Open Floor Plan Layout
- Fits 63 - 201 People
- 6 Private Offices
- 6 Conference Rooms
- 250 Workstations
- Central Air and Heating
PROPERTY OVERVIEW
1333 N Kingsbury is a four story 100,000 SF building that was built in 1890 as a manufacturing factory for waterbed frames. Structured Development first renovated and converted the building in 1991 to house office tenants. The Building now has a renovated lobby, new elevators, a restored façade, and all new windows. 1,400 SF outdoor terraces flank the southern side of each floor. The Building has easy access to the CTA North + Clyborn Red Line stop, as well as the 8 Halsted Street bus + the 70 Division Street bus. There are 87 parking spaces, as well as a secure building bike room. There is excellent access to restaurant/retail amenities such as Whole Foods, El Tragon Taqueria, Sweetgreen, Nando's Peri-Peri, Printer's Row Coffee Co, Starbucks, Target, Mariano’s, and REI.
- Property Manager on Site
- Signage
- LEED Certified - Gold
- Balcony
PROPERTY FACTS
SELECT TENANTS
- FLOOR
- TENANT NAME
- 1st
- Children's Dialysis Center
- 3rd
- Planned Property Management
- 4th
- Staff Management
SUSTAINABILITY
SUSTAINABILITY
LEED Certification Developed by the U.S. Green Building Council (USGBC), the Leadership in Energy and Environmental Design (LEED) is a green building certification program focused on the design, construction, operation, and maintenance of green buildings, homes, and neighborhoods, which aims to help building owners and operators be environmentally responsible and use resources efficiently. LEED certification is a globally recognized symbol of sustainability achievement and leadership. To achieve LEED certification, a project earns points by adhering to prerequisites and credits that address carbon, energy, water, waste, transportation, materials, health and indoor environmental quality. Projects go through a verification and review process and are awarded points that correspond to a level of LEED certification: Platinum (80+ points) Gold (60-79 points) Silver (50-59 points) Certified (40-49 points)
Presented by

1333 N Kingsbury St
Hmm, there seems to have been an error sending your message. Please try again.
Thanks! Your message was sent.




















