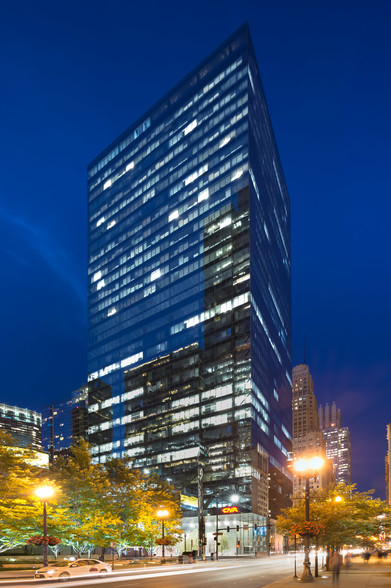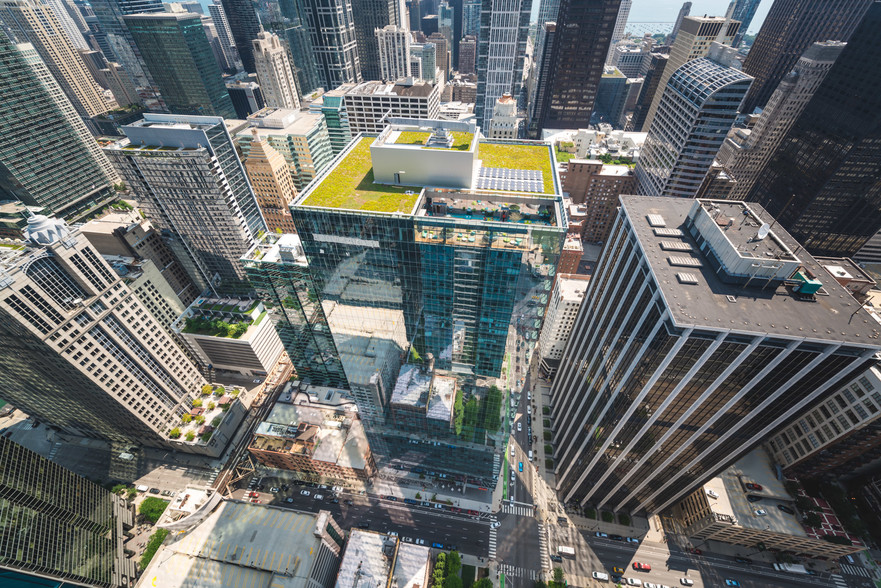thank you

Your email has been sent.

151 North Franklin 151 N Franklin St 4,661 - 43,766 SF of Office Space Available in Chicago, IL 60606




Highlights
- Designed by John Ronan Architects/Adamson Associates
- Columnless corners, 9’6” finished ceilings and open spaces fill the building with light, space and energy.
- Second Floor Terrace for gatherings & collaborative opportunities
- Strategic meeting spaces promote a culture of collaboration and inspiration
- Rooftop Sky Garden for daytime break & private events
- Two on-site restaurants - Francois Frankie & Sweetgreen
All Available Spaces(4)
Display Rental Rate as
- Space
- Size
- Term
- Rental Rate
- Space Use
- Condition
- Available
2nd generation suite, will furnish. Two furniture configurations shown — accommodation of 36 or 62 workstations.
- Lease rate does not include certain property expenses
- Can be combined with additional space(s) for up to 10,523 SF of adjacent space
- Fully Built-Out as Standard Office
2nd generation, furnished suite
- Lease rate does not include certain property expenses
- Mostly Open Floor Plan Layout
- 1 Conference Room
- Open-Plan
- Fully Built-Out as Standard Office
- 4 Private Offices
- Can be combined with additional space(s) for up to 10,523 SF of adjacent space
Over 24,000 square feet of office space available for lease
- Lease rate does not include certain property expenses
- Mostly Open Floor Plan Layout
- 160 Workstations
- Kitchen
- Private Restrooms
- Fully Built-Out as Standard Office
- 8 Private Offices
- Central Air Conditioning
- Print/Copy Room
- Open-Plan
Sample plan.
- Lease rate does not include certain property expenses
- Mostly Open Floor Plan Layout
- 10 Workstations
- Fully Built-Out as Standard Office
- 16 Private Offices
| Space | Size | Term | Rental Rate | Space Use | Condition | Available |
| 5th Floor, Ste 565 | 5,862 SF | Negotiable | $40.00 /SF/YR $3.33 /SF/MO $430.56 /m²/YR $35.88 /m²/MO $19,540 /MO $234,480 /YR | Office | Full Build-Out | Now |
| 5th Floor, Ste 575 | 4,661 SF | Negotiable | $40.00 /SF/YR $3.33 /SF/MO $430.56 /m²/YR $35.88 /m²/MO $15,537 /MO $186,440 /YR | Office | Full Build-Out | Now |
| 6th Floor, Ste 600 | 24,841 SF | Negotiable | $40.00 /SF/YR $3.33 /SF/MO $430.56 /m²/YR $35.88 /m²/MO $82,803 /MO $993,640 /YR | Office | Full Build-Out | 30 Days |
| 21st Floor, Ste 2125 | 8,402 SF | Negotiable | $43.00 /SF/YR $3.58 /SF/MO $462.85 /m²/YR $38.57 /m²/MO $30,107 /MO $361,286 /YR | Office | Full Build-Out | 30 Days |
5th Floor, Ste 565
| Size |
| 5,862 SF |
| Term |
| Negotiable |
| Rental Rate |
| $40.00 /SF/YR $3.33 /SF/MO $430.56 /m²/YR $35.88 /m²/MO $19,540 /MO $234,480 /YR |
| Space Use |
| Office |
| Condition |
| Full Build-Out |
| Available |
| Now |
5th Floor, Ste 575
| Size |
| 4,661 SF |
| Term |
| Negotiable |
| Rental Rate |
| $40.00 /SF/YR $3.33 /SF/MO $430.56 /m²/YR $35.88 /m²/MO $15,537 /MO $186,440 /YR |
| Space Use |
| Office |
| Condition |
| Full Build-Out |
| Available |
| Now |
6th Floor, Ste 600
| Size |
| 24,841 SF |
| Term |
| Negotiable |
| Rental Rate |
| $40.00 /SF/YR $3.33 /SF/MO $430.56 /m²/YR $35.88 /m²/MO $82,803 /MO $993,640 /YR |
| Space Use |
| Office |
| Condition |
| Full Build-Out |
| Available |
| 30 Days |
21st Floor, Ste 2125
| Size |
| 8,402 SF |
| Term |
| Negotiable |
| Rental Rate |
| $43.00 /SF/YR $3.58 /SF/MO $462.85 /m²/YR $38.57 /m²/MO $30,107 /MO $361,286 /YR |
| Space Use |
| Office |
| Condition |
| Full Build-Out |
| Available |
| 30 Days |
5th Floor, Ste 565
| Size | 5,862 SF |
| Term | Negotiable |
| Rental Rate | $40.00 /SF/YR |
| Space Use | Office |
| Condition | Full Build-Out |
| Available | Now |
2nd generation suite, will furnish. Two furniture configurations shown — accommodation of 36 or 62 workstations.
- Lease rate does not include certain property expenses
- Fully Built-Out as Standard Office
- Can be combined with additional space(s) for up to 10,523 SF of adjacent space
5th Floor, Ste 575
| Size | 4,661 SF |
| Term | Negotiable |
| Rental Rate | $40.00 /SF/YR |
| Space Use | Office |
| Condition | Full Build-Out |
| Available | Now |
2nd generation, furnished suite
- Lease rate does not include certain property expenses
- Fully Built-Out as Standard Office
- Mostly Open Floor Plan Layout
- 4 Private Offices
- 1 Conference Room
- Can be combined with additional space(s) for up to 10,523 SF of adjacent space
- Open-Plan
6th Floor, Ste 600
| Size | 24,841 SF |
| Term | Negotiable |
| Rental Rate | $40.00 /SF/YR |
| Space Use | Office |
| Condition | Full Build-Out |
| Available | 30 Days |
Over 24,000 square feet of office space available for lease
- Lease rate does not include certain property expenses
- Fully Built-Out as Standard Office
- Mostly Open Floor Plan Layout
- 8 Private Offices
- 160 Workstations
- Central Air Conditioning
- Kitchen
- Print/Copy Room
- Private Restrooms
- Open-Plan
21st Floor, Ste 2125
| Size | 8,402 SF |
| Term | Negotiable |
| Rental Rate | $43.00 /SF/YR |
| Space Use | Office |
| Condition | Full Build-Out |
| Available | 30 Days |
Sample plan.
- Lease rate does not include certain property expenses
- Fully Built-Out as Standard Office
- Mostly Open Floor Plan Layout
- 16 Private Offices
- 10 Workstations
Property Overview
151 North Franklin is an urban work-space comprised of a two-story stone base and a glass curtain wall enclosed tower that integrates the innovation and creativity of its tenants. Designed by John Ronan Architects/Adamson Associates team, its high performance architecture supports and attracts tenants while easily adapting to technological change, employee satisfaction, and corporate vitality. Strategic meeting spaces promote a culture of collaboration and inspiration, while columnless corners, 9’6” finished ceilings and open spaces fill the building with light, space and energy.
- Atrium
- Banking
- Commuter Rail
- Conferencing Facility
- Convenience Store
- Fitness Center
- Food Service
- Property Manager on Site
- Restaurant
- Energy Star Labeled
- Roof Terrace
- Bicycle Storage
Property Facts
Sustainability
Sustainability
LEED Certification Developed by the U.S. Green Building Council (USGBC), the Leadership in Energy and Environmental Design (LEED) is a green building certification program focused on the design, construction, operation, and maintenance of green buildings, homes, and neighborhoods, which aims to help building owners and operators be environmentally responsible and use resources efficiently. LEED certification is a globally recognized symbol of sustainability achievement and leadership. To achieve LEED certification, a project earns points by adhering to prerequisites and credits that address carbon, energy, water, waste, transportation, materials, health and indoor environmental quality. Projects go through a verification and review process and are awarded points that correspond to a level of LEED certification: Platinum (80+ points) Gold (60-79 points) Silver (50-59 points) Certified (40-49 points)
ENERGY STAR® Energy Star is a program run by the U.S. Environmental Protection Agency (EPA) and U.S. Department of Energy (DOE) that promotes energy efficiency and provides simple, credible, and unbiased information that consumers and businesses rely on to make well-informed decisions. Thousands of industrial, commercial, utility, state, and local organizations partner with the EPA to deliver cost-saving energy efficiency solutions that protect the climate while improving air quality and protecting public health. The Energy Star score compares a building’s energy performance to similar buildings nationwide and accounts for differences in operating conditions, regional weather data, and other important considerations. Certification is given on an annual basis, so a building must maintain its high performance to be certified year to year. To be eligible for Energy Star certification, a building must earn a score of 75 or higher on EPA’s 1 – 100 scale, indicating that it performs better than at least 75 percent of similar buildings nationwide. This 1 – 100 Energy Star score is based on the actual, measured energy use of a building and is calculated within EPA’s Energy Star Portfolio Manager tool.
Presented by

151 North Franklin | 151 N Franklin St
Hmm, there seems to have been an error sending your message. Please try again.
Thanks! Your message was sent.














