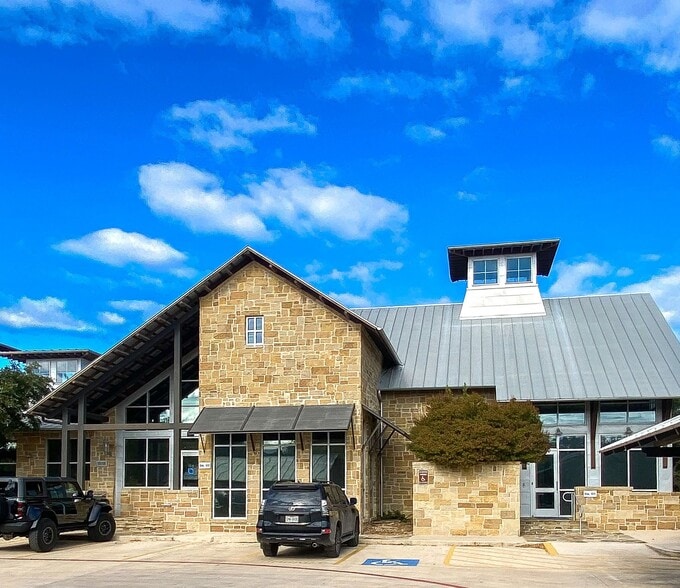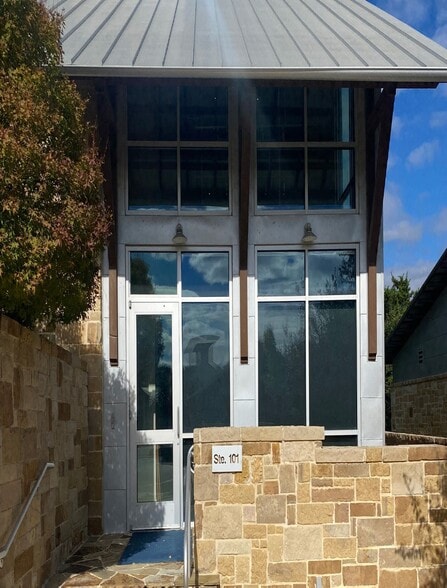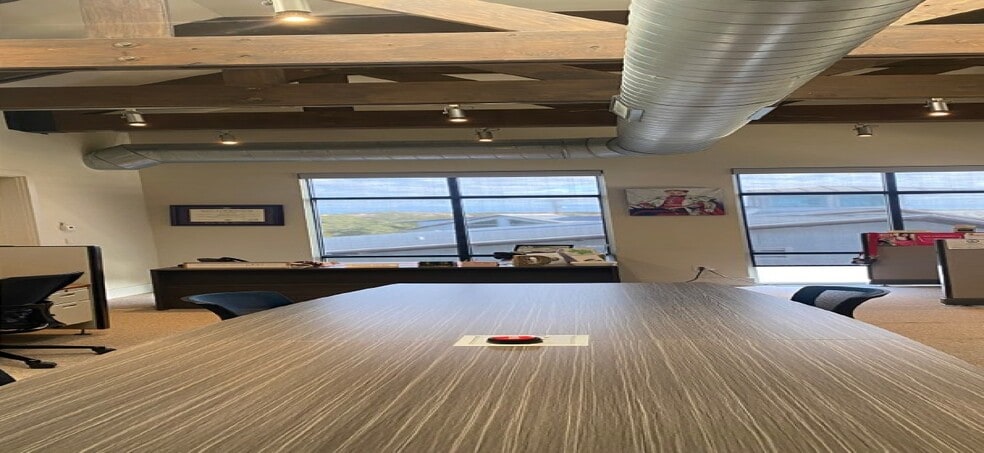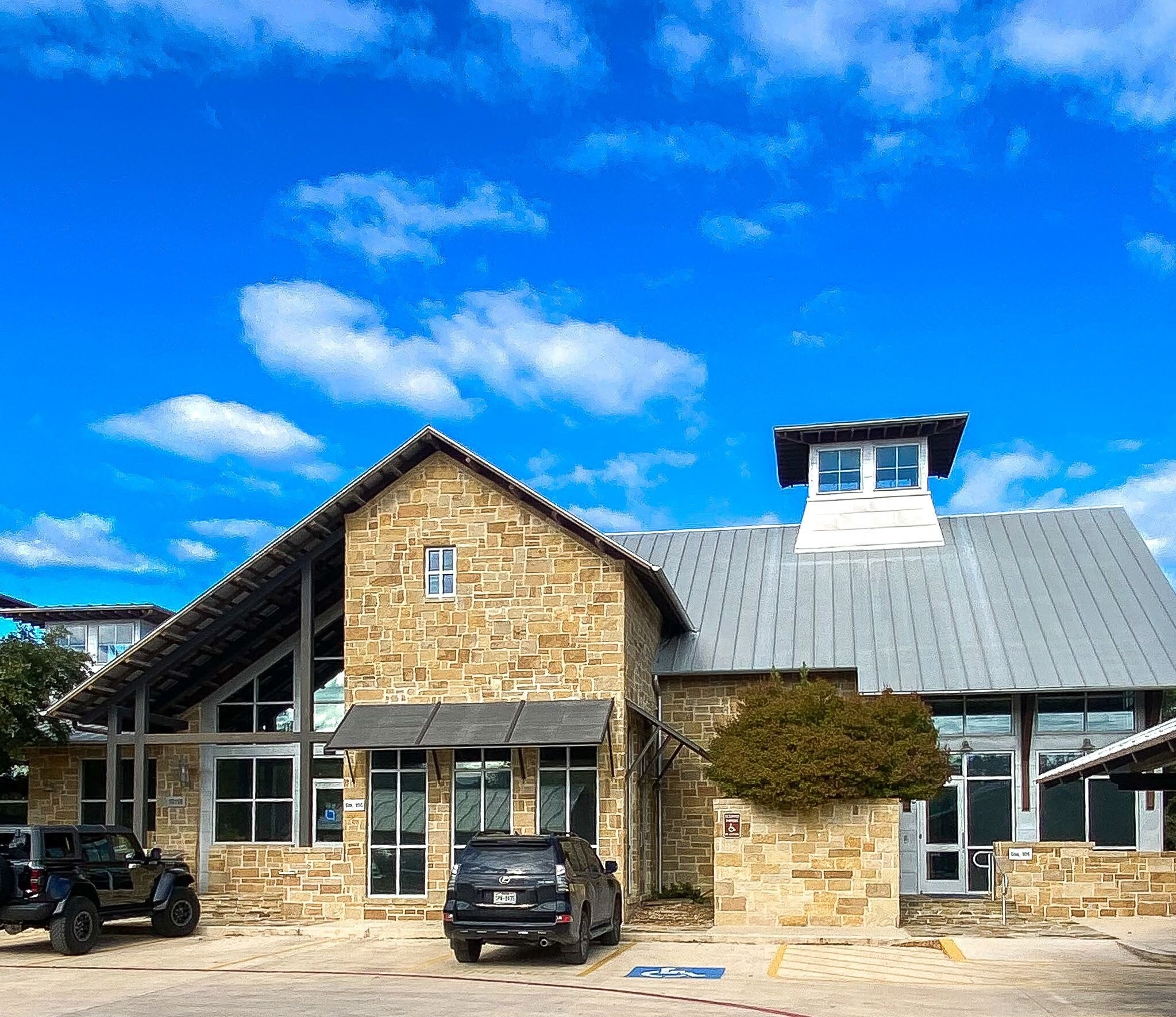thank you

Your email has been sent!

16118 Via Shavano 2,479 SF of Office Space Available in San Antonio, TX 78249




HIGHLIGHTS
- Signage Available
- Flexible Floorplan
- Gated Community
- Ample Parking, including 4 covered parking spaces
ALL AVAILABLE SPACE(1)
Display Rental Rate as
- SPACE
- SIZE
- TERM
- RENTAL RATE
- SPACE USE
- CONDITION
- AVAILABLE
Move-In Ready Office Space Available For Lease in Northwest San Antonio
- Fully Built-Out as Standard Office
- Fits 7 - 20 People
- 2 Conference Rooms
- Central Air Conditioning
- Kitchen
- Print/Copy Room
- High Ceilings
- Recessed Lighting
- Accent Lighting
- Mostly Open Floor Plan Layout
- 3 Private Offices
- Space is in Excellent Condition
- Reception Area
- Wi-Fi Connectivity
- Balcony
- Exposed Ceiling
- Natural Light
- Open-Plan
| Space | Size | Term | Rental Rate | Space Use | Condition | Available |
| 1st Floor, Ste 101 | 2,479 SF | Negotiable | Upon Request Upon Request Upon Request Upon Request Upon Request Upon Request | Office | Full Build-Out | September 01, 2025 |
1st Floor, Ste 101
| Size |
| 2,479 SF |
| Term |
| Negotiable |
| Rental Rate |
| Upon Request Upon Request Upon Request Upon Request Upon Request Upon Request |
| Space Use |
| Office |
| Condition |
| Full Build-Out |
| Available |
| September 01, 2025 |
1 of 1
VIDEOS
3D TOUR
PHOTOS
STREET VIEW
STREET
MAP
1st Floor, Ste 101
| Size | 2,479 SF |
| Term | Negotiable |
| Rental Rate | Upon Request |
| Space Use | Office |
| Condition | Full Build-Out |
| Available | September 01, 2025 |
Move-In Ready Office Space Available For Lease in Northwest San Antonio
- Fully Built-Out as Standard Office
- Mostly Open Floor Plan Layout
- Fits 7 - 20 People
- 3 Private Offices
- 2 Conference Rooms
- Space is in Excellent Condition
- Central Air Conditioning
- Reception Area
- Kitchen
- Wi-Fi Connectivity
- Print/Copy Room
- Balcony
- High Ceilings
- Exposed Ceiling
- Recessed Lighting
- Natural Light
- Accent Lighting
- Open-Plan
FEATURES AND AMENITIES
- Signage
PROPERTY FACTS
Building Type
Office
Year Built
2015
Building Height
2 Stories
Building Size
7,823 SF
Building Class
B
Typical Floor Size
3,900 SF
Parking
9 Surface Parking Spaces
1 of 1
1 of 8
VIDEOS
3D TOUR
PHOTOS
STREET VIEW
STREET
MAP
1 of 1
Presented by

16118 Via Shavano
Hmm, there seems to have been an error sending your message. Please try again.
Thanks! Your message was sent.




