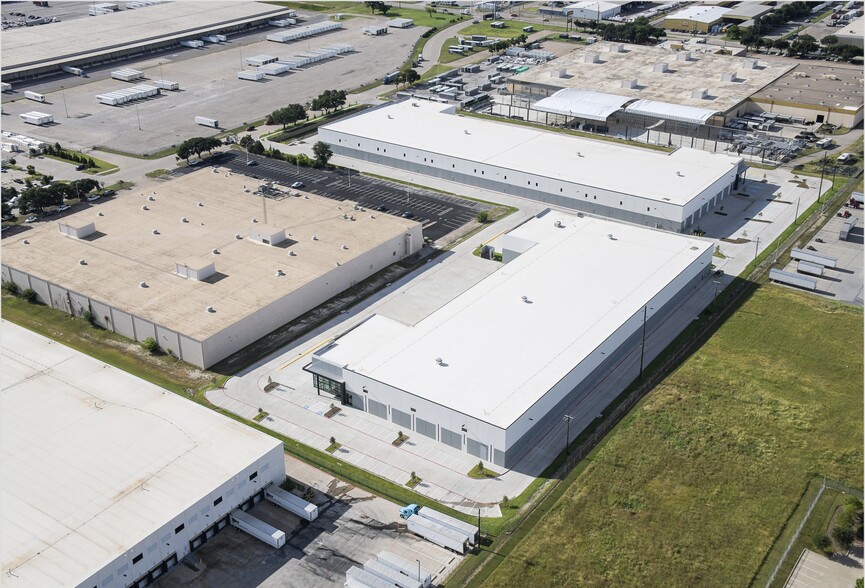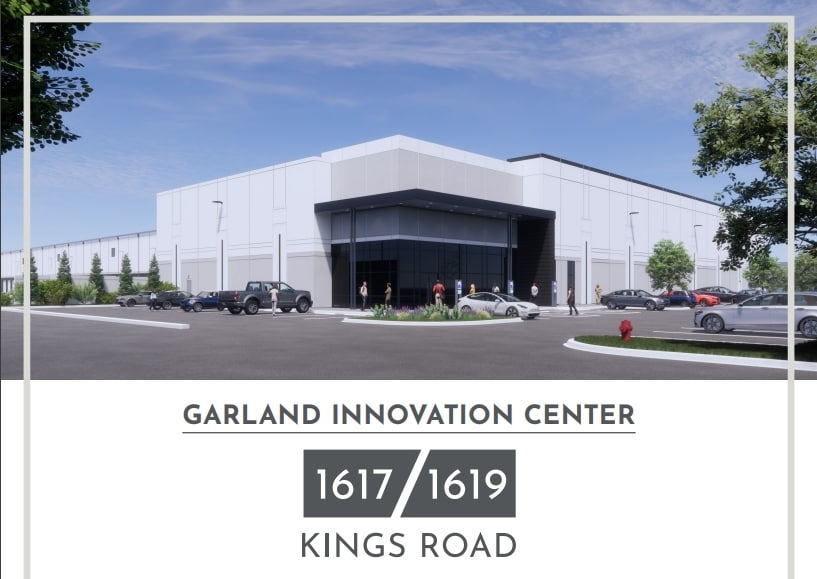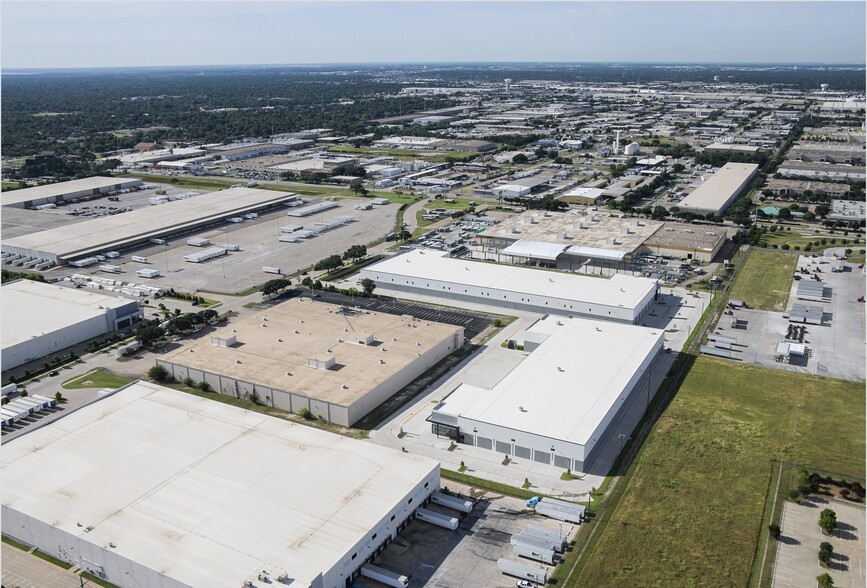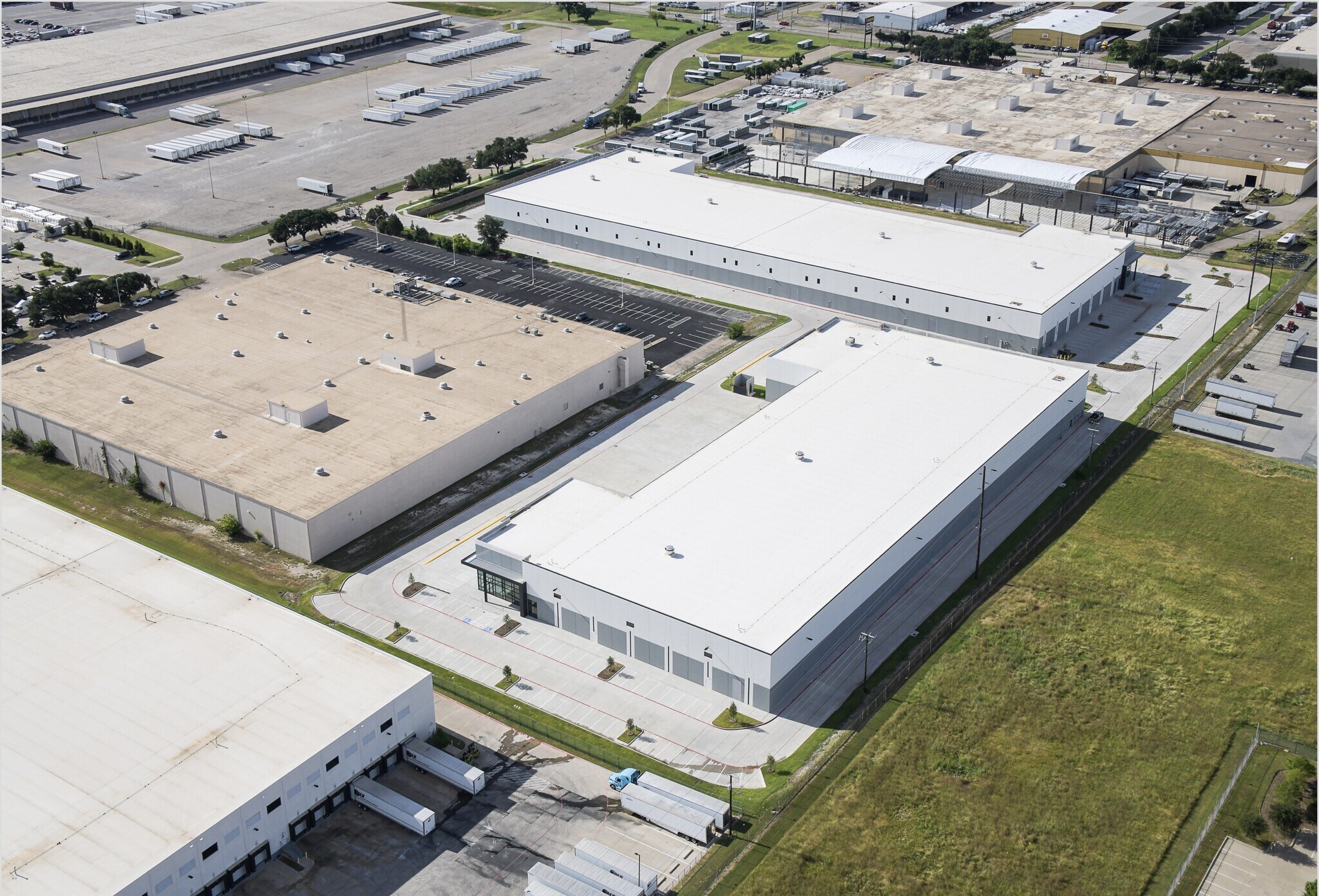thank you

Your email has been sent.

Garland Innovation Center Garland, TX 75042 60,000 - 241,067 SF of Industrial Space Available




PARK FACTS
| Total Space Available | 241,067 SF | Park Type | Industrial Park |
| Min. Divisible | 60,000 SF |
| Total Space Available | 241,067 SF |
| Min. Divisible | 60,000 SF |
| Park Type | Industrial Park |
ALL AVAILABLE SPACES(2)
Display Rental Rate as
- SPACE
- SIZE
- TERM
- RENTAL RATE
- SPACE USE
- CONDITION
- AVAILABLE
Square Feet: 143,537 Acres: 13.17 (Shared) Coverage: 41% (Shared) Clear Height: 32' Office Finish: BTS Configuration: Front Load Est. Suite Count: 2 Truck Court Depth: 130’ Depth x Width: 200’ x 622’ Column Spacing: 52’ x 46’8” Speed Bays: 60’ Car Parks: 121 Parking Ratio: .90/1,000 SF Dock-High Doors: 22 Ramp Doors: 2
- 2 Drive Ins
- 22 Loading Docks
- Space is in Excellent Condition
| Space | Size | Term | Rental Rate | Space Use | Condition | Available |
| 1st Floor | 60,000-143,537 SF | Negotiable | Upon Request Upon Request Upon Request Upon Request Upon Request Upon Request | Industrial | Partial Build-Out | Now |
1617 Kings Rd - 1st Floor
- SPACE
- SIZE
- TERM
- RENTAL RATE
- SPACE USE
- CONDITION
- AVAILABLE
Square Feet: 97,530 Acres: 13.17 (Shared) Coverage: 41% (Shared) Clear Height: 32' Office Finish: BTS Configuration: Front Load Est. Suite Count: 1 Truck Court Depth: 130’ Depth x Width: 180’ x 484’ Column Spacing: 60’ x 52” Speed Bays: 60’ Car Parks: 111 Parking Ratio: 1.13/1,000 SF Dock-High Doors: 12 Ramp Doors: 2
- 2 Drive Ins
- 12 Loading Docks
- Space is in Excellent Condition
| Space | Size | Term | Rental Rate | Space Use | Condition | Available |
| 1st Floor | 97,530 SF | Negotiable | Upon Request Upon Request Upon Request Upon Request Upon Request Upon Request | Industrial | Partial Build-Out | Now |
1619 Kings Rd - 1st Floor
1617 Kings Rd - 1st Floor
| Size | 60,000-143,537 SF |
| Term | Negotiable |
| Rental Rate | Upon Request |
| Space Use | Industrial |
| Condition | Partial Build-Out |
| Available | Now |
Square Feet: 143,537 Acres: 13.17 (Shared) Coverage: 41% (Shared) Clear Height: 32' Office Finish: BTS Configuration: Front Load Est. Suite Count: 2 Truck Court Depth: 130’ Depth x Width: 200’ x 622’ Column Spacing: 52’ x 46’8” Speed Bays: 60’ Car Parks: 121 Parking Ratio: .90/1,000 SF Dock-High Doors: 22 Ramp Doors: 2
- 2 Drive Ins
- Space is in Excellent Condition
- 22 Loading Docks
1619 Kings Rd - 1st Floor
| Size | 97,530 SF |
| Term | Negotiable |
| Rental Rate | Upon Request |
| Space Use | Industrial |
| Condition | Partial Build-Out |
| Available | Now |
Square Feet: 97,530 Acres: 13.17 (Shared) Coverage: 41% (Shared) Clear Height: 32' Office Finish: BTS Configuration: Front Load Est. Suite Count: 1 Truck Court Depth: 130’ Depth x Width: 180’ x 484’ Column Spacing: 60’ x 52” Speed Bays: 60’ Car Parks: 111 Parking Ratio: 1.13/1,000 SF Dock-High Doors: 12 Ramp Doors: 2
- 2 Drive Ins
- Space is in Excellent Condition
- 12 Loading Docks
SITE PLAN
PARK OVERVIEW
Square Feet: 143,537 Acres: 13.17 (Shared) Coverage: 41% (Shared) Clear Height: 32' Office Finish: BTS Configuration: Front Load Est. Suite Count: 2 Truck Court Depth: 130’ Depth x Width: 200’ x 622’ Column Spacing: 52’ x 46’8” Speed Bays: 60’ Car Parks: 121 Parking Ratio: .90/1,000 SF Dock-High Doors: 22 Ramp Doors: 2
Presented by

Garland Innovation Center | Garland, TX 75042
Hmm, there seems to have been an error sending your message. Please try again.
Thanks! Your message was sent.






