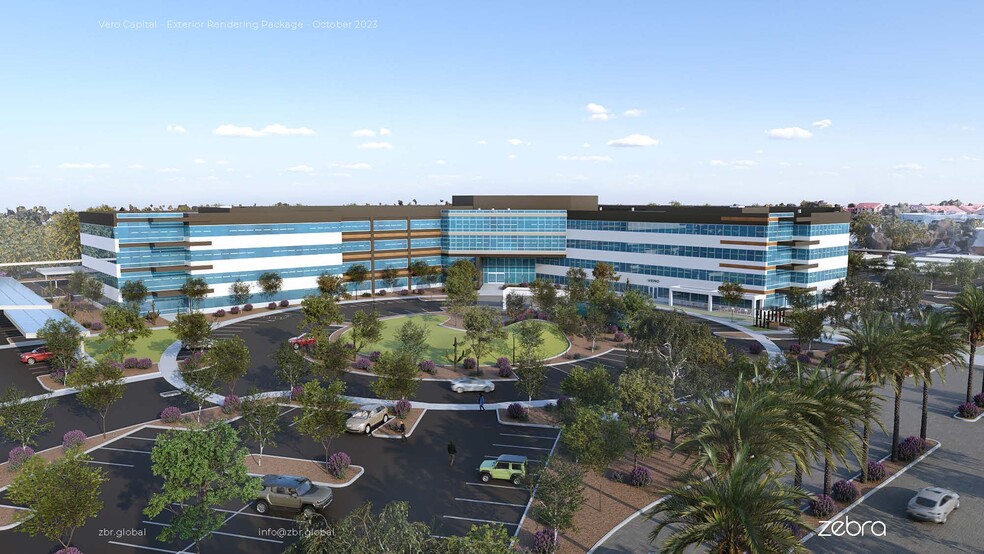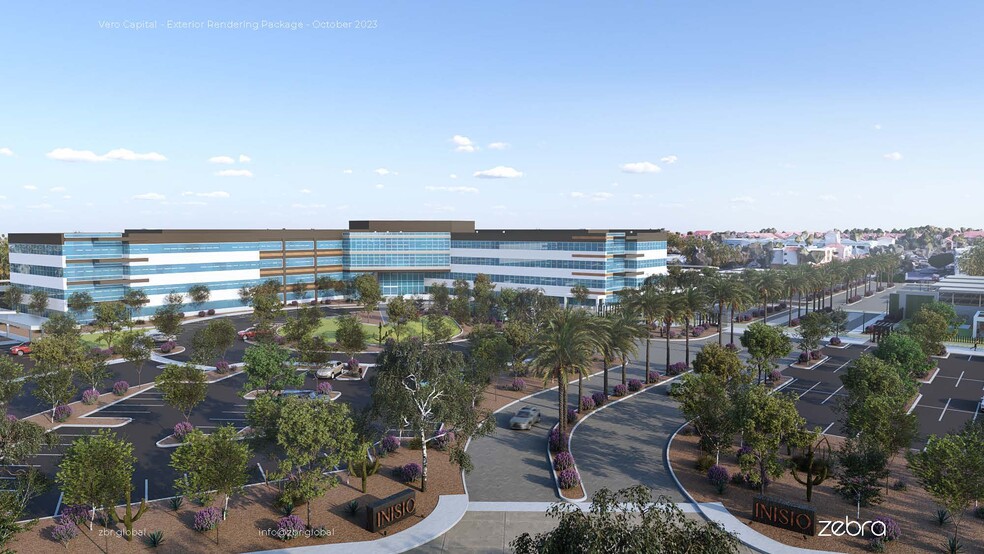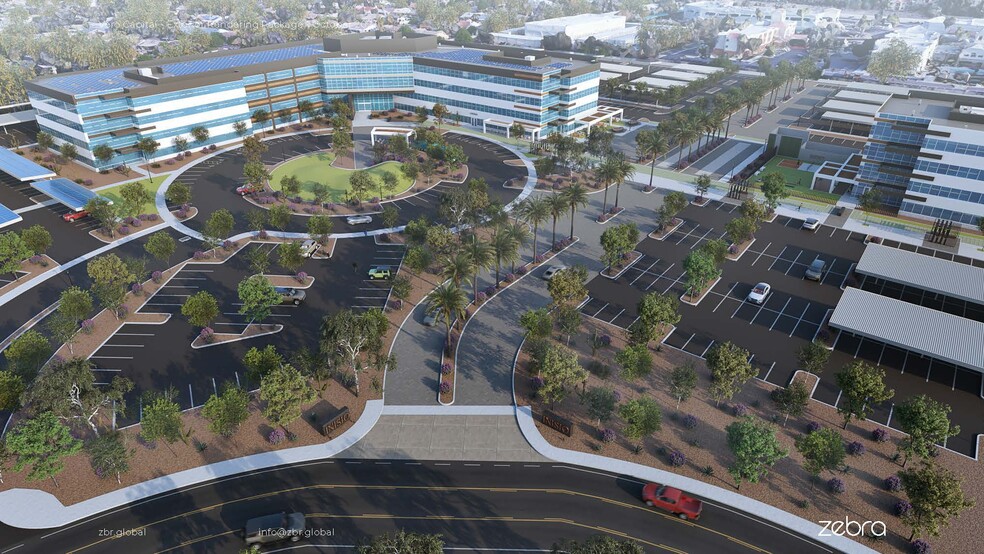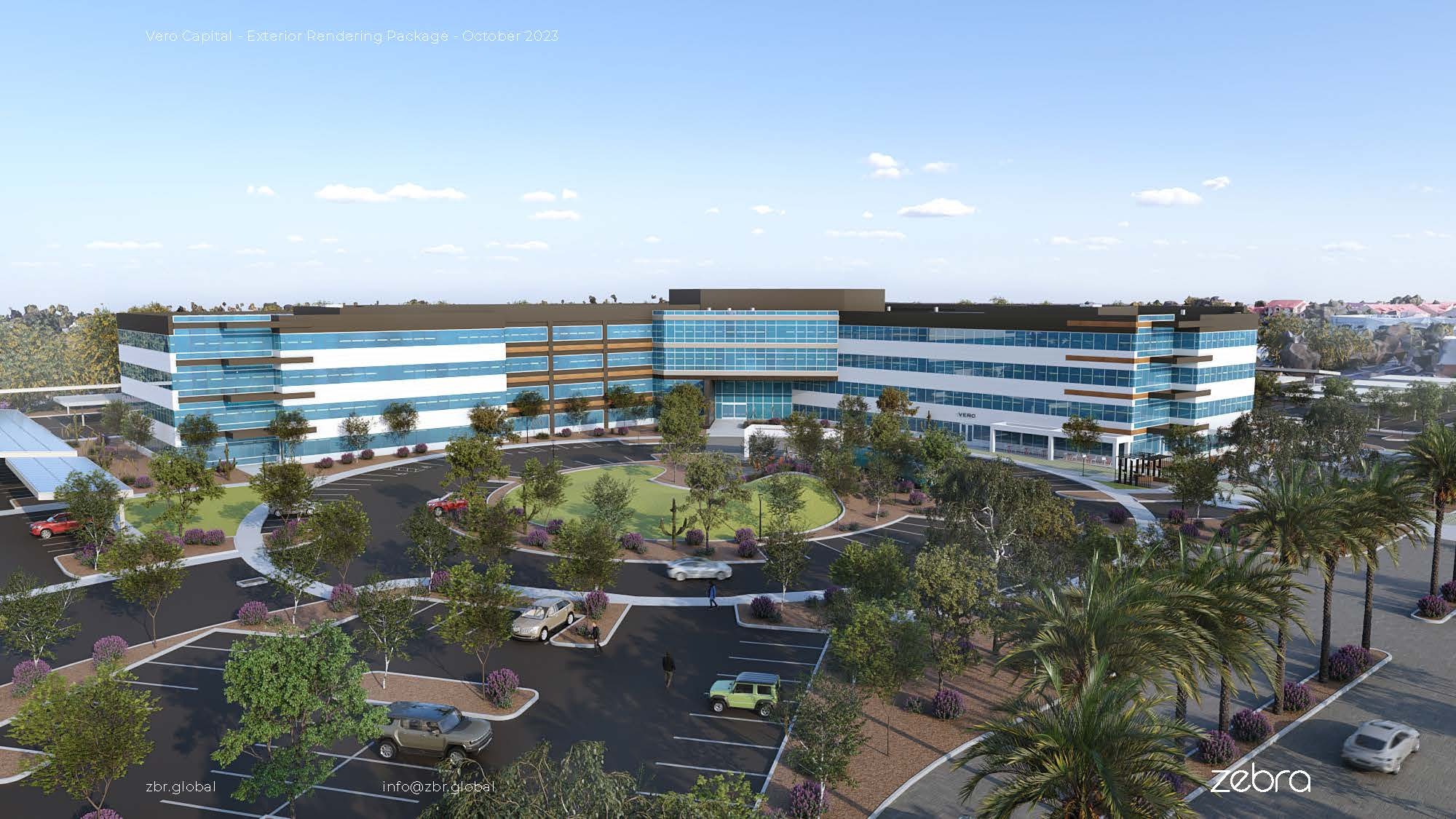thank you

Your email has been sent.

Inisio at Kierland Scottsdale, AZ 85254 4,073 - 101,508 SF of Office Space Available




PARK HIGHLIGHTS
- Two Class A, Four-Story Office Buildings
- Convenient Location
- Close Proximity To Most Prominent Shopping & Dining Destinations
- Variety Of On-Site Amenities
PARK FACTS
ALL AVAILABLE SPACES(9)
Display Rental Rate as
- SPACE
- SIZE
- TERM
- RENTAL RATE
- SPACE USE
- CONDITION
- AVAILABLE
- Partially Built-Out as Standard Office
- Fits 20 - 62 People
- Space is in Excellent Condition
- Mostly Open Floor Plan Layout
- Partitioned Offices
- Open Floor Plan Layout
- Partitioned Offices
- Fits 29 - 93 People
- Space is in Excellent Condition
- Mostly Open Floor Plan Layout
- Partitioned Offices
- Fits 20 - 64 People
- Space is in Excellent Condition
- Mostly Open Floor Plan Layout
- Space is in Excellent Condition
- Partitioned Offices
Virtual Tour: https://my.matterport.com/show/?m=NQXQ6aSuCXK
- Mostly Open Floor Plan Layout
- Partitioned Offices
- Fits 11 - 33 People
- Space is in Excellent Condition
Virtual Tour: https://my.matterport.com/show/?m=RBVN2swtD6r
- Office intensive layout
- Partitioned Offices
- Fits 19 - 59 People
- Space is in Excellent Condition
Partial floor available, Eastern wing of building. Space is divisible to ±4,378 RSF and can have up to 3 lobby exposures. Elevator lobby to be updated as part of tenant improvements. Contiguous to entire 2nd floor for up to ±89,713 RSF.
- Fully Built-Out as Standard Office
- Fits 71 - 227 People
- Space is in Excellent Condition
- Open Floor Plan Layout
- Partitioned Offices
- Can be combined with additional space(s) for up to 47,903 SF of adjacent space
- Partially Built-Out as Standard Office
- Fits 50 - 158 People
- Space is in Excellent Condition
- Mostly Open Floor Plan Layout
- Partitioned Offices
- Can be combined with additional space(s) for up to 47,903 SF of adjacent space
| Space | Size | Term | Rental Rate | Space Use | Condition | Available |
| 1st Floor, Ste 110 | 7,732 SF | Negotiable | Upon Request Upon Request Upon Request Upon Request Upon Request Upon Request | Office | Partial Build-Out | Now |
| 1st Floor, Ste 130 | 11,530 SF | Negotiable | Upon Request Upon Request Upon Request Upon Request Upon Request Upon Request | Office | Partial Build-Out | Now |
| 1st Floor, Ste 160 | 7,912 SF | Negotiable | Upon Request Upon Request Upon Request Upon Request Upon Request Upon Request | Office | Spec Suite | Now |
| 2nd Floor, Ste 260 | 7,985 SF | Negotiable | Upon Request Upon Request Upon Request Upon Request Upon Request Upon Request | Office | Shell Space | Now |
| 2nd Floor, Ste 270 | 4,073 SF | Negotiable | Upon Request Upon Request Upon Request Upon Request Upon Request Upon Request | Office | Spec Suite | Now |
| 2nd Floor, Ste 290 | 7,338 SF | Negotiable | Upon Request Upon Request Upon Request Upon Request Upon Request Upon Request | Office | Spec Suite | Now |
| 3rd Floor, Ste 300 | 28,260 SF | 3-10 Years | Upon Request Upon Request Upon Request Upon Request Upon Request Upon Request | Office | Full Build-Out | 30 Days |
| 3rd Floor, Ste 350 | 19,643 SF | Negotiable | Upon Request Upon Request Upon Request Upon Request Upon Request Upon Request | Office | Partial Build-Out | Now |
16260 N 71st St - 1st Floor - Ste 110
16260 N 71st St - 1st Floor - Ste 130
16260 N 71st St - 1st Floor - Ste 160
16260 N 71st St - 2nd Floor - Ste 260
16260 N 71st St - 2nd Floor - Ste 270
16260 N 71st St - 2nd Floor - Ste 290
16260 N 71st St - 3rd Floor - Ste 300
16260 N 71st St - 3rd Floor - Ste 350
- SPACE
- SIZE
- TERM
- RENTAL RATE
- SPACE USE
- CONDITION
- AVAILABLE
Furniture Available
- Fits 18 - 57 People
- Space is in Excellent Condition
| Space | Size | Term | Rental Rate | Space Use | Condition | Available |
| 2nd Floor, Ste 250 | 7,035 SF | Negotiable | Upon Request Upon Request Upon Request Upon Request Upon Request Upon Request | Office | Full Build-Out | 60 Days |
16430 N Scottsdale Rd - 2nd Floor - Ste 250
16260 N 71st St - 1st Floor - Ste 110
| Size | 7,732 SF |
| Term | Negotiable |
| Rental Rate | Upon Request |
| Space Use | Office |
| Condition | Partial Build-Out |
| Available | Now |
- Partially Built-Out as Standard Office
- Mostly Open Floor Plan Layout
- Fits 20 - 62 People
- Partitioned Offices
- Space is in Excellent Condition
16260 N 71st St - 1st Floor - Ste 130
| Size | 11,530 SF |
| Term | Negotiable |
| Rental Rate | Upon Request |
| Space Use | Office |
| Condition | Partial Build-Out |
| Available | Now |
- Open Floor Plan Layout
- Fits 29 - 93 People
- Partitioned Offices
- Space is in Excellent Condition
16260 N 71st St - 1st Floor - Ste 160
| Size | 7,912 SF |
| Term | Negotiable |
| Rental Rate | Upon Request |
| Space Use | Office |
| Condition | Spec Suite |
| Available | Now |
- Mostly Open Floor Plan Layout
- Fits 20 - 64 People
- Partitioned Offices
- Space is in Excellent Condition
16260 N 71st St - 2nd Floor - Ste 260
| Size | 7,985 SF |
| Term | Negotiable |
| Rental Rate | Upon Request |
| Space Use | Office |
| Condition | Shell Space |
| Available | Now |
- Mostly Open Floor Plan Layout
- Partitioned Offices
- Space is in Excellent Condition
16260 N 71st St - 2nd Floor - Ste 270
| Size | 4,073 SF |
| Term | Negotiable |
| Rental Rate | Upon Request |
| Space Use | Office |
| Condition | Spec Suite |
| Available | Now |
Virtual Tour: https://my.matterport.com/show/?m=NQXQ6aSuCXK
- Mostly Open Floor Plan Layout
- Fits 11 - 33 People
- Partitioned Offices
- Space is in Excellent Condition
16260 N 71st St - 2nd Floor - Ste 290
| Size | 7,338 SF |
| Term | Negotiable |
| Rental Rate | Upon Request |
| Space Use | Office |
| Condition | Spec Suite |
| Available | Now |
Virtual Tour: https://my.matterport.com/show/?m=RBVN2swtD6r
- Office intensive layout
- Fits 19 - 59 People
- Partitioned Offices
- Space is in Excellent Condition
16260 N 71st St - 3rd Floor - Ste 300
| Size | 28,260 SF |
| Term | 3-10 Years |
| Rental Rate | Upon Request |
| Space Use | Office |
| Condition | Full Build-Out |
| Available | 30 Days |
Partial floor available, Eastern wing of building. Space is divisible to ±4,378 RSF and can have up to 3 lobby exposures. Elevator lobby to be updated as part of tenant improvements. Contiguous to entire 2nd floor for up to ±89,713 RSF.
- Fully Built-Out as Standard Office
- Open Floor Plan Layout
- Fits 71 - 227 People
- Partitioned Offices
- Space is in Excellent Condition
- Can be combined with additional space(s) for up to 47,903 SF of adjacent space
16260 N 71st St - 3rd Floor - Ste 350
| Size | 19,643 SF |
| Term | Negotiable |
| Rental Rate | Upon Request |
| Space Use | Office |
| Condition | Partial Build-Out |
| Available | Now |
- Partially Built-Out as Standard Office
- Mostly Open Floor Plan Layout
- Fits 50 - 158 People
- Partitioned Offices
- Space is in Excellent Condition
- Can be combined with additional space(s) for up to 47,903 SF of adjacent space
16430 N Scottsdale Rd - 2nd Floor - Ste 250
| Size | 7,035 SF |
| Term | Negotiable |
| Rental Rate | Upon Request |
| Space Use | Office |
| Condition | Full Build-Out |
| Available | 60 Days |
Furniture Available
- Fits 18 - 57 People
- Space is in Excellent Condition
SELECT TENANTS AT THIS PROPERTY
- FLOOR
- TENANT NAME
- 1st
- Caliber Home Loans
- 4th
- Carlisle Companies, Inc.
- 3rd
- Centauri Health Solutions
- 4th
- Experian
- 2nd
- Faithful+Gould Ltd
- 2nd
- Lawfirm
- 4th
- Open Network Exchange
- 3rd
- OSIsoft
- 1st
- Primary Residential Mortgage
- 1st
- Prudential Insurance
PARK OVERVIEW
INISIO’s campus environment is designed with intention to be walkable, dynamic, and creative—a place where professionals are inspired, and business thrives. Re-imagined to intrigue and attract today’s workforce, INISIO’s state-of-the-art facilities, flexible workspaces, and a range of lifestyle amenities, cater to the modern needs of today.
- 24 Hour Access
- Courtyard
- Property Manager on Site
- Car Charging Station
- Air Conditioning
Presented by

Inisio at Kierland | Scottsdale, AZ 85254
Hmm, there seems to have been an error sending your message. Please try again.
Thanks! Your message was sent.



