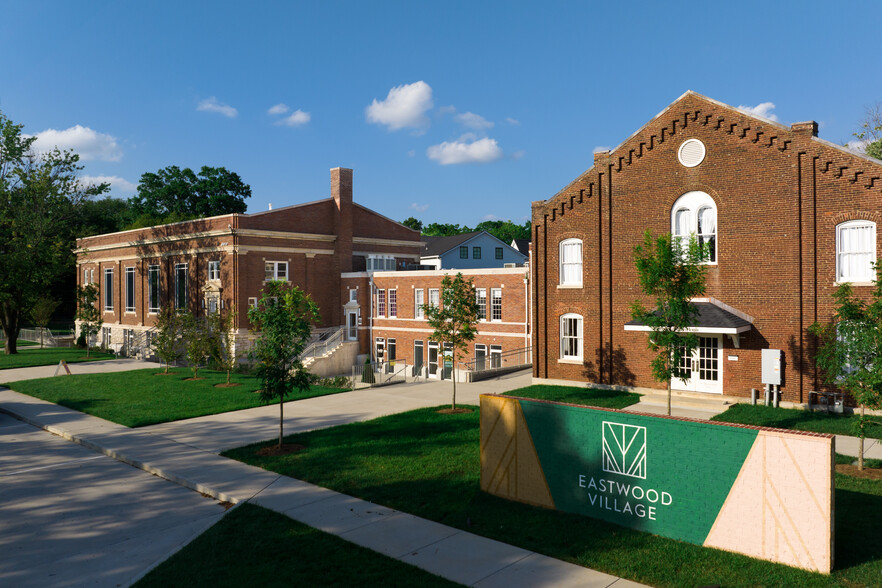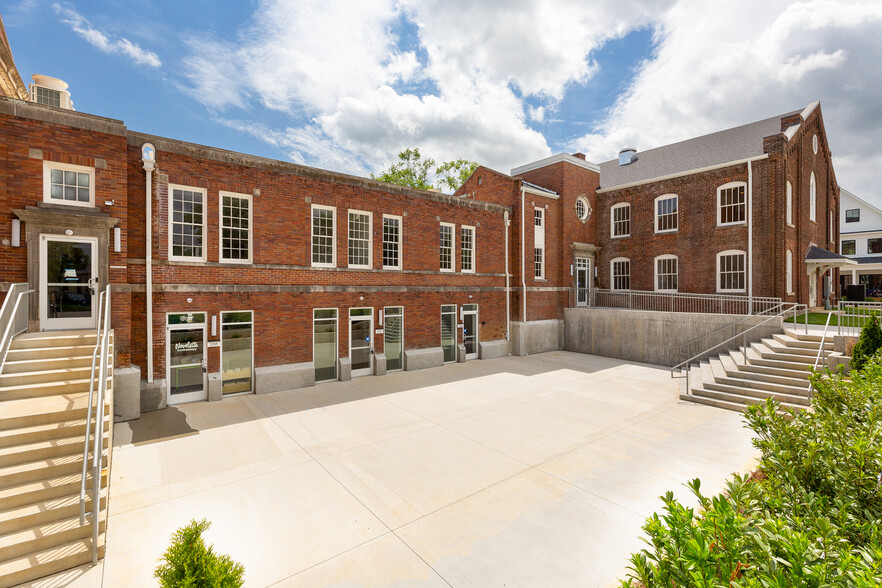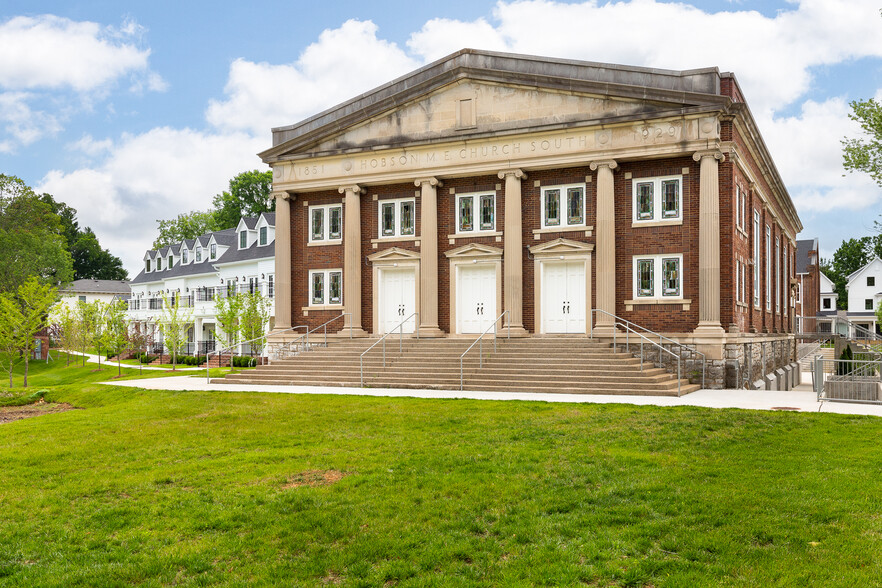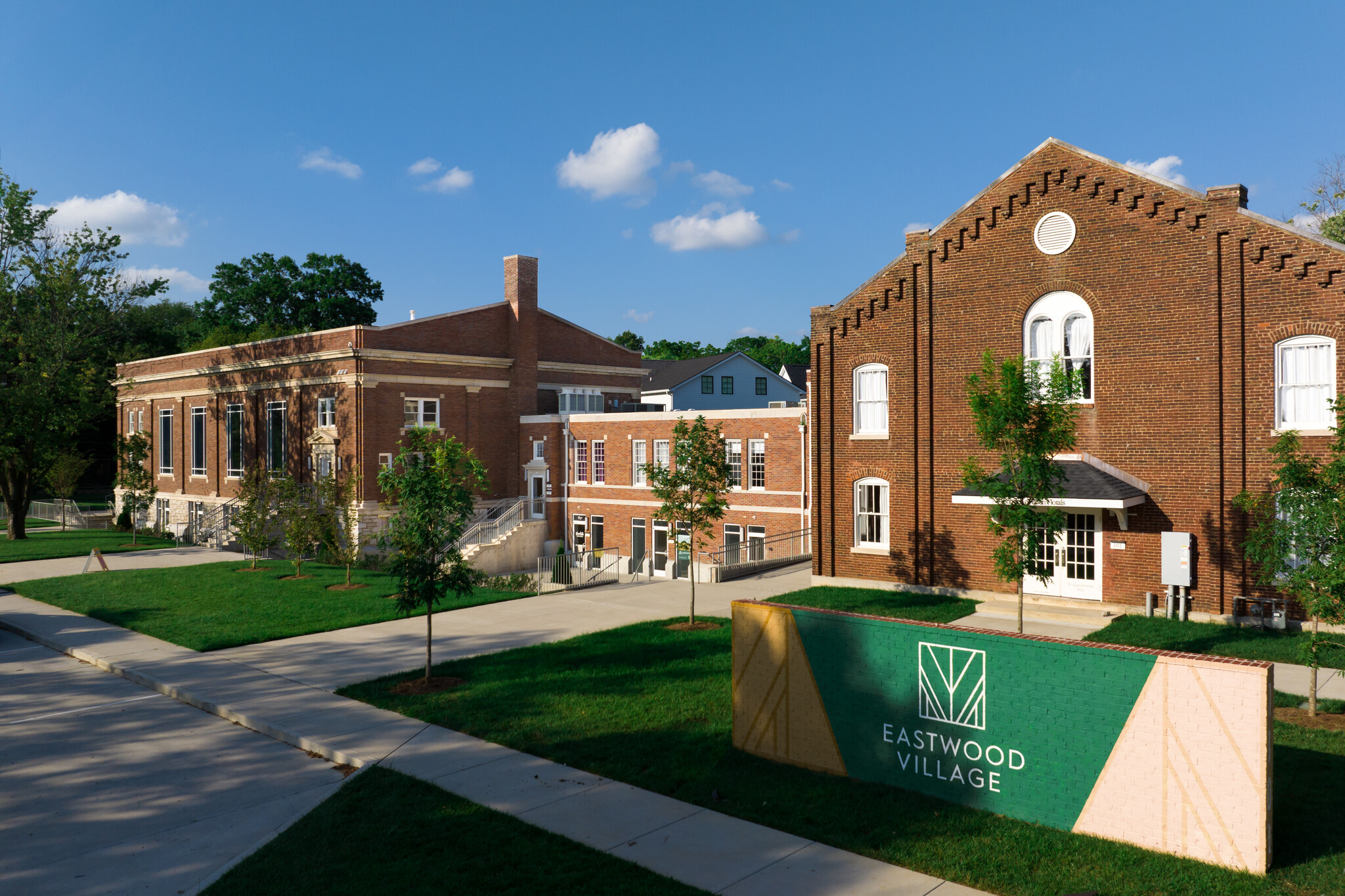thank you

Your email has been sent.

Eastwood Village 1700 Greenwood Ave 951 - 7,252 SF of Space Available in Nashville, TN 37206




Highlights
- Creative Mixed-Use Adaptive Reuse Property
- Accessibility to Executive Housing and a Talented Workforce
- Curated Tenant Mix with On-Site Amenities
All Available Spaces(5)
Display Rental Rate as
- Space
- Size
- Term
- Rental Rate
- Space Use
- Condition
- Available
- Partially Built-Out as Professional Services Office
- Located in-line with other retail
Suites 114-117 can be combined for 4,015 SF
- Rate includes utilities, building services and property expenses
- Open Floor Plan Layout
- Partially Built-Out as Professional Services Office
- 2nd Generation Space in Great Condition.
Lower-level whiteboxed, will need buildout.
- Rate includes utilities, building services and property expenses
- Lower-level whiteboxed space
- Mostly Open Floor Plan Layout
- Will need buildout
Adaptive reuse space with exposed brick
- Rate includes utilities, building services and property expenses
- Mostly Open Floor Plan Layout
- Space is in Excellent Condition
- Central Air and Heating
- 2nd generation space
- Fully Built-Out as Professional Services Office
- 2 Private Offices
- Can be combined with additional space(s) for up to 3,539 SF of adjacent space
- Adaptive reuse space with exposed brick
Adaptive reuse space with exposed brick
- Rate includes utilities, building services and property expenses
- 4 Private Offices
- Can be combined with additional space(s) for up to 3,539 SF of adjacent space
- Adaptive reuse space with exposed brick
- Fully Built-Out as Standard Office
- Space is in Excellent Condition
- Central Air and Heating
- 2nd generation space
| Space | Size | Term | Rental Rate | Space Use | Condition | Available |
| 1st Floor, Ste 116 | 951 SF | Negotiable | Upon Request Upon Request Upon Request Upon Request Upon Request Upon Request | Retail | Partial Build-Out | Now |
| 1st Floor, Ste 117 | 1,099 SF | Negotiable | $52.00 /SF/YR $4.33 /SF/MO $559.72 /m²/YR $46.64 /m²/MO $4,762 /MO $57,148 /YR | Office/Retail | Partial Build-Out | Now |
| 1st Floor, Ste C1 | 1,663 SF | Negotiable | Upon Request Upon Request Upon Request Upon Request Upon Request Upon Request | Office/Retail | Shell Space | Now |
| 2nd Floor, Ste E1 | 1,758 SF | Negotiable | $45.00 /SF/YR $3.75 /SF/MO $484.38 /m²/YR $40.36 /m²/MO $6,593 /MO $79,110 /YR | Office/Retail | Full Build-Out | Now |
| 2nd Floor, Ste E2 | 1,781 SF | Negotiable | $45.00 /SF/YR $3.75 /SF/MO $484.38 /m²/YR $40.36 /m²/MO $6,679 /MO $80,145 /YR | Office/Retail | Full Build-Out | Now |
1st Floor, Ste 116
| Size |
| 951 SF |
| Term |
| Negotiable |
| Rental Rate |
| Upon Request Upon Request Upon Request Upon Request Upon Request Upon Request |
| Space Use |
| Retail |
| Condition |
| Partial Build-Out |
| Available |
| Now |
1st Floor, Ste 117
| Size |
| 1,099 SF |
| Term |
| Negotiable |
| Rental Rate |
| $52.00 /SF/YR $4.33 /SF/MO $559.72 /m²/YR $46.64 /m²/MO $4,762 /MO $57,148 /YR |
| Space Use |
| Office/Retail |
| Condition |
| Partial Build-Out |
| Available |
| Now |
1st Floor, Ste C1
| Size |
| 1,663 SF |
| Term |
| Negotiable |
| Rental Rate |
| Upon Request Upon Request Upon Request Upon Request Upon Request Upon Request |
| Space Use |
| Office/Retail |
| Condition |
| Shell Space |
| Available |
| Now |
2nd Floor, Ste E1
| Size |
| 1,758 SF |
| Term |
| Negotiable |
| Rental Rate |
| $45.00 /SF/YR $3.75 /SF/MO $484.38 /m²/YR $40.36 /m²/MO $6,593 /MO $79,110 /YR |
| Space Use |
| Office/Retail |
| Condition |
| Full Build-Out |
| Available |
| Now |
2nd Floor, Ste E2
| Size |
| 1,781 SF |
| Term |
| Negotiable |
| Rental Rate |
| $45.00 /SF/YR $3.75 /SF/MO $484.38 /m²/YR $40.36 /m²/MO $6,679 /MO $80,145 /YR |
| Space Use |
| Office/Retail |
| Condition |
| Full Build-Out |
| Available |
| Now |
1st Floor, Ste 116
| Size | 951 SF |
| Term | Negotiable |
| Rental Rate | Upon Request |
| Space Use | Retail |
| Condition | Partial Build-Out |
| Available | Now |
- Partially Built-Out as Professional Services Office
- Located in-line with other retail
1st Floor, Ste 117
| Size | 1,099 SF |
| Term | Negotiable |
| Rental Rate | $52.00 /SF/YR |
| Space Use | Office/Retail |
| Condition | Partial Build-Out |
| Available | Now |
Suites 114-117 can be combined for 4,015 SF
- Rate includes utilities, building services and property expenses
- Partially Built-Out as Professional Services Office
- Open Floor Plan Layout
- 2nd Generation Space in Great Condition.
1st Floor, Ste C1
| Size | 1,663 SF |
| Term | Negotiable |
| Rental Rate | Upon Request |
| Space Use | Office/Retail |
| Condition | Shell Space |
| Available | Now |
Lower-level whiteboxed, will need buildout.
- Rate includes utilities, building services and property expenses
- Mostly Open Floor Plan Layout
- Lower-level whiteboxed space
- Will need buildout
2nd Floor, Ste E1
| Size | 1,758 SF |
| Term | Negotiable |
| Rental Rate | $45.00 /SF/YR |
| Space Use | Office/Retail |
| Condition | Full Build-Out |
| Available | Now |
Adaptive reuse space with exposed brick
- Rate includes utilities, building services and property expenses
- Fully Built-Out as Professional Services Office
- Mostly Open Floor Plan Layout
- 2 Private Offices
- Space is in Excellent Condition
- Can be combined with additional space(s) for up to 3,539 SF of adjacent space
- Central Air and Heating
- Adaptive reuse space with exposed brick
- 2nd generation space
2nd Floor, Ste E2
| Size | 1,781 SF |
| Term | Negotiable |
| Rental Rate | $45.00 /SF/YR |
| Space Use | Office/Retail |
| Condition | Full Build-Out |
| Available | Now |
Adaptive reuse space with exposed brick
- Rate includes utilities, building services and property expenses
- Fully Built-Out as Standard Office
- 4 Private Offices
- Space is in Excellent Condition
- Can be combined with additional space(s) for up to 3,539 SF of adjacent space
- Central Air and Heating
- Adaptive reuse space with exposed brick
- 2nd generation space
Property Overview
Creative mixed-use adaptive reuse property with a curated tenant mix and on-site amenities.
Property Facts
Building Type
Office
Year Built/Renovated
1853/2022
Building Height
2 Stories
Building Size
28,673 SF
Building Class
B
Typical Floor Size
14,505 SF
Parking
Surface Parking
1 1
1 of 13
Videos
Matterport 3D Exterior
Matterport 3D Tour
Photos
Street View
Street
Map
1 of 1
Presented by

Eastwood Village | 1700 Greenwood Ave
Hmm, there seems to have been an error sending your message. Please try again.
Thanks! Your message was sent.




