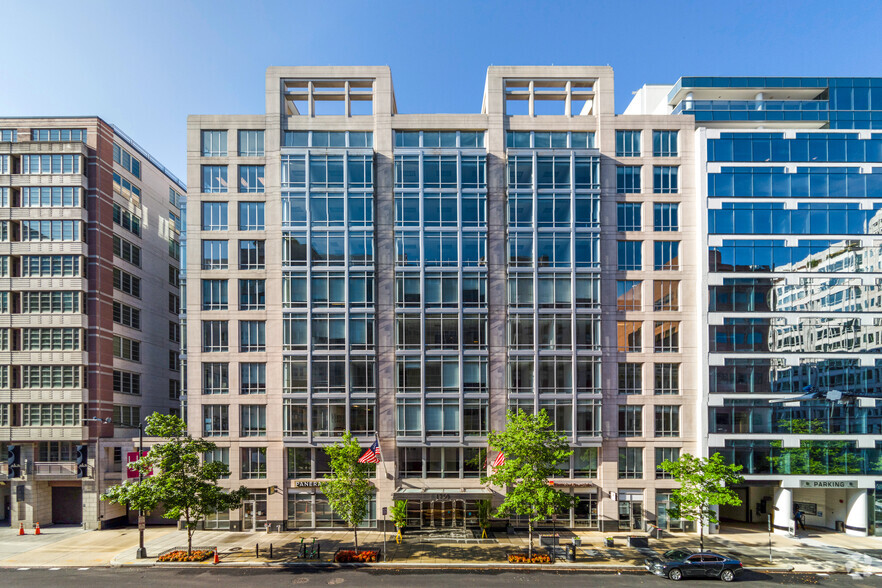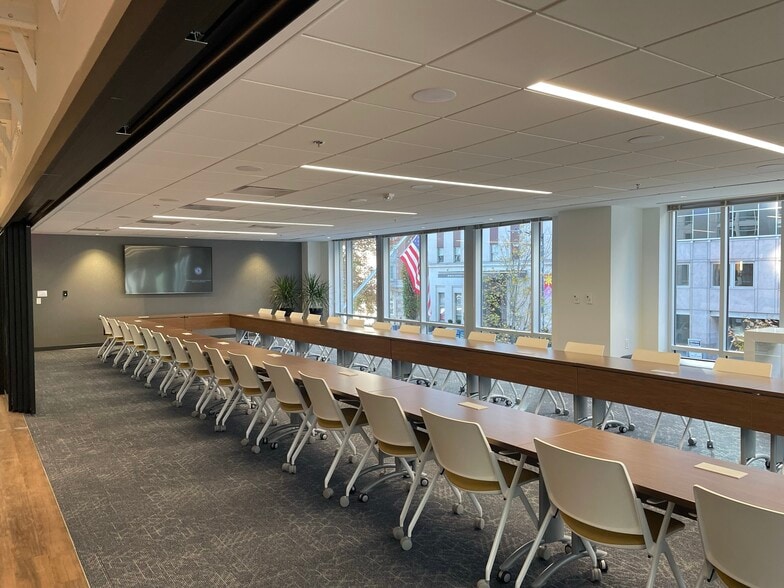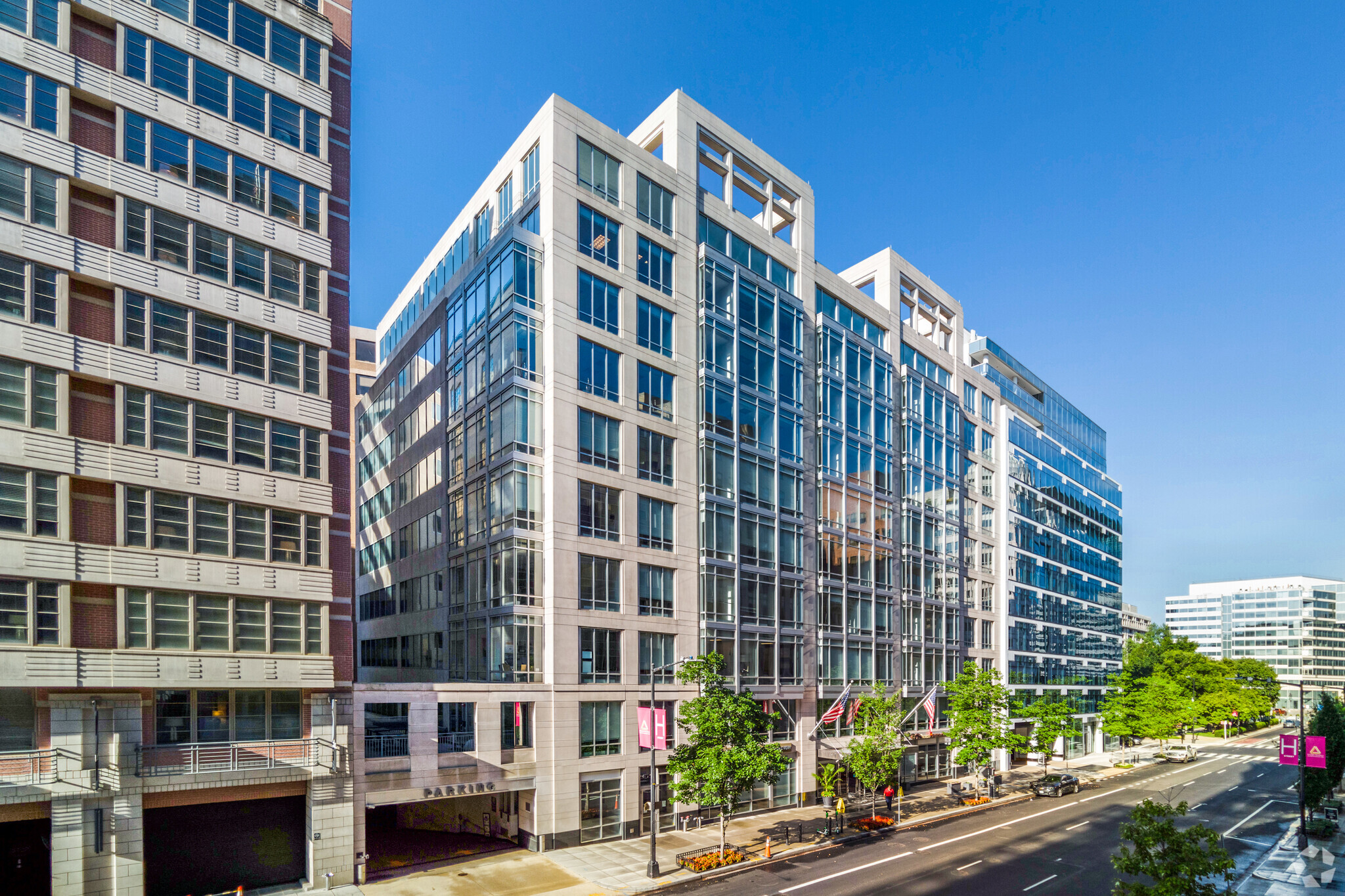thank you

Your email has been sent.

1750 H 1750 H St NW 1,393 - 42,250 SF of Office Space Available in Washington, DC 20006




All Available Spaces(5)
Display Rental Rate as
- Space
- Size
- Term
- Rental Rate
- Space Use
- Condition
- Available
BRAND NEW Spec Suites (1,393 RSF & 1,675 RSF contiguous) delivering Q4 2025/Q1 2026 adjacent to 100-person capacity Conference Facility - 5 private Offices - 2 Medium Conference Rooms - Open Work Stations - Pantry, Reception Building Features: Fitness Center & Shower/Locker Rooms, New State-Of-The-Art Conference Center, Tenant Lounge and Outdoor Terrace, Rooftop Terrace, Bike Storage, One block from White House
- Rate includes utilities, building services and property expenses
- Space is in Excellent Condition
- Mostly Open Floor Plan Layout
BRAND NEW Spec Suite delivering early 2026 with views overlooking H Street. - 11 private Offices - 1 Large Conference/Board Room - 2 Small Conference/Huddle Rooms - 1 Phone Room - Open Work Stations - Pantry, Reception Building Features: Fitness Center & Shower/Locker Rooms, New State-Of-The-Art Conference Center, Tenant Lounge and Outdoor Terrace, Rooftop Terrace, Bike Storage, One block from White House
- Rate includes utilities, building services and property expenses
- Space is in Excellent Condition
- 11 Private Offices
- Can be combined with additional space(s) for up to 39,144 SF of adjacent space
BRAND NEW Spec Suite delivering early 2026 with views overlooking H Street. - 10 Private Offices - 1 Executive Office - Open Work Stations - Large Conference/Board Room - Open Collaboration Areas - 2 Phone Rooms - 2 Small Conference/Huddle Rooms - Pantry/Reception Building Features: Fitness Center & Shower/Locker Rooms, New State-Of-The-Art Conference Center, Tenant Lounge and Outdoor Terrace, Rooftop Terrace, Bike Storage, One block from White House
- Rate includes utilities, building services and property expenses
- Space is in Excellent Condition
- Office intensive layout
- Can be combined with additional space(s) for up to 39,144 SF of adjacent space
Hypothetical Test Fit for Entire 9th Floor (can be modified). Space can be combined with the 10th Floor for a Top Block opportunity of roughly 27,000 RSF and a private internal stair on 10 that leads to a private rooftop terrace. Building Features: Fitness Center & Shower/Locker Rooms, New State-Of-The-Art Conference Center, Tenant Lounge and Outdoor Terrace, Rooftop Terrace, Bike Storage, One block from White House
- Rate includes utilities, building services and property expenses
- Can be combined with additional space(s) for up to 39,144 SF of adjacent space
Hypothetical Test Fit for Entire 10th Floor (space is currently in white-box condition). ***The placement of the internal stair shown leads up to a private rooftop terrace for the 10th floor tenant. Space can be combined with the 9th Floor for a Top Block opportunity of roughly 27,000 RSF and a private internal stair on 10 that leads to a private rooftop terrace. Building Features: Fitness Center & Shower/Locker Rooms, New State-Of-The-Art Conference Center, Tenant Lounge and Outdoor Terrace, Rooftop Terrace, Bike Storage, One block from White House
- Rate includes utilities, building services and property expenses
- Private terrace
- Can be combined with additional space(s) for up to 39,144 SF of adjacent space
| Space | Size | Term | Rental Rate | Space Use | Condition | Available |
| 2nd Floor, Ste 250 | 1,393-3,106 SF | Negotiable | $60.00 /SF/YR $5.00 /SF/MO $645.83 /m²/YR $53.82 /m²/MO $15,530 /MO $186,360 /YR | Office | Shell Space | Now |
| 7th Floor, Ste 701 | 6,092 SF | Negotiable | $64.00 /SF/YR $5.33 /SF/MO $688.89 /m²/YR $57.41 /m²/MO $32,491 /MO $389,888 /YR | Office | Spec Suite | Now |
| 8th Floor, Ste 801 | 6,213 SF | Negotiable | $65.00 /SF/YR $5.42 /SF/MO $699.65 /m²/YR $58.30 /m²/MO $33,654 /MO $403,845 /YR | Office | Spec Suite | Now |
| 9th Floor, Ste 900 | 13,505 SF | Negotiable | $73.00 /SF/YR $6.08 /SF/MO $785.77 /m²/YR $65.48 /m²/MO $82,155 /MO $985,865 /YR | Office | Shell Space | Now |
| 10th Floor, Ste 1000 | 13,334 SF | Negotiable | Upon Request Upon Request Upon Request Upon Request Upon Request Upon Request | Office | Shell Space | Now |
2nd Floor, Ste 250
| Size |
| 1,393-3,106 SF |
| Term |
| Negotiable |
| Rental Rate |
| $60.00 /SF/YR $5.00 /SF/MO $645.83 /m²/YR $53.82 /m²/MO $15,530 /MO $186,360 /YR |
| Space Use |
| Office |
| Condition |
| Shell Space |
| Available |
| Now |
7th Floor, Ste 701
| Size |
| 6,092 SF |
| Term |
| Negotiable |
| Rental Rate |
| $64.00 /SF/YR $5.33 /SF/MO $688.89 /m²/YR $57.41 /m²/MO $32,491 /MO $389,888 /YR |
| Space Use |
| Office |
| Condition |
| Spec Suite |
| Available |
| Now |
8th Floor, Ste 801
| Size |
| 6,213 SF |
| Term |
| Negotiable |
| Rental Rate |
| $65.00 /SF/YR $5.42 /SF/MO $699.65 /m²/YR $58.30 /m²/MO $33,654 /MO $403,845 /YR |
| Space Use |
| Office |
| Condition |
| Spec Suite |
| Available |
| Now |
9th Floor, Ste 900
| Size |
| 13,505 SF |
| Term |
| Negotiable |
| Rental Rate |
| $73.00 /SF/YR $6.08 /SF/MO $785.77 /m²/YR $65.48 /m²/MO $82,155 /MO $985,865 /YR |
| Space Use |
| Office |
| Condition |
| Shell Space |
| Available |
| Now |
10th Floor, Ste 1000
| Size |
| 13,334 SF |
| Term |
| Negotiable |
| Rental Rate |
| Upon Request Upon Request Upon Request Upon Request Upon Request Upon Request |
| Space Use |
| Office |
| Condition |
| Shell Space |
| Available |
| Now |
2nd Floor, Ste 250
| Size | 1,393-3,106 SF |
| Term | Negotiable |
| Rental Rate | $60.00 /SF/YR |
| Space Use | Office |
| Condition | Shell Space |
| Available | Now |
BRAND NEW Spec Suites (1,393 RSF & 1,675 RSF contiguous) delivering Q4 2025/Q1 2026 adjacent to 100-person capacity Conference Facility - 5 private Offices - 2 Medium Conference Rooms - Open Work Stations - Pantry, Reception Building Features: Fitness Center & Shower/Locker Rooms, New State-Of-The-Art Conference Center, Tenant Lounge and Outdoor Terrace, Rooftop Terrace, Bike Storage, One block from White House
- Rate includes utilities, building services and property expenses
- Mostly Open Floor Plan Layout
- Space is in Excellent Condition
7th Floor, Ste 701
| Size | 6,092 SF |
| Term | Negotiable |
| Rental Rate | $64.00 /SF/YR |
| Space Use | Office |
| Condition | Spec Suite |
| Available | Now |
BRAND NEW Spec Suite delivering early 2026 with views overlooking H Street. - 11 private Offices - 1 Large Conference/Board Room - 2 Small Conference/Huddle Rooms - 1 Phone Room - Open Work Stations - Pantry, Reception Building Features: Fitness Center & Shower/Locker Rooms, New State-Of-The-Art Conference Center, Tenant Lounge and Outdoor Terrace, Rooftop Terrace, Bike Storage, One block from White House
- Rate includes utilities, building services and property expenses
- 11 Private Offices
- Space is in Excellent Condition
- Can be combined with additional space(s) for up to 39,144 SF of adjacent space
8th Floor, Ste 801
| Size | 6,213 SF |
| Term | Negotiable |
| Rental Rate | $65.00 /SF/YR |
| Space Use | Office |
| Condition | Spec Suite |
| Available | Now |
BRAND NEW Spec Suite delivering early 2026 with views overlooking H Street. - 10 Private Offices - 1 Executive Office - Open Work Stations - Large Conference/Board Room - Open Collaboration Areas - 2 Phone Rooms - 2 Small Conference/Huddle Rooms - Pantry/Reception Building Features: Fitness Center & Shower/Locker Rooms, New State-Of-The-Art Conference Center, Tenant Lounge and Outdoor Terrace, Rooftop Terrace, Bike Storage, One block from White House
- Rate includes utilities, building services and property expenses
- Office intensive layout
- Space is in Excellent Condition
- Can be combined with additional space(s) for up to 39,144 SF of adjacent space
9th Floor, Ste 900
| Size | 13,505 SF |
| Term | Negotiable |
| Rental Rate | $73.00 /SF/YR |
| Space Use | Office |
| Condition | Shell Space |
| Available | Now |
Hypothetical Test Fit for Entire 9th Floor (can be modified). Space can be combined with the 10th Floor for a Top Block opportunity of roughly 27,000 RSF and a private internal stair on 10 that leads to a private rooftop terrace. Building Features: Fitness Center & Shower/Locker Rooms, New State-Of-The-Art Conference Center, Tenant Lounge and Outdoor Terrace, Rooftop Terrace, Bike Storage, One block from White House
- Rate includes utilities, building services and property expenses
- Can be combined with additional space(s) for up to 39,144 SF of adjacent space
10th Floor, Ste 1000
| Size | 13,334 SF |
| Term | Negotiable |
| Rental Rate | Upon Request |
| Space Use | Office |
| Condition | Shell Space |
| Available | Now |
Hypothetical Test Fit for Entire 10th Floor (space is currently in white-box condition). ***The placement of the internal stair shown leads up to a private rooftop terrace for the 10th floor tenant. Space can be combined with the 9th Floor for a Top Block opportunity of roughly 27,000 RSF and a private internal stair on 10 that leads to a private rooftop terrace. Building Features: Fitness Center & Shower/Locker Rooms, New State-Of-The-Art Conference Center, Tenant Lounge and Outdoor Terrace, Rooftop Terrace, Bike Storage, One block from White House
- Rate includes utilities, building services and property expenses
- Can be combined with additional space(s) for up to 39,144 SF of adjacent space
- Private terrace
Property Overview
New Lobby, Common Areas and Restrooms Premier Fitness Center With Showers and Lockers New State-Of-The-Art Conference Center, Tenant Lounge and Outdoor Terrace New Secure Bike Storage Facility
- Conferencing Facility
- Fitness Center
- Property Manager on Site
- Bicycle Storage
- Shower Facilities
- Outdoor Seating
Property Facts
Presented by

1750 H | 1750 H St NW
Hmm, there seems to have been an error sending your message. Please try again.
Thanks! Your message was sent.
















