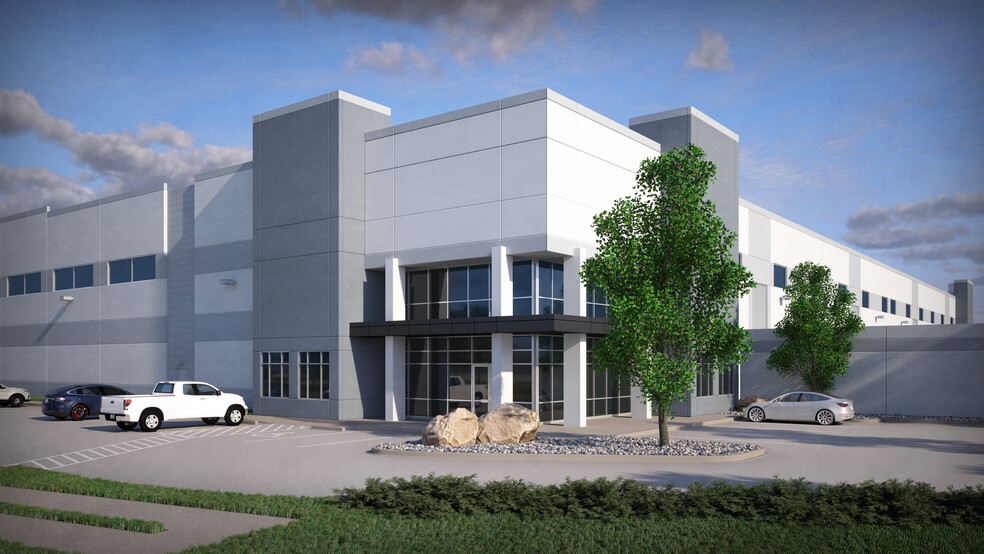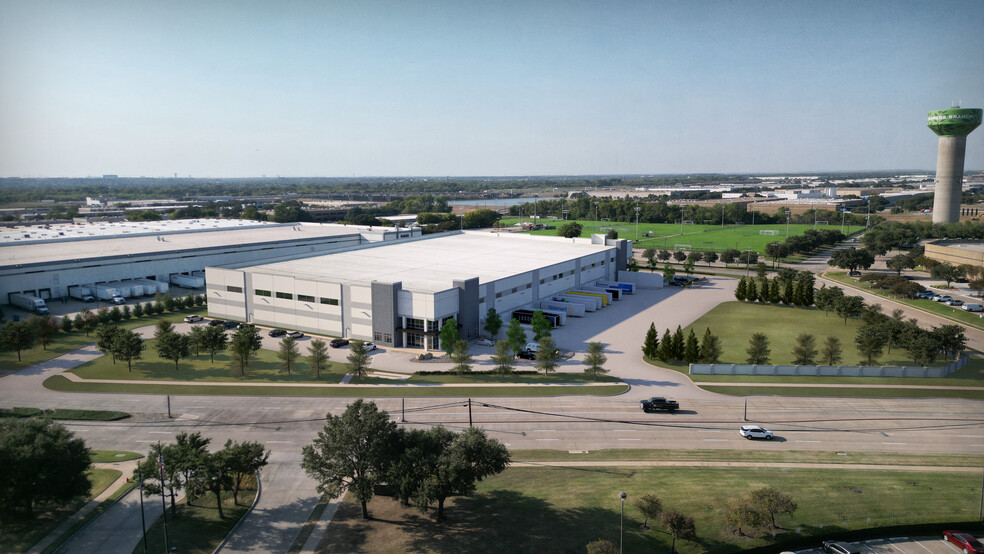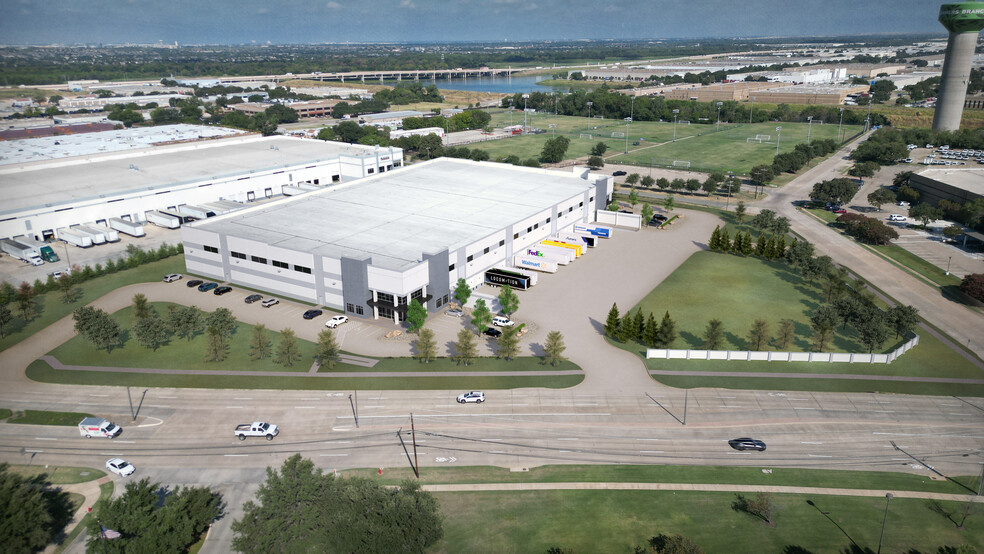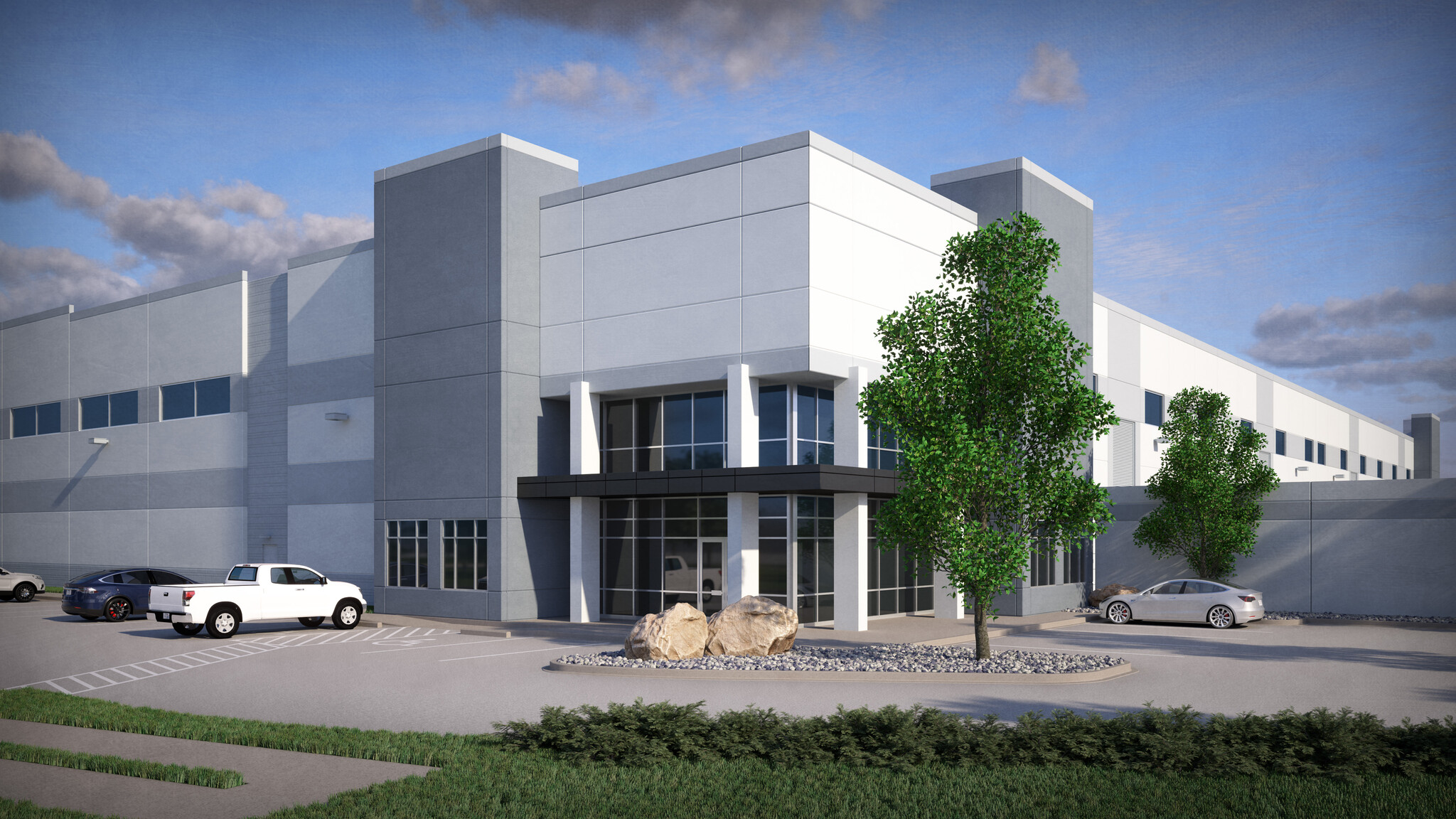thank you

Your email has been sent.

1751 Valley View 1751 Valley View Ln 35,760 - 96,853 SF of Industrial Space Available in Farmers Branch, TX 75234




FEATURES
ALL AVAILABLE SPACE(1)
Display Rental Rate as
- SPACE
- SIZE
- TERM
- RENTAL RATE
- SPACE USE
- CONDITION
- AVAILABLE
TOTAL AVAILABLE: 96,853SF DIVISIBLE TO: 35,760 SF OFFICE: Built to Suit (2,870 SF of Spec Office Planned on SE Corner of Building) CLEAR HEIGHT: 32’ SPRINKLERS: ESFR DOCK HIGH DOORS: 16 (9’ x 10’) RAMPED DOORS: 2 (12’ x 14’) CONFIGURATION: Front Load BUILDING DEPTH: 240’ COLUMN SPACING: 52’ x 60’
- Includes 2,870 SF of dedicated office space
- Space is in Excellent Condition
- 2 Drive Ins
- 16 Loading Docks
| Space | Size | Term | Rental Rate | Space Use | Condition | Available |
| 1st Floor | 35,760-96,853 SF | Negotiable | Upon Request Upon Request Upon Request Upon Request Upon Request Upon Request | Industrial | Partial Build-Out | July 01, 2026 |
1st Floor
| Size |
| 35,760-96,853 SF |
| Term |
| Negotiable |
| Rental Rate |
| Upon Request Upon Request Upon Request Upon Request Upon Request Upon Request |
| Space Use |
| Industrial |
| Condition |
| Partial Build-Out |
| Available |
| July 01, 2026 |
1st Floor
| Size | 35,760-96,853 SF |
| Term | Negotiable |
| Rental Rate | Upon Request |
| Space Use | Industrial |
| Condition | Partial Build-Out |
| Available | July 01, 2026 |
TOTAL AVAILABLE: 96,853SF DIVISIBLE TO: 35,760 SF OFFICE: Built to Suit (2,870 SF of Spec Office Planned on SE Corner of Building) CLEAR HEIGHT: 32’ SPRINKLERS: ESFR DOCK HIGH DOORS: 16 (9’ x 10’) RAMPED DOORS: 2 (12’ x 14’) CONFIGURATION: Front Load BUILDING DEPTH: 240’ COLUMN SPACING: 52’ x 60’
- Includes 2,870 SF of dedicated office space
- 2 Drive Ins
- Space is in Excellent Condition
- 16 Loading Docks
PROPERTY OVERVIEW
TOTAL AVAILABLE: 96,480 SF DIVISIBLE TO: 35,760 SF OFFICE: Built to Suit (2,870 SF of Spec Office Planned on SE Corner of Building) CLEAR HEIGHT: 32’ SPRINKLERS: ESFR DOCK HIGH DOORS: 16 (9’ x 10’) RAMPED DOORS: 2 (12’ x 14’) CONFIGURATION: Front Load BUILDING DEPTH: 240’ COLUMN SPACING: 52’ x 60’
DISTRIBUTION FACILITY FACTS
Presented by

1751 Valley View | 1751 Valley View Ln
Hmm, there seems to have been an error sending your message. Please try again.
Thanks! Your message was sent.




