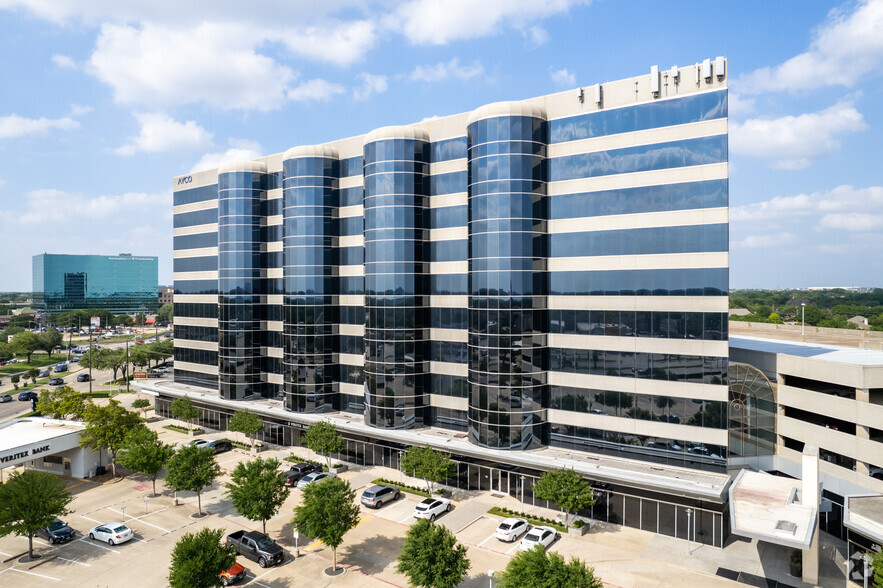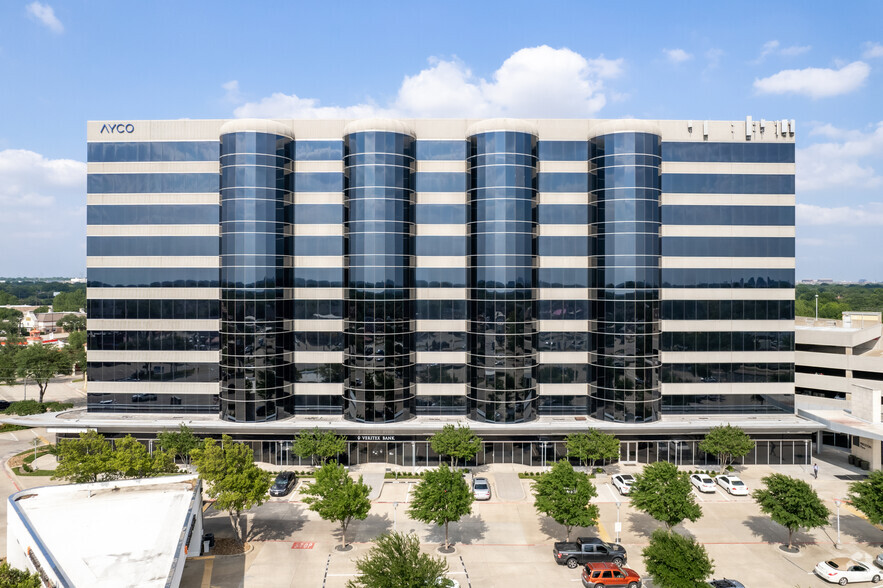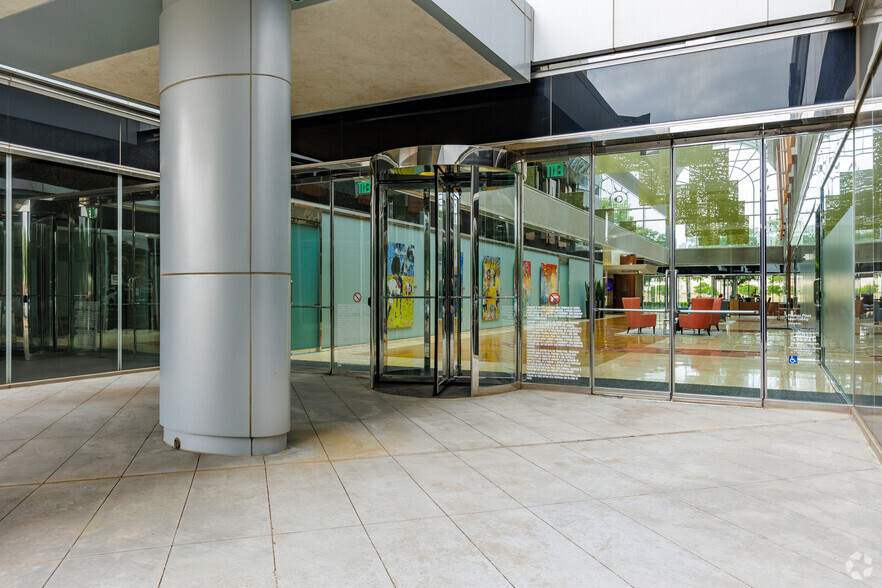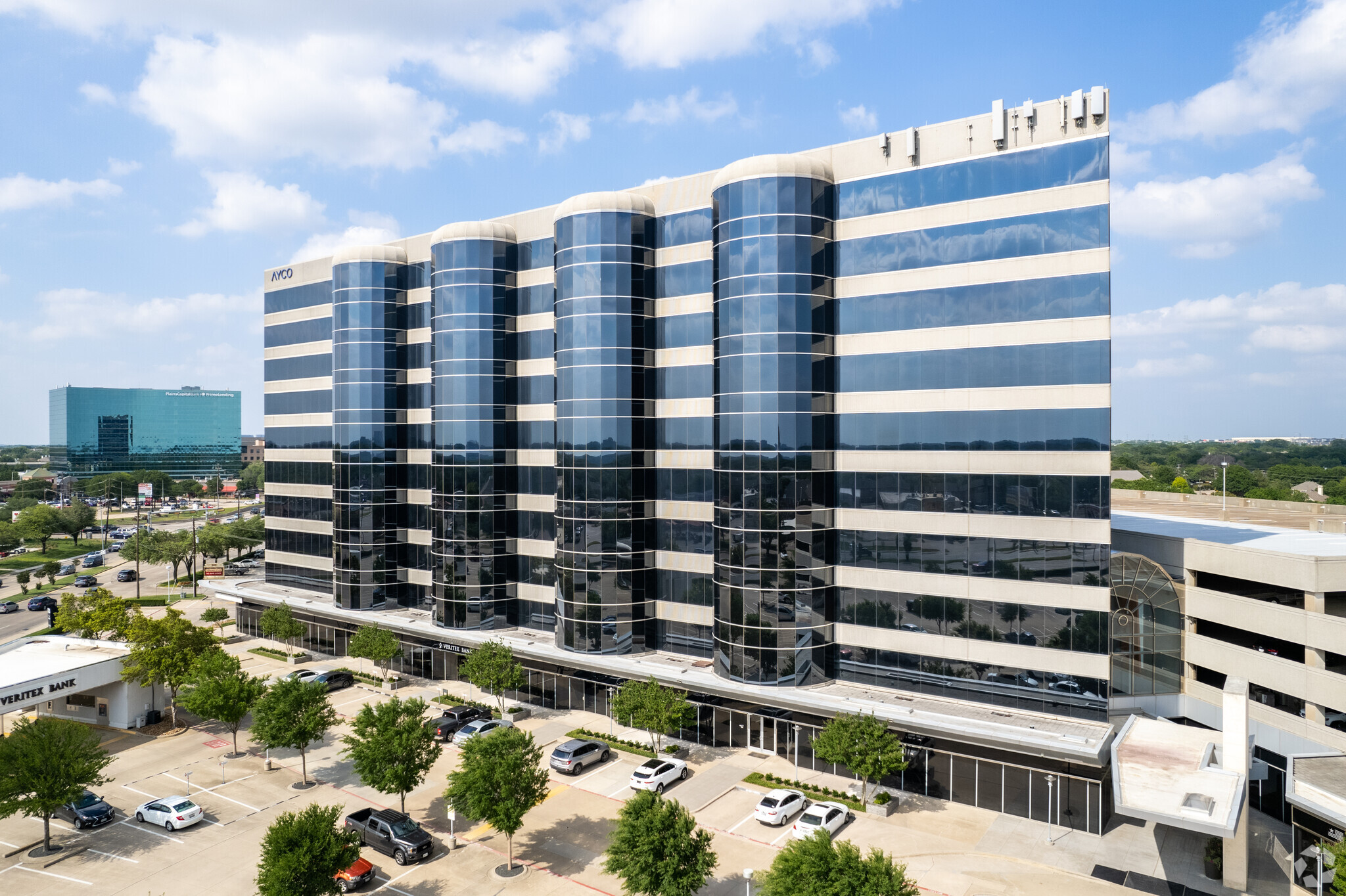thank you

Your email has been sent.

Preston Plaza 17950 Preston Rd 1,419 - 91,896 SF of Space Available in Dallas, TX 75252




HIGHLIGHTS
- Sought-after office destination offering a wide range of tailor-made and move-in-ready office and retail suites in a recently renovated tower.
- Take advantage of new amenities, including a conference center, atrium lobby with retail services and security, and tenant lounge with food service.
- On-site garage parking, combined with a strategic position on Preston Road near George Bush Turnpike and Dallas North Tollway, ensures easy commutes.
- Steps to abundant amenities such as Tom Thumb Grocery, Kohl's, Anytime Fitness, CVS Pharmacy, Starbucks, Chipotle Mexican Grill, and Cadot Restaurant.
ALL AVAILABLE SPACES(15)
Display Rental Rate as
- SPACE
- SIZE
- TERM
- RENTAL RATE
- SPACE USE
- CONDITION
- AVAILABLE
2nd generation medical office space.
- Listed lease rate plus proportional share of electrical cost
- Mostly Open Floor Plan Layout
- Fully Built-Out as Standard Medical Space
- Space is in Excellent Condition
Creative whitebox with exposed ceilings, concrete floors, and lobby exposure.
- Listed lease rate plus proportional share of electrical cost
- Open Floor Plan Layout
- Elevator Access
- Fully Built-Out as Standard Office
- Space is in Excellent Condition
- Exposed Ceiling
Pseudo Spec Suites are partially completed spaces whereby the Landlord affords a construction allowance to customize the premises beyond its current condition.
- Listed lease rate plus proportional share of electrical cost
- Space is in Excellent Condition
- Mostly Open Floor Plan Layout
- Listed lease rate plus proportional share of electrical cost
2nd generation space with mostly open plan layout. Includes Reception/Break Area, Conference room, and two private offices.
- Listed lease rate plus proportional share of electrical cost
- Mostly Open Floor Plan Layout
- Conference Rooms
- Reception Area
- Fully Built-Out as Standard Office
- 2 Private Offices
- Space is in Excellent Condition
- Kitchen
- Listed lease rate plus proportional share of electrical cost
- Mostly Open Floor Plan Layout
- Elevator Access
- Partially Built-Out as Standard Office
- Can be combined with additional space(s) for up to 48,372 SF of adjacent space
- Listed lease rate plus proportional share of electrical cost
- Space is in Excellent Condition
- Fully Built-Out as Standard Office
2nd generation space with Elevator Lobby Entry Exposure.
- Listed lease rate plus proportional share of electrical cost
- Mostly Open Floor Plan Layout
- Elevator Access
- Fully Built-Out as Standard Office
- Can be combined with additional space(s) for up to 48,372 SF of adjacent space
2nd generation full floor premises inclusive of 22 private offices. Combination of private offices to open plan
- Listed lease rate plus proportional share of electrical cost
- Mostly Open Floor Plan Layout
- Can be combined with additional space(s) for up to 48,372 SF of adjacent space
- Fully Built-Out as Standard Office
- 22 Private Offices
- Listed lease rate plus proportional share of electrical cost
2nd generation space with 15 private offices.
- Listed lease rate plus proportional share of electrical cost
- 15 Private Offices
- Fully Built-Out as Standard Office
- Can be combined with additional space(s) for up to 48,372 SF of adjacent space
2nd generation space with 3 private offices and two small meeting rooms.
- Listed lease rate plus proportional share of electrical cost
- 3 Private Offices
- Can be combined with additional space(s) for up to 48,372 SF of adjacent space
- Fully Built-Out as Standard Office
- Conference Rooms
2nd generation space with 4 private offices and 1 conference room.
- Listed lease rate plus proportional share of electrical cost
- 4 Private Offices
- Can be combined with additional space(s) for up to 48,372 SF of adjacent space
- Fully Built-Out as Standard Office
- Conference Rooms
- Listed lease rate plus proportional share of electrical cost
- Open Floor Plan Layout
- Can be combined with additional space(s) for up to 48,372 SF of adjacent space
- Fully Built-Out as Standard Office
- Space is in Excellent Condition
- Listed lease rate plus proportional share of electrical cost
- Mostly Open Floor Plan Layout
- Elevator Access
- Partially Built-Out as Standard Office
- Can be combined with additional space(s) for up to 48,372 SF of adjacent space
| Space | Size | Term | Rental Rate | Space Use | Condition | Available |
| 1st Floor, Ste 120 | 6,778 SF | Negotiable | $26.50 /SF/YR $2.21 /SF/MO $285.24 /m²/YR $23.77 /m²/MO $14,968 /MO $179,617 /YR | Office/Medical | Full Build-Out | Now |
| 1st Floor, Ste 48 | 5,164 SF | 3-5 Years | $26.50 /SF/YR $2.21 /SF/MO $285.24 /m²/YR $23.77 /m²/MO $11,404 /MO $136,846 /YR | Office/Retail | Full Build-Out | Now |
| 2nd Floor, Ste 200 | 3,445-13,772 SF | Negotiable | $26.50 /SF/YR $2.21 /SF/MO $285.24 /m²/YR $23.77 /m²/MO $30,413 /MO $364,958 /YR | Office | Spec Suite | Now |
| 2nd Floor, Ste 235 | 2,551 SF | Negotiable | $26.50 /SF/YR $2.21 /SF/MO $285.24 /m²/YR $23.77 /m²/MO $5,633 /MO $67,602 /YR | Office | - | Now |
| 2nd Floor, Ste 240 | 2,998 SF | Negotiable | $26.50 /SF/YR $2.21 /SF/MO $285.24 /m²/YR $23.77 /m²/MO $6,621 /MO $79,447 /YR | Office | Full Build-Out | Now |
| 3rd Floor, Ste 340 | 2,155 SF | Negotiable | $26.50 /SF/YR $2.21 /SF/MO $285.24 /m²/YR $23.77 /m²/MO $4,759 /MO $57,108 /YR | Office | Partial Build-Out | Now |
| 3rd Floor, Ste 380 | 3,269 SF | Negotiable | $26.50 /SF/YR $2.21 /SF/MO $285.24 /m²/YR $23.77 /m²/MO $7,219 /MO $86,629 /YR | Office | Full Build-Out | Now |
| 4th Floor, Ste 400 | 5,356 SF | Negotiable | $26.50 /SF/YR $2.21 /SF/MO $285.24 /m²/YR $23.77 /m²/MO $11,828 /MO $141,934 /YR | Office | Full Build-Out | Now |
| 5th Floor, Ste 500 | 23,091 SF | Negotiable | $26.50 /SF/YR $2.21 /SF/MO $285.24 /m²/YR $23.77 /m²/MO $50,993 /MO $611,912 /YR | Office | Full Build-Out | Now |
| 6th Floor, Ste 600 | 8,992 SF | Negotiable | $26.50 /SF/YR $2.21 /SF/MO $285.24 /m²/YR $23.77 /m²/MO $19,857 /MO $238,288 /YR | Office | - | Now |
| 6th Floor, Ste 630 | 8,202 SF | Negotiable | $26.50 /SF/YR $2.21 /SF/MO $285.24 /m²/YR $23.77 /m²/MO $18,113 /MO $217,353 /YR | Office | Full Build-Out | Now |
| 6th Floor, Ste 640 | 1,841 SF | Negotiable | $26.50 /SF/YR $2.21 /SF/MO $285.24 /m²/YR $23.77 /m²/MO $4,066 /MO $48,787 /YR | Office | Full Build-Out | Now |
| 6th Floor, Ste 650 | 2,637 SF | Negotiable | $26.50 /SF/YR $2.21 /SF/MO $285.24 /m²/YR $23.77 /m²/MO $5,823 /MO $69,881 /YR | Office | Full Build-Out | Now |
| 6th Floor, Ste 660 | 1,419 SF | Negotiable | $26.50 /SF/YR $2.21 /SF/MO $285.24 /m²/YR $23.77 /m²/MO $3,134 /MO $37,604 /YR | Office | Full Build-Out | Now |
| 7th Floor, Ste 700 | 3,671 SF | Negotiable | $26.50 /SF/YR $2.21 /SF/MO $285.24 /m²/YR $23.77 /m²/MO $8,107 /MO $97,282 /YR | Office | Partial Build-Out | Now |
1st Floor, Ste 120
| Size |
| 6,778 SF |
| Term |
| Negotiable |
| Rental Rate |
| $26.50 /SF/YR $2.21 /SF/MO $285.24 /m²/YR $23.77 /m²/MO $14,968 /MO $179,617 /YR |
| Space Use |
| Office/Medical |
| Condition |
| Full Build-Out |
| Available |
| Now |
1st Floor, Ste 48
| Size |
| 5,164 SF |
| Term |
| 3-5 Years |
| Rental Rate |
| $26.50 /SF/YR $2.21 /SF/MO $285.24 /m²/YR $23.77 /m²/MO $11,404 /MO $136,846 /YR |
| Space Use |
| Office/Retail |
| Condition |
| Full Build-Out |
| Available |
| Now |
2nd Floor, Ste 200
| Size |
| 3,445-13,772 SF |
| Term |
| Negotiable |
| Rental Rate |
| $26.50 /SF/YR $2.21 /SF/MO $285.24 /m²/YR $23.77 /m²/MO $30,413 /MO $364,958 /YR |
| Space Use |
| Office |
| Condition |
| Spec Suite |
| Available |
| Now |
2nd Floor, Ste 235
| Size |
| 2,551 SF |
| Term |
| Negotiable |
| Rental Rate |
| $26.50 /SF/YR $2.21 /SF/MO $285.24 /m²/YR $23.77 /m²/MO $5,633 /MO $67,602 /YR |
| Space Use |
| Office |
| Condition |
| - |
| Available |
| Now |
2nd Floor, Ste 240
| Size |
| 2,998 SF |
| Term |
| Negotiable |
| Rental Rate |
| $26.50 /SF/YR $2.21 /SF/MO $285.24 /m²/YR $23.77 /m²/MO $6,621 /MO $79,447 /YR |
| Space Use |
| Office |
| Condition |
| Full Build-Out |
| Available |
| Now |
3rd Floor, Ste 340
| Size |
| 2,155 SF |
| Term |
| Negotiable |
| Rental Rate |
| $26.50 /SF/YR $2.21 /SF/MO $285.24 /m²/YR $23.77 /m²/MO $4,759 /MO $57,108 /YR |
| Space Use |
| Office |
| Condition |
| Partial Build-Out |
| Available |
| Now |
3rd Floor, Ste 380
| Size |
| 3,269 SF |
| Term |
| Negotiable |
| Rental Rate |
| $26.50 /SF/YR $2.21 /SF/MO $285.24 /m²/YR $23.77 /m²/MO $7,219 /MO $86,629 /YR |
| Space Use |
| Office |
| Condition |
| Full Build-Out |
| Available |
| Now |
4th Floor, Ste 400
| Size |
| 5,356 SF |
| Term |
| Negotiable |
| Rental Rate |
| $26.50 /SF/YR $2.21 /SF/MO $285.24 /m²/YR $23.77 /m²/MO $11,828 /MO $141,934 /YR |
| Space Use |
| Office |
| Condition |
| Full Build-Out |
| Available |
| Now |
5th Floor, Ste 500
| Size |
| 23,091 SF |
| Term |
| Negotiable |
| Rental Rate |
| $26.50 /SF/YR $2.21 /SF/MO $285.24 /m²/YR $23.77 /m²/MO $50,993 /MO $611,912 /YR |
| Space Use |
| Office |
| Condition |
| Full Build-Out |
| Available |
| Now |
6th Floor, Ste 600
| Size |
| 8,992 SF |
| Term |
| Negotiable |
| Rental Rate |
| $26.50 /SF/YR $2.21 /SF/MO $285.24 /m²/YR $23.77 /m²/MO $19,857 /MO $238,288 /YR |
| Space Use |
| Office |
| Condition |
| - |
| Available |
| Now |
6th Floor, Ste 630
| Size |
| 8,202 SF |
| Term |
| Negotiable |
| Rental Rate |
| $26.50 /SF/YR $2.21 /SF/MO $285.24 /m²/YR $23.77 /m²/MO $18,113 /MO $217,353 /YR |
| Space Use |
| Office |
| Condition |
| Full Build-Out |
| Available |
| Now |
6th Floor, Ste 640
| Size |
| 1,841 SF |
| Term |
| Negotiable |
| Rental Rate |
| $26.50 /SF/YR $2.21 /SF/MO $285.24 /m²/YR $23.77 /m²/MO $4,066 /MO $48,787 /YR |
| Space Use |
| Office |
| Condition |
| Full Build-Out |
| Available |
| Now |
6th Floor, Ste 650
| Size |
| 2,637 SF |
| Term |
| Negotiable |
| Rental Rate |
| $26.50 /SF/YR $2.21 /SF/MO $285.24 /m²/YR $23.77 /m²/MO $5,823 /MO $69,881 /YR |
| Space Use |
| Office |
| Condition |
| Full Build-Out |
| Available |
| Now |
6th Floor, Ste 660
| Size |
| 1,419 SF |
| Term |
| Negotiable |
| Rental Rate |
| $26.50 /SF/YR $2.21 /SF/MO $285.24 /m²/YR $23.77 /m²/MO $3,134 /MO $37,604 /YR |
| Space Use |
| Office |
| Condition |
| Full Build-Out |
| Available |
| Now |
7th Floor, Ste 700
| Size |
| 3,671 SF |
| Term |
| Negotiable |
| Rental Rate |
| $26.50 /SF/YR $2.21 /SF/MO $285.24 /m²/YR $23.77 /m²/MO $8,107 /MO $97,282 /YR |
| Space Use |
| Office |
| Condition |
| Partial Build-Out |
| Available |
| Now |
1st Floor, Ste 120
| Size | 6,778 SF |
| Term | Negotiable |
| Rental Rate | $26.50 /SF/YR |
| Space Use | Office/Medical |
| Condition | Full Build-Out |
| Available | Now |
2nd generation medical office space.
- Listed lease rate plus proportional share of electrical cost
- Fully Built-Out as Standard Medical Space
- Mostly Open Floor Plan Layout
- Space is in Excellent Condition
1st Floor, Ste 48
| Size | 5,164 SF |
| Term | 3-5 Years |
| Rental Rate | $26.50 /SF/YR |
| Space Use | Office/Retail |
| Condition | Full Build-Out |
| Available | Now |
Creative whitebox with exposed ceilings, concrete floors, and lobby exposure.
- Listed lease rate plus proportional share of electrical cost
- Fully Built-Out as Standard Office
- Open Floor Plan Layout
- Space is in Excellent Condition
- Elevator Access
- Exposed Ceiling
2nd Floor, Ste 200
| Size | 3,445-13,772 SF |
| Term | Negotiable |
| Rental Rate | $26.50 /SF/YR |
| Space Use | Office |
| Condition | Spec Suite |
| Available | Now |
Pseudo Spec Suites are partially completed spaces whereby the Landlord affords a construction allowance to customize the premises beyond its current condition.
- Listed lease rate plus proportional share of electrical cost
- Mostly Open Floor Plan Layout
- Space is in Excellent Condition
2nd Floor, Ste 235
| Size | 2,551 SF |
| Term | Negotiable |
| Rental Rate | $26.50 /SF/YR |
| Space Use | Office |
| Condition | - |
| Available | Now |
- Listed lease rate plus proportional share of electrical cost
2nd Floor, Ste 240
| Size | 2,998 SF |
| Term | Negotiable |
| Rental Rate | $26.50 /SF/YR |
| Space Use | Office |
| Condition | Full Build-Out |
| Available | Now |
2nd generation space with mostly open plan layout. Includes Reception/Break Area, Conference room, and two private offices.
- Listed lease rate plus proportional share of electrical cost
- Fully Built-Out as Standard Office
- Mostly Open Floor Plan Layout
- 2 Private Offices
- Conference Rooms
- Space is in Excellent Condition
- Reception Area
- Kitchen
3rd Floor, Ste 340
| Size | 2,155 SF |
| Term | Negotiable |
| Rental Rate | $26.50 /SF/YR |
| Space Use | Office |
| Condition | Partial Build-Out |
| Available | Now |
- Listed lease rate plus proportional share of electrical cost
- Partially Built-Out as Standard Office
- Mostly Open Floor Plan Layout
- Can be combined with additional space(s) for up to 48,372 SF of adjacent space
- Elevator Access
3rd Floor, Ste 380
| Size | 3,269 SF |
| Term | Negotiable |
| Rental Rate | $26.50 /SF/YR |
| Space Use | Office |
| Condition | Full Build-Out |
| Available | Now |
- Listed lease rate plus proportional share of electrical cost
- Fully Built-Out as Standard Office
- Space is in Excellent Condition
4th Floor, Ste 400
| Size | 5,356 SF |
| Term | Negotiable |
| Rental Rate | $26.50 /SF/YR |
| Space Use | Office |
| Condition | Full Build-Out |
| Available | Now |
2nd generation space with Elevator Lobby Entry Exposure.
- Listed lease rate plus proportional share of electrical cost
- Fully Built-Out as Standard Office
- Mostly Open Floor Plan Layout
- Can be combined with additional space(s) for up to 48,372 SF of adjacent space
- Elevator Access
5th Floor, Ste 500
| Size | 23,091 SF |
| Term | Negotiable |
| Rental Rate | $26.50 /SF/YR |
| Space Use | Office |
| Condition | Full Build-Out |
| Available | Now |
2nd generation full floor premises inclusive of 22 private offices. Combination of private offices to open plan
- Listed lease rate plus proportional share of electrical cost
- Fully Built-Out as Standard Office
- Mostly Open Floor Plan Layout
- 22 Private Offices
- Can be combined with additional space(s) for up to 48,372 SF of adjacent space
6th Floor, Ste 600
| Size | 8,992 SF |
| Term | Negotiable |
| Rental Rate | $26.50 /SF/YR |
| Space Use | Office |
| Condition | - |
| Available | Now |
- Listed lease rate plus proportional share of electrical cost
6th Floor, Ste 630
| Size | 8,202 SF |
| Term | Negotiable |
| Rental Rate | $26.50 /SF/YR |
| Space Use | Office |
| Condition | Full Build-Out |
| Available | Now |
2nd generation space with 15 private offices.
- Listed lease rate plus proportional share of electrical cost
- Fully Built-Out as Standard Office
- 15 Private Offices
- Can be combined with additional space(s) for up to 48,372 SF of adjacent space
6th Floor, Ste 640
| Size | 1,841 SF |
| Term | Negotiable |
| Rental Rate | $26.50 /SF/YR |
| Space Use | Office |
| Condition | Full Build-Out |
| Available | Now |
2nd generation space with 3 private offices and two small meeting rooms.
- Listed lease rate plus proportional share of electrical cost
- Fully Built-Out as Standard Office
- 3 Private Offices
- Conference Rooms
- Can be combined with additional space(s) for up to 48,372 SF of adjacent space
6th Floor, Ste 650
| Size | 2,637 SF |
| Term | Negotiable |
| Rental Rate | $26.50 /SF/YR |
| Space Use | Office |
| Condition | Full Build-Out |
| Available | Now |
2nd generation space with 4 private offices and 1 conference room.
- Listed lease rate plus proportional share of electrical cost
- Fully Built-Out as Standard Office
- 4 Private Offices
- Conference Rooms
- Can be combined with additional space(s) for up to 48,372 SF of adjacent space
6th Floor, Ste 660
| Size | 1,419 SF |
| Term | Negotiable |
| Rental Rate | $26.50 /SF/YR |
| Space Use | Office |
| Condition | Full Build-Out |
| Available | Now |
- Listed lease rate plus proportional share of electrical cost
- Fully Built-Out as Standard Office
- Open Floor Plan Layout
- Space is in Excellent Condition
- Can be combined with additional space(s) for up to 48,372 SF of adjacent space
7th Floor, Ste 700
| Size | 3,671 SF |
| Term | Negotiable |
| Rental Rate | $26.50 /SF/YR |
| Space Use | Office |
| Condition | Partial Build-Out |
| Available | Now |
- Listed lease rate plus proportional share of electrical cost
- Partially Built-Out as Standard Office
- Mostly Open Floor Plan Layout
- Can be combined with additional space(s) for up to 48,372 SF of adjacent space
- Elevator Access
PROPERTY OVERVIEW
Preston Plaza is a ten-story office tower with a sought-after location at 17950 Preston Road in North Dallas, Texas. Renovated in 2015, the light-filled building boasts a new atrium lobby with expansive skylights and retail space, a state-of-the-art conference center, and a tenant lounge with a kitchen. Tenants enjoy additional on-site amenities, including a nail spa, Veritex Bank, full-time security staff, and food service from the Grab'n Go Deli, Foodsby, and food trucks. Preston Plaza features a five-story parking garage providing over 1,000 surface and covered parking spaces with direct access to the building. Preston Plaza occupies the southeast corner of Preston Road and Frankford Road, offering convenient access to the President George Bush Turnpike and the Dallas North Tollway. Tenants benefit from the vast restaurant offerings, numerous country clubs, and luxury single-family housing in the surrounding neighborhood. The location, combined with the first-class on-site amenities, garage parking, and full-time security staff, afford occupants of Preston Plaza a superior work experience.
- 24 Hour Access
- Atrium
- Banking
- Conferencing Facility
- Fitness Center
- Food Service
- Property Manager on Site
- Restaurant
- Security System
- Signage
- Skylights
- Wheelchair Accessible
- Accent Lighting
- Reception
- Bicycle Storage
- Natural Light
- Food Service
- Wi-Fi
- Air Conditioning
- Smoke Detector
PROPERTY FACTS
Presented by

Preston Plaza | 17950 Preston Rd
Hmm, there seems to have been an error sending your message. Please try again.
Thanks! Your message was sent.











































