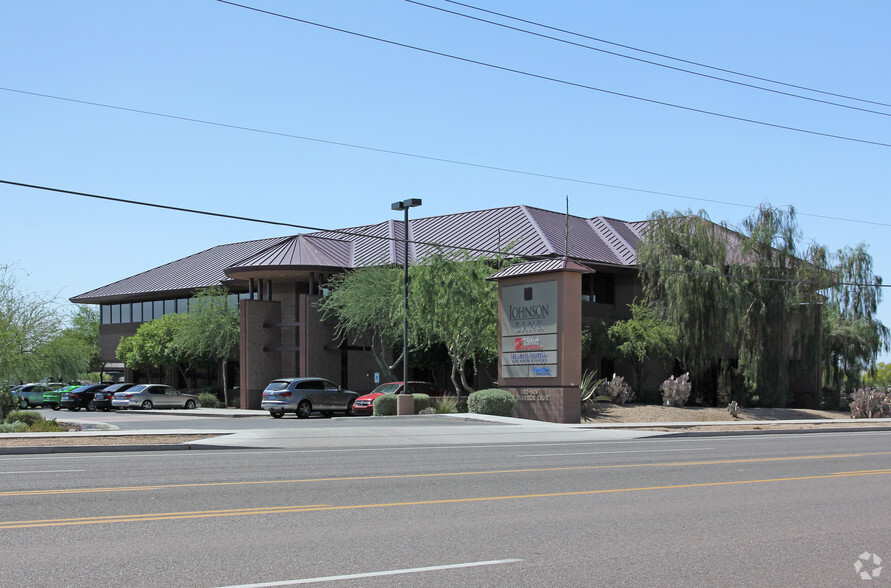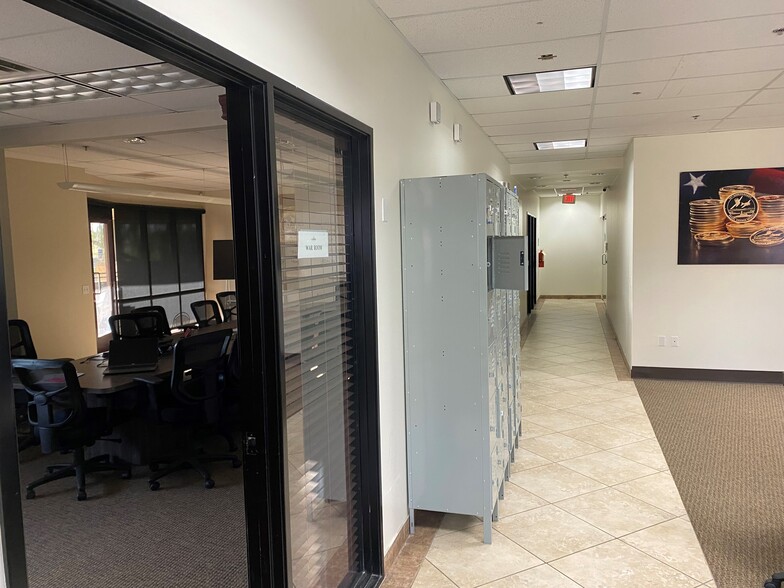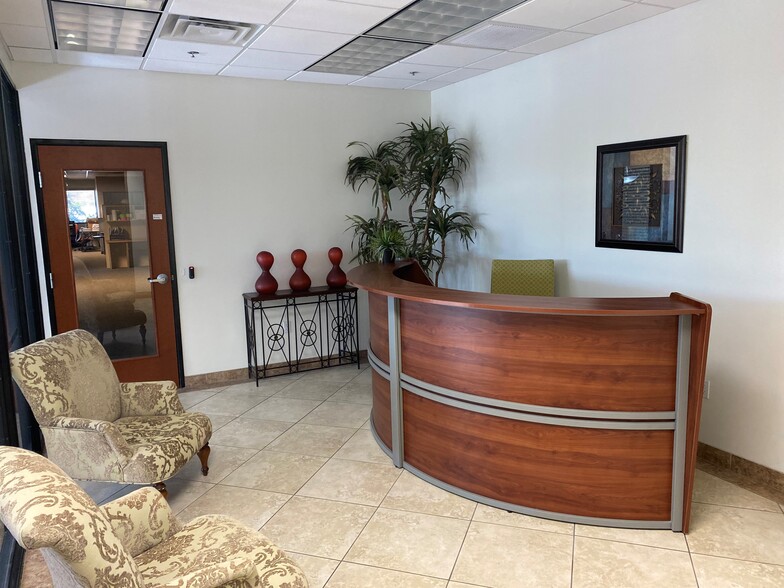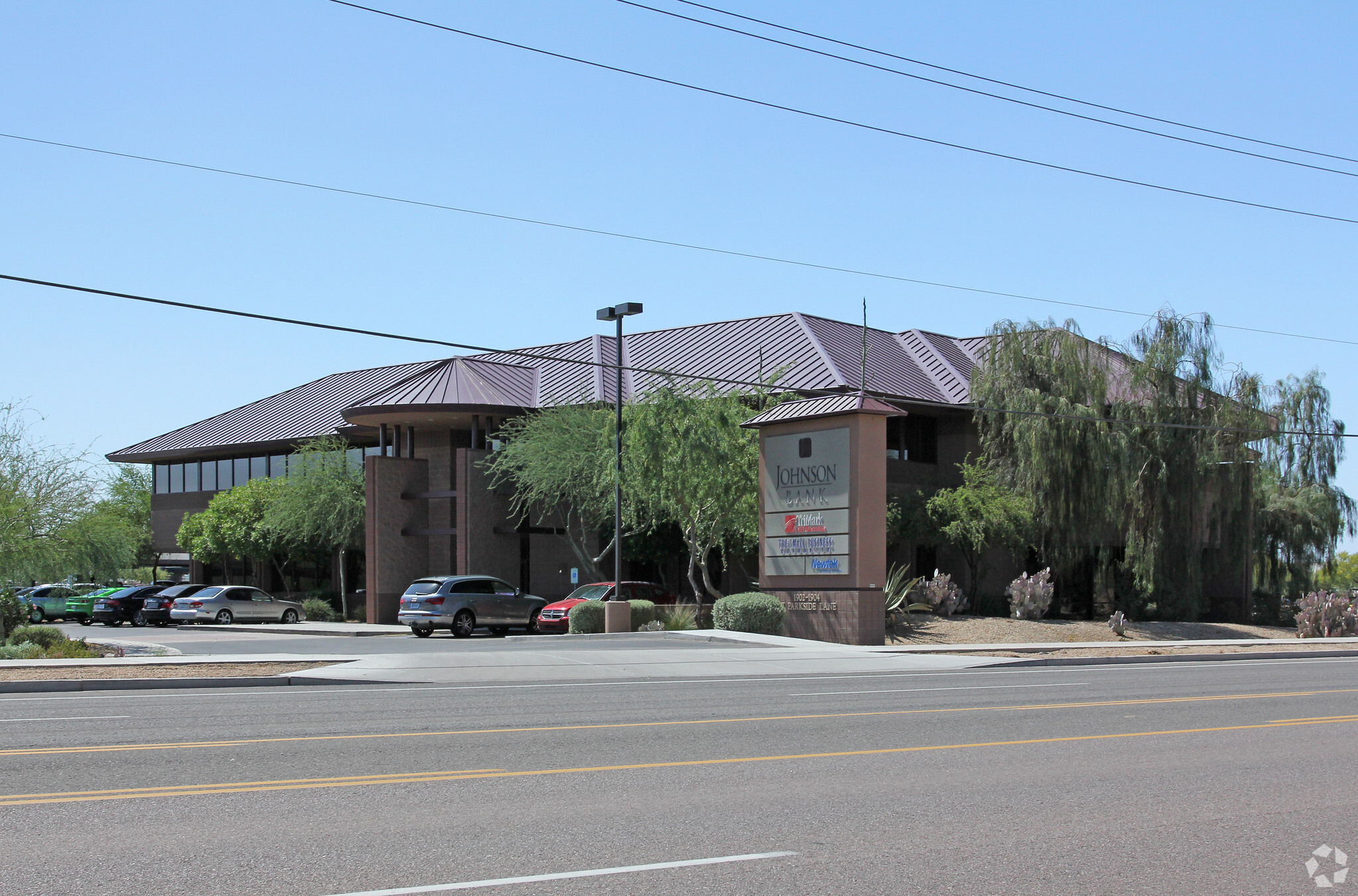thank you

Your email has been sent!

Deer Valley Corporate Plaza 1904 W Parkside Ln
6,900 SF of Office Space Available in Phoenix, AZ 85027




all available space(1)
Display Rental Rate as
- Space
- Size
- Term
- Rental Rate
- Space Use
- Condition
- Available
- Sublease space available from current tenant
- Mostly Open Floor Plan Layout
- Conference Rooms
- Kitchen
- Fully Built-Out as Standard Office
- Fits 18 - 56 People
- Reception Area
- Balcony
| Space | Size | Term | Rental Rate | Space Use | Condition | Available |
| 2nd Floor, Ste 200 | 6,900 SF | Jul 2025 | Upon Request Upon Request Upon Request Upon Request Upon Request Upon Request | Office | Full Build-Out | Now |
2nd Floor, Ste 200
| Size |
| 6,900 SF |
| Term |
| Jul 2025 |
| Rental Rate |
| Upon Request Upon Request Upon Request Upon Request Upon Request Upon Request |
| Space Use |
| Office |
| Condition |
| Full Build-Out |
| Available |
| Now |
2nd Floor, Ste 200
| Size | 6,900 SF |
| Term | Jul 2025 |
| Rental Rate | Upon Request |
| Space Use | Office |
| Condition | Full Build-Out |
| Available | Now |
- Sublease space available from current tenant
- Fully Built-Out as Standard Office
- Mostly Open Floor Plan Layout
- Fits 18 - 56 People
- Conference Rooms
- Reception Area
- Kitchen
- Balcony
Features and Amenities
- Banking
- Bus Line
- Signage
PROPERTY FACTS
Building Type
Office
Year Built
2005
Building Height
2 Stories
Building Size
23,452 SF
Building Class
B
Typical Floor Size
11,726 SF
Unfinished Ceiling Height
12’
Parking
46 Surface Parking Spaces
25 Covered Parking Spaces at $35 USD/month
1 of 1
1 of 28
VIDEOS
3D TOUR
PHOTOS
STREET VIEW
STREET
MAP
1 of 1
Presented by

Deer Valley Corporate Plaza | 1904 W Parkside Ln
Hmm, there seems to have been an error sending your message. Please try again.
Thanks! Your message was sent.


