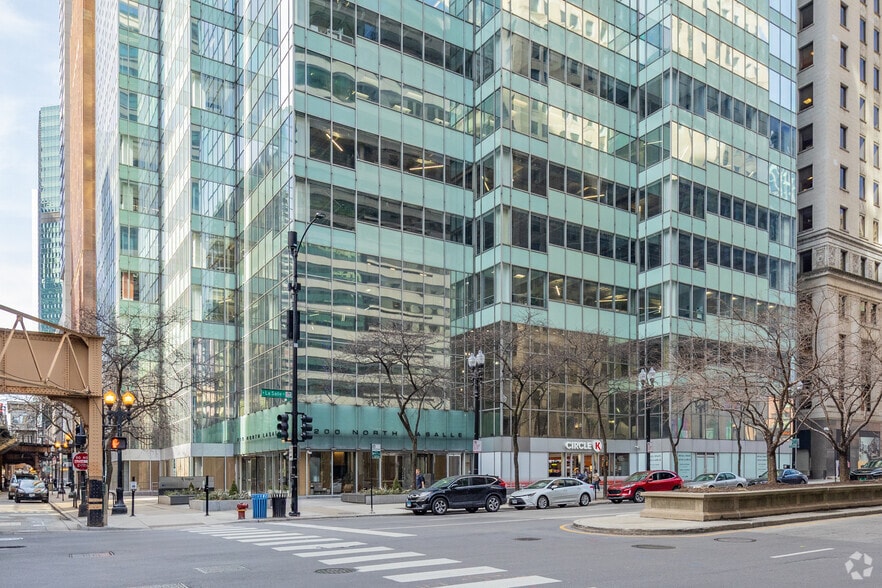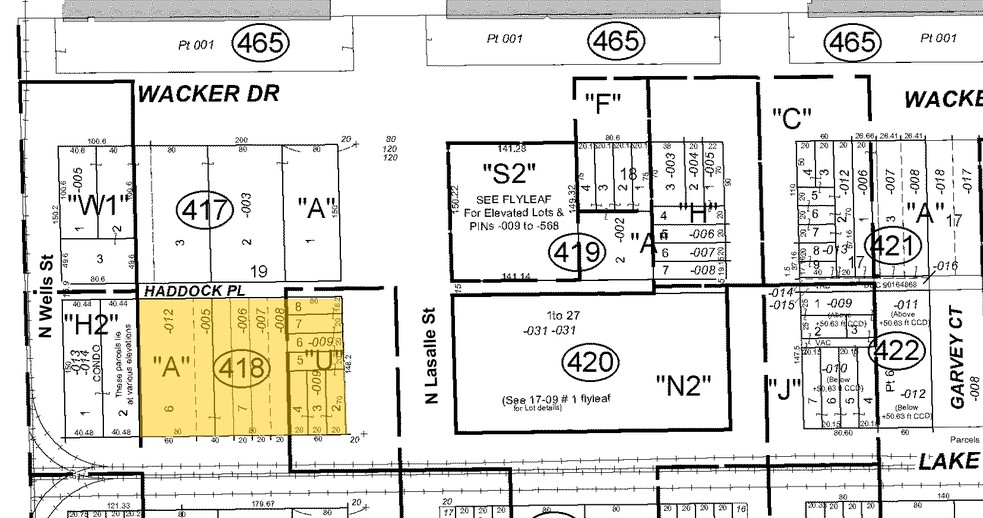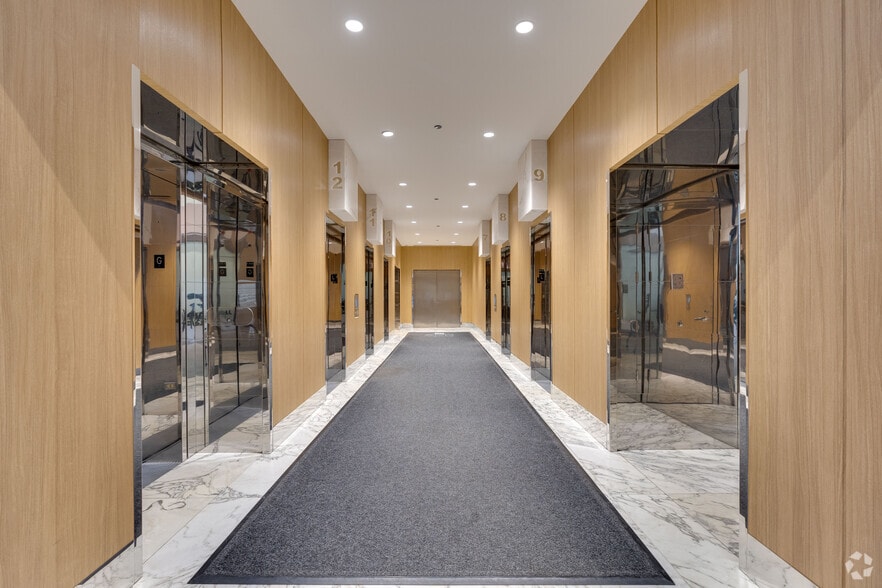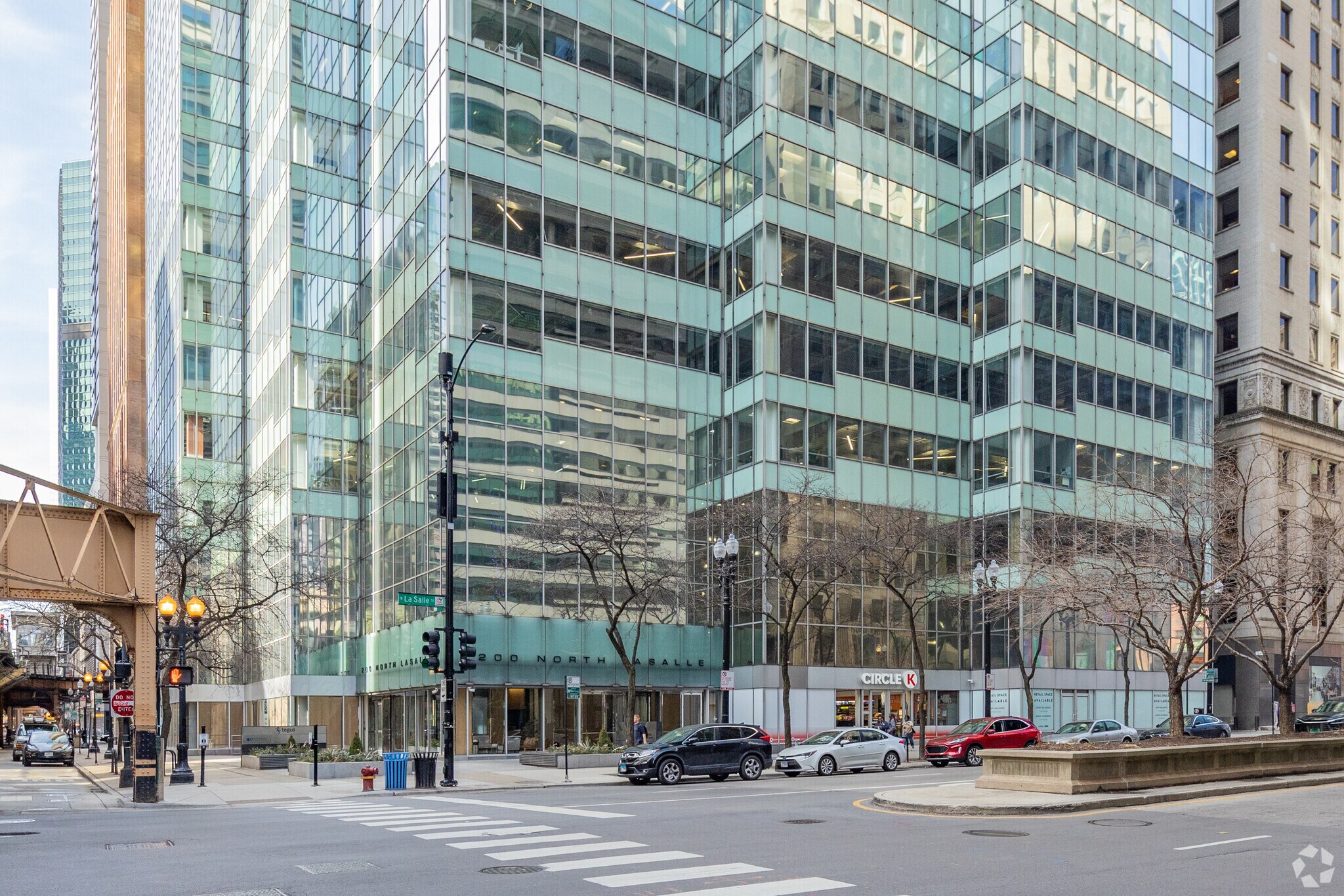thank you

Your email has been sent.

200 N LaSalle 200 N LaSalle St 3,984 SF of Office Space Available in Chicago, IL 60601




All Available Space(1)
Display Rental Rate as
- Space
- Size
- Term
- Rental Rate
- Space Use
- Condition
- Available
Turnkey plug-and-play solution. 20 workstations and 5 private offices in the high-rise.
- Sublease space available from current tenant
- Fully Built-Out as Professional Services Office
- Fits 10 - 32 People
- 1 Conference Room
- Space is in Excellent Condition
- Central Air Conditioning
- Natural Light
- Bicycle Storage
- City Views
- Rate includes utilities, building services and property expenses
- Mostly Open Floor Plan Layout
- 5 Private Offices
- 20 Workstations
- Plug & Play
- High Ceilings
- After Hours HVAC Available
- Open-Plan
| Space | Size | Term | Rental Rate | Space Use | Condition | Available |
| 29th Floor, Ste 2950 | 3,984 SF | Jun 2028 | $40.00 /SF/YR $3.33 /SF/MO $430.56 /m²/YR $35.88 /m²/MO $13,280 /MO $159,360 /YR | Office | Full Build-Out | 30 Days |
29th Floor, Ste 2950
| Size |
| 3,984 SF |
| Term |
| Jun 2028 |
| Rental Rate |
| $40.00 /SF/YR $3.33 /SF/MO $430.56 /m²/YR $35.88 /m²/MO $13,280 /MO $159,360 /YR |
| Space Use |
| Office |
| Condition |
| Full Build-Out |
| Available |
| 30 Days |
29th Floor, Ste 2950
| Size | 3,984 SF |
| Term | Jun 2028 |
| Rental Rate | $40.00 /SF/YR |
| Space Use | Office |
| Condition | Full Build-Out |
| Available | 30 Days |
Turnkey plug-and-play solution. 20 workstations and 5 private offices in the high-rise.
- Sublease space available from current tenant
- Rate includes utilities, building services and property expenses
- Fully Built-Out as Professional Services Office
- Mostly Open Floor Plan Layout
- Fits 10 - 32 People
- 5 Private Offices
- 1 Conference Room
- 20 Workstations
- Space is in Excellent Condition
- Plug & Play
- Central Air Conditioning
- High Ceilings
- Natural Light
- After Hours HVAC Available
- Bicycle Storage
- Open-Plan
- City Views
Features and Amenities
- Atrium
- Banking
- Conferencing Facility
- Convenience Store
- Food Service
- Restaurant
- Security System
- Signage
Property Facts
Select Tenants
- Floor
- Tenant Name
- Industry
- Multiple
- CareerBuilder
- Administrative and Support Services
- 20th
- Harbor
- Professional, Scientific, and Technical Services
- 4th
- InterPark Corporate
- Services
- 20th
- Klover Capital
- Finance and Insurance
- 25th
- LaSalle Network, Inc.
- Administrative and Support Services
- 8th
- M1 Finance
- Information
- 7th
- Onni Group
- Construction
- 29th
- Ricondo
- Professional, Scientific, and Technical Services
- 16th
- Wasserman
- Arts, Entertainment, and Recreation
- 30th
- WITHERITE LAW GROUP
- Professional, Scientific, and Technical Services
Sustainability
Sustainability
LEED Certification Developed by the U.S. Green Building Council (USGBC), the Leadership in Energy and Environmental Design (LEED) is a green building certification program focused on the design, construction, operation, and maintenance of green buildings, homes, and neighborhoods, which aims to help building owners and operators be environmentally responsible and use resources efficiently. LEED certification is a globally recognized symbol of sustainability achievement and leadership. To achieve LEED certification, a project earns points by adhering to prerequisites and credits that address carbon, energy, water, waste, transportation, materials, health and indoor environmental quality. Projects go through a verification and review process and are awarded points that correspond to a level of LEED certification: Platinum (80+ points) Gold (60-79 points) Silver (50-59 points) Certified (40-49 points)
Presented by

200 N LaSalle | 200 N LaSalle St
Hmm, there seems to have been an error sending your message. Please try again.
Thanks! Your message was sent.






