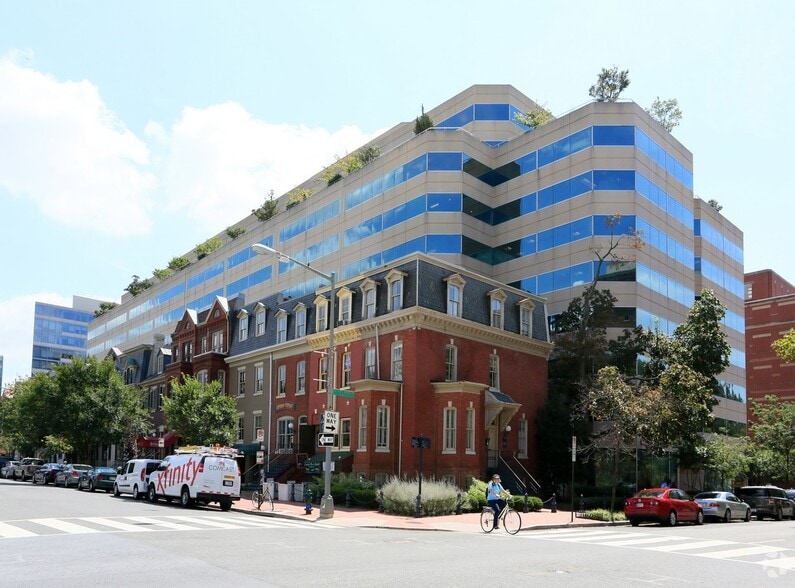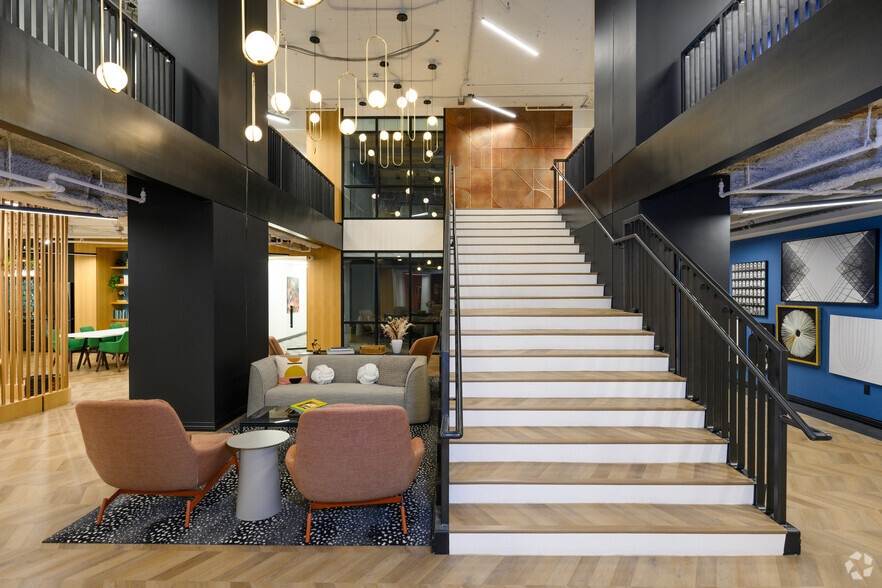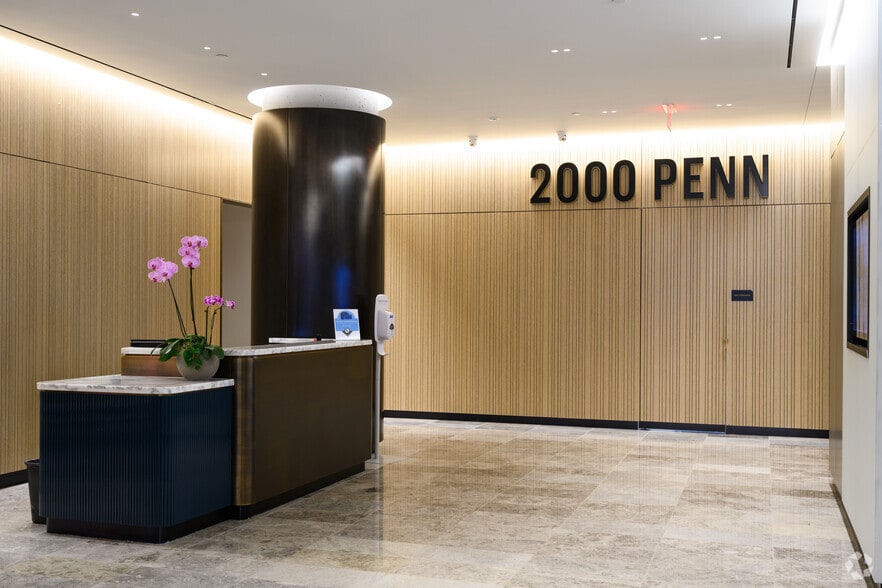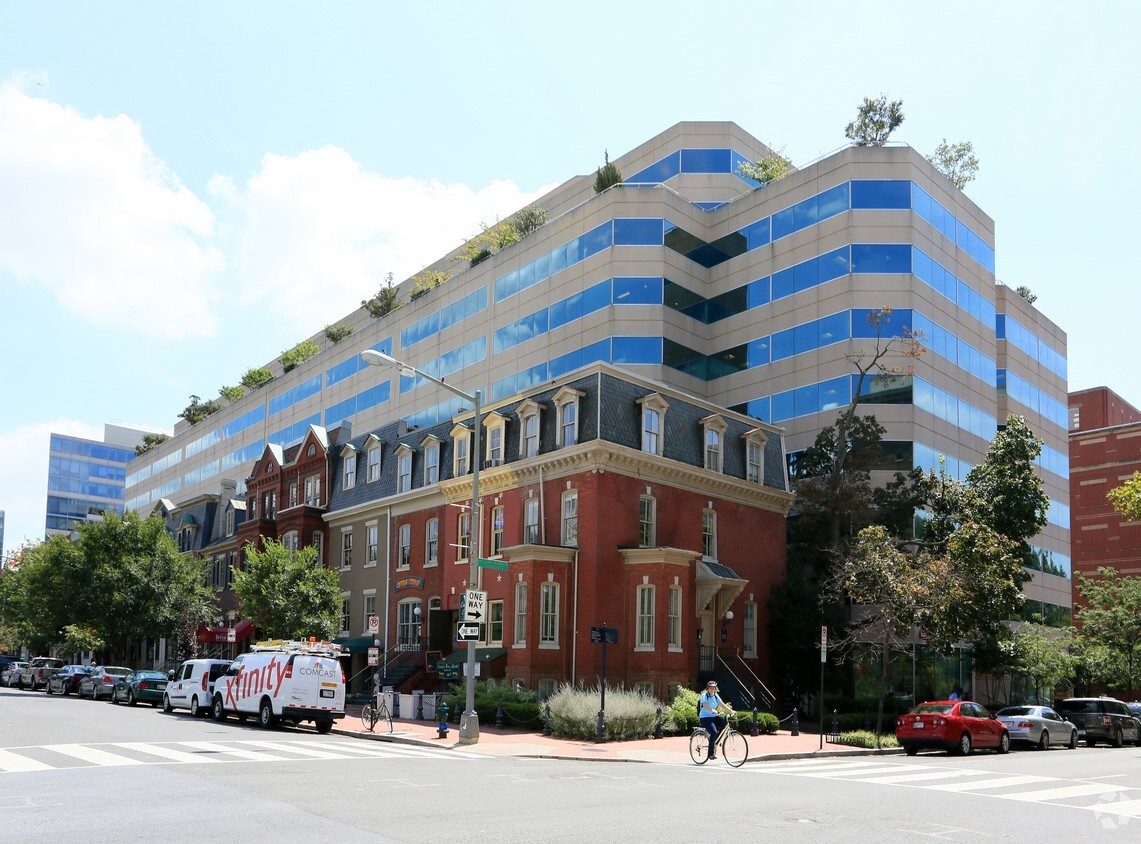thank you

Your email has been sent.

2000 Penn 2000 Pennsylvania Ave NW 2,000 - 33,874 SF of Space Available in Washington, DC 20006




Highlights
- Newly renovated building with best-in-class tenant amenities and direct connectivity to the recently delivered Western Market food hall.
- Freestanding office tower with park views and sight lines to the Potomac River, Northern Virginia, and Ronald Reagan Washington National Airport.
- 2000 Pennsylvania Avenue offers exceptional move-in-ready spec suite and shell condition office space ready for tenant customization.
- Ideally situated near the GW Campus and a few blocks from both the Foggy Bottom and Farragut West Metro stations.
All Available Spaces(7)
Display Rental Rate as
- Space
- Size
- Term
- Rental Rate
- Space Use
- Condition
- Available
- Mostly Open Floor Plan Layout
Medical Office Space Layout with Private Outdoor Terrace.
- Rate includes utilities, building services and property expenses
Flexible, divisible shell space that can be leased as part of the TownHall neighborhood or as its own, standalone space.
- Rate includes utilities, building services and property expenses
- Mostly Open Floor Plan Layout
Skip the costly, time-consuming office build-out. The Townhall is designed to meet evolving client needs with a collection of pre-built, private office suites ranging from 1,200 – 6,300 square feet surrounding premium shared amenity zones. Need more space? No worries, The Townhall suites are designed to be easily combined for larger client requirements and/or future growth. The Townhall at 2000 Penn features multiple suites and amenity areas spread across two contiguous floors. All TownHall tenants have access to a 30-person conference room, a 20-person conference room, a 12-person conference room, a light-filled café and lounge, and multiple call rooms, phone booths, wellness areas (including a mother's room), and huddle areas in addition to the building's best-in-class fitness, conference, lounge, and terrace amenities.
- Rate includes utilities, building services and property expenses
- 1 Conference Room
- Newly Delivered
- 6 Private Offices
- Space is in Excellent Condition
Skip the costly, time-consuming office build-out. The Townhall is designed to meet evolving client needs with a collection of pre-built, private office suites ranging from 1,200 – 6,300 square feet surrounding premium shared amenity zones. Need more space? No worries, The Townhall suites are designed to be easily combined for larger client requirements and/or future growth. The Townhall at 2000 Penn features multiple suites and amenity areas spread across two contiguous floors. All TownHall tenants have access to a 30-person conference room, a 20-person conference room, a 12-person conference room, a light-filled café and lounge, and multiple call rooms, phone booths, wellness areas (including a mother's room), and huddle areas in addition to the building's best-in-class fitness, conference, lounge, and terrace amenities.
- Rate includes utilities, building services and property expenses
- Space is in Excellent Condition
- Newly Delivered
- 4 Private Offices
- Can be combined with additional space(s) for up to 8,706 SF of adjacent space
Skip the costly, time-consuming office build-out. The Townhall is designed to meet evolving client needs with a collection of pre-built, private office suites ranging from 1,200 – 6,300 square feet surrounding premium shared amenity zones. Need more space? No worries, The Townhall suites are designed to be easily combined for larger client requirements and/or future growth. The Townhall at 2000 Penn features multiple suites and amenity areas spread across two contiguous floors. All TownHall tenants have access to a 30-person conference room, a 20-person conference room, a 12-person conference room, a light-filled café and lounge, and multiple call rooms, phone booths, wellness areas (including a mother's room), and huddle areas in addition to the building's best-in-class fitness, conference, lounge, and terrace amenities.
- Rate includes utilities, building services and property expenses
- 1 Conference Room
- Can be combined with additional space(s) for up to 8,706 SF of adjacent space
- 12 Private Offices
- Space is in Excellent Condition
- Newly Delivered
| Space | Size | Term | Rental Rate | Space Use | Condition | Available |
| 3rd Floor, Ste 3030 | 4,513 SF | Negotiable | Upon Request Upon Request Upon Request Upon Request Upon Request Upon Request | Office | Shell Space | Now |
| 3rd Floor, Ste 3040 | 2,762 SF | Negotiable | Upon Request Upon Request Upon Request Upon Request Upon Request Upon Request | Office | Shell Space | Now |
| 4th Floor, Ste 400 | 6,171 SF | Negotiable | $74.00 /SF/YR $6.17 /SF/MO $796.53 /m²/YR $66.38 /m²/MO $38,055 /MO $456,654 /YR | Office/Medical | - | Now |
| 4th Floor, Ste 450 | 2,000-7,285 SF | Negotiable | $74.00 /SF/YR $6.17 /SF/MO $796.53 /m²/YR $66.38 /m²/MO $44,924 /MO $539,090 /YR | Office | - | Now |
| 5th Floor, Ste 5002 | 4,437 SF | 5-12 Years | $74.00 /SF/YR $6.17 /SF/MO $796.53 /m²/YR $66.38 /m²/MO $27,362 /MO $328,338 /YR | Office | Spec Suite | Now |
| 5th Floor, Ste 5006 | 2,481 SF | 5-12 Years | $74.00 /SF/YR $6.17 /SF/MO $796.53 /m²/YR $66.38 /m²/MO $15,300 /MO $183,594 /YR | Office | Spec Suite | Now |
| 5th Floor, Ste 5009 | 6,225 SF | 5-12 Years | $74.00 /SF/YR $6.17 /SF/MO $796.53 /m²/YR $66.38 /m²/MO $38,388 /MO $460,650 /YR | Office | Spec Suite | Now |
3rd Floor, Ste 3030
| Size |
| 4,513 SF |
| Term |
| Negotiable |
| Rental Rate |
| Upon Request Upon Request Upon Request Upon Request Upon Request Upon Request |
| Space Use |
| Office |
| Condition |
| Shell Space |
| Available |
| Now |
3rd Floor, Ste 3040
| Size |
| 2,762 SF |
| Term |
| Negotiable |
| Rental Rate |
| Upon Request Upon Request Upon Request Upon Request Upon Request Upon Request |
| Space Use |
| Office |
| Condition |
| Shell Space |
| Available |
| Now |
4th Floor, Ste 400
| Size |
| 6,171 SF |
| Term |
| Negotiable |
| Rental Rate |
| $74.00 /SF/YR $6.17 /SF/MO $796.53 /m²/YR $66.38 /m²/MO $38,055 /MO $456,654 /YR |
| Space Use |
| Office/Medical |
| Condition |
| - |
| Available |
| Now |
4th Floor, Ste 450
| Size |
| 2,000-7,285 SF |
| Term |
| Negotiable |
| Rental Rate |
| $74.00 /SF/YR $6.17 /SF/MO $796.53 /m²/YR $66.38 /m²/MO $44,924 /MO $539,090 /YR |
| Space Use |
| Office |
| Condition |
| - |
| Available |
| Now |
5th Floor, Ste 5002
| Size |
| 4,437 SF |
| Term |
| 5-12 Years |
| Rental Rate |
| $74.00 /SF/YR $6.17 /SF/MO $796.53 /m²/YR $66.38 /m²/MO $27,362 /MO $328,338 /YR |
| Space Use |
| Office |
| Condition |
| Spec Suite |
| Available |
| Now |
5th Floor, Ste 5006
| Size |
| 2,481 SF |
| Term |
| 5-12 Years |
| Rental Rate |
| $74.00 /SF/YR $6.17 /SF/MO $796.53 /m²/YR $66.38 /m²/MO $15,300 /MO $183,594 /YR |
| Space Use |
| Office |
| Condition |
| Spec Suite |
| Available |
| Now |
5th Floor, Ste 5009
| Size |
| 6,225 SF |
| Term |
| 5-12 Years |
| Rental Rate |
| $74.00 /SF/YR $6.17 /SF/MO $796.53 /m²/YR $66.38 /m²/MO $38,388 /MO $460,650 /YR |
| Space Use |
| Office |
| Condition |
| Spec Suite |
| Available |
| Now |
3rd Floor, Ste 3030
| Size | 4,513 SF |
| Term | Negotiable |
| Rental Rate | Upon Request |
| Space Use | Office |
| Condition | Shell Space |
| Available | Now |
- Mostly Open Floor Plan Layout
3rd Floor, Ste 3040
| Size | 2,762 SF |
| Term | Negotiable |
| Rental Rate | Upon Request |
| Space Use | Office |
| Condition | Shell Space |
| Available | Now |
4th Floor, Ste 400
| Size | 6,171 SF |
| Term | Negotiable |
| Rental Rate | $74.00 /SF/YR |
| Space Use | Office/Medical |
| Condition | - |
| Available | Now |
Medical Office Space Layout with Private Outdoor Terrace.
- Rate includes utilities, building services and property expenses
4th Floor, Ste 450
| Size | 2,000-7,285 SF |
| Term | Negotiable |
| Rental Rate | $74.00 /SF/YR |
| Space Use | Office |
| Condition | - |
| Available | Now |
Flexible, divisible shell space that can be leased as part of the TownHall neighborhood or as its own, standalone space.
- Rate includes utilities, building services and property expenses
- Mostly Open Floor Plan Layout
5th Floor, Ste 5002
| Size | 4,437 SF |
| Term | 5-12 Years |
| Rental Rate | $74.00 /SF/YR |
| Space Use | Office |
| Condition | Spec Suite |
| Available | Now |
Skip the costly, time-consuming office build-out. The Townhall is designed to meet evolving client needs with a collection of pre-built, private office suites ranging from 1,200 – 6,300 square feet surrounding premium shared amenity zones. Need more space? No worries, The Townhall suites are designed to be easily combined for larger client requirements and/or future growth. The Townhall at 2000 Penn features multiple suites and amenity areas spread across two contiguous floors. All TownHall tenants have access to a 30-person conference room, a 20-person conference room, a 12-person conference room, a light-filled café and lounge, and multiple call rooms, phone booths, wellness areas (including a mother's room), and huddle areas in addition to the building's best-in-class fitness, conference, lounge, and terrace amenities.
- Rate includes utilities, building services and property expenses
- 6 Private Offices
- 1 Conference Room
- Space is in Excellent Condition
- Newly Delivered
5th Floor, Ste 5006
| Size | 2,481 SF |
| Term | 5-12 Years |
| Rental Rate | $74.00 /SF/YR |
| Space Use | Office |
| Condition | Spec Suite |
| Available | Now |
Skip the costly, time-consuming office build-out. The Townhall is designed to meet evolving client needs with a collection of pre-built, private office suites ranging from 1,200 – 6,300 square feet surrounding premium shared amenity zones. Need more space? No worries, The Townhall suites are designed to be easily combined for larger client requirements and/or future growth. The Townhall at 2000 Penn features multiple suites and amenity areas spread across two contiguous floors. All TownHall tenants have access to a 30-person conference room, a 20-person conference room, a 12-person conference room, a light-filled café and lounge, and multiple call rooms, phone booths, wellness areas (including a mother's room), and huddle areas in addition to the building's best-in-class fitness, conference, lounge, and terrace amenities.
- Rate includes utilities, building services and property expenses
- 4 Private Offices
- Space is in Excellent Condition
- Can be combined with additional space(s) for up to 8,706 SF of adjacent space
- Newly Delivered
5th Floor, Ste 5009
| Size | 6,225 SF |
| Term | 5-12 Years |
| Rental Rate | $74.00 /SF/YR |
| Space Use | Office |
| Condition | Spec Suite |
| Available | Now |
Skip the costly, time-consuming office build-out. The Townhall is designed to meet evolving client needs with a collection of pre-built, private office suites ranging from 1,200 – 6,300 square feet surrounding premium shared amenity zones. Need more space? No worries, The Townhall suites are designed to be easily combined for larger client requirements and/or future growth. The Townhall at 2000 Penn features multiple suites and amenity areas spread across two contiguous floors. All TownHall tenants have access to a 30-person conference room, a 20-person conference room, a 12-person conference room, a light-filled café and lounge, and multiple call rooms, phone booths, wellness areas (including a mother's room), and huddle areas in addition to the building's best-in-class fitness, conference, lounge, and terrace amenities.
- Rate includes utilities, building services and property expenses
- 12 Private Offices
- 1 Conference Room
- Space is in Excellent Condition
- Can be combined with additional space(s) for up to 8,706 SF of adjacent space
- Newly Delivered
Property Overview
2000 Pennsylvania Avenue is an iconic mixed-use property in the heart of Foggy Bottom in Washington, DC. Adjacent to George Washington University and the White House, 2000 Pennsylvania Avenue sits at one of the premier addresses in the city. Rowhouses line the façade of the 11-floor office building, connecting the glass-lined office with traditional DC architecture. Transformative property improvements include upgrades to the lobby, 10th-floor amenities and terrace, and fitness center renovations. Tenants also enjoy seamless commutes via the nearby Foggy Bottom and Farragut West Metro stations. Western Market anchors the project with a 12,300-square-foot food court, rebuilt from its origins in 1802 when it served as a vibrant marketplace and one of the three major original markets in architect Pierre L’Enfant’s blueprint for Washington, DC. Tenants were chosen to represent a global theme and include Duke’s Grocery, Mason’s Lobster Rolls, Captain Cookie & the Milkman, Bandoola Bowl, Roaming Rooster, Nim Ali, and Tigerella by the award-winning restaurant team behind Mount Pleasant’s Elle. Foggy Bottom is a historic neighborhood on the southwest edge of DC situated amid the most famous and beloved landmarks of the nation’s capital, giving residents and visitors one of the most scenic urban environments in the United States. The National Mall and the White House are right down the street. DC’s famous dining and nightlife are close at hand, and Metro service makes it easy to reach anything that’s a little too far outside of walking distance.
- Atrium
- Conferencing Facility
- Fitness Center
- Food Court
- Property Manager on Site
- Restaurant
- Energy Star Labeled
- Roof Terrace
Property Facts
Select Tenants
- Floor
- Tenant Name
- Industry
- 1st
- Au Bon Pain
- Retailer
- 1st
- CVS Pharmacy
- Retailer
- 2nd
- George Washington Univ, Real Estate & Urban Analy.
- Educational Services
- 7th
- MakeOffices
- Real Estate
- Multiple
- Sughrue Mion, PLLC
- Professional, Scientific, and Technical Services
Sustainability
Sustainability
LEED Certification Developed by the U.S. Green Building Council (USGBC), the Leadership in Energy and Environmental Design (LEED) is a green building certification program focused on the design, construction, operation, and maintenance of green buildings, homes, and neighborhoods, which aims to help building owners and operators be environmentally responsible and use resources efficiently. LEED certification is a globally recognized symbol of sustainability achievement and leadership. To achieve LEED certification, a project earns points by adhering to prerequisites and credits that address carbon, energy, water, waste, transportation, materials, health and indoor environmental quality. Projects go through a verification and review process and are awarded points that correspond to a level of LEED certification: Platinum (80+ points) Gold (60-79 points) Silver (50-59 points) Certified (40-49 points)
Presented by

2000 Penn | 2000 Pennsylvania Ave NW
Hmm, there seems to have been an error sending your message. Please try again.
Thanks! Your message was sent.









