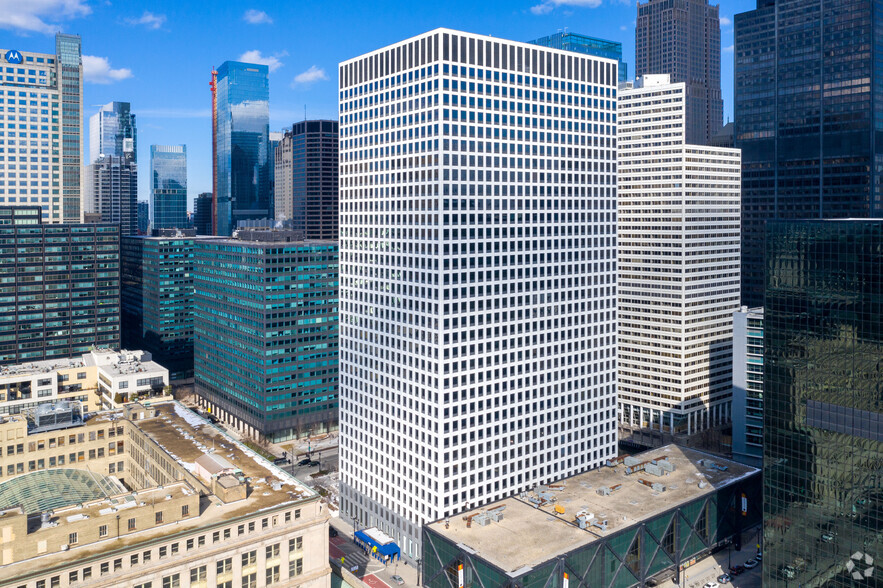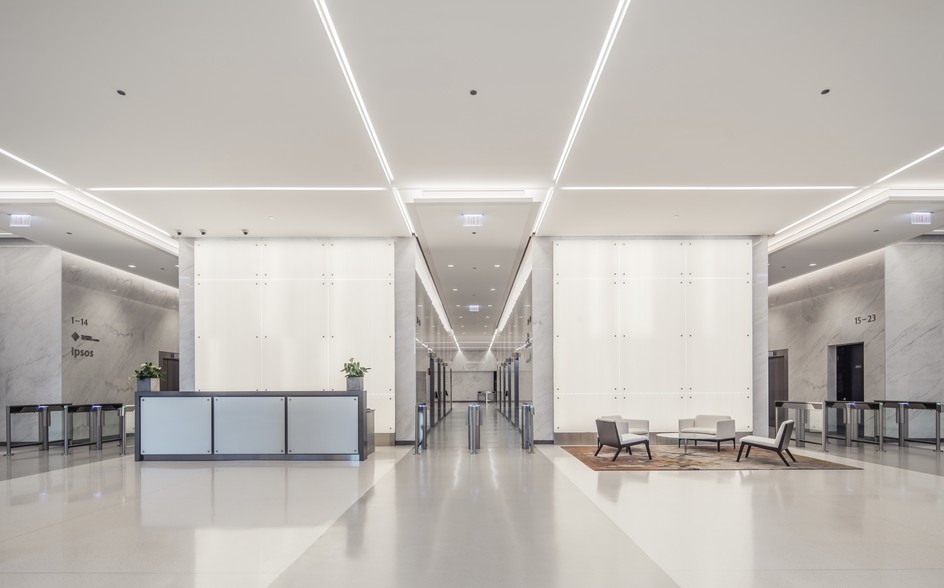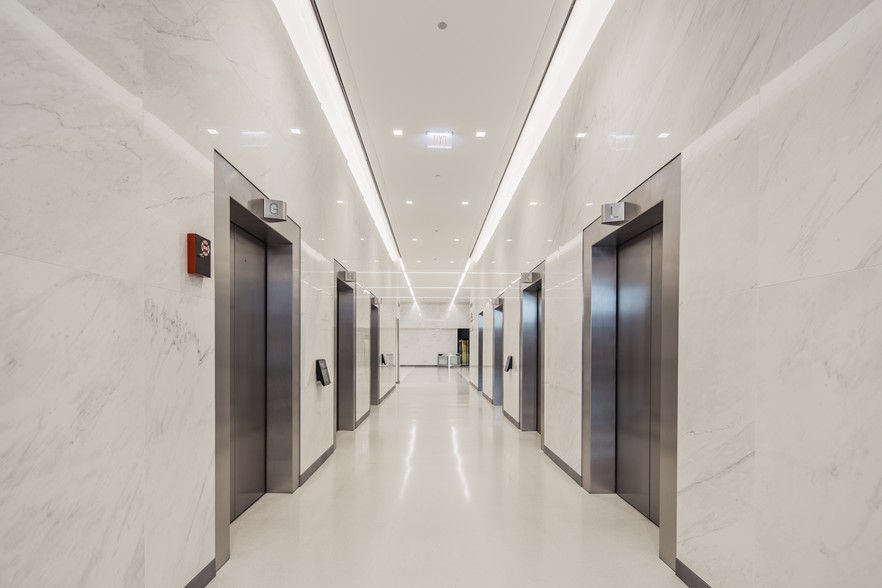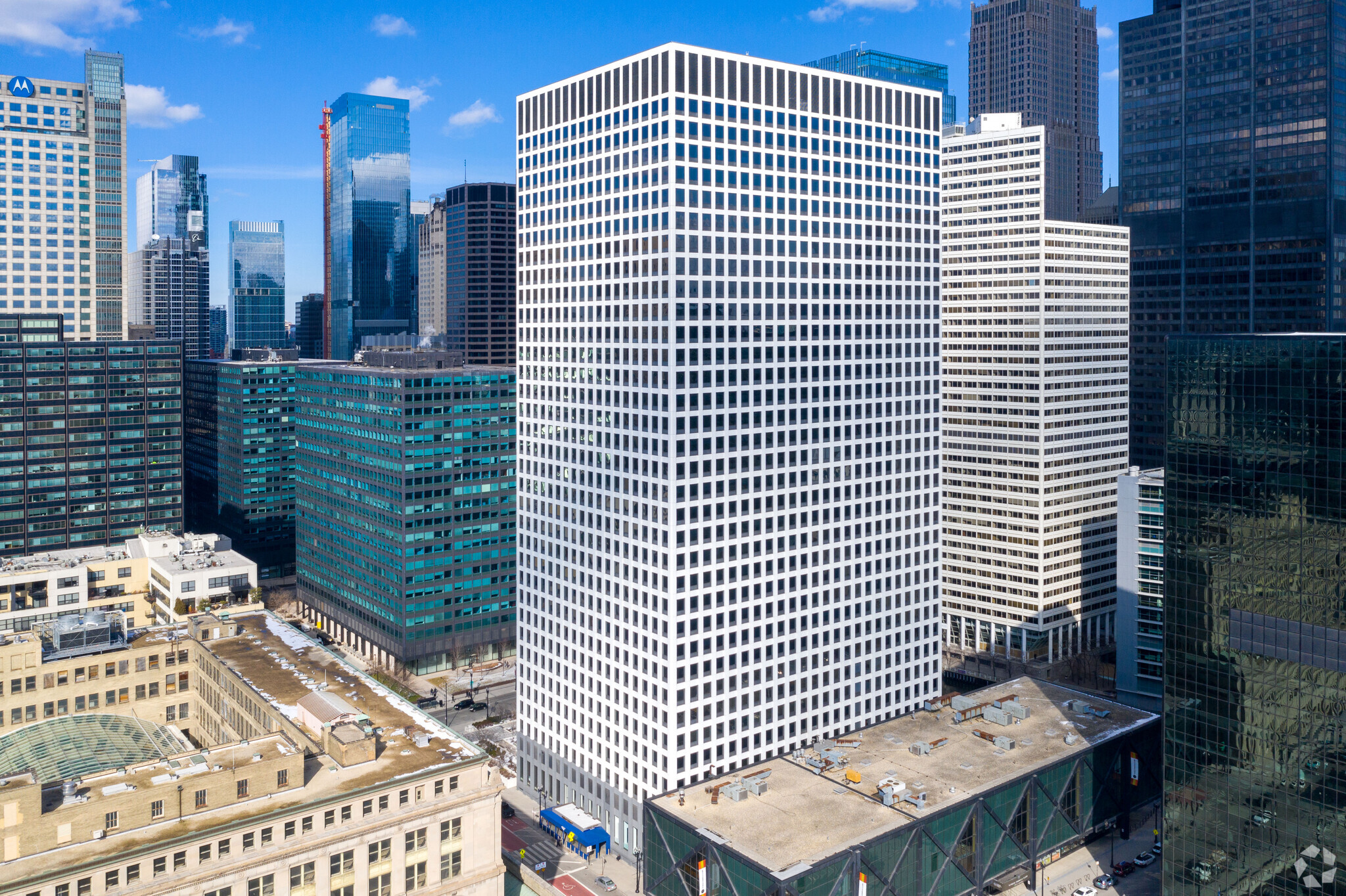thank you

Your email has been sent.

Fifth Third Center 222 S Riverside Plz 3,489 SF of Office Space Available in Chicago, IL 60606




ALL AVAILABLE SPACE(1)
Display Rental Rate as
- SPACE
- SIZE
- TERM
- RENTAL RATE
- SPACE USE
- CONDITION
- AVAILABLE
Partial 9th floor sublease available immediately in the Central Loop. The space was recently built out and is situated along the Chicago River. The high floor allows for breathtaking views an abundance of light and city views.
- Sublease space available from current tenant
- Fully Built-Out as Standard Office
- 8 Private Offices
- Natural Light
- Rate includes utilities, building services and property expenses
- Mostly Open Floor Plan Layout
- 16 Workstations
- Open-Plan
| Space | Size | Term | Rental Rate | Space Use | Condition | Available |
| 9th Floor, Ste 900 | 3,489 SF | May 2026 | $22.00 /SF/YR $1.83 /SF/MO $236.81 /m²/YR $19.73 /m²/MO $6,397 /MO $76,758 /YR | Office | Full Build-Out | 30 Days |
9th Floor, Ste 900
| Size |
| 3,489 SF |
| Term |
| May 2026 |
| Rental Rate |
| $22.00 /SF/YR $1.83 /SF/MO $236.81 /m²/YR $19.73 /m²/MO $6,397 /MO $76,758 /YR |
| Space Use |
| Office |
| Condition |
| Full Build-Out |
| Available |
| 30 Days |
1 of 3
VIDEOS
3D TOUR
PHOTOS
STREET VIEW
STREET
MAP
9th Floor, Ste 900
| Size | 3,489 SF |
| Term | May 2026 |
| Rental Rate | $22.00 /SF/YR |
| Space Use | Office |
| Condition | Full Build-Out |
| Available | 30 Days |
Partial 9th floor sublease available immediately in the Central Loop. The space was recently built out and is situated along the Chicago River. The high floor allows for breathtaking views an abundance of light and city views.
- Sublease space available from current tenant
- Rate includes utilities, building services and property expenses
- Fully Built-Out as Standard Office
- Mostly Open Floor Plan Layout
- 8 Private Offices
- 16 Workstations
- Natural Light
- Open-Plan
FEATURES AND AMENITIES
- Banking
- Bus Line
- Commuter Rail
- Conferencing Facility
- Convenience Store
- Courtyard
- Fitness Center
- Food Service
- Metro/Subway
- Property Manager on Site
- Restaurant
- Signage
- Waterfront
- Energy Star Labeled
- Bicycle Storage
PROPERTY FACTS
Building Type
Office
Year Built/Renovated
1971/2017
Building Height
35 Stories
Building Size
1,308,528 SF
Building Class
A
Typical Floor Size
35,000 SF
Unfinished Ceiling Height
12’
Parking
Surface Parking
Covered Parking
1 of 1
Walk Score®
Walker's Paradise (97)
Transit Score®
Rider's Paradise (100)
Bike Score®
Very Bikeable (83)
1 of 8
VIDEOS
3D TOUR
PHOTOS
STREET VIEW
STREET
MAP
1 of 1
Presented by

Fifth Third Center | 222 S Riverside Plz
Hmm, there seems to have been an error sending your message. Please try again.
Thanks! Your message was sent.






