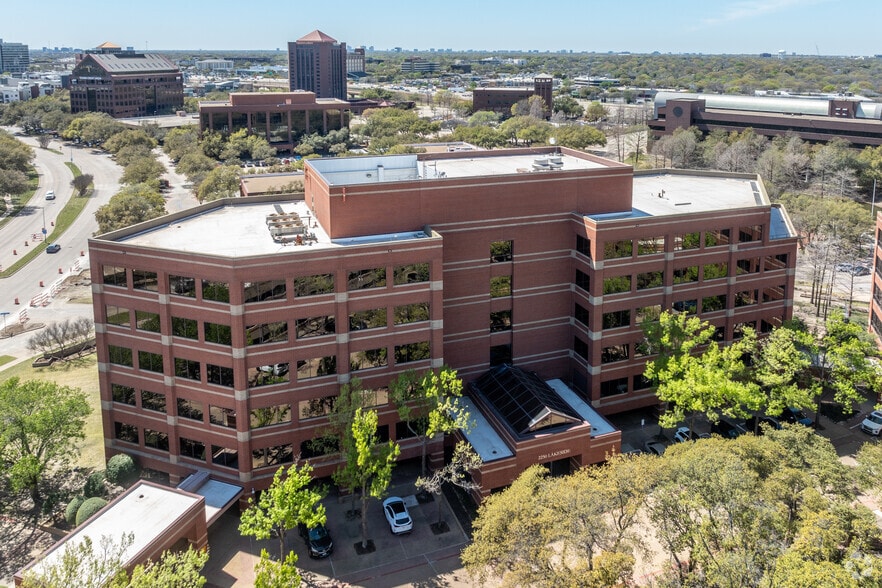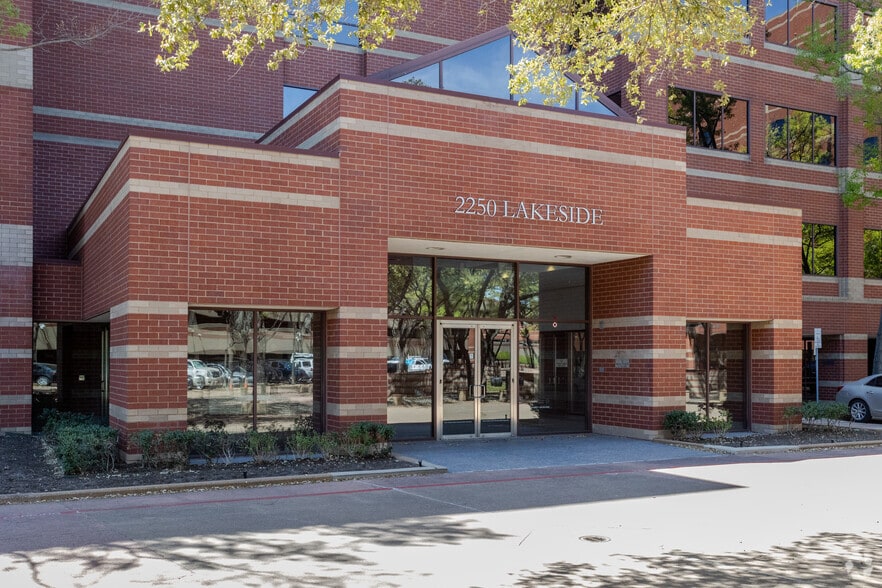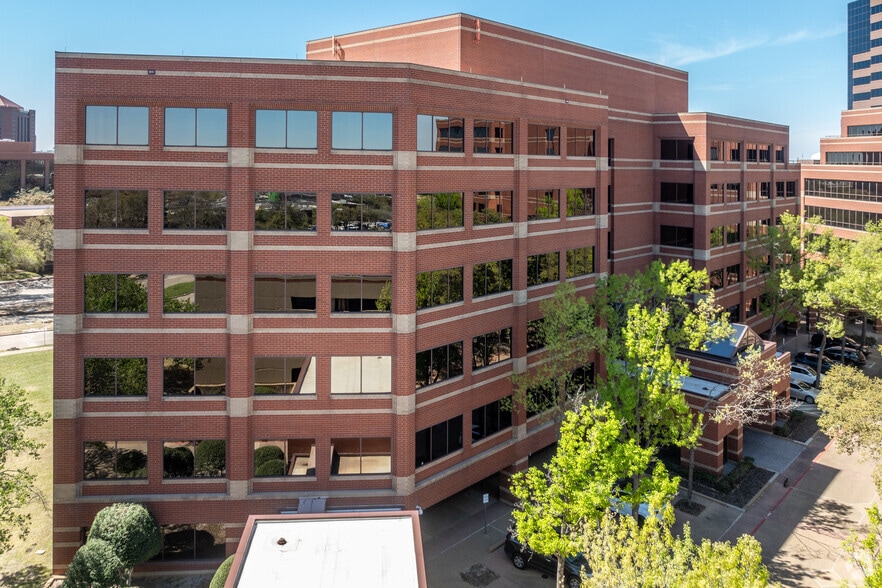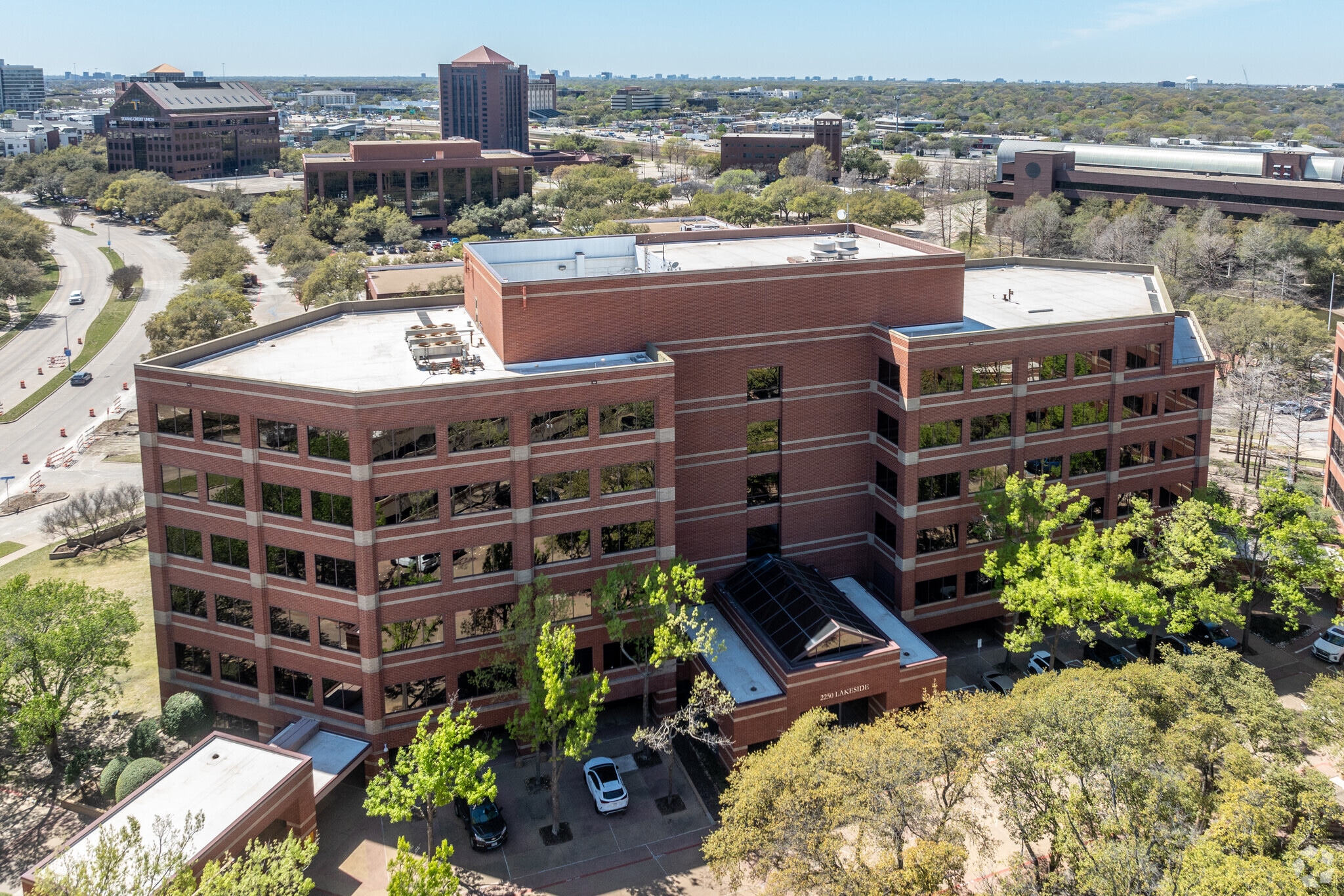thank you

Your email has been sent.

Lakeside Centre II 2250 Lakeside Blvd 18,573 - 115,583 SF of Office Space Available in Richardson, TX 75082




All Available Spaces(6)
Display Rental Rate as
- Space
- Size
- Term
- Rental Rate
- Space Use
- Condition
- Available
The first floor includes a workstation intensive layout with minimal private offices and oversized tenant lounge/break area.
- Lease rate does not include utilities, property expenses or building services
- Mostly Open Floor Plan Layout
- Can be combined with additional space(s) for up to 115,583 SF of adjacent space
- Fully Built-Out as Call Center
- Fits 47 - 149 People
- Central Air and Heating
2nd generation space with a workstation intensive layout and minimal private offices.
- Lease rate does not include utilities, property expenses or building services
- Mostly Open Floor Plan Layout
- Can be combined with additional space(s) for up to 115,583 SF of adjacent space
- Fully Built-Out as Call Center
- Fits 49 - 157 People
2nd generation space with a workstation intensive layout and minimal private offices.
- Lease rate does not include utilities, property expenses or building services
- Mostly Open Floor Plan Layout
- Can be combined with additional space(s) for up to 115,583 SF of adjacent space
- Fully Built-Out as Call Center
- Fits 49 - 157 People
- Central Air and Heating
2nd generation space with a workstation intensive layout and minimal private offices.
- Lease rate does not include utilities, property expenses or building services
- Mostly Open Floor Plan Layout
- Can be combined with additional space(s) for up to 115,583 SF of adjacent space
- Fully Built-Out as Call Center
- Fits 49 - 157 People
- Central Air and Heating
2nd generation space with a office intensive layout and minimal area for workstations.
- Lease rate does not include utilities, property expenses or building services
- Office intensive layout
- Can be combined with additional space(s) for up to 115,583 SF of adjacent space
- Fully Built-Out as Standard Office
- Fits 49 - 157 People
- Central Air and Heating
2nd generation space with a office intensive layout and minimal area for workstations.
- Lease rate does not include utilities, property expenses or building services
- Office intensive layout
- Can be combined with additional space(s) for up to 115,583 SF of adjacent space
- Fully Built-Out as Standard Office
- Fits 48 - 151 People
- Central Air and Heating
| Space | Size | Term | Rental Rate | Space Use | Condition | Available |
| 1st Floor | 18,573 SF | Negotiable | $16.00 /SF/YR $1.33 /SF/MO $172.22 /m²/YR $14.35 /m²/MO $24,764 /MO $297,168 /YR | Office | Full Build-Out | 30 Days |
| 2nd Floor | 19,550 SF | Negotiable | $16.00 /SF/YR $1.33 /SF/MO $172.22 /m²/YR $14.35 /m²/MO $26,067 /MO $312,800 /YR | Office | Full Build-Out | Now |
| 3rd Floor | 19,550 SF | Negotiable | $16.00 /SF/YR $1.33 /SF/MO $172.22 /m²/YR $14.35 /m²/MO $26,067 /MO $312,800 /YR | Office | Full Build-Out | Now |
| 4th Floor | 19,550 SF | Negotiable | $16.00 /SF/YR $1.33 /SF/MO $172.22 /m²/YR $14.35 /m²/MO $26,067 /MO $312,800 /YR | Office | Full Build-Out | Now |
| 5th Floor | 19,550 SF | Negotiable | $16.00 /SF/YR $1.33 /SF/MO $172.22 /m²/YR $14.35 /m²/MO $26,067 /MO $312,800 /YR | Office | Full Build-Out | Now |
| 6th Floor | 18,810 SF | Negotiable | $16.00 /SF/YR $1.33 /SF/MO $172.22 /m²/YR $14.35 /m²/MO $25,080 /MO $300,960 /YR | Office | Full Build-Out | Now |
1st Floor
| Size |
| 18,573 SF |
| Term |
| Negotiable |
| Rental Rate |
| $16.00 /SF/YR $1.33 /SF/MO $172.22 /m²/YR $14.35 /m²/MO $24,764 /MO $297,168 /YR |
| Space Use |
| Office |
| Condition |
| Full Build-Out |
| Available |
| 30 Days |
2nd Floor
| Size |
| 19,550 SF |
| Term |
| Negotiable |
| Rental Rate |
| $16.00 /SF/YR $1.33 /SF/MO $172.22 /m²/YR $14.35 /m²/MO $26,067 /MO $312,800 /YR |
| Space Use |
| Office |
| Condition |
| Full Build-Out |
| Available |
| Now |
3rd Floor
| Size |
| 19,550 SF |
| Term |
| Negotiable |
| Rental Rate |
| $16.00 /SF/YR $1.33 /SF/MO $172.22 /m²/YR $14.35 /m²/MO $26,067 /MO $312,800 /YR |
| Space Use |
| Office |
| Condition |
| Full Build-Out |
| Available |
| Now |
4th Floor
| Size |
| 19,550 SF |
| Term |
| Negotiable |
| Rental Rate |
| $16.00 /SF/YR $1.33 /SF/MO $172.22 /m²/YR $14.35 /m²/MO $26,067 /MO $312,800 /YR |
| Space Use |
| Office |
| Condition |
| Full Build-Out |
| Available |
| Now |
5th Floor
| Size |
| 19,550 SF |
| Term |
| Negotiable |
| Rental Rate |
| $16.00 /SF/YR $1.33 /SF/MO $172.22 /m²/YR $14.35 /m²/MO $26,067 /MO $312,800 /YR |
| Space Use |
| Office |
| Condition |
| Full Build-Out |
| Available |
| Now |
6th Floor
| Size |
| 18,810 SF |
| Term |
| Negotiable |
| Rental Rate |
| $16.00 /SF/YR $1.33 /SF/MO $172.22 /m²/YR $14.35 /m²/MO $25,080 /MO $300,960 /YR |
| Space Use |
| Office |
| Condition |
| Full Build-Out |
| Available |
| Now |
1st Floor
| Size | 18,573 SF |
| Term | Negotiable |
| Rental Rate | $16.00 /SF/YR |
| Space Use | Office |
| Condition | Full Build-Out |
| Available | 30 Days |
The first floor includes a workstation intensive layout with minimal private offices and oversized tenant lounge/break area.
- Lease rate does not include utilities, property expenses or building services
- Fully Built-Out as Call Center
- Mostly Open Floor Plan Layout
- Fits 47 - 149 People
- Can be combined with additional space(s) for up to 115,583 SF of adjacent space
- Central Air and Heating
2nd Floor
| Size | 19,550 SF |
| Term | Negotiable |
| Rental Rate | $16.00 /SF/YR |
| Space Use | Office |
| Condition | Full Build-Out |
| Available | Now |
2nd generation space with a workstation intensive layout and minimal private offices.
- Lease rate does not include utilities, property expenses or building services
- Fully Built-Out as Call Center
- Mostly Open Floor Plan Layout
- Fits 49 - 157 People
- Can be combined with additional space(s) for up to 115,583 SF of adjacent space
3rd Floor
| Size | 19,550 SF |
| Term | Negotiable |
| Rental Rate | $16.00 /SF/YR |
| Space Use | Office |
| Condition | Full Build-Out |
| Available | Now |
2nd generation space with a workstation intensive layout and minimal private offices.
- Lease rate does not include utilities, property expenses or building services
- Fully Built-Out as Call Center
- Mostly Open Floor Plan Layout
- Fits 49 - 157 People
- Can be combined with additional space(s) for up to 115,583 SF of adjacent space
- Central Air and Heating
4th Floor
| Size | 19,550 SF |
| Term | Negotiable |
| Rental Rate | $16.00 /SF/YR |
| Space Use | Office |
| Condition | Full Build-Out |
| Available | Now |
2nd generation space with a workstation intensive layout and minimal private offices.
- Lease rate does not include utilities, property expenses or building services
- Fully Built-Out as Call Center
- Mostly Open Floor Plan Layout
- Fits 49 - 157 People
- Can be combined with additional space(s) for up to 115,583 SF of adjacent space
- Central Air and Heating
5th Floor
| Size | 19,550 SF |
| Term | Negotiable |
| Rental Rate | $16.00 /SF/YR |
| Space Use | Office |
| Condition | Full Build-Out |
| Available | Now |
2nd generation space with a office intensive layout and minimal area for workstations.
- Lease rate does not include utilities, property expenses or building services
- Fully Built-Out as Standard Office
- Office intensive layout
- Fits 49 - 157 People
- Can be combined with additional space(s) for up to 115,583 SF of adjacent space
- Central Air and Heating
6th Floor
| Size | 18,810 SF |
| Term | Negotiable |
| Rental Rate | $16.00 /SF/YR |
| Space Use | Office |
| Condition | Full Build-Out |
| Available | Now |
2nd generation space with a office intensive layout and minimal area for workstations.
- Lease rate does not include utilities, property expenses or building services
- Fully Built-Out as Standard Office
- Office intensive layout
- Fits 48 - 151 People
- Can be combined with additional space(s) for up to 115,583 SF of adjacent space
- Central Air and Heating
Property Overview
Lakeside Centre II is conveniently situated in Richardson between Lakeside Boulevard and Greenville Avenue, near the North Central Expressway. The Building is within a few blocks of the amenity concentration along Campbell Road, and the Dart Rail Line. The location, full building availability, and on-site 5.0:1,000 structured parking garage afford companies a unique opportunity to provide a superb work experience for their employees.
- 24 Hour Access
- Courtyard
- Security System
- Outdoor Seating
Property Facts
Presented by

Lakeside Centre II | 2250 Lakeside Blvd
Hmm, there seems to have been an error sending your message. Please try again.
Thanks! Your message was sent.
















