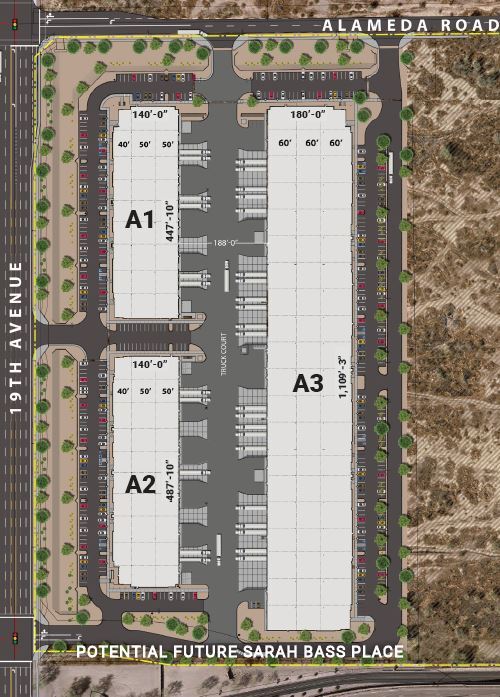|

|
Mack Innovation Park - Deer Valley (Site A) Phoenix, AZ 85085 30,497 - 70,149 SF of Industrial Space Available

PARK HIGHLIGHTS
- Located Adjacent to Deer Valley Airport and 20 minute drive to Phoenix Sky Harbor Intl Airport
- Rare A-2 zoning in the city of Phoenix
- Situated near two direct arterials to major freeways, providing great access to metro Phoenix
- Located 8 minutes away from the $40 billion Taiwan Semiconductor Manufacture Corp project
PARK FACTS
| Total Space Available | 70,149 SF | Park Type | Industrial Park |
| Min. Divisible | 30,497 SF |
| Total Space Available | 70,149 SF |
| Min. Divisible | 30,497 SF |
| Park Type | Industrial Park |
ALL AVAILABLE SPACE(1)
Display Rental Rate as
Mack Innovation Park - Deer Valley (Site A)
1775 W Alameda Rd - Building A3
30,497 - 70,149 SF
|
Upon Request
Upon Request
Upon Request
Upon Request
Upon Request
Upon Request
Building Type/Class
Industrial/B
Building Subtype
Warehouse
Building Size
201,189 SF
Lot Size
4.62 AC
Year Built
2024
Construction
Reinforced Concrete
Clear Height
32’
Column Spacing
56’ x 56’
Dock Doors
51
Power Supply
Amps: 3,000-6,000 Volts: 277-480 Phase: 3
Zoning
A-2 - Commercial
- SPACE
- SIZE
- TERM
- RENTAL RATE
- SPACE USE
- CONDITION
- AVAILABLE
Power: 1,060A 277/480V 3 Phase (Expandable) Car Parking: 324 (Entire Building) Clear Height: 32' Grade Level Doors: 3 Dock High Doors: 14 Truck Court Depth: 188’ (Shared)
- 8 Drive Ins
- 43 Loading Docks
- Clear Height: 32'
- 3 Grade Level Doors & 14 Dock High Doors
- Space is in Excellent Condition
- Power: 1,060A 277/480V 3 Phase (Expandable)
- Car Parking: 324 (Entire Building)
| Space | Size | Term | Rental Rate | Space Use | Condition | Available |
| 1st Floor | 30,497-70,149 SF | Negotiable | Upon Request Upon Request Upon Request Upon Request Upon Request Upon Request | Industrial | - | Now |
Mack Innovation Park - Deer Valley (Site A)
1775 W Alameda Rd - Building A3
30,497 - 70,149 SF
|
Upon Request
Upon Request
Upon Request
Upon Request
Upon Request
Upon Request
Building Type/Class
Industrial/B
Building Subtype
Warehouse
Building Size
201,189 SF
Lot Size
4.62 AC
Year Built
2024
Construction
Reinforced Concrete
Clear Height
32’
Column Spacing
56’ x 56’
Dock Doors
51
Power Supply
Amps: 3,000-6,000 Volts: 277-480 Phase: 3
Zoning
A-2 - Commercial
1775 W Alameda Rd - 1st Floor
Size
30,497-70,149 SF
Term
Negotiable
Rental Rate
Upon Request
Upon Request
Upon Request
Upon Request
Upon Request
Upon Request
Space Use
Industrial
Condition
-
Available
Now
1775 W Alameda Rd - 1st Floor
| Size | 30,497-70,149 SF |
| Term | Negotiable |
| Rental Rate | Upon Request |
| Space Use | Industrial |
| Condition | - |
| Available | Now |
Power: 1,060A 277/480V 3 Phase (Expandable) Car Parking: 324 (Entire Building) Clear Height: 32' Grade Level Doors: 3 Dock High Doors: 14 Truck Court Depth: 188’ (Shared)
- 8 Drive Ins
- Space is in Excellent Condition
- 43 Loading Docks
- Power: 1,060A 277/480V 3 Phase (Expandable)
- Clear Height: 32'
- Car Parking: 324 (Entire Building)
- 3 Grade Level Doors & 14 Dock High Doors
SITE PLAN

PARK OVERVIEW
Situated at Pinnacle Peak Road and 19th Avenue, with two (2) direct arterials to major freeways providing great access to all metropolitan Phoenix. Rare A-2 Zoning in the City of Phoenix.
MAP
ADDITIONAL PHOTOS
 Building Photo
Building Photo
 Building Photo
Building Photo
 Building Photo
Building Photo
 Building Photo
Building Photo
 Building Photo
Building Photo
 Building Photo
Building Photo
 Building Photo
Building Photo
 Building Photo
Building Photo
 Building Photo
Building Photo
 Building Photo
Building Photo
 Building Photo
Building Photo
 Building Photo
Building Photo


