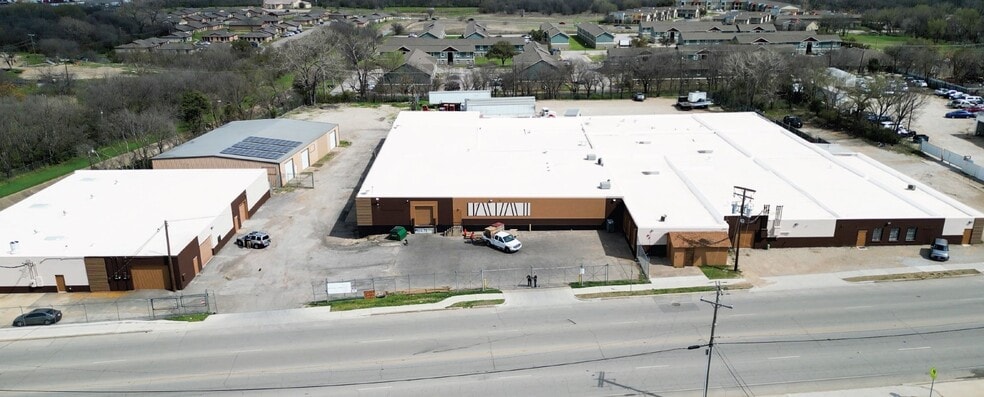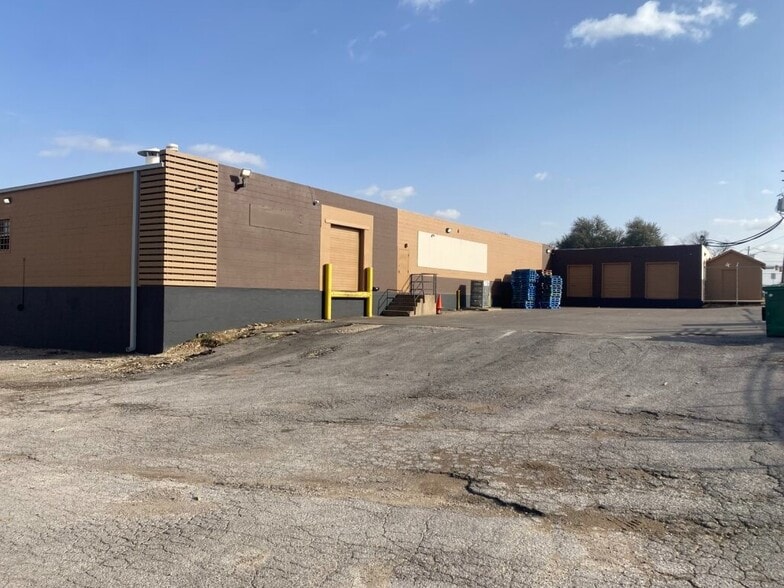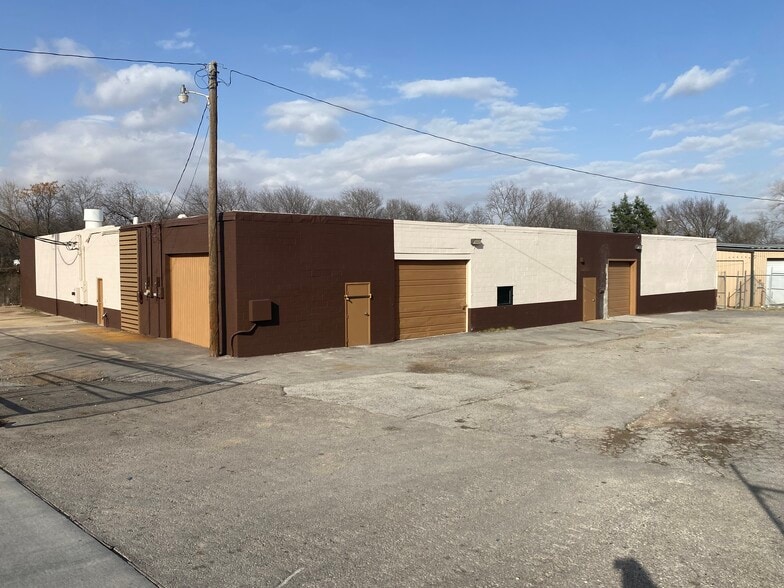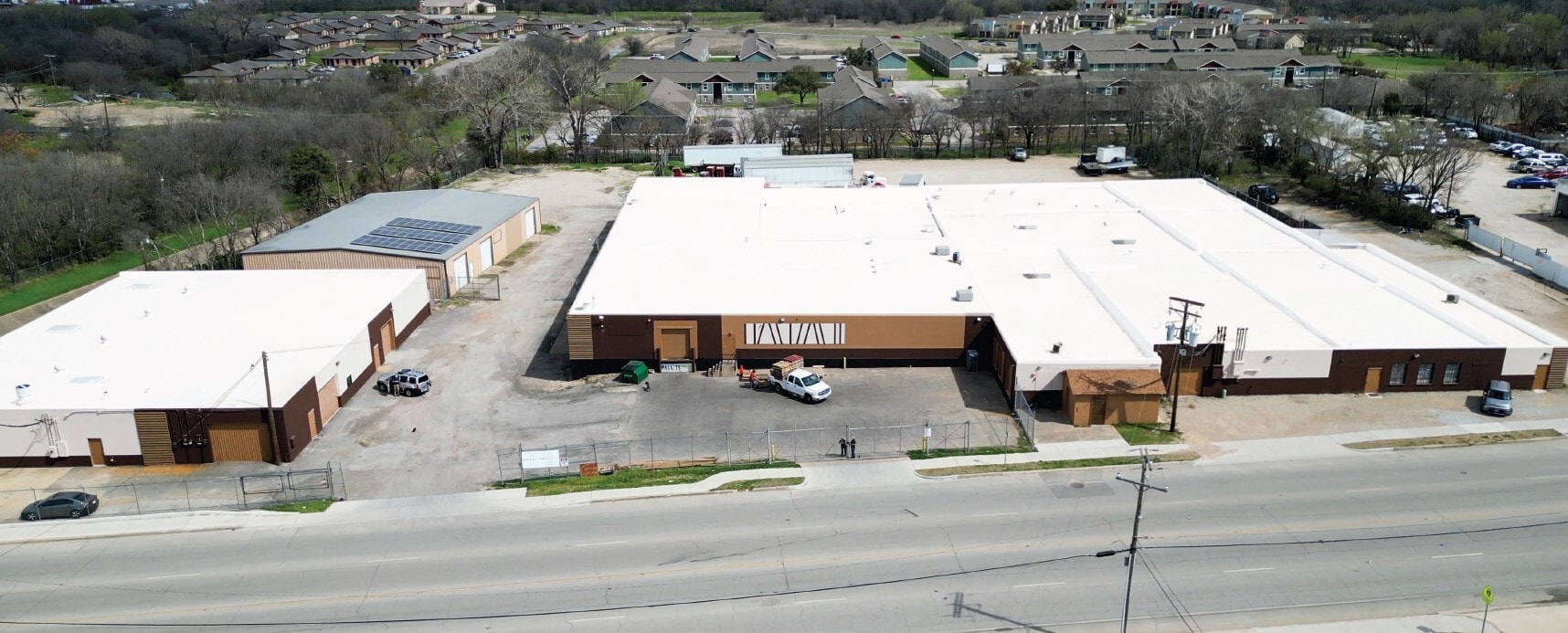thank you

Your email has been sent.

Riverside Business Park Fort Worth, TX 76104 2,450 - 41,624 SF of Industrial Space Available




PARK FACTS
| Total Space Available | 41,624 SF | Park Type | Industrial Park |
| Max. Contiguous | 12,025 SF |
| Total Space Available | 41,624 SF |
| Max. Contiguous | 12,025 SF |
| Park Type | Industrial Park |
ALL AVAILABLE SPACES(4)
Display Rental Rate as
- SPACE
- SIZE
- TERM
- RENTAL RATE
- SPACE USE
- CONDITION
- AVAILABLE
Video Link: https://vimeo.com/1081270071?share=copy#t=0 2,450 SF — +/- 230 SF Office — (1) Restroom — (1) 14’ x 10’ Overhead Doors — 3 Phase / 208 Volts / 400 Amps — 14’ Clear Height — Newly Renovated And Made Ready Space — Economic Incentive Zone
- Can be combined with additional space(s) for up to 12,025 SF of adjacent space
- 1 Loading Dock
Video Link: https://vimeo.com/1081270071?share=copy#t=0 9,575 SF — +/- 491 SF Office – (3) Private Offices — (1) Restroom — (1) 10’ x 10’ Overhead Door — 3 Phase / 208 Volts / 400 Amps — 14’ Clear Height — Electrical Drops In Place For Welding Stations / Machinery. — Newly Renovated With LED Interior Lighting — Economic Incentive Zone
- Includes 491 SF of dedicated office space
- 1 Loading Dock
- Can be combined with additional space(s) for up to 12,025 SF of adjacent space
| Space | Size | Term | Rental Rate | Space Use | Condition | Available |
| 1st Floor - A1 | 2,450 SF | Negotiable | Upon Request Upon Request Upon Request Upon Request Upon Request Upon Request | Industrial | Partial Build-Out | Now |
| 1st Floor - A2 | 9,575 SF | Negotiable | Upon Request Upon Request Upon Request Upon Request Upon Request Upon Request | Industrial | Partial Build-Out | Now |
2463 S Riverside Dr - 1st Floor - A1
2463 S Riverside Dr - 1st Floor - A2
- SPACE
- SIZE
- TERM
- RENTAL RATE
- SPACE USE
- CONDITION
- AVAILABLE
Video Link: https://vimeo.com/1081270071?share=copy#t=0 +/- 7,500 SF — 480 SF Office — (1) Restroom — (3) 12’ x 12’ Overhead Doors — (1) 15’9” x 14’5” Sliding Door — 3 Phase Power — 17’ Clear Height — 18,000 SF Fenced Outside Storage — Economic Incentive Zone
- Includes 480 SF of dedicated office space
- 3 Loading Docks
| Space | Size | Term | Rental Rate | Space Use | Condition | Available |
| 1st Floor - B | 7,500 SF | Negotiable | Upon Request Upon Request Upon Request Upon Request Upon Request Upon Request | Industrial | Partial Build-Out | Now |
2463 S Riverside Dr - 1st Floor - B
- SPACE
- SIZE
- TERM
- RENTAL RATE
- SPACE USE
- CONDITION
- AVAILABLE
Video Link: https://vimeo.com/1081270071?share=copy#t=0 +/- 22,099 SF — +/- 310 SF Office — (3) Restrooms — (3) Dock Doors — (3) Grade Level Overhead Doors — 3 Phase Power — Fully Sprinklered — 12-14’ Clear Height — 45,000 SF Outside Storage* — Newly Renovated and Made Ready Space — Economic Incentive Zone
- Includes 310 SF of dedicated office space
- 3 Loading Docks
- 3 Drive Ins
| Space | Size | Term | Rental Rate | Space Use | Condition | Available |
| 1st Floor - D | 22,099 SF | Negotiable | Upon Request Upon Request Upon Request Upon Request Upon Request Upon Request | Industrial | Partial Build-Out | Now |
2517 S Riverside Dr - 1st Floor - D
2463 S Riverside Dr - 1st Floor - A1
| Size | 2,450 SF |
| Term | Negotiable |
| Rental Rate | Upon Request |
| Space Use | Industrial |
| Condition | Partial Build-Out |
| Available | Now |
Video Link: https://vimeo.com/1081270071?share=copy#t=0 2,450 SF — +/- 230 SF Office — (1) Restroom — (1) 14’ x 10’ Overhead Doors — 3 Phase / 208 Volts / 400 Amps — 14’ Clear Height — Newly Renovated And Made Ready Space — Economic Incentive Zone
- Can be combined with additional space(s) for up to 12,025 SF of adjacent space
- 1 Loading Dock
2463 S Riverside Dr - 1st Floor - A2
| Size | 9,575 SF |
| Term | Negotiable |
| Rental Rate | Upon Request |
| Space Use | Industrial |
| Condition | Partial Build-Out |
| Available | Now |
Video Link: https://vimeo.com/1081270071?share=copy#t=0 9,575 SF — +/- 491 SF Office – (3) Private Offices — (1) Restroom — (1) 10’ x 10’ Overhead Door — 3 Phase / 208 Volts / 400 Amps — 14’ Clear Height — Electrical Drops In Place For Welding Stations / Machinery. — Newly Renovated With LED Interior Lighting — Economic Incentive Zone
- Includes 491 SF of dedicated office space
- Can be combined with additional space(s) for up to 12,025 SF of adjacent space
- 1 Loading Dock
2463 S Riverside Dr - 1st Floor - B
| Size | 7,500 SF |
| Term | Negotiable |
| Rental Rate | Upon Request |
| Space Use | Industrial |
| Condition | Partial Build-Out |
| Available | Now |
Video Link: https://vimeo.com/1081270071?share=copy#t=0 +/- 7,500 SF — 480 SF Office — (1) Restroom — (3) 12’ x 12’ Overhead Doors — (1) 15’9” x 14’5” Sliding Door — 3 Phase Power — 17’ Clear Height — 18,000 SF Fenced Outside Storage — Economic Incentive Zone
- Includes 480 SF of dedicated office space
- 3 Loading Docks
2517 S Riverside Dr - 1st Floor - D
| Size | 22,099 SF |
| Term | Negotiable |
| Rental Rate | Upon Request |
| Space Use | Industrial |
| Condition | Partial Build-Out |
| Available | Now |
Video Link: https://vimeo.com/1081270071?share=copy#t=0 +/- 22,099 SF — +/- 310 SF Office — (3) Restrooms — (3) Dock Doors — (3) Grade Level Overhead Doors — 3 Phase Power — Fully Sprinklered — 12-14’ Clear Height — 45,000 SF Outside Storage* — Newly Renovated and Made Ready Space — Economic Incentive Zone
- Includes 310 SF of dedicated office space
- 3 Drive Ins
- 3 Loading Docks
SELECT TENANTS AT THIS PROPERTY
- FLOOR
- TENANT NAME
- INDUSTRY
- 1st
- D&H Service And Repair, LLC
- Services
PARK OVERVIEW
Video Link: https://vimeo.com/1081270071?share=copy#t=0 — 43,425 SF Available — 2025 Major Business Park Renovation Project Included a Full Roof Replacement, Upgraded Lighting, Updated Exterior Façade, Make Ready Office and Restroom Spaces, and White Boxed Warehouse Spaces. — Fully Fenced and Stabilized Outside Storage Available — Multi-Tenant Park Setting Riverside Business Park: 43,425 SF Available — Heavy Power Available — 12’ – 17’ Clear Heights — Building 2517 is Fully Sprinklered — Project is in an Economic Incentive Zone – Qualifying Tenants and Owners may be Eligible for Tax Benefits, Grants, or Other Financial Incentives*
Presented by

Riverside Business Park | Fort Worth, TX 76104
Hmm, there seems to have been an error sending your message. Please try again.
Thanks! Your message was sent.
















