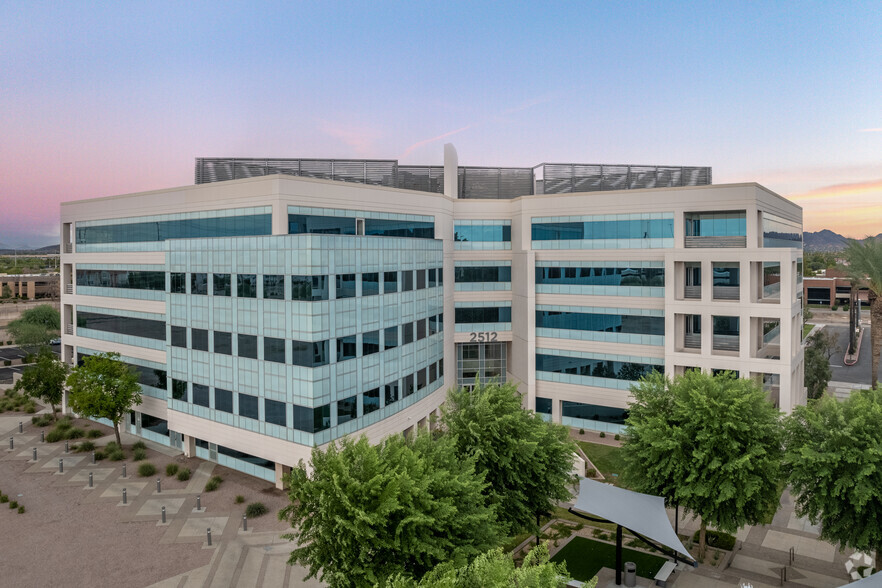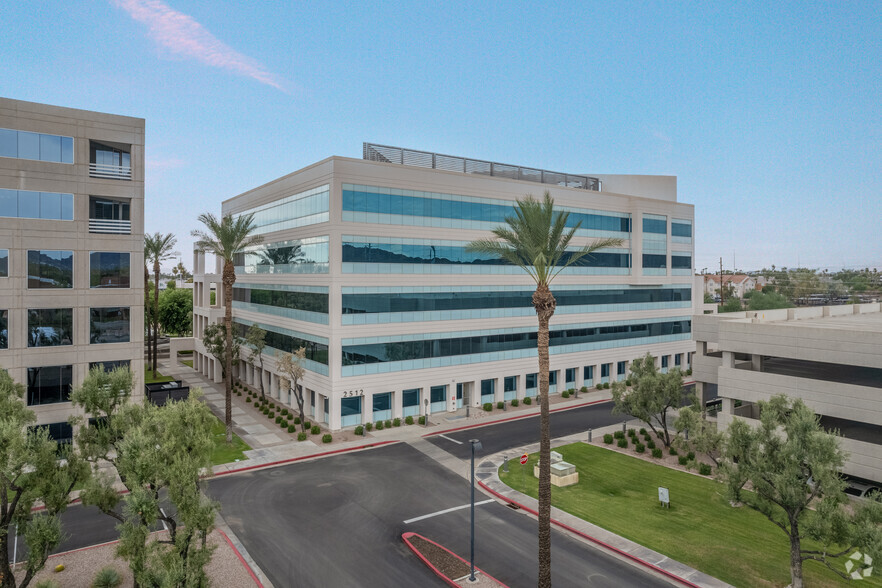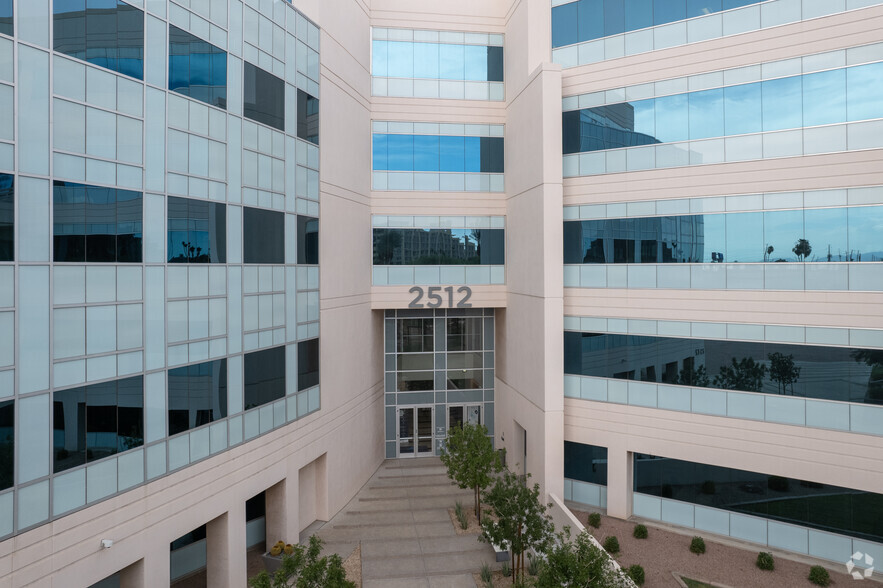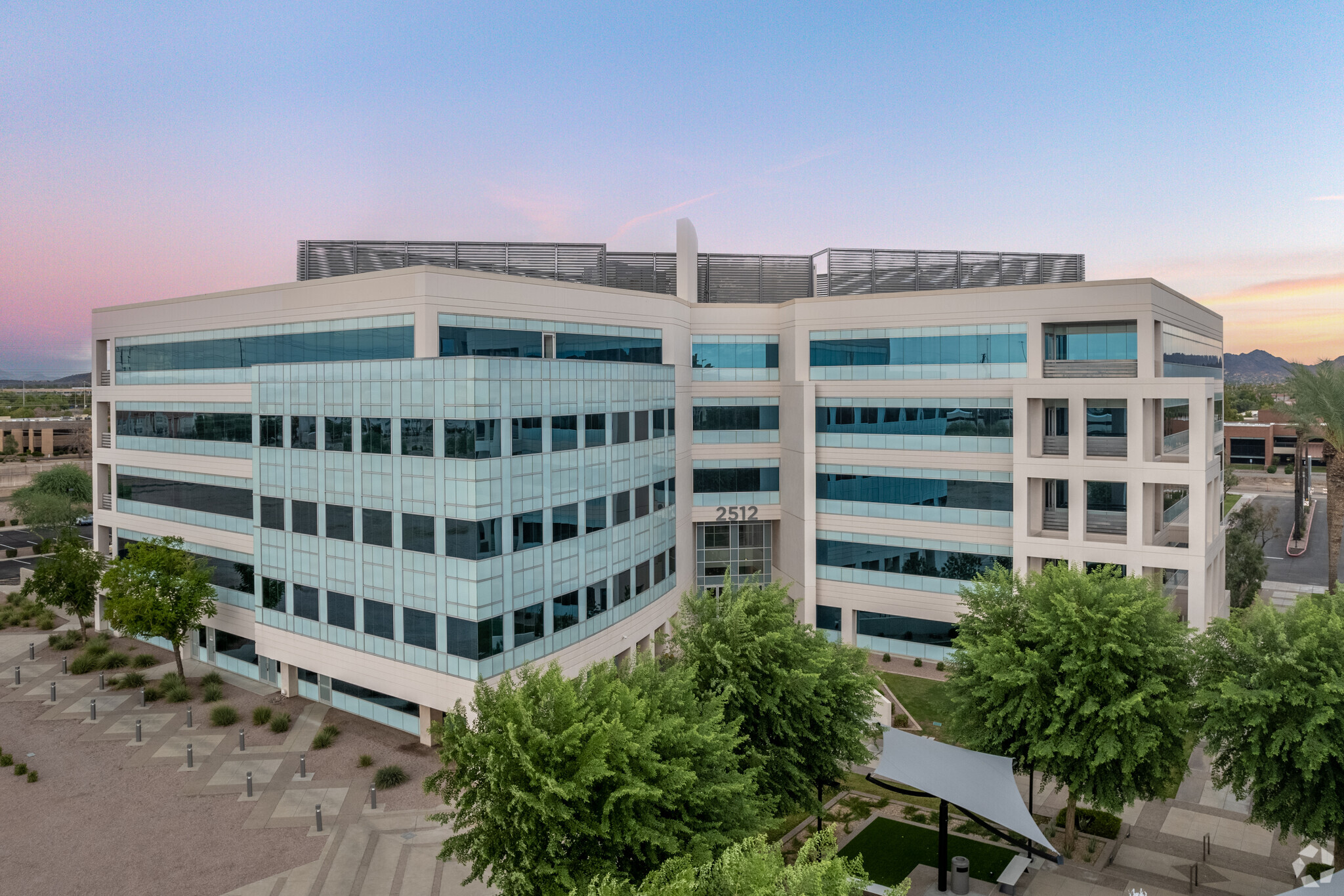thank you

Your email has been sent!

Canyon Corporate Plaza II 2512 W Dunlap Ave
30,177 - 178,138 SF of Office Space Available in Phoenix, AZ 85021




Highlights
- The north central location of Canyon Corporate Plaza is a top labor market in the Metro area.
- Secure parking garages along with surface and visitor parking throughout
- 6/1,000 parking expandable to 8/1,000 parking
- Unparalleled freeway signage and visibility.
all available spaces(5)
Display Rental Rate as
- Space
- Size
- Term
- Rental Rate
- Space Use
- Condition
- Available
- Lease rate does not include utilities, property expenses or building services
- Mostly Open Floor Plan Layout
- Space is in Excellent Condition
- Exposed Ceiling
- Partially Built-Out as Standard Office
- Fits 76 - 242 People
- Can be combined with additional space(s) for up to 178,138 SF of adjacent space
- Lease rate does not include utilities, property expenses or building services
- Mostly Open Floor Plan Layout
- Space is in Excellent Condition
- Exposed Ceiling
- Partially Built-Out as Standard Office
- Fits 92 - 292 People
- Can be combined with additional space(s) for up to 178,138 SF of adjacent space
- Lease rate does not include utilities, property expenses or building services
- Mostly Open Floor Plan Layout
- Space is in Excellent Condition
- Exposed Ceiling
- Partially Built-Out as Standard Office
- Fits 93 - 297 People
- Can be combined with additional space(s) for up to 178,138 SF of adjacent space
- Lease rate does not include utilities, property expenses or building services
- Mostly Open Floor Plan Layout
- Space is in Excellent Condition
- Exposed Ceiling
- Partially Built-Out as Standard Office
- Fits 93 - 297 People
- Can be combined with additional space(s) for up to 178,138 SF of adjacent space
https://my.matterport.com/show/?m=x7N7B918B8y
- Lease rate does not include utilities, property expenses or building services
- Mostly Open Floor Plan Layout
- Space is in Excellent Condition
- Exposed Ceiling
- Fully Built-Out as Standard Office
- Fits 94 - 299 People
- Can be combined with additional space(s) for up to 178,138 SF of adjacent space
| Space | Size | Term | Rental Rate | Space Use | Condition | Available |
| 1st Floor, Ste 100 | 30,177 SF | Negotiable | $20.00 USD/SF/YR $1.67 USD/SF/MO $215.28 USD/m²/YR $17.94 USD/m²/MO $50,295 USD/MO $603,540 USD/YR | Office | Partial Build-Out | Now |
| 2nd Floor, Ste 200 | 36,489 SF | Negotiable | $20.00 USD/SF/YR $1.67 USD/SF/MO $215.28 USD/m²/YR $17.94 USD/m²/MO $60,815 USD/MO $729,780 USD/YR | Office | Partial Build-Out | Now |
| 3rd Floor, Ste 300 | 37,089 SF | Negotiable | $20.00 USD/SF/YR $1.67 USD/SF/MO $215.28 USD/m²/YR $17.94 USD/m²/MO $61,815 USD/MO $741,780 USD/YR | Office | Partial Build-Out | Now |
| 4th Floor, Ste 400 | 37,099 SF | Negotiable | $20.00 USD/SF/YR $1.67 USD/SF/MO $215.28 USD/m²/YR $17.94 USD/m²/MO $61,832 USD/MO $741,980 USD/YR | Office | Partial Build-Out | Now |
| 5th Floor, Ste 500 | 37,284 SF | Negotiable | $20.00 USD/SF/YR $1.67 USD/SF/MO $215.28 USD/m²/YR $17.94 USD/m²/MO $62,140 USD/MO $745,680 USD/YR | Office | Full Build-Out | Now |
1st Floor, Ste 100
| Size |
| 30,177 SF |
| Term |
| Negotiable |
| Rental Rate |
| $20.00 USD/SF/YR $1.67 USD/SF/MO $215.28 USD/m²/YR $17.94 USD/m²/MO $50,295 USD/MO $603,540 USD/YR |
| Space Use |
| Office |
| Condition |
| Partial Build-Out |
| Available |
| Now |
2nd Floor, Ste 200
| Size |
| 36,489 SF |
| Term |
| Negotiable |
| Rental Rate |
| $20.00 USD/SF/YR $1.67 USD/SF/MO $215.28 USD/m²/YR $17.94 USD/m²/MO $60,815 USD/MO $729,780 USD/YR |
| Space Use |
| Office |
| Condition |
| Partial Build-Out |
| Available |
| Now |
3rd Floor, Ste 300
| Size |
| 37,089 SF |
| Term |
| Negotiable |
| Rental Rate |
| $20.00 USD/SF/YR $1.67 USD/SF/MO $215.28 USD/m²/YR $17.94 USD/m²/MO $61,815 USD/MO $741,780 USD/YR |
| Space Use |
| Office |
| Condition |
| Partial Build-Out |
| Available |
| Now |
4th Floor, Ste 400
| Size |
| 37,099 SF |
| Term |
| Negotiable |
| Rental Rate |
| $20.00 USD/SF/YR $1.67 USD/SF/MO $215.28 USD/m²/YR $17.94 USD/m²/MO $61,832 USD/MO $741,980 USD/YR |
| Space Use |
| Office |
| Condition |
| Partial Build-Out |
| Available |
| Now |
5th Floor, Ste 500
| Size |
| 37,284 SF |
| Term |
| Negotiable |
| Rental Rate |
| $20.00 USD/SF/YR $1.67 USD/SF/MO $215.28 USD/m²/YR $17.94 USD/m²/MO $62,140 USD/MO $745,680 USD/YR |
| Space Use |
| Office |
| Condition |
| Full Build-Out |
| Available |
| Now |
1 of 1
VIDEOS
3D TOUR
PHOTOS
STREET VIEW
STREET
MAP
1st Floor, Ste 100
| Size | 30,177 SF |
| Term | Negotiable |
| Rental Rate | $20.00 USD/SF/YR |
| Space Use | Office |
| Condition | Partial Build-Out |
| Available | Now |
- Lease rate does not include utilities, property expenses or building services
- Partially Built-Out as Standard Office
- Mostly Open Floor Plan Layout
- Fits 76 - 242 People
- Space is in Excellent Condition
- Can be combined with additional space(s) for up to 178,138 SF of adjacent space
- Exposed Ceiling
1 of 1
VIDEOS
3D TOUR
PHOTOS
STREET VIEW
STREET
MAP
2nd Floor, Ste 200
| Size | 36,489 SF |
| Term | Negotiable |
| Rental Rate | $20.00 USD/SF/YR |
| Space Use | Office |
| Condition | Partial Build-Out |
| Available | Now |
- Lease rate does not include utilities, property expenses or building services
- Partially Built-Out as Standard Office
- Mostly Open Floor Plan Layout
- Fits 92 - 292 People
- Space is in Excellent Condition
- Can be combined with additional space(s) for up to 178,138 SF of adjacent space
- Exposed Ceiling
1 of 1
VIDEOS
3D TOUR
PHOTOS
STREET VIEW
STREET
MAP
3rd Floor, Ste 300
| Size | 37,089 SF |
| Term | Negotiable |
| Rental Rate | $20.00 USD/SF/YR |
| Space Use | Office |
| Condition | Partial Build-Out |
| Available | Now |
- Lease rate does not include utilities, property expenses or building services
- Partially Built-Out as Standard Office
- Mostly Open Floor Plan Layout
- Fits 93 - 297 People
- Space is in Excellent Condition
- Can be combined with additional space(s) for up to 178,138 SF of adjacent space
- Exposed Ceiling
1 of 1
VIDEOS
3D TOUR
PHOTOS
STREET VIEW
STREET
MAP
4th Floor, Ste 400
| Size | 37,099 SF |
| Term | Negotiable |
| Rental Rate | $20.00 USD/SF/YR |
| Space Use | Office |
| Condition | Partial Build-Out |
| Available | Now |
- Lease rate does not include utilities, property expenses or building services
- Partially Built-Out as Standard Office
- Mostly Open Floor Plan Layout
- Fits 93 - 297 People
- Space is in Excellent Condition
- Can be combined with additional space(s) for up to 178,138 SF of adjacent space
- Exposed Ceiling
1 of 1
VIDEOS
3D TOUR
PHOTOS
STREET VIEW
STREET
MAP
5th Floor, Ste 500
| Size | 37,284 SF |
| Term | Negotiable |
| Rental Rate | $20.00 USD/SF/YR |
| Space Use | Office |
| Condition | Full Build-Out |
| Available | Now |
https://my.matterport.com/show/?m=x7N7B918B8y
- Lease rate does not include utilities, property expenses or building services
- Fully Built-Out as Standard Office
- Mostly Open Floor Plan Layout
- Fits 94 - 299 People
- Space is in Excellent Condition
- Can be combined with additional space(s) for up to 178,138 SF of adjacent space
- Exposed Ceiling
Features and Amenities
- Courtyard
- Property Manager on Site
- Reception
- Balcony
PROPERTY FACTS
Building Type
Office
Year Built
2000
Building Height
5 Stories
Building Size
173,619 SF
Building Class
A
Typical Floor Size
34,724 SF
Parking
884 Covered Parking Spaces at $45 USD/month
Reserved Parking at $65 USD/month
1 of 9
VIDEOS
3D TOUR
PHOTOS
STREET VIEW
STREET
MAP
Presented by

Canyon Corporate Plaza II | 2512 W Dunlap Ave
Hmm, there seems to have been an error sending your message. Please try again.
Thanks! Your message was sent.














