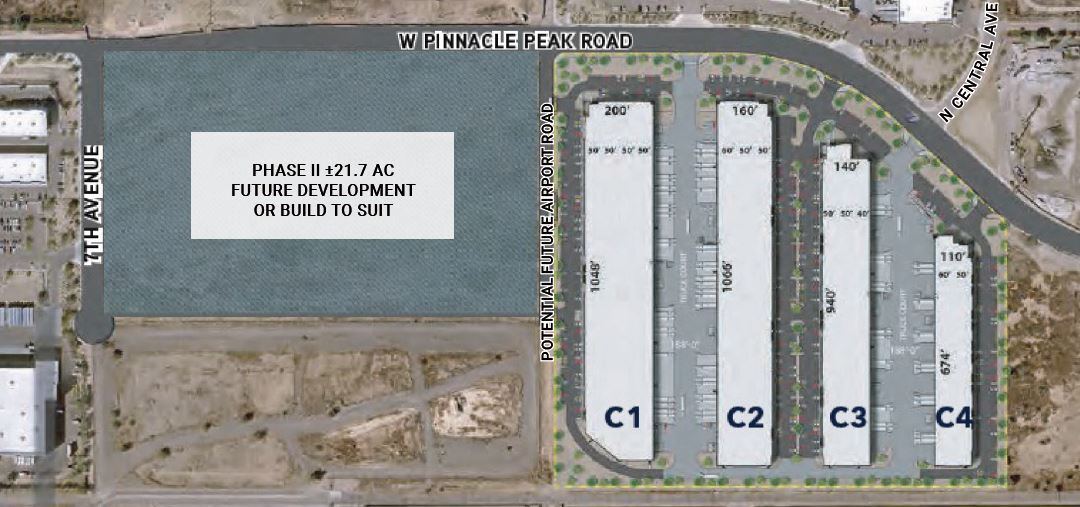|

|
Mack Innovation Park - Deer Valley (Site C) Phoenix, AZ 85027 4,863 - 91,370 SF of Industrial Space Available

PARK HIGHLIGHTS
- Energy Efficient Clerestory Windows in Lieu of Skylights
- Full Moment Frame Design
- Rear Loaded Dock High Buildings
- 100% Air Conditioned Warehouses
- All Concrete Truck Courts
- Frontage on Pinnacle Peak road
PARK FACTS
| Total Space Available | 91,370 SF | Park Type | Industrial Park |
| Min. Divisible | 4,863 SF |
| Total Space Available | 91,370 SF |
| Min. Divisible | 4,863 SF |
| Park Type | Industrial Park |
ALL AVAILABLE SPACES(3)
Display Rental Rate as
- SPACE
- SIZE
- TERM
- RENTAL RATE
- SPACE USE
- CONDITION
- AVAILABLE
Power: 375A 277/480V 3 Phase (Expandable) Clear Height: 30' Car Parking: 277 (Entire Building) Parking Ratio: 1.60 / 1,000 Grade Level Doors: 2 Dock High Doors: 7 Truck Court Depth: 188’ (Shared)
- 6 Drive Ins
- 36 Loading Docks
- Clear Height: 30'
- 2 Grade Level Doors & 7 Dock High Doors
- Space is in Excellent Condition
- Power: 375A 277/480V 3 Phase (Expandable)
- Car Parking: 277 (Entire Building)
| Space | Size | Term | Rental Rate | Space Use | Condition | Available |
| 1st Floor | 36,314 SF | Negotiable | Upon Request Upon Request Upon Request Upon Request Upon Request Upon Request | Industrial | - | Now |
125 W Pinnacle Peak Rd - 1st Floor
- SPACE
- SIZE
- TERM
- RENTAL RATE
- SPACE USE
- CONDITION
- AVAILABLE
Power: 3000A 277/480V 3 Phase Clear Height: 30' Car Parking: 225 1 Grade Level Door & 5 Dock High Doors
- 8 Drive Ins
- 23 Loading Docks
- Clear Height: 30'
- 1 Grade Level Door & 5 Dock High Doors
- Space is in Excellent Condition
- Power: 3000A 277/480V 3 Phase
- Car Parking: 225
| Space | Size | Term | Rental Rate | Space Use | Condition | Available |
| 1st Floor | 23,781 SF | Negotiable | Upon Request Upon Request Upon Request Upon Request Upon Request Upon Request | Industrial | - | Now |
33 W Pinnacle Peak Rd - 1st Floor
- SPACE
- SIZE
- TERM
- RENTAL RATE
- SPACE USE
- CONDITION
- AVAILABLE
Power: 2000A 277/480V 3 Phase Clear Height: 24' Car Parking: 183
- 12 Drive Ins
- 12 Loading Docks
- Clear Height: 24'
- 12 Dock High Doors & 12 Grade Level Doors
- Space is in Excellent Condition
- Power: 2000A 277/480V 3 Phase
- Car Parking: 183
| Space | Size | Term | Rental Rate | Space Use | Condition | Available |
| 1st Floor | 4,863-31,275 SF | Negotiable | Upon Request Upon Request Upon Request Upon Request Upon Request Upon Request | Industrial | - | Now |
55 E Pinnacle Peak Rd - 1st Floor
125 W Pinnacle Peak Rd - 1st Floor
| Size | 36,314 SF |
| Term | Negotiable |
| Rental Rate | Upon Request |
| Space Use | Industrial |
| Condition | - |
| Available | Now |
Power: 375A 277/480V 3 Phase (Expandable) Clear Height: 30' Car Parking: 277 (Entire Building) Parking Ratio: 1.60 / 1,000 Grade Level Doors: 2 Dock High Doors: 7 Truck Court Depth: 188’ (Shared)
- 6 Drive Ins
- Space is in Excellent Condition
- 36 Loading Docks
- Power: 375A 277/480V 3 Phase (Expandable)
- Clear Height: 30'
- Car Parking: 277 (Entire Building)
- 2 Grade Level Doors & 7 Dock High Doors
33 W Pinnacle Peak Rd - 1st Floor
| Size | 23,781 SF |
| Term | Negotiable |
| Rental Rate | Upon Request |
| Space Use | Industrial |
| Condition | - |
| Available | Now |
Power: 3000A 277/480V 3 Phase Clear Height: 30' Car Parking: 225 1 Grade Level Door & 5 Dock High Doors
- 8 Drive Ins
- Space is in Excellent Condition
- 23 Loading Docks
- Power: 3000A 277/480V 3 Phase
- Clear Height: 30'
- Car Parking: 225
- 1 Grade Level Door & 5 Dock High Doors
55 E Pinnacle Peak Rd - 1st Floor
| Size | 4,863-31,275 SF |
| Term | Negotiable |
| Rental Rate | Upon Request |
| Space Use | Industrial |
| Condition | - |
| Available | Now |
Power: 2000A 277/480V 3 Phase Clear Height: 24' Car Parking: 183
- 12 Drive Ins
- Space is in Excellent Condition
- 12 Loading Docks
- Power: 2000A 277/480V 3 Phase
- Clear Height: 24'
- Car Parking: 183
- 12 Dock High Doors & 12 Grade Level Doors
SITE PLAN

PARK OVERVIEW
Situated at Pinnacle Peak Road and 19th Avenue, with two (2) direct arterials to major freeways providing great access to all metropolitan Phoenix. Rare A-2 Zoning in the City of Phoenix.
MAP
ADDITIONAL PHOTOS
 Building Photo
Building Photo
 Building Photo
Building Photo
 Building Photo
Building Photo
 Building Photo
Building Photo
 Building Photo
Building Photo
 Building Photo
Building Photo
 Building Photo
Building Photo
 Aerial
Aerial
 Building Photo
Building Photo
 Building Photo
Building Photo
 Building Photo
Building Photo
 Building Photo
Building Photo
 Building Photo
Building Photo
 Building Photo
Building Photo
 Building Photo
Building Photo
 Building Photo
Building Photo


