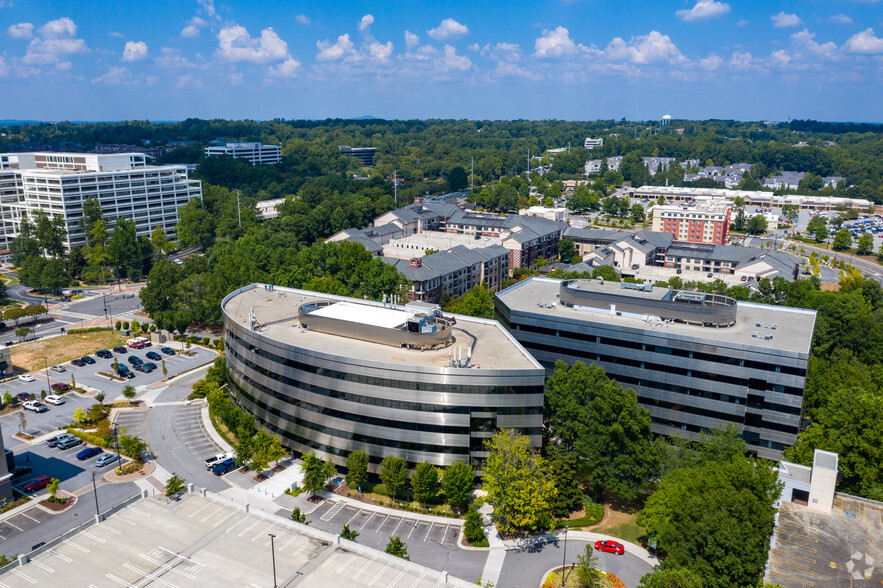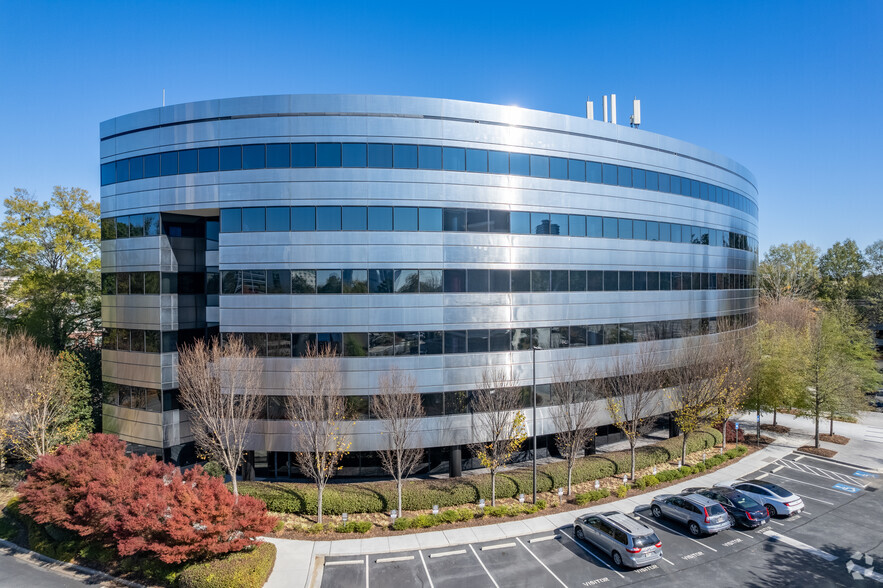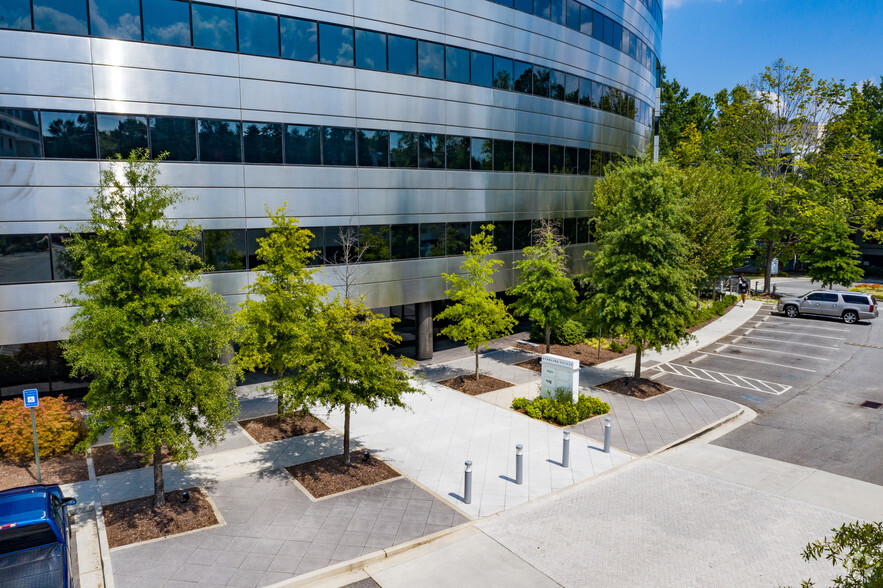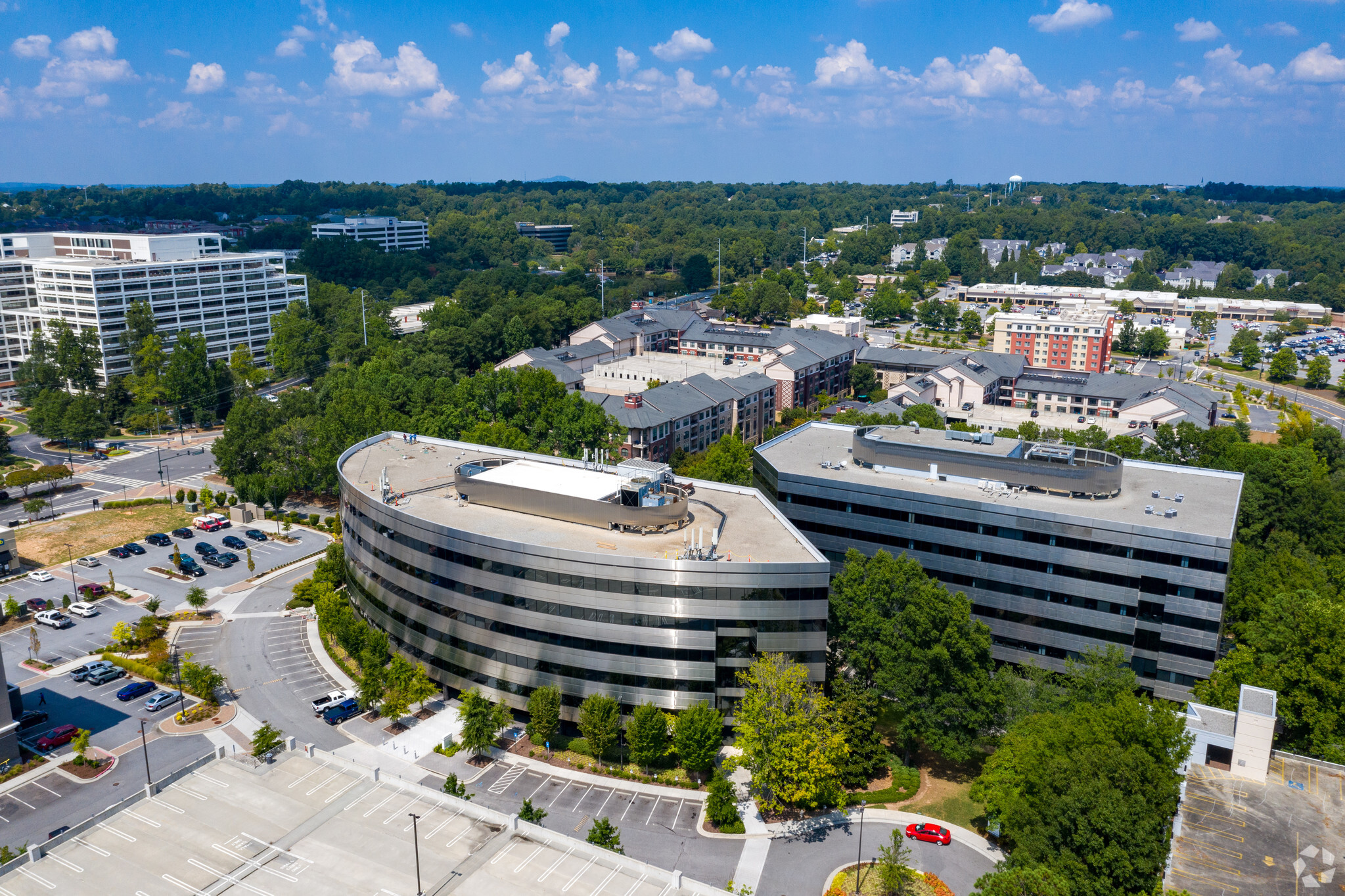thank you

Your email has been sent.

Sterling Pointe Atlanta, GA 30346 2,622 - 184,386 SF of Office Space Available




PARK HIGHLIGHTS
- In addition to Sterling Pointe’s close proximity to a wide amenity base of walkable shopping, entertainment and public transit.
- Also an ideal location for multiple luxury apartment complexes.
PARK FACTS
| Total Space Available | 184,386 SF | Max. Contiguous | 109,669 SF |
| Min. Divisible | 2,622 SF | Park Type | Office Park |
| Total Space Available | 184,386 SF |
| Min. Divisible | 2,622 SF |
| Max. Contiguous | 109,669 SF |
| Park Type | Office Park |
ALL AVAILABLE SPACES(15)
Display Rental Rate as
- SPACE
- SIZE
- TERM
- RENTAL RATE
- SPACE USE
- CONDITION
- AVAILABLE
- Rate includes utilities, building services and property expenses
- Office intensive layout
- Fully Built-Out as Standard Office
- Fits 17 - 52 People
- Rate includes utilities, building services and property expenses
- Fits 7 - 21 People
- Rate includes utilities, building services and property expenses
- Fits 49 - 155 People
- Rate includes utilities, building services and property expenses
- Fits 19 - 59 People
Full floor of finteech space. Recently built out. Exposes ceilings, concrete floors.
- Rate includes utilities, building services and property expenses
- Mostly Open Floor Plan Layout
- Fully Built-Out as Financial Services Office
- Fits 65 - 206 People
Top fo Building Signage Available
- Rate includes utilities, building services and property expenses
- Fits 10 - 82 People
- Mostly Open Floor Plan Layout
| Space | Size | Term | Rental Rate | Space Use | Condition | Available |
| 2nd Floor, Ste 200 | 6,439 SF | 2-5 Years | $26.00 /SF/YR $2.17 /SF/MO $279.86 /m²/YR $23.32 /m²/MO $13,951 /MO $167,414 /YR | Office | Full Build-Out | Now |
| 2nd Floor, Ste 202 | 2,622 SF | Negotiable | $26.00 /SF/YR $2.17 /SF/MO $279.86 /m²/YR $23.32 /m²/MO $5,681 /MO $68,172 /YR | Office | - | Now |
| 4th Floor, Ste 400 | 19,277 SF | Negotiable | $26.00 /SF/YR $2.17 /SF/MO $279.86 /m²/YR $23.32 /m²/MO $41,767 /MO $501,202 /YR | Office | - | Now |
| 5th Floor, Ste 550 | 7,343 SF | Negotiable | $26.00 /SF/YR $2.17 /SF/MO $279.86 /m²/YR $23.32 /m²/MO $15,910 /MO $190,918 /YR | Office | - | Now |
| 6th Floor, Ste 600 | 25,713 SF | 3 Years | $26.50 /SF/YR $2.21 /SF/MO $285.24 /m²/YR $23.77 /m²/MO $56,783 /MO $681,395 /YR | Office | Full Build-Out | 90 Days |
| 7th Floor, Ste 750 | 4,000-10,212 SF | Negotiable | $26.00 /SF/YR $2.17 /SF/MO $279.86 /m²/YR $23.32 /m²/MO $22,126 /MO $265,512 /YR | Office | Partial Build-Out | Now |
303 Perimeter Ctr N - 2nd Floor - Ste 200
303 Perimeter Ctr N - 2nd Floor - Ste 202
303 Perimeter Ctr N - 4th Floor - Ste 400
303 Perimeter Ctr N - 5th Floor - Ste 550
303 Perimeter Ctr N - 6th Floor - Ste 600
303 Perimeter Ctr N - 7th Floor - Ste 750
- SPACE
- SIZE
- TERM
- RENTAL RATE
- SPACE USE
- CONDITION
- AVAILABLE
- Rate includes utilities, building services and property expenses
- Mostly Open Floor Plan Layout
- Space is in Excellent Condition
- Fully Built-Out as Standard Office
- Fits 23 - 72 People
- Can be combined with additional space(s) for up to 109,669 SF of adjacent space
- Rate includes utilities, building services and property expenses
- Mostly Open Floor Plan Layout
- 1 Private Office
- Fully Built-Out as Standard Office
- Fits 8 - 25 People
New Spec Suite.
- Rate includes utilities, building services and property expenses
- High End Trophy Space
- Fits 11 - 35 People
- Can be combined with additional space(s) for up to 109,669 SF of adjacent space
Could be spec suite under the right conditions.
- Rate includes utilities, building services and property expenses
- Fits 8 - 79 People
- Can be combined with additional space(s) for up to 109,669 SF of adjacent space
- Mostly Open Floor Plan Layout
- Space is in Excellent Condition
Could be spec suite under the right conditions.
- Rate includes utilities, building services and property expenses
- Fits 14 - 43 People
- Can be combined with additional space(s) for up to 109,669 SF of adjacent space
- Mostly Open Floor Plan Layout
- Space is in Excellent Condition
Could be spec suite under the right conditions.
- Rate includes utilities, building services and property expenses
- Fits 15 - 46 People
- Can be combined with additional space(s) for up to 109,669 SF of adjacent space
- Mostly Open Floor Plan Layout
- Space is in Excellent Condition
Full floor available.
- Rate includes utilities, building services and property expenses
- Mostly Open Floor Plan Layout
- Space is in Excellent Condition
- Can be combined with floors 5 & 6.
- Fully Built-Out as Standard Office
- Fits 61 - 195 People
- Can be combined with additional space(s) for up to 109,669 SF of adjacent space
Top of the building signage available.
- Rate includes utilities, building services and property expenses
- Mostly Open Floor Plan Layout
- Space is in Excellent Condition
- Can be combined with floors 4 & 6.
- Partially Built-Out as Standard Office
- Fits 64 - 205 People
- Can be combined with additional space(s) for up to 109,669 SF of adjacent space
Top of the building signage available
- Rate includes utilities, building services and property expenses
- Mostly Open Floor Plan Layout
- Space is in Excellent Condition
- Can be combined with floors 5 & 4.
- Fully Built-Out as Standard Office
- Fits 65 - 208 People
- Can be combined with additional space(s) for up to 109,669 SF of adjacent space
| Space | Size | Term | Rental Rate | Space Use | Condition | Available |
| 2nd Floor, Ste 250 | 8,878 SF | Negotiable | $26.00 /SF/YR $2.17 /SF/MO $279.86 /m²/YR $23.32 /m²/MO $19,236 /MO $230,828 /YR | Office | Full Build-Out | Now |
| 2nd Floor, Ste 275 | 3,111 SF | Negotiable | $26.50 /SF/YR $2.21 /SF/MO $285.24 /m²/YR $23.77 /m²/MO $6,870 /MO $82,442 /YR | Office | Full Build-Out | 30 Days |
| 2nd Floor, Ste 285 (Spec Suite) | 4,313 SF | Negotiable | $26.50 /SF/YR $2.21 /SF/MO $285.24 /m²/YR $23.77 /m²/MO $9,525 /MO $114,295 /YR | Office | Spec Suite | Now |
| 3rd Floor, Ste 300 | 3,000-9,771 SF | Negotiable | $26.00 /SF/YR $2.17 /SF/MO $279.86 /m²/YR $23.32 /m²/MO $21,171 /MO $254,046 /YR | Office | Spec Suite | Now |
| 3rd Floor, Ste 330 | 5,272 SF | Negotiable | $26.00 /SF/YR $2.17 /SF/MO $279.86 /m²/YR $23.32 /m²/MO $11,423 /MO $137,072 /YR | Office | Spec Suite | Now |
| 3rd Floor, Ste 340 | 5,635 SF | Negotiable | $26.00 /SF/YR $2.17 /SF/MO $279.86 /m²/YR $23.32 /m²/MO $12,209 /MO $146,510 /YR | Office | Spec Suite | Now |
| 4th Floor, Ste 400 | 24,350 SF | Negotiable | $26.00 /SF/YR $2.17 /SF/MO $279.86 /m²/YR $23.32 /m²/MO $52,758 /MO $633,100 /YR | Office | Full Build-Out | Now |
| 5th Floor, Ste 500 | 25,549 SF | 5-7 Years | $26.00 /SF/YR $2.17 /SF/MO $279.86 /m²/YR $23.32 /m²/MO $55,356 /MO $664,274 /YR | Office | Partial Build-Out | Now |
| 6th Floor, Ste 600 | 25,901 SF | 5-7 Years | $26.00 /SF/YR $2.17 /SF/MO $279.86 /m²/YR $23.32 /m²/MO $56,119 /MO $673,426 /YR | Office | Full Build-Out | Now |
301 Perimeter Ctr N - 2nd Floor - Ste 250
301 Perimeter Ctr N - 2nd Floor - Ste 275
301 Perimeter Ctr N - 2nd Floor - Ste 285 (Spec Suite)
301 Perimeter Ctr N - 3rd Floor - Ste 300
301 Perimeter Ctr N - 3rd Floor - Ste 330
301 Perimeter Ctr N - 3rd Floor - Ste 340
301 Perimeter Ctr N - 4th Floor - Ste 400
301 Perimeter Ctr N - 5th Floor - Ste 500
301 Perimeter Ctr N - 6th Floor - Ste 600
303 Perimeter Ctr N - 2nd Floor - Ste 200
| Size | 6,439 SF |
| Term | 2-5 Years |
| Rental Rate | $26.00 /SF/YR |
| Space Use | Office |
| Condition | Full Build-Out |
| Available | Now |
- Rate includes utilities, building services and property expenses
- Fully Built-Out as Standard Office
- Office intensive layout
- Fits 17 - 52 People
303 Perimeter Ctr N - 2nd Floor - Ste 202
| Size | 2,622 SF |
| Term | Negotiable |
| Rental Rate | $26.00 /SF/YR |
| Space Use | Office |
| Condition | - |
| Available | Now |
- Rate includes utilities, building services and property expenses
- Fits 7 - 21 People
303 Perimeter Ctr N - 4th Floor - Ste 400
| Size | 19,277 SF |
| Term | Negotiable |
| Rental Rate | $26.00 /SF/YR |
| Space Use | Office |
| Condition | - |
| Available | Now |
- Rate includes utilities, building services and property expenses
- Fits 49 - 155 People
303 Perimeter Ctr N - 5th Floor - Ste 550
| Size | 7,343 SF |
| Term | Negotiable |
| Rental Rate | $26.00 /SF/YR |
| Space Use | Office |
| Condition | - |
| Available | Now |
- Rate includes utilities, building services and property expenses
- Fits 19 - 59 People
303 Perimeter Ctr N - 6th Floor - Ste 600
| Size | 25,713 SF |
| Term | 3 Years |
| Rental Rate | $26.50 /SF/YR |
| Space Use | Office |
| Condition | Full Build-Out |
| Available | 90 Days |
Full floor of finteech space. Recently built out. Exposes ceilings, concrete floors.
- Rate includes utilities, building services and property expenses
- Fully Built-Out as Financial Services Office
- Mostly Open Floor Plan Layout
- Fits 65 - 206 People
303 Perimeter Ctr N - 7th Floor - Ste 750
| Size | 4,000-10,212 SF |
| Term | Negotiable |
| Rental Rate | $26.00 /SF/YR |
| Space Use | Office |
| Condition | Partial Build-Out |
| Available | Now |
Top fo Building Signage Available
- Rate includes utilities, building services and property expenses
- Mostly Open Floor Plan Layout
- Fits 10 - 82 People
301 Perimeter Ctr N - 2nd Floor - Ste 250
| Size | 8,878 SF |
| Term | Negotiable |
| Rental Rate | $26.00 /SF/YR |
| Space Use | Office |
| Condition | Full Build-Out |
| Available | Now |
- Rate includes utilities, building services and property expenses
- Fully Built-Out as Standard Office
- Mostly Open Floor Plan Layout
- Fits 23 - 72 People
- Space is in Excellent Condition
- Can be combined with additional space(s) for up to 109,669 SF of adjacent space
301 Perimeter Ctr N - 2nd Floor - Ste 275
| Size | 3,111 SF |
| Term | Negotiable |
| Rental Rate | $26.50 /SF/YR |
| Space Use | Office |
| Condition | Full Build-Out |
| Available | 30 Days |
- Rate includes utilities, building services and property expenses
- Fully Built-Out as Standard Office
- Mostly Open Floor Plan Layout
- Fits 8 - 25 People
- 1 Private Office
301 Perimeter Ctr N - 2nd Floor - Ste 285 (Spec Suite)
| Size | 4,313 SF |
| Term | Negotiable |
| Rental Rate | $26.50 /SF/YR |
| Space Use | Office |
| Condition | Spec Suite |
| Available | Now |
New Spec Suite.
- Rate includes utilities, building services and property expenses
- Fits 11 - 35 People
- High End Trophy Space
- Can be combined with additional space(s) for up to 109,669 SF of adjacent space
301 Perimeter Ctr N - 3rd Floor - Ste 300
| Size | 3,000-9,771 SF |
| Term | Negotiable |
| Rental Rate | $26.00 /SF/YR |
| Space Use | Office |
| Condition | Spec Suite |
| Available | Now |
Could be spec suite under the right conditions.
- Rate includes utilities, building services and property expenses
- Mostly Open Floor Plan Layout
- Fits 8 - 79 People
- Space is in Excellent Condition
- Can be combined with additional space(s) for up to 109,669 SF of adjacent space
301 Perimeter Ctr N - 3rd Floor - Ste 330
| Size | 5,272 SF |
| Term | Negotiable |
| Rental Rate | $26.00 /SF/YR |
| Space Use | Office |
| Condition | Spec Suite |
| Available | Now |
Could be spec suite under the right conditions.
- Rate includes utilities, building services and property expenses
- Mostly Open Floor Plan Layout
- Fits 14 - 43 People
- Space is in Excellent Condition
- Can be combined with additional space(s) for up to 109,669 SF of adjacent space
301 Perimeter Ctr N - 3rd Floor - Ste 340
| Size | 5,635 SF |
| Term | Negotiable |
| Rental Rate | $26.00 /SF/YR |
| Space Use | Office |
| Condition | Spec Suite |
| Available | Now |
Could be spec suite under the right conditions.
- Rate includes utilities, building services and property expenses
- Mostly Open Floor Plan Layout
- Fits 15 - 46 People
- Space is in Excellent Condition
- Can be combined with additional space(s) for up to 109,669 SF of adjacent space
301 Perimeter Ctr N - 4th Floor - Ste 400
| Size | 24,350 SF |
| Term | Negotiable |
| Rental Rate | $26.00 /SF/YR |
| Space Use | Office |
| Condition | Full Build-Out |
| Available | Now |
Full floor available.
- Rate includes utilities, building services and property expenses
- Fully Built-Out as Standard Office
- Mostly Open Floor Plan Layout
- Fits 61 - 195 People
- Space is in Excellent Condition
- Can be combined with additional space(s) for up to 109,669 SF of adjacent space
- Can be combined with floors 5 & 6.
301 Perimeter Ctr N - 5th Floor - Ste 500
| Size | 25,549 SF |
| Term | 5-7 Years |
| Rental Rate | $26.00 /SF/YR |
| Space Use | Office |
| Condition | Partial Build-Out |
| Available | Now |
Top of the building signage available.
- Rate includes utilities, building services and property expenses
- Partially Built-Out as Standard Office
- Mostly Open Floor Plan Layout
- Fits 64 - 205 People
- Space is in Excellent Condition
- Can be combined with additional space(s) for up to 109,669 SF of adjacent space
- Can be combined with floors 4 & 6.
301 Perimeter Ctr N - 6th Floor - Ste 600
| Size | 25,901 SF |
| Term | 5-7 Years |
| Rental Rate | $26.00 /SF/YR |
| Space Use | Office |
| Condition | Full Build-Out |
| Available | Now |
Top of the building signage available
- Rate includes utilities, building services and property expenses
- Fully Built-Out as Standard Office
- Mostly Open Floor Plan Layout
- Fits 65 - 208 People
- Space is in Excellent Condition
- Can be combined with additional space(s) for up to 109,669 SF of adjacent space
- Can be combined with floors 5 & 4.
SELECT TENANTS AT THIS PROPERTY
- FLOOR
- TENANT NAME
- INDUSTRY
- 6th
- Paya
- Professional, Scientific, and Technical Services
PARK OVERVIEW
Sterling Pointe’s spec suites are designed with tenant’s needs in mind. The open floor plan with ample lighting ensures that the space will become a collaborative club for any company. The large conference rooms provide an impressive experience for client meetings, while also available for intimate in-office brainstorm sessions. Modern finishes take the suites to a new level with warm laminate flooring, marble counter tops, glass doors, and an expressive splash wall.
Presented by

Sterling Pointe | Atlanta, GA 30346
Hmm, there seems to have been an error sending your message. Please try again.
Thanks! Your message was sent.


























