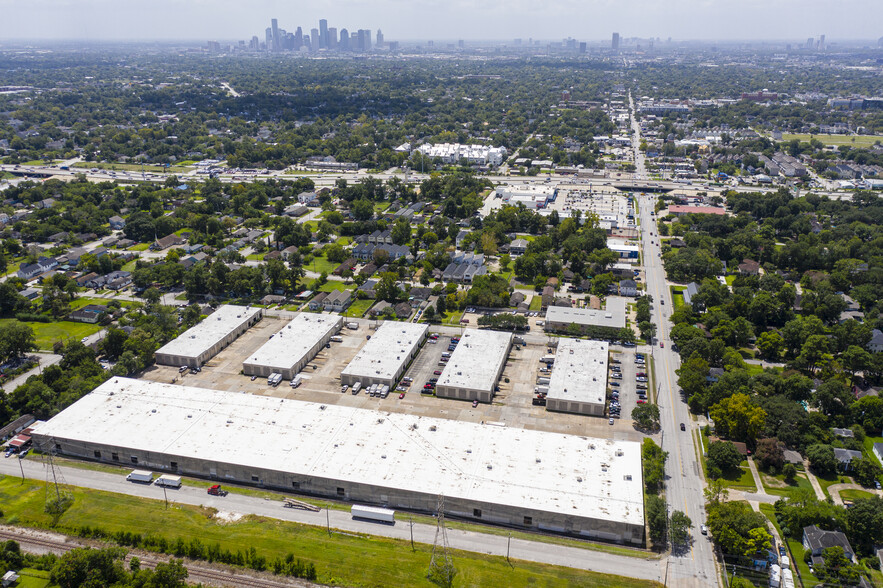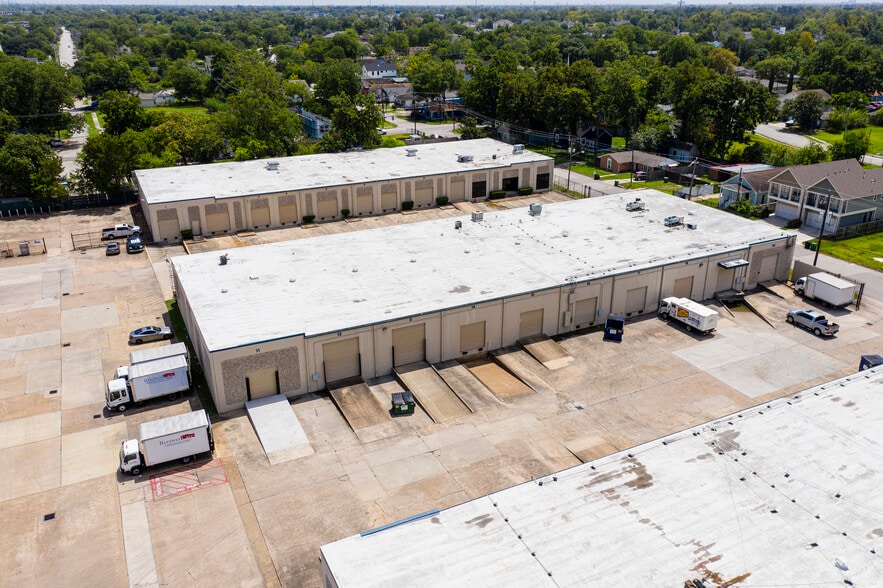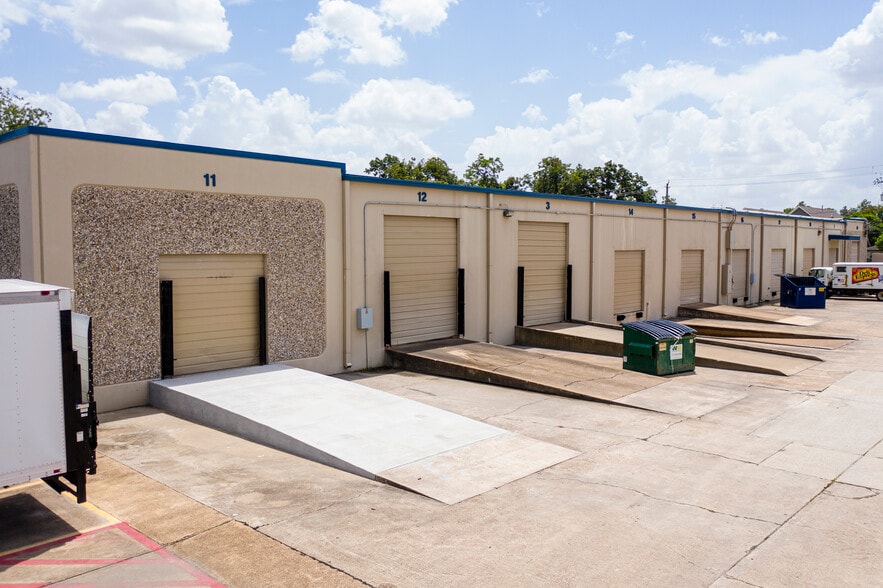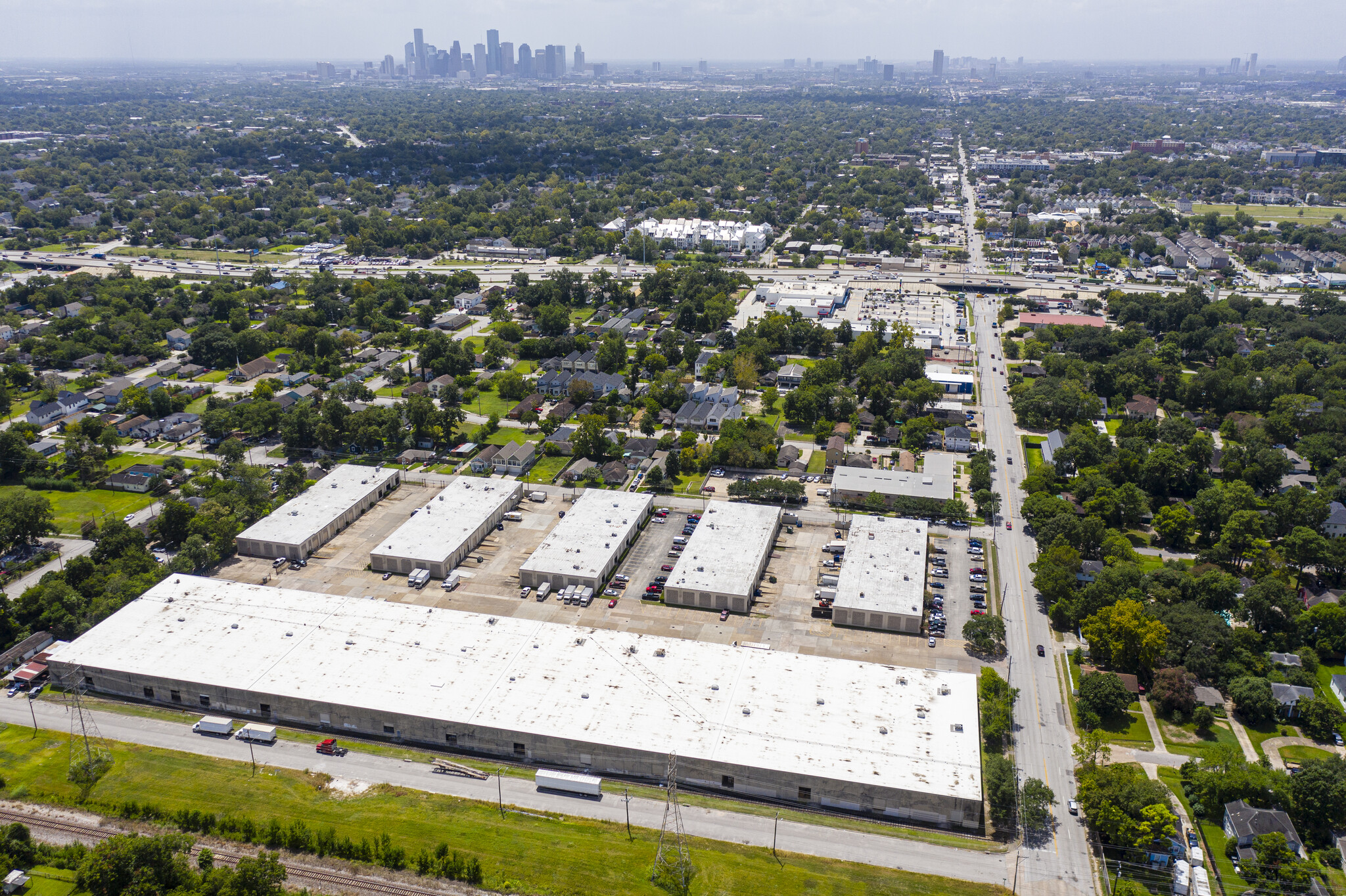thank you

Your email has been sent.

Pine Forest Business Center Houston, TX 77018 2,520 - 107,447 SF of Industrial Space Available






Park Highlights
- Easy Access to I-45, 610 Loop and Highway 290
Park Facts
Features and Amenities
- Signage
- Air Conditioning
All Available Spaces(9)
Display Rental Rate as
- Space
- Size
- Term
- Rental Rate
- Space Use
- Condition
- Available
Property Size: • 10,800 SF Total • 1,725 SF Office Property Features: • Master Planned Business Park • 4 Semi Dock Rear Loading Door • 1 Ramp Loading Door • 17’ Clear Height • Security Lighting • All Concrete Paving • LED Lighting Property Location: • Easy Access to I-45, 610 Loop and 290
- Includes 1,725 SF of dedicated office space
- 4 Loading Docks
- 1 Drive Bay
Property Size • 6,480 SF Total • 3,240 SF Office Property Features: • Master Planned Business Park • (2) Semi Dock High Rear Loading Door • (1) Ramp Loading Door • 17’ Clear Height • Security Lighting • All Concrete Paving • LED Lighting Property Location: • Easy Access to I-45, 610 Loop and 290
- Includes 2,400 SF of dedicated office space
- Space is in Excellent Condition
- 1 Drive Bay
- 2 Loading Docks
Property Size: • 4,320 SF Total • 1,020 SF Office Property Features: • Master Planned Business Park • 1 Dock High Rear Loading Door • 1 Ramp Loading Door • 17’ Clear Height • Security Lighting • All Concrete Paving • LED Lighting Property Location: • Easy Access to I-45, 610 Loop and 290
- Includes 1,020 SF of dedicated office space
- 1 Loading Dock
- 1 Drive Bay
| Space | Size | Term | Rental Rate | Space Use | Condition | Available |
| 1st Floor - 3434 | 10,800 SF | Negotiable | Upon Request Upon Request Upon Request Upon Request Upon Request Upon Request | Industrial | - | Now |
| 1st Floor - 3444 | 6,480 SF | Negotiable | Upon Request Upon Request Upon Request Upon Request Upon Request Upon Request | Industrial | Full Build-Out | Now |
| 1st Floor - 3448 | 4,320 SF | Negotiable | Upon Request Upon Request Upon Request Upon Request Upon Request Upon Request | Industrial | - | Now |
3434-3448 Yale St - 1st Floor - 3434
3434-3448 Yale St - 1st Floor - 3444
3434-3448 Yale St - 1st Floor - 3448
- Space
- Size
- Term
- Rental Rate
- Space Use
- Condition
- Available
Property Size: • 2,520 SF Total • 730 SF Office Property Features: • Master Planned Business Park • (1) Ramp Loading Door • 17’ Clear Height • Security Lighting • All Concrete Paving • Space Made Ready Property Location: • Easy Access to I-45, 610 Loop + 290
- Includes 730 SF of dedicated office space
- 1 Drive Bay
Property Features: • 17’ Clear Height • 800 SF Office • Shared Truck Court • 4 Loading Ramps • Ample Employee Parking • LED Lighting Property Location: • Easy Access to I-45, 610 Loop and 290
- Includes 800 SF of dedicated office space
- 4 Drive Ins
| Space | Size | Term | Rental Rate | Space Use | Condition | Available |
| 1st Floor - 3454 | 2,520 SF | Negotiable | Upon Request Upon Request Upon Request Upon Request Upon Request Upon Request | Industrial | - | Now |
| 1st Floor - 3464 | 6,547 SF | Negotiable | Upon Request Upon Request Upon Request Upon Request Upon Request Upon Request | Industrial | - | Now |
| 1st Floor - 3468 | 6,580 SF | Negotiable | Upon Request Upon Request Upon Request Upon Request Upon Request Upon Request | Industrial | - | Now |
3454-3468 Yale St - 1st Floor - 3454
3454-3468 Yale St - 1st Floor - 3464
3454-3468 Yale St - 1st Floor - 3468
- Space
- Size
- Term
- Rental Rate
- Space Use
- Condition
- Available
Property Features: • End Cap Space • Master Planned Business Park • 6 Dock High Front Loading Doors • 1 Ramp Loading Door • LED Lighting • 19’ Clear Height • Security Lighting • All Concrete Paving
- Includes 2,778 SF of dedicated office space
- 6 Loading Docks
- 1 Drive Bay
Property Size: •16,200 SF Total •1,637 SF Office Property Features: •Master Planned Business Park •2 Dock High Front Loading Doors •1 Ramp Loading Door •T5 Lighting •19’ Clear Height •Security Lighting •All Concrete Paving •Space Made Ready Property Location: •Easy Access to I-45, 610 Loop + 290
- Includes 1,637 SF of dedicated office space
- 2 Loading Docks
- 1 Drive Bay
Property Features • Master Planned Business Park • (2) Dock High Front Loading Doors • (1) Ramp Loading Door • 19’ Clear Height • Security Lighting • All Concrete Paving • Space Made Ready Property Location: • Easy Access to I-45, 610 Loop + 290
- Includes 1,600 SF of dedicated office space
- Space is in Excellent Condition
- 1 Drive Bay
- 2 Loading Docks
| Space | Size | Term | Rental Rate | Space Use | Condition | Available |
| 1st Floor - 3502 | 37,800 SF | Negotiable | Upon Request Upon Request Upon Request Upon Request Upon Request Upon Request | Industrial | - | Now |
| 1st Floor - 3526 | 16,200 SF | Negotiable | Upon Request Upon Request Upon Request Upon Request Upon Request Upon Request | Industrial | - | Now |
| 1st Floor - 3532-3552 | 7,650-16,200 SF | Negotiable | Upon Request Upon Request Upon Request Upon Request Upon Request Upon Request | Industrial | Full Build-Out | Now |
3502-3556 Yale St - 1st Floor - 3502
3502-3556 Yale St - 1st Floor - 3526
3502-3556 Yale St - 1st Floor - 3532-3552
3434-3448 Yale St - 1st Floor - 3434
| Size | 10,800 SF |
| Term | Negotiable |
| Rental Rate | Upon Request |
| Space Use | Industrial |
| Condition | - |
| Available | Now |
Property Size: • 10,800 SF Total • 1,725 SF Office Property Features: • Master Planned Business Park • 4 Semi Dock Rear Loading Door • 1 Ramp Loading Door • 17’ Clear Height • Security Lighting • All Concrete Paving • LED Lighting Property Location: • Easy Access to I-45, 610 Loop and 290
- Includes 1,725 SF of dedicated office space
- 1 Drive Bay
- 4 Loading Docks
3434-3448 Yale St - 1st Floor - 3444
| Size | 6,480 SF |
| Term | Negotiable |
| Rental Rate | Upon Request |
| Space Use | Industrial |
| Condition | Full Build-Out |
| Available | Now |
Property Size • 6,480 SF Total • 3,240 SF Office Property Features: • Master Planned Business Park • (2) Semi Dock High Rear Loading Door • (1) Ramp Loading Door • 17’ Clear Height • Security Lighting • All Concrete Paving • LED Lighting Property Location: • Easy Access to I-45, 610 Loop and 290
- Includes 2,400 SF of dedicated office space
- 1 Drive Bay
- Space is in Excellent Condition
- 2 Loading Docks
3434-3448 Yale St - 1st Floor - 3448
| Size | 4,320 SF |
| Term | Negotiable |
| Rental Rate | Upon Request |
| Space Use | Industrial |
| Condition | - |
| Available | Now |
Property Size: • 4,320 SF Total • 1,020 SF Office Property Features: • Master Planned Business Park • 1 Dock High Rear Loading Door • 1 Ramp Loading Door • 17’ Clear Height • Security Lighting • All Concrete Paving • LED Lighting Property Location: • Easy Access to I-45, 610 Loop and 290
- Includes 1,020 SF of dedicated office space
- 1 Drive Bay
- 1 Loading Dock
3454-3468 Yale St - 1st Floor - 3454
| Size | 2,520 SF |
| Term | Negotiable |
| Rental Rate | Upon Request |
| Space Use | Industrial |
| Condition | - |
| Available | Now |
Property Size: • 2,520 SF Total • 730 SF Office Property Features: • Master Planned Business Park • (1) Ramp Loading Door • 17’ Clear Height • Security Lighting • All Concrete Paving • Space Made Ready Property Location: • Easy Access to I-45, 610 Loop + 290
- Includes 730 SF of dedicated office space
- 1 Drive Bay
3454-3468 Yale St - 1st Floor - 3464
| Size | 6,547 SF |
| Term | Negotiable |
| Rental Rate | Upon Request |
| Space Use | Industrial |
| Condition | - |
| Available | Now |
3454-3468 Yale St - 1st Floor - 3468
| Size | 6,580 SF |
| Term | Negotiable |
| Rental Rate | Upon Request |
| Space Use | Industrial |
| Condition | - |
| Available | Now |
Property Features: • 17’ Clear Height • 800 SF Office • Shared Truck Court • 4 Loading Ramps • Ample Employee Parking • LED Lighting Property Location: • Easy Access to I-45, 610 Loop and 290
- Includes 800 SF of dedicated office space
- 4 Drive Ins
3502-3556 Yale St - 1st Floor - 3502
| Size | 37,800 SF |
| Term | Negotiable |
| Rental Rate | Upon Request |
| Space Use | Industrial |
| Condition | - |
| Available | Now |
Property Features: • End Cap Space • Master Planned Business Park • 6 Dock High Front Loading Doors • 1 Ramp Loading Door • LED Lighting • 19’ Clear Height • Security Lighting • All Concrete Paving
- Includes 2,778 SF of dedicated office space
- 1 Drive Bay
- 6 Loading Docks
3502-3556 Yale St - 1st Floor - 3526
| Size | 16,200 SF |
| Term | Negotiable |
| Rental Rate | Upon Request |
| Space Use | Industrial |
| Condition | - |
| Available | Now |
Property Size: •16,200 SF Total •1,637 SF Office Property Features: •Master Planned Business Park •2 Dock High Front Loading Doors •1 Ramp Loading Door •T5 Lighting •19’ Clear Height •Security Lighting •All Concrete Paving •Space Made Ready Property Location: •Easy Access to I-45, 610 Loop + 290
- Includes 1,637 SF of dedicated office space
- 1 Drive Bay
- 2 Loading Docks
3502-3556 Yale St - 1st Floor - 3532-3552
| Size | 7,650-16,200 SF |
| Term | Negotiable |
| Rental Rate | Upon Request |
| Space Use | Industrial |
| Condition | Full Build-Out |
| Available | Now |
Property Features • Master Planned Business Park • (2) Dock High Front Loading Doors • (1) Ramp Loading Door • 19’ Clear Height • Security Lighting • All Concrete Paving • Space Made Ready Property Location: • Easy Access to I-45, 610 Loop + 290
- Includes 1,600 SF of dedicated office space
- 1 Drive Bay
- Space is in Excellent Condition
- 2 Loading Docks
Park Overview
Property Features: • Master Planned Business Park • Concrete Tilt Wall Construction • Dock High Front Loading Doors • Semi Dock Rear Loading Doors • 17’-19' Clear Height • Security Lighting • All Concrete Paving
Park Brochure
Demographics
Regional Accessibility
Leasing Team
Leasing Team

Jack Rathe, Vice President
Prior to joining Stream, Jack graduated from Louisiana State University with a degree in Business. Past experience includes working for Mercer Company and Maestri Murrell. Jack is associated with giving back to the community, hunting and fishing, and spending time with family/friends.
Tyler Maner, Managing Director
In his free time, Tyler enjoys traveling, hunting and fishing and spending time with his wife and 3 kids.
Brandon Preece, Senior Associate
Prior to joining Stream, Brandon worked as Chief Sales Officer for Greenback Cost Recovery and as Manager of Premium Sales for the Houston Rockets & Toyota Center. With 13 years of sales experience, two of which have been commercial real estate related, Brandon has delivered portfolios with values in excess of $600 million in value.
In his free time, Brandon enjoys football Saturdays with his wife and two boys, golf trips with friends, and grilling on the patio for his family.
About the Owner


Presented by

Pine Forest Business Center | Houston, TX 77018
Hmm, there seems to have been an error sending your message. Please try again.
Thanks! Your message was sent.







