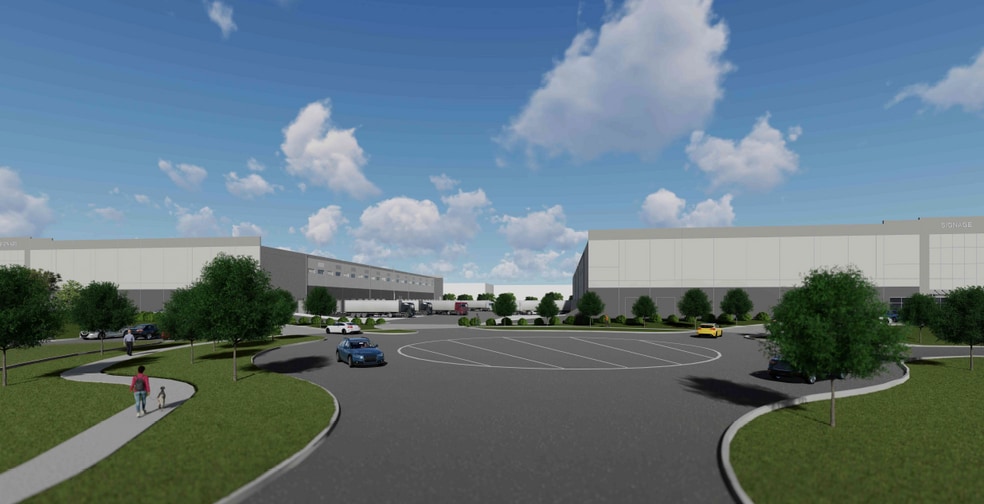thank you

Your email has been sent.

Doral Central Logistics Park Doral, FL 33172 28,700 - 153,804 SF of Industrial Space Available



Park Highlights
- Call For Pricing
Park Facts
| Total Space Available | 153,804 SF | Park Type | Industrial Park |
| Min. Divisible | 28,700 SF |
| Total Space Available | 153,804 SF |
| Min. Divisible | 28,700 SF |
| Park Type | Industrial Park |
All Available Spaces(2)
Display Rental Rate as
- Space
- Size
- Term
- Rental Rate
- Space Use
- Condition
- Available
Clear Height: 36’ Project Size: 153,804 SF (76,902 SF per building) Column Spacing: 54’ x 60’ Building Depth: 180’ Auto Parking: 171 (1.1 per 1,000 SF) Dock Doors: 25 per building (1 per 3,077 SF) Ramp Doors: 2 per building (12’ x 14’) Slab: 7" thick concrete Sprinkler: ESFR system Interior Lighting: LED with motion sensors Power: 2,000 amps per building, expandable
| Space | Size | Term | Rental Rate | Space Use | Condition | Available |
| 1st Floor | 28,700-76,902 SF | Negotiable | Upon Request Upon Request Upon Request Upon Request Upon Request Upon Request | Industrial | Full Build-Out | September 01, 2026 |
3511 NW 91st Ave - 1st Floor
- Space
- Size
- Term
- Rental Rate
- Space Use
- Condition
- Available
Clear Height: 36’ Project Size: 153,804 SF (76,902 SF per building) Column Spacing: 54’ x 60’ Building Depth: 180’ Auto Parking: 171 (1.1 per 1,000 SF) Dock Doors: 25 per building (1 per 3,077 SF) Ramp Doors: 2 per building (12’ x 14’) Slab: 7" thick concrete Sprinkler: ESFR system Interior Lighting: LED with motion sensors Power: 2,000 amps per building, expandable
| Space | Size | Term | Rental Rate | Space Use | Condition | Available |
| 1st Floor | 28,700-76,902 SF | Negotiable | Upon Request Upon Request Upon Request Upon Request Upon Request Upon Request | Industrial | Full Build-Out | September 01, 2026 |
3513 NW 91st Ave - 1st Floor
3511 NW 91st Ave - 1st Floor
| Size | 28,700-76,902 SF |
| Term | Negotiable |
| Rental Rate | Upon Request |
| Space Use | Industrial |
| Condition | Full Build-Out |
| Available | September 01, 2026 |
Clear Height: 36’ Project Size: 153,804 SF (76,902 SF per building) Column Spacing: 54’ x 60’ Building Depth: 180’ Auto Parking: 171 (1.1 per 1,000 SF) Dock Doors: 25 per building (1 per 3,077 SF) Ramp Doors: 2 per building (12’ x 14’) Slab: 7" thick concrete Sprinkler: ESFR system Interior Lighting: LED with motion sensors Power: 2,000 amps per building, expandable
3513 NW 91st Ave - 1st Floor
| Size | 28,700-76,902 SF |
| Term | Negotiable |
| Rental Rate | Upon Request |
| Space Use | Industrial |
| Condition | Full Build-Out |
| Available | September 01, 2026 |
Clear Height: 36’ Project Size: 153,804 SF (76,902 SF per building) Column Spacing: 54’ x 60’ Building Depth: 180’ Auto Parking: 171 (1.1 per 1,000 SF) Dock Doors: 25 per building (1 per 3,077 SF) Ramp Doors: 2 per building (12’ x 14’) Slab: 7" thick concrete Sprinkler: ESFR system Interior Lighting: LED with motion sensors Power: 2,000 amps per building, expandable
Park Overview
New Construction - 2 Class A+ Buildings 36' Clear Ceiling Height New Spec Offices Completion scheduled for 3Q26 Divisible to +/-28k SF
Presented by

Doral Central Logistics Park | Doral, FL 33172
Hmm, there seems to have been an error sending your message. Please try again.
Thanks! Your message was sent.



