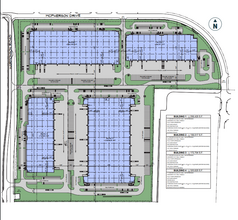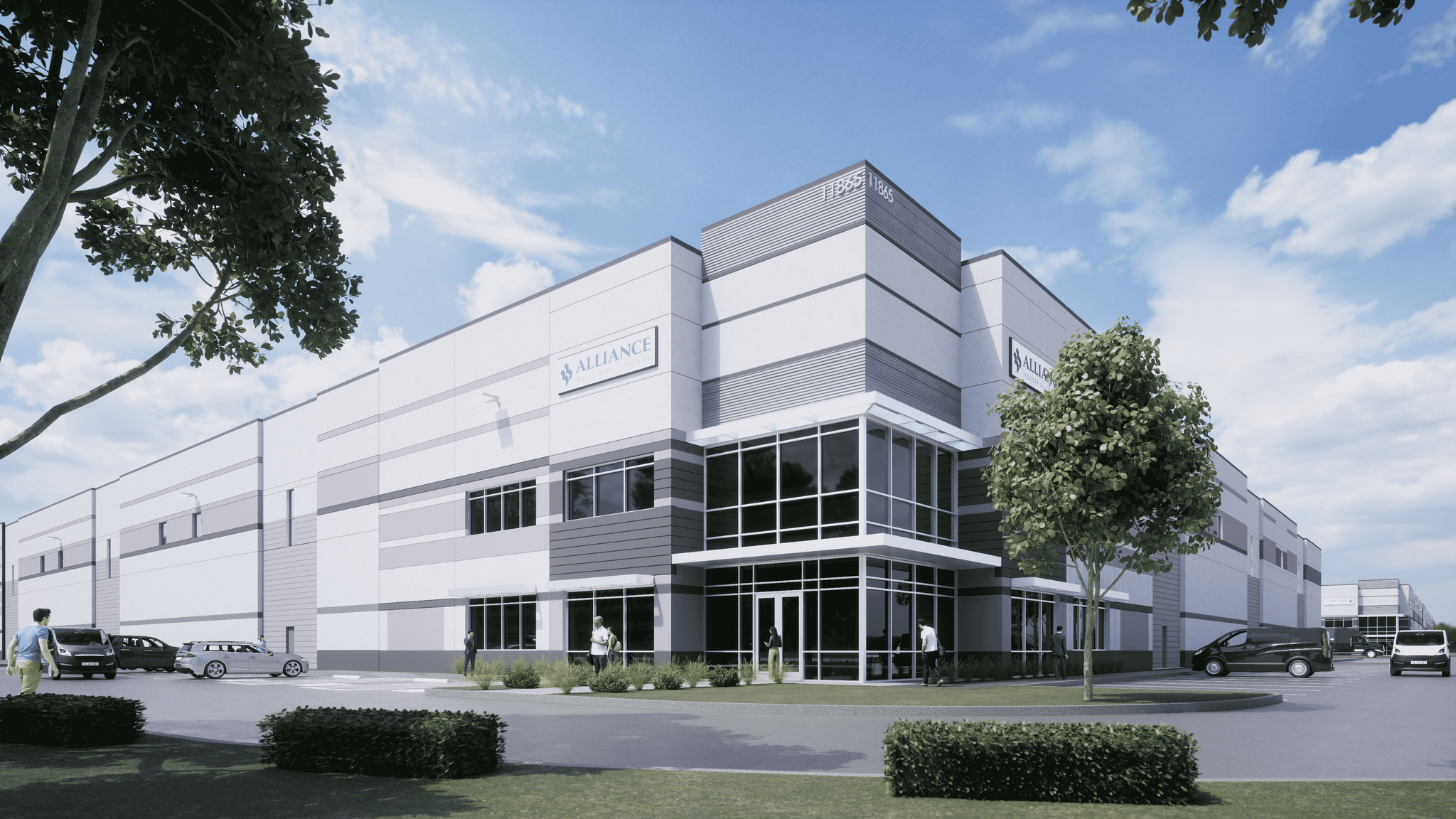thank you

Your email has been sent.

Ironhead Commerce Center Northlake, TX 76247 52,172 - 906,271 SF of Industrial Space Available
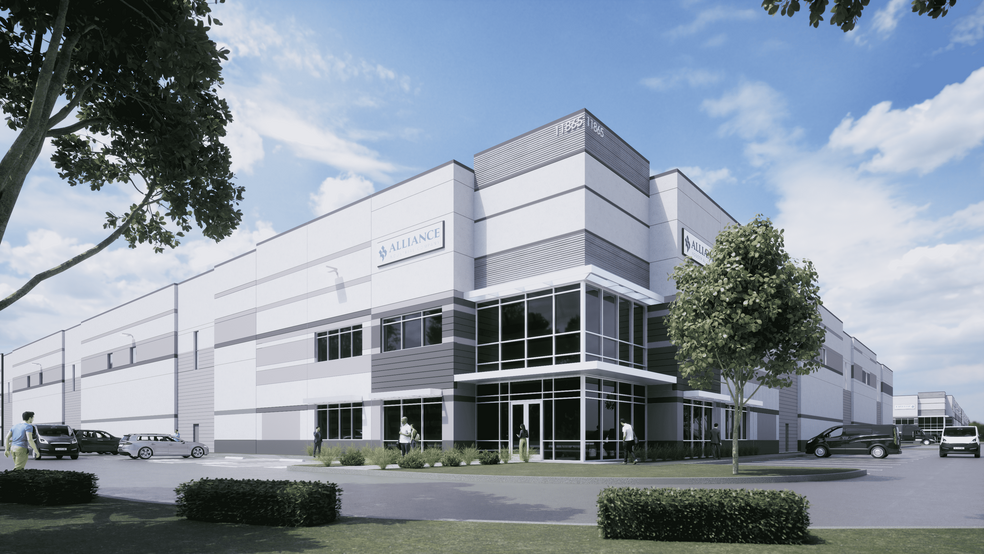
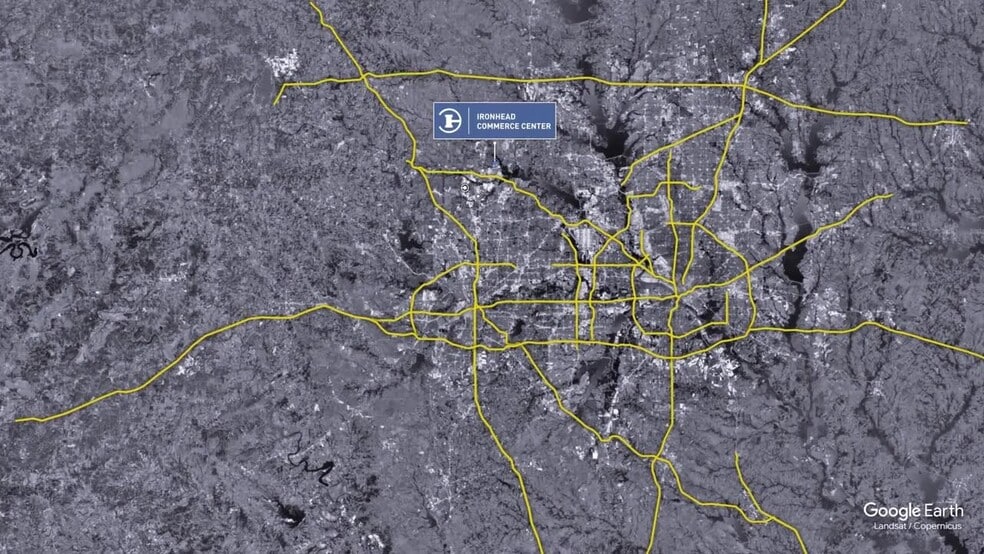
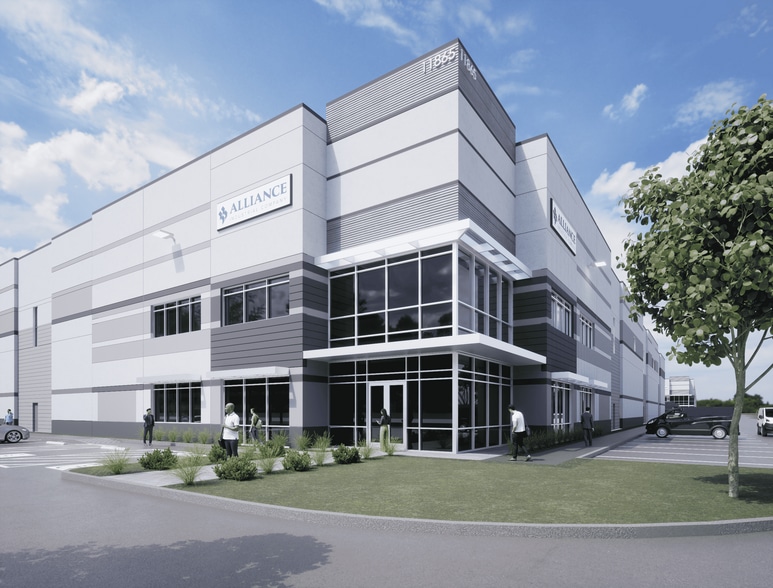

PARK FACTS
| Total Space Available | 906,271 SF | Park Type | Industrial Park |
| Min. Divisible | 52,172 SF |
| Total Space Available | 906,271 SF |
| Min. Divisible | 52,172 SF |
| Park Type | Industrial Park |
ALL AVAILABLE SPACES(4)
Display Rental Rate as
- SPACE
- SIZE
- TERM
- RENTAL RATE
- SPACE USE
- CONDITION
- AVAILABLE
RBA: 256,425 Divisible: 128,213 Building Dimensions: 310' x 830' DH Doors: (45) 9'X 10' OH Doors Oversized Doors: (2) 12X14 OH Doors W/ Ramps Column Spacing: 54' W x 50' D Speed Bay: 60' Clear Height: 36' Car Parks: 199 Trailer Parks: 58 Truck Court Depth: 185' Building Configuration: Rear Load Office: BTS Slab: 7" Roof & Insulation: 45 MIL - R9 Security: Ability to Fully Secure with Fence Sprinkler: ESFR Power: 1,000 kVA transformer w/ 2,500 amp tap can Spec Office: 3,500
- Includes 3,500 SF of dedicated office space
- Space is in Excellent Condition
- Clear Height 36'
- 2 Drive Ins
- 45 Loading Docks
- 2 12x14 Over Head Doors
| Space | Size | Term | Rental Rate | Space Use | Condition | Available |
| 1st Floor | 128,213-256,425 SF | Negotiable | Upon Request Upon Request Upon Request Upon Request Upon Request Upon Request | Industrial | Shell Space | November 01, 2025 |
3701 McPherson Dr - 1st Floor
- SPACE
- SIZE
- TERM
- RENTAL RATE
- SPACE USE
- CONDITION
- AVAILABLE
RBA: 156,517 Divisible: 52,172 Building Dimensions: 240' x 660' DH Doors: (35) 9'X 10' OH Doors Oversized Doors: (2) 12X14 OH Doors W/ Ramps Column Spacing: 54' W x 60' D Speed Bay: 60' Clear Height: 32' Car Parks: 156 Trailer Parks: 41 Truck Court Depth: 185' Building Configuration: Rear Load Office: BTS Slab: 6" Roof & Insulation: 45 MIL - R9 Security: Ability to Fully Secure with Fence Sprinkler: ESFR Power: 1,000 kVA transformer w/ 2,500 amp tap can Spec Office: 3,500
- Includes 3,500 SF of dedicated office space
- Space is in Excellent Condition
- 2 Drive Ins
- 35 Loading Docks
| Space | Size | Term | Rental Rate | Space Use | Condition | Available |
| 1st Floor | 52,172-156,517 SF | Negotiable | Upon Request Upon Request Upon Request Upon Request Upon Request Upon Request | Industrial | Partial Build-Out | November 01, 2025 |
3655 McPherson Rd - 1st Floor
- SPACE
- SIZE
- TERM
- RENTAL RATE
- SPACE USE
- CONDITION
- AVAILABLE
RBA: 172,704 Divisible: 57,568 Building Dimensions: 255' x 695' DH Doors: (38) 9'X 10' OH Doors Oversized Doors: (2) 12X14 OH Doors W/ Ramps Column Spacing: 54' W x 48’9”' D Speed Bay: 60' Clear Height: 32' Car Parks: 212 Trailer Parks: 47 (Shared w/ bldg 4) Truck Court Depth: 130’ (55’ shared w/ bldg 4) Building Configuration: Rear Load Office: BTS Slab: 6" Roof & Insulation: 45 MIL - R9 Security: Ability to Fully Secure with Fence Sprinkler: ESFR Power: 1,000 kVA transformer w/ 2,500 amp tap can Spec Office: 3,500
- Includes 3,500 SF of dedicated office space
- Space is in Excellent Condition
- 2 Drive Ins
- 38 Loading Docks
| Space | Size | Term | Rental Rate | Space Use | Condition | Available |
| 1st Floor | 57,568-172,704 SF | Negotiable | Upon Request Upon Request Upon Request Upon Request Upon Request Upon Request | Industrial | Partial Build-Out | March 01, 2026 |
11901 Harmonson Rd - 1st Floor
- SPACE
- SIZE
- TERM
- RENTAL RATE
- SPACE USE
- CONDITION
- AVAILABLE
RBA: 320,625 Divisible: 320,625 Building Dimensions: 395' x 790' DH Doors: (80) 9'X 10' OH Doors Oversized Doors: (4) 12X14 OH Doors W/ Ramps Column Spacing: 54' W x 45'10" D Speed Bay: 60' Clear Height: 36' Car Parks: 206 Trailer Parks: 98 Truck Court Depth: 185' Building Configuration: Cross Dock Office: BTS Slab: 7" Roof & Insulation: 45 MIL - R9 Security: Ability to Fully Secure with Fence Sprinkler: ESFR Power: 1,500 kVA transformer w/ 2,500 amp tap can Spec Office: 3,577
- Includes 3,577 SF of dedicated office space
- 80 Loading Docks
- 98 Trailer Parks
- 4 Drive Ins
- Clear Height 36'
| Space | Size | Term | Rental Rate | Space Use | Condition | Available |
| 1st Floor | 160,000-320,625 SF | Negotiable | Upon Request Upon Request Upon Request Upon Request Upon Request Upon Request | Industrial | Partial Build-Out | January 01, 2026 |
12001 Harmonson Rd - 1st Floor
3701 McPherson Dr - 1st Floor
| Size | 128,213-256,425 SF |
| Term | Negotiable |
| Rental Rate | Upon Request |
| Space Use | Industrial |
| Condition | Shell Space |
| Available | November 01, 2025 |
RBA: 256,425 Divisible: 128,213 Building Dimensions: 310' x 830' DH Doors: (45) 9'X 10' OH Doors Oversized Doors: (2) 12X14 OH Doors W/ Ramps Column Spacing: 54' W x 50' D Speed Bay: 60' Clear Height: 36' Car Parks: 199 Trailer Parks: 58 Truck Court Depth: 185' Building Configuration: Rear Load Office: BTS Slab: 7" Roof & Insulation: 45 MIL - R9 Security: Ability to Fully Secure with Fence Sprinkler: ESFR Power: 1,000 kVA transformer w/ 2,500 amp tap can Spec Office: 3,500
- Includes 3,500 SF of dedicated office space
- 2 Drive Ins
- Space is in Excellent Condition
- 45 Loading Docks
- Clear Height 36'
- 2 12x14 Over Head Doors
3655 McPherson Rd - 1st Floor
| Size | 52,172-156,517 SF |
| Term | Negotiable |
| Rental Rate | Upon Request |
| Space Use | Industrial |
| Condition | Partial Build-Out |
| Available | November 01, 2025 |
RBA: 156,517 Divisible: 52,172 Building Dimensions: 240' x 660' DH Doors: (35) 9'X 10' OH Doors Oversized Doors: (2) 12X14 OH Doors W/ Ramps Column Spacing: 54' W x 60' D Speed Bay: 60' Clear Height: 32' Car Parks: 156 Trailer Parks: 41 Truck Court Depth: 185' Building Configuration: Rear Load Office: BTS Slab: 6" Roof & Insulation: 45 MIL - R9 Security: Ability to Fully Secure with Fence Sprinkler: ESFR Power: 1,000 kVA transformer w/ 2,500 amp tap can Spec Office: 3,500
- Includes 3,500 SF of dedicated office space
- 2 Drive Ins
- Space is in Excellent Condition
- 35 Loading Docks
11901 Harmonson Rd - 1st Floor
| Size | 57,568-172,704 SF |
| Term | Negotiable |
| Rental Rate | Upon Request |
| Space Use | Industrial |
| Condition | Partial Build-Out |
| Available | March 01, 2026 |
RBA: 172,704 Divisible: 57,568 Building Dimensions: 255' x 695' DH Doors: (38) 9'X 10' OH Doors Oversized Doors: (2) 12X14 OH Doors W/ Ramps Column Spacing: 54' W x 48’9”' D Speed Bay: 60' Clear Height: 32' Car Parks: 212 Trailer Parks: 47 (Shared w/ bldg 4) Truck Court Depth: 130’ (55’ shared w/ bldg 4) Building Configuration: Rear Load Office: BTS Slab: 6" Roof & Insulation: 45 MIL - R9 Security: Ability to Fully Secure with Fence Sprinkler: ESFR Power: 1,000 kVA transformer w/ 2,500 amp tap can Spec Office: 3,500
- Includes 3,500 SF of dedicated office space
- 2 Drive Ins
- Space is in Excellent Condition
- 38 Loading Docks
12001 Harmonson Rd - 1st Floor
| Size | 160,000-320,625 SF |
| Term | Negotiable |
| Rental Rate | Upon Request |
| Space Use | Industrial |
| Condition | Partial Build-Out |
| Available | January 01, 2026 |
RBA: 320,625 Divisible: 320,625 Building Dimensions: 395' x 790' DH Doors: (80) 9'X 10' OH Doors Oversized Doors: (4) 12X14 OH Doors W/ Ramps Column Spacing: 54' W x 45'10" D Speed Bay: 60' Clear Height: 36' Car Parks: 206 Trailer Parks: 98 Truck Court Depth: 185' Building Configuration: Cross Dock Office: BTS Slab: 7" Roof & Insulation: 45 MIL - R9 Security: Ability to Fully Secure with Fence Sprinkler: ESFR Power: 1,500 kVA transformer w/ 2,500 amp tap can Spec Office: 3,577
- Includes 3,577 SF of dedicated office space
- 4 Drive Ins
- 80 Loading Docks
- Clear Height 36'
- 98 Trailer Parks
SITE PLAN
PARK OVERVIEW
A 906,271 SF, FOUR BUILDING, INDUSTRIAL DEVELOPMENT FOR SALE OR FOR LEASE IN THE HEART OF THE ALLIANCE SUBMARKET
Presented by

Ironhead Commerce Center | Northlake, TX 76247
Hmm, there seems to have been an error sending your message. Please try again.
Thanks! Your message was sent.
