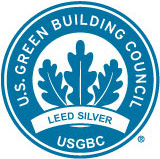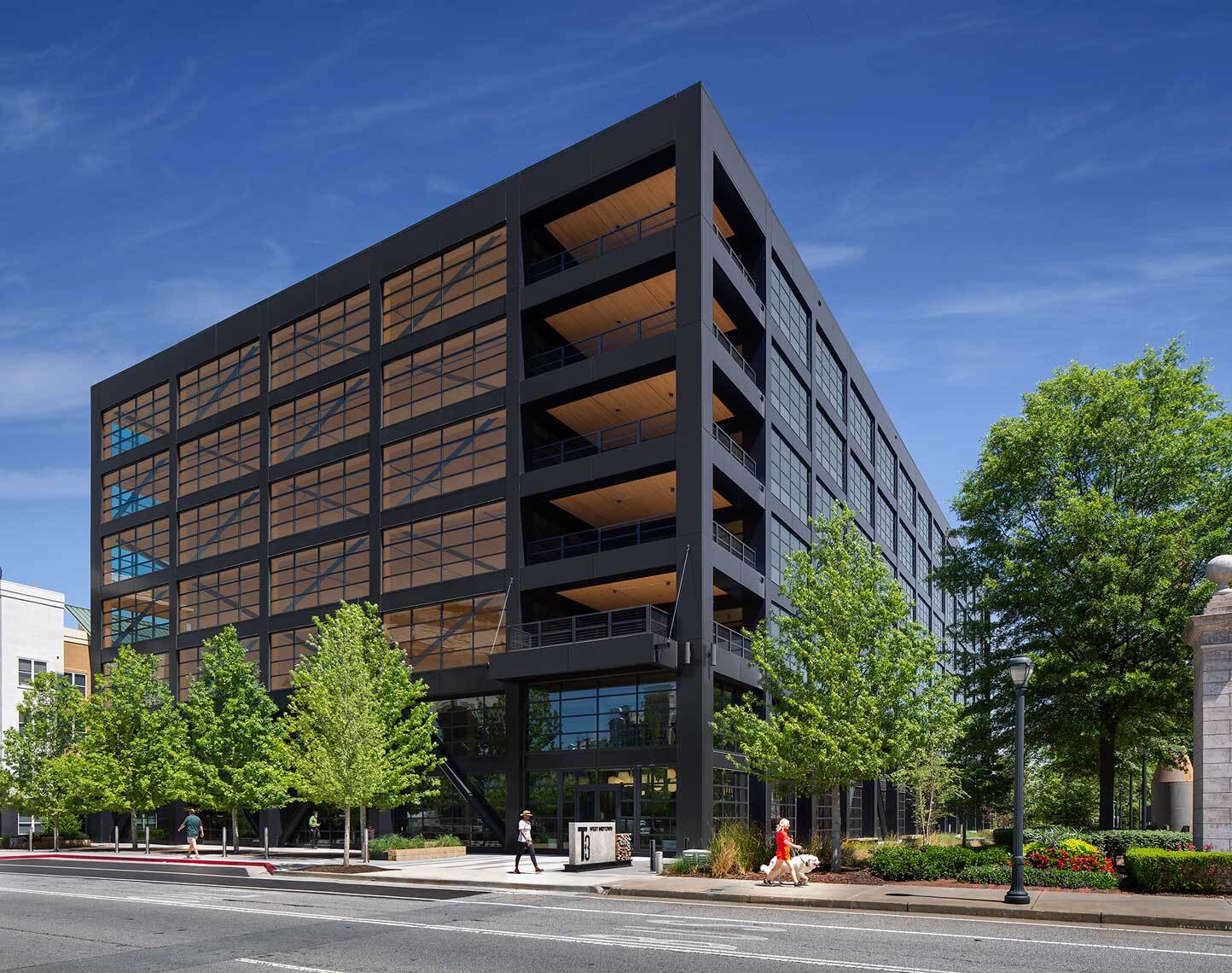thank you

Your email has been sent.

T3 West Midtown 383 17th St NW 3,143 - 132,844 SF of Office Space Available in Atlanta, GA 30363

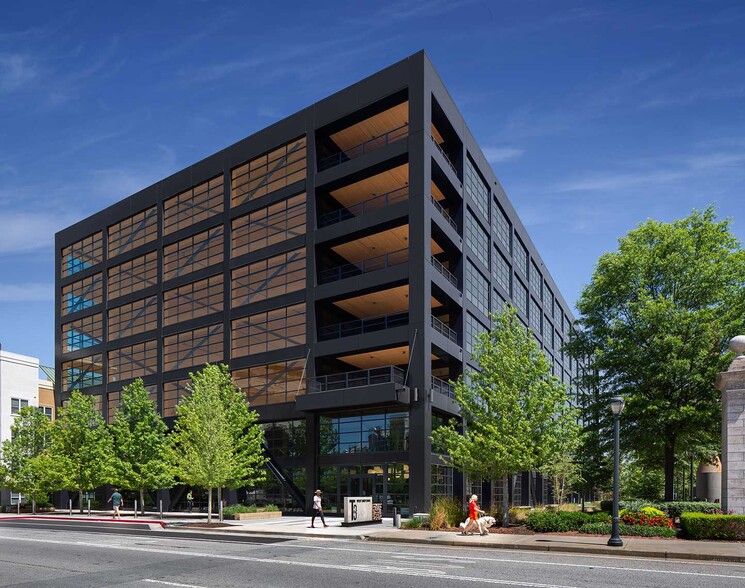
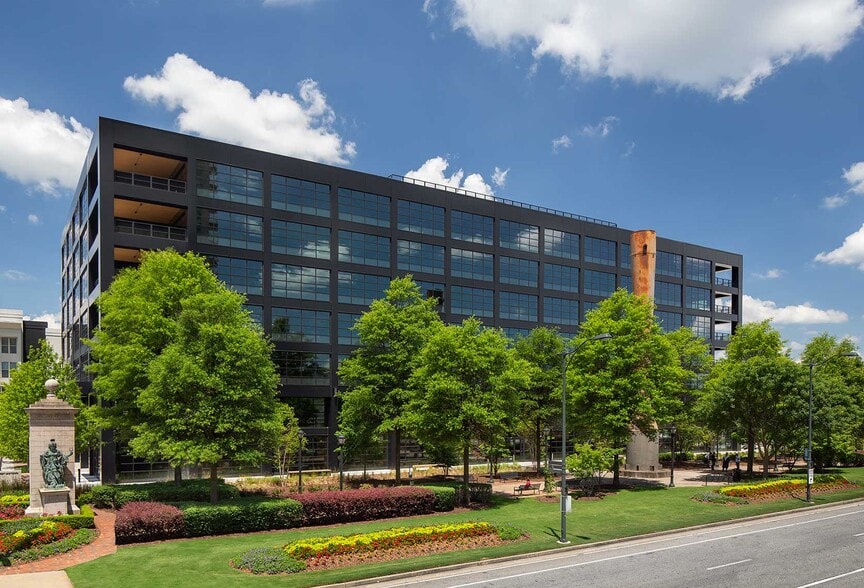
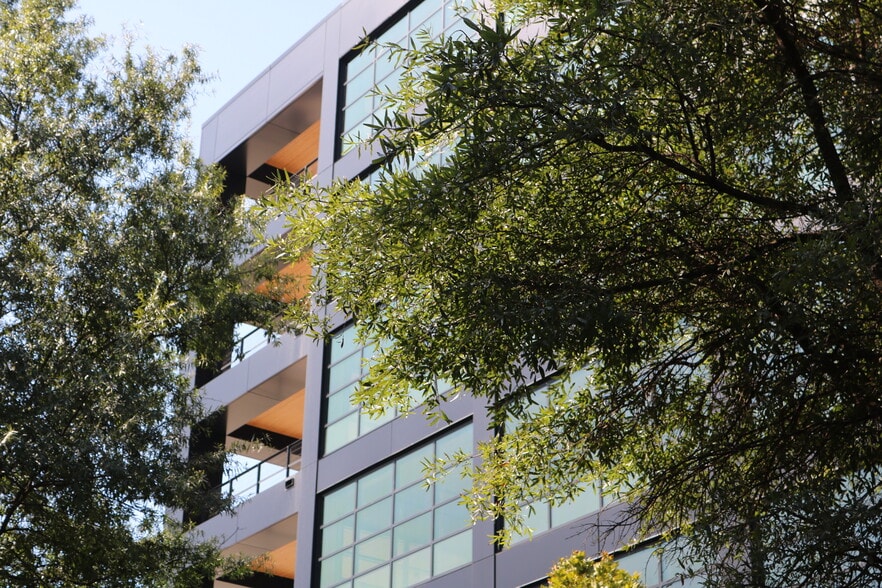


Highlights
- LEED Silver-certified mass timber landmark blending striking industrial aesthetics with award-winning eco-conscious construction.
- Outside the FEMA flood zone, featuring secure, oversized risers and rooftop-ready conduit pathways to support uninterrupted operations.
- Multiple communications risers and built-in redundancy ensure reliable, high-speed connectivity to meet the demands of modern, tech-driven businesses.
- In Atlantic Station, offering walkable access to lifestyle amenities, exclusive tenant perks, and a workplace environment that fosters retention.
All Available Spaces(6)
Display Rental Rate as
- Space
- Size
- Term
- Rental Rate
- Space Use
- Condition
- Available
- Partially Built-Out as Standard Office
- Space is in Excellent Condition
- Mostly Open Floor Plan Layout
Shell space
- Lease rate does not include certain property expenses
- Finished Ceilings: 12’
- Open Floor Plan Layout
- Space is in Excellent Condition
- Lease rate does not include certain property expenses
- Can be combined with additional space(s) for up to 95,190 SF of adjacent space
Spec Suite
- Lease rate does not include certain property expenses
- Space is in Excellent Condition
- Mostly Open Floor Plan Layout
- Can be combined with additional space(s) for up to 95,190 SF of adjacent space
- Lease rate does not include certain property expenses
- Space is in Excellent Condition
- Open Floor Plan Layout
- Can be combined with additional space(s) for up to 95,190 SF of adjacent space
- Lease rate does not include certain property expenses
- Space is in Excellent Condition
- Open Floor Plan Layout
- Can be combined with additional space(s) for up to 95,190 SF of adjacent space
| Space | Size | Term | Rental Rate | Space Use | Condition | Available |
| 1st Floor, Ste 130 | 3,143 SF | Negotiable | Upon Request Upon Request Upon Request Upon Request Upon Request Upon Request | Office | Partial Build-Out | Now |
| 2nd Floor, Ste 200 | 34,511 SF | Negotiable | $36.00 /SF/YR $3.00 /SF/MO $387.50 /m²/YR $32.29 /m²/MO $103,533 /MO $1,242,396 /YR | Office | Shell Space | Now |
| 4th Floor, Ste 400 | 19,849 SF | Negotiable | $37.50 /SF/YR $3.13 /SF/MO $403.65 /m²/YR $33.64 /m²/MO $62,028 /MO $744,338 /YR | Office | Shell Space | Now |
| 4th Floor, Ste 430 | 3,533 SF | Negotiable | $39.00 /SF/YR $3.25 /SF/MO $419.79 /m²/YR $34.98 /m²/MO $11,482 /MO $137,787 /YR | Office | Spec Suite | Now |
| 5th Floor, Ste 500 | 35,904 SF | Negotiable | $37.50 /SF/YR $3.13 /SF/MO $403.65 /m²/YR $33.64 /m²/MO $112,200 /MO $1,346,400 /YR | Office | Shell Space | Now |
| 6th Floor, Ste 600 | 35,904 SF | Negotiable | $37.50 /SF/YR $3.13 /SF/MO $403.65 /m²/YR $33.64 /m²/MO $112,200 /MO $1,346,400 /YR | Office | Shell Space | Now |
1st Floor, Ste 130
| Size |
| 3,143 SF |
| Term |
| Negotiable |
| Rental Rate |
| Upon Request Upon Request Upon Request Upon Request Upon Request Upon Request |
| Space Use |
| Office |
| Condition |
| Partial Build-Out |
| Available |
| Now |
2nd Floor, Ste 200
| Size |
| 34,511 SF |
| Term |
| Negotiable |
| Rental Rate |
| $36.00 /SF/YR $3.00 /SF/MO $387.50 /m²/YR $32.29 /m²/MO $103,533 /MO $1,242,396 /YR |
| Space Use |
| Office |
| Condition |
| Shell Space |
| Available |
| Now |
4th Floor, Ste 400
| Size |
| 19,849 SF |
| Term |
| Negotiable |
| Rental Rate |
| $37.50 /SF/YR $3.13 /SF/MO $403.65 /m²/YR $33.64 /m²/MO $62,028 /MO $744,338 /YR |
| Space Use |
| Office |
| Condition |
| Shell Space |
| Available |
| Now |
4th Floor, Ste 430
| Size |
| 3,533 SF |
| Term |
| Negotiable |
| Rental Rate |
| $39.00 /SF/YR $3.25 /SF/MO $419.79 /m²/YR $34.98 /m²/MO $11,482 /MO $137,787 /YR |
| Space Use |
| Office |
| Condition |
| Spec Suite |
| Available |
| Now |
5th Floor, Ste 500
| Size |
| 35,904 SF |
| Term |
| Negotiable |
| Rental Rate |
| $37.50 /SF/YR $3.13 /SF/MO $403.65 /m²/YR $33.64 /m²/MO $112,200 /MO $1,346,400 /YR |
| Space Use |
| Office |
| Condition |
| Shell Space |
| Available |
| Now |
6th Floor, Ste 600
| Size |
| 35,904 SF |
| Term |
| Negotiable |
| Rental Rate |
| $37.50 /SF/YR $3.13 /SF/MO $403.65 /m²/YR $33.64 /m²/MO $112,200 /MO $1,346,400 /YR |
| Space Use |
| Office |
| Condition |
| Shell Space |
| Available |
| Now |
1st Floor, Ste 130
| Size | 3,143 SF |
| Term | Negotiable |
| Rental Rate | Upon Request |
| Space Use | Office |
| Condition | Partial Build-Out |
| Available | Now |
- Partially Built-Out as Standard Office
- Mostly Open Floor Plan Layout
- Space is in Excellent Condition
2nd Floor, Ste 200
| Size | 34,511 SF |
| Term | Negotiable |
| Rental Rate | $36.00 /SF/YR |
| Space Use | Office |
| Condition | Shell Space |
| Available | Now |
Shell space
- Lease rate does not include certain property expenses
- Open Floor Plan Layout
- Finished Ceilings: 12’
- Space is in Excellent Condition
4th Floor, Ste 400
| Size | 19,849 SF |
| Term | Negotiable |
| Rental Rate | $37.50 /SF/YR |
| Space Use | Office |
| Condition | Shell Space |
| Available | Now |
- Lease rate does not include certain property expenses
- Can be combined with additional space(s) for up to 95,190 SF of adjacent space
4th Floor, Ste 430
| Size | 3,533 SF |
| Term | Negotiable |
| Rental Rate | $39.00 /SF/YR |
| Space Use | Office |
| Condition | Spec Suite |
| Available | Now |
Spec Suite
- Lease rate does not include certain property expenses
- Mostly Open Floor Plan Layout
- Space is in Excellent Condition
- Can be combined with additional space(s) for up to 95,190 SF of adjacent space
5th Floor, Ste 500
| Size | 35,904 SF |
| Term | Negotiable |
| Rental Rate | $37.50 /SF/YR |
| Space Use | Office |
| Condition | Shell Space |
| Available | Now |
- Lease rate does not include certain property expenses
- Open Floor Plan Layout
- Space is in Excellent Condition
- Can be combined with additional space(s) for up to 95,190 SF of adjacent space
6th Floor, Ste 600
| Size | 35,904 SF |
| Term | Negotiable |
| Rental Rate | $37.50 /SF/YR |
| Space Use | Office |
| Condition | Shell Space |
| Available | Now |
- Lease rate does not include certain property expenses
- Open Floor Plan Layout
- Space is in Excellent Condition
- Can be combined with additional space(s) for up to 95,190 SF of adjacent space
Property Overview
T3 West Midtown is a landmark heavy-timber office space melding refined industrial design with sustainable innovation. Spanning over 230,000 square feet across seven floors, this striking modern structure features expansive floor-to-ceiling windows, exposed timber beams, and collaborative workspaces overlooking the energized Atlantic Station streetscape. WiredScore Platinum and LEED Silver certified, the building delivers impressive eco-credentials grounded in responsibly sourced mass timber construction, DLT and glulam systems, all complemented by steel-braced support, earning awards from the Wood Design & Building Awards, Canadian Wood Council, and AGC. Constructed to enhance productivity, wellness, and culture, T3 West Midtown offers various amenities curated for modern teams, including abundant common social areas, a fully equipped fitness center, tenant-exclusive balconies, a rooftop terrace with city views, bike storage, EV charging, and a conference center. Within the dynamic live-work-play environment of Atlantic Station and at the vibrant crossroads of Midtown and Westside, T3 benefits from 24/7 walkability to top-tier dining, retail, culture, and entertainment. With seamless connectivity to the junction of Interstates 75 and 85, MARTA shuttle access, bike lanes, and ample parking, T3 West Midtown empowers forward-thinking companies to recruit and retain top talent by offering a truly modern workplace that embodies sustainability, mobility, and community in one compelling location.
- 24 Hour Access
- Bus Line
- Controlled Access
- Commuter Rail
- Conferencing Facility
- Fitness Center
- Property Manager on Site
- Roof Terrace
- Car Charging Station
- Direct Elevator Exposure
- Natural Light
- Plug & Play
- Shower Facilities
- Sky Terrace
- Outdoor Seating
- Fire Pits
- Air Conditioning
- Balcony
- On-Site Security Staff
Property Facts
Select Tenants
- Gordon Foods
- Family-owned food distributor in Grand Rapids, MI, serving restaurants, healthcare, and schools.
- Haworth
- Global furniture maker that builds innovative products for optimal workplace performance.
- Interior Architects
- IA is a global firm of highly connected architects, designers, strategists, and specialists.
Sustainability
Sustainability
LEED Certification Developed by the U.S. Green Building Council (USGBC), the Leadership in Energy and Environmental Design (LEED) is a green building certification program focused on the design, construction, operation, and maintenance of green buildings, homes, and neighborhoods, which aims to help building owners and operators be environmentally responsible and use resources efficiently. LEED certification is a globally recognized symbol of sustainability achievement and leadership. To achieve LEED certification, a project earns points by adhering to prerequisites and credits that address carbon, energy, water, waste, transportation, materials, health and indoor environmental quality. Projects go through a verification and review process and are awarded points that correspond to a level of LEED certification: Platinum (80+ points) Gold (60-79 points) Silver (50-59 points) Certified (40-49 points)
Marketing Brochure
Nearby Amenities
Restaurants |
|||
|---|---|---|---|
| Sri Thai Kitchen & Sushi Bar | - | - | 3 min walk |
| Poké Bar | - | - | 5 min walk |
| The Atlantic Grill | Burgers | $$$ | 4 min walk |
| Rosé Bistro & Champagne Bar | - | - | 6 min walk |
| Jimmy John's | Fast Food | $ | 8 min walk |
| Wagaya Japanese Restaurant | Japanese | $$$ | 9 min walk |
Retail |
||
|---|---|---|
| Chase Bank | Bank | 2 min walk |
| AT&T Wireless | Wireless Communications | 3 min walk |
| Publix | Supermarket | 3 min walk |
| Bowlero | Bowling/Billiards | 5 min walk |
| LA Fitness | Fitness | 5 min walk |
| Piedmont Healthcare | MD/DDS | 6 min walk |
Hotels |
|
|---|---|
| Canopy by Hilton |
176 rooms
3 min drive
|
| Four Seasons |
244 rooms
4 min drive
|
| Marriott |
254 rooms
4 min drive
|
| Loews |
414 rooms
5 min drive
|
| Hilton |
1,249 rooms
7 min drive
|
| W Hotel |
237 rooms
6 min drive
|
About Midtown
Midtown is one of Atlanta’s premier office districts, and boasts a robust live/work/play environment.
Unique drivers such as Tech Square, the presence of Georgia Institute of Technology, and various tech innovation centers have helped make Midtown a nationally renowned technology hub. The area has benefited from a wave of new tech-oriented tenants, including IT divisions of blue-chip firms and startups alike. Firms like NCR, Anthem, Honeywell, GE, and Google have set up shop here recent years due to the area’s density of tech talent. Other major employers like BlackRock, Facebook, Microsoft, and Invesco are expanding in the district, and Norfolk Southern recently moved its headquarters from Virginia to Midtown.
Increased multifamily supply, the influx of restaurants and entertainment options, and the growth of neighborhoods along Atlanta’s BeltLine have helped establish Midtown as a true live/work/play environment. Midtown also has three MARTA rail stations, giving workers the option to commute via public transit. Local neighborhood amenities such as Piedmont Park and Ponce City Market serve as centers of gravity for the area, as well, a major plus for office workers.
Due to Midtown’s high-quality office inventory and premier location, rents are the highest in Atlanta, sitting slightly above Buckhead. However, rents in Midtown are far below what many technology tenants are used to paying in expensive coastal cities like San Francisco and New York, providing those firms strong access to tech talent at a major discount.
About the Owner


Presented by

T3 West Midtown | 383 17th St NW
Hmm, there seems to have been an error sending your message. Please try again.
Thanks! Your message was sent.









