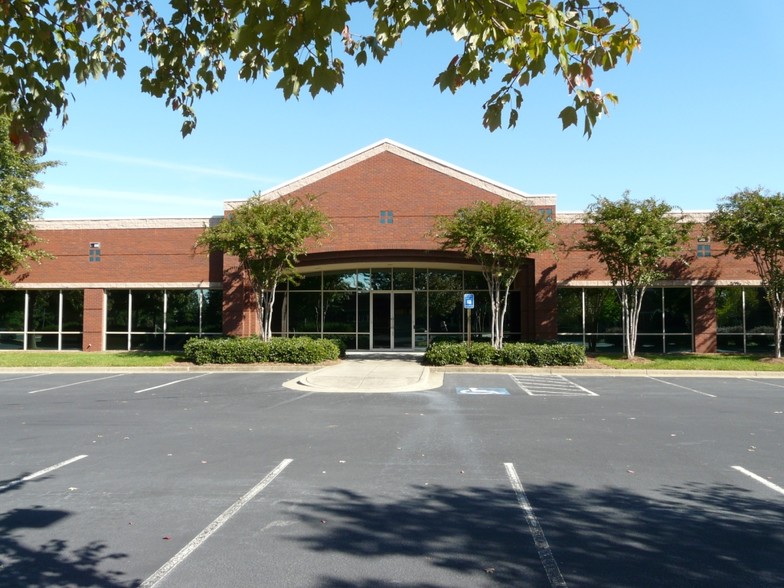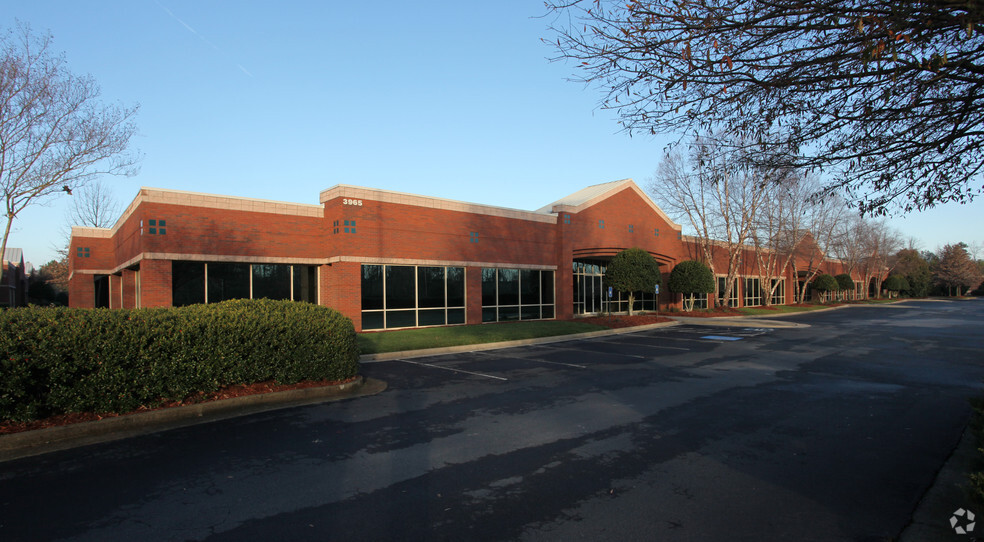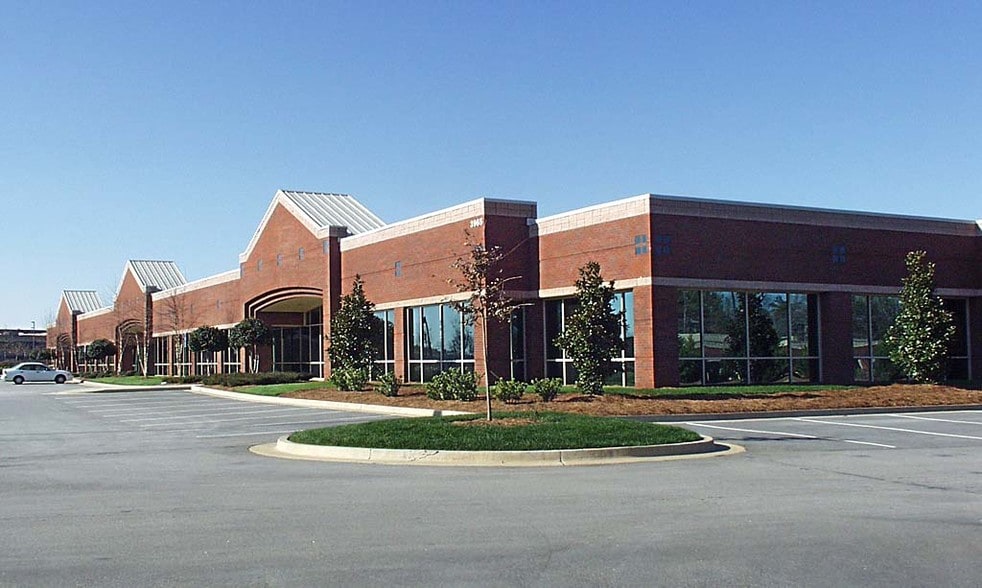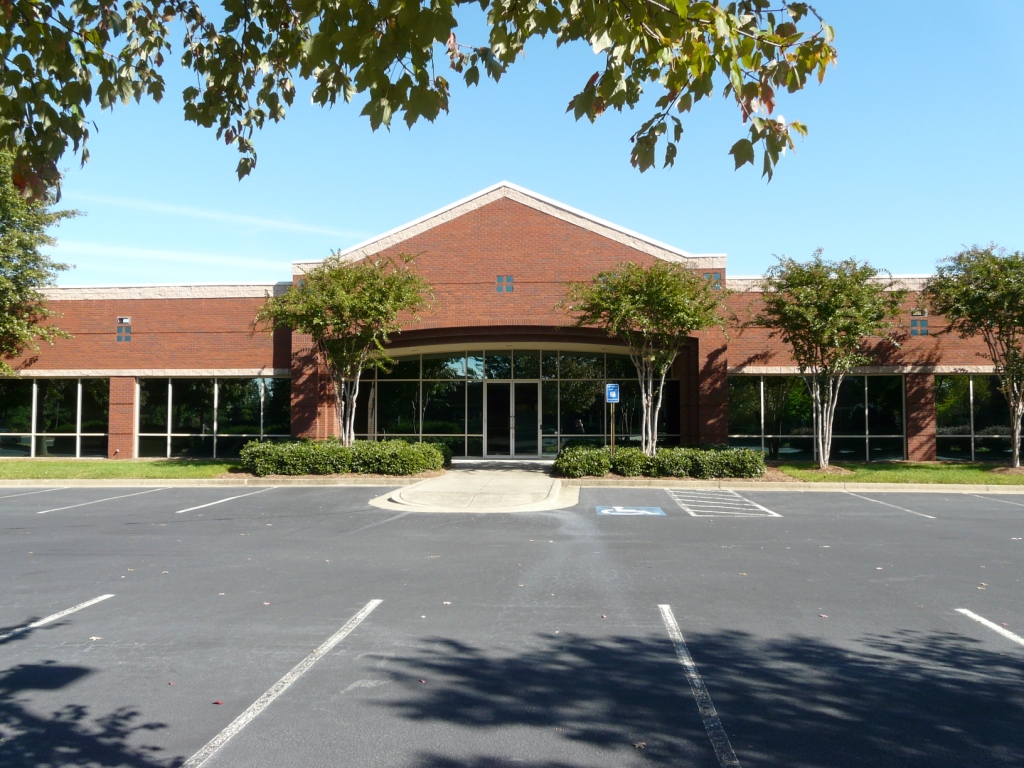thank you

Your email has been sent.

3965 Johns Creek Ct 7,524 - 53,788 SF of Office Space Available in Suwanee, GA 30024




Highlights
- Easy access to I-85, I-285 and GA-400.
All Available Spaces(3)
Display Rental Rate as
- Space
- Size
- Term
- Rental Rate
- Space Use
- Condition
- Available
- Listed lease rate plus proportional share of electrical cost
- Mostly Open Floor Plan Layout
- 16 Private Offices
- Fully Built-Out as Standard Office
- Fits 49 - 157 People
- Can be combined with additional space(s) for up to 53,788 SF of adjacent space
- Listed lease rate plus proportional share of utilities
- Mostly Open Floor Plan Layout
- 11 Private Offices
- Fully Built-Out as Standard Office
- Fits 67 - 215 People
- Can be combined with additional space(s) for up to 53,788 SF of adjacent space
Favorable Forsyth County taxes. Within walking distance/short drive to various restaurants, retailers, fitness and medical practices.
- Listed lease rate plus proportional share of electrical cost
- Mostly Open Floor Plan Layout
- 7 Private Offices
- 1 Workstation
- Central Air Conditioning
- Fully Built-Out as Standard Office
- Fits 19 - 431 People
- 1 Conference Room
- Can be combined with additional space(s) for up to 53,788 SF of adjacent space
- Bicycle Storage
| Space | Size | Term | Rental Rate | Space Use | Condition | Available |
| 1st Floor, Ste 100 | 19,511 SF | Negotiable | $21.00 /SF/YR $1.75 /SF/MO $226.04 /m²/YR $18.84 /m²/MO $34,144 /MO $409,731 /YR | Office | Full Build-Out | Now |
| 1st Floor, Ste 500 | 26,753 SF | Negotiable | $21.00 /SF/YR $1.75 /SF/MO $226.04 /m²/YR $18.84 /m²/MO $46,818 /MO $561,813 /YR | Office | Full Build-Out | August 01, 2026 |
| 1st Floor, Ste 600 | 7,524 SF | 3-5 Years | $21.00 /SF/YR $1.75 /SF/MO $226.04 /m²/YR $18.84 /m²/MO $13,167 /MO $158,004 /YR | Office | Full Build-Out | Now |
1st Floor, Ste 100
| Size |
| 19,511 SF |
| Term |
| Negotiable |
| Rental Rate |
| $21.00 /SF/YR $1.75 /SF/MO $226.04 /m²/YR $18.84 /m²/MO $34,144 /MO $409,731 /YR |
| Space Use |
| Office |
| Condition |
| Full Build-Out |
| Available |
| Now |
1st Floor, Ste 500
| Size |
| 26,753 SF |
| Term |
| Negotiable |
| Rental Rate |
| $21.00 /SF/YR $1.75 /SF/MO $226.04 /m²/YR $18.84 /m²/MO $46,818 /MO $561,813 /YR |
| Space Use |
| Office |
| Condition |
| Full Build-Out |
| Available |
| August 01, 2026 |
1st Floor, Ste 600
| Size |
| 7,524 SF |
| Term |
| 3-5 Years |
| Rental Rate |
| $21.00 /SF/YR $1.75 /SF/MO $226.04 /m²/YR $18.84 /m²/MO $13,167 /MO $158,004 /YR |
| Space Use |
| Office |
| Condition |
| Full Build-Out |
| Available |
| Now |
1 of 2
Videos
Matterport 3D Exterior
Matterport 3D Tour
Photos
Street View
Street
Map
1st Floor, Ste 100
| Size | 19,511 SF |
| Term | Negotiable |
| Rental Rate | $21.00 /SF/YR |
| Space Use | Office |
| Condition | Full Build-Out |
| Available | Now |
- Listed lease rate plus proportional share of electrical cost
- Fully Built-Out as Standard Office
- Mostly Open Floor Plan Layout
- Fits 49 - 157 People
- 16 Private Offices
- Can be combined with additional space(s) for up to 53,788 SF of adjacent space
1 of 1
Videos
Matterport 3D Exterior
Matterport 3D Tour
Photos
Street View
Street
Map
1st Floor, Ste 500
| Size | 26,753 SF |
| Term | Negotiable |
| Rental Rate | $21.00 /SF/YR |
| Space Use | Office |
| Condition | Full Build-Out |
| Available | August 01, 2026 |
- Listed lease rate plus proportional share of utilities
- Fully Built-Out as Standard Office
- Mostly Open Floor Plan Layout
- Fits 67 - 215 People
- 11 Private Offices
- Can be combined with additional space(s) for up to 53,788 SF of adjacent space
1 of 2
Videos
Matterport 3D Exterior
Matterport 3D Tour
Photos
Street View
Street
Map
1st Floor, Ste 600
| Size | 7,524 SF |
| Term | 3-5 Years |
| Rental Rate | $21.00 /SF/YR |
| Space Use | Office |
| Condition | Full Build-Out |
| Available | Now |
Favorable Forsyth County taxes. Within walking distance/short drive to various restaurants, retailers, fitness and medical practices.
- Listed lease rate plus proportional share of electrical cost
- Fully Built-Out as Standard Office
- Mostly Open Floor Plan Layout
- Fits 19 - 431 People
- 7 Private Offices
- 1 Conference Room
- 1 Workstation
- Can be combined with additional space(s) for up to 53,788 SF of adjacent space
- Central Air Conditioning
- Bicycle Storage
Features and Amenities
- 24 Hour Access
- Air Conditioning
Property Facts
Building Type
Office
Year Built
1999
Building Height
1 Story
Building Size
53,788 SF
Building Class
B
Typical Floor Size
53,788 SF
Parking
224 Surface Parking Spaces
Covered Parking
1 of 8
Videos
Matterport 3D Exterior
Matterport 3D Tour
Photos
Street View
Street
Map
Presented by

3965 Johns Creek Ct
Hmm, there seems to have been an error sending your message. Please try again.
Thanks! Your message was sent.











