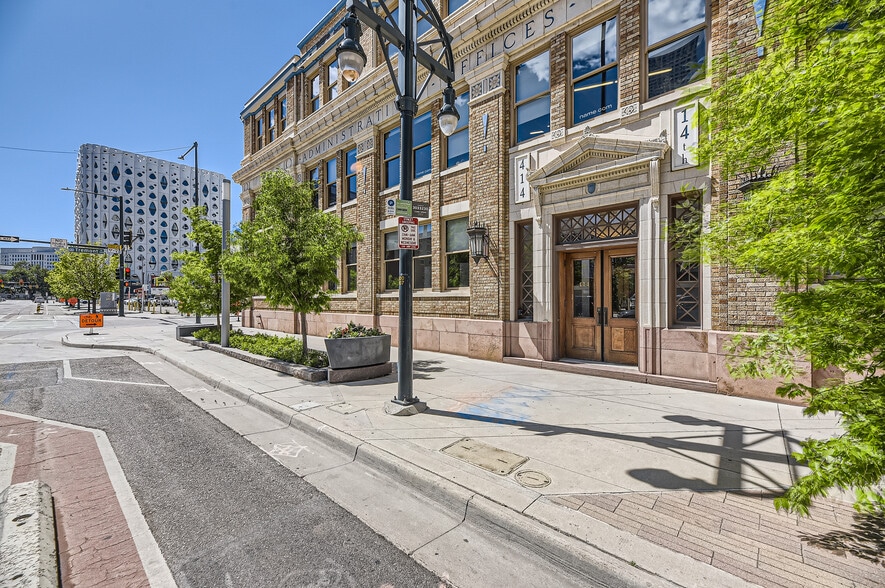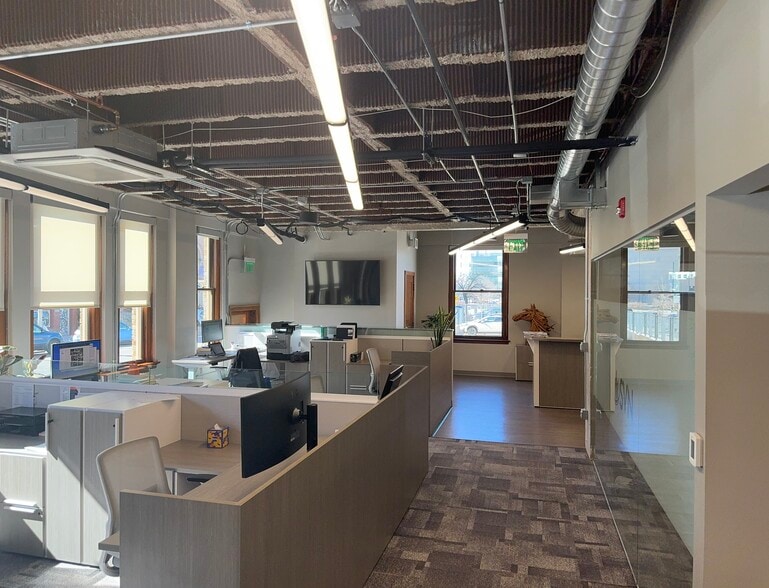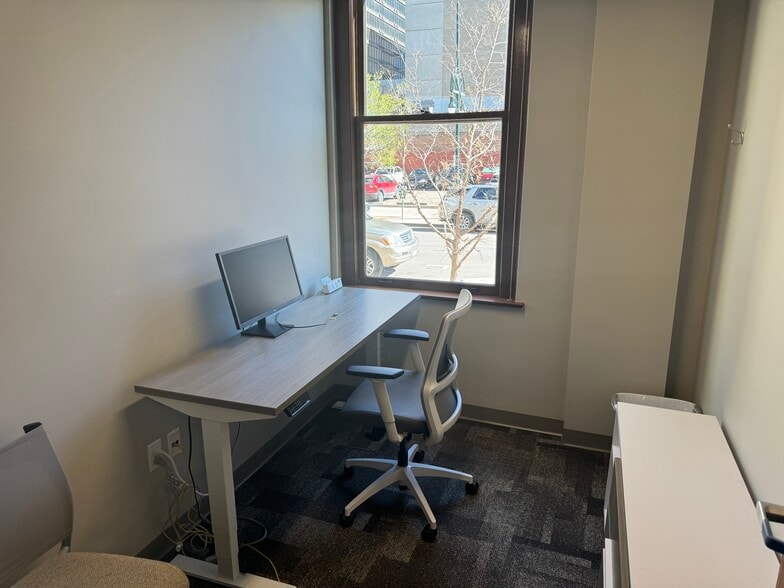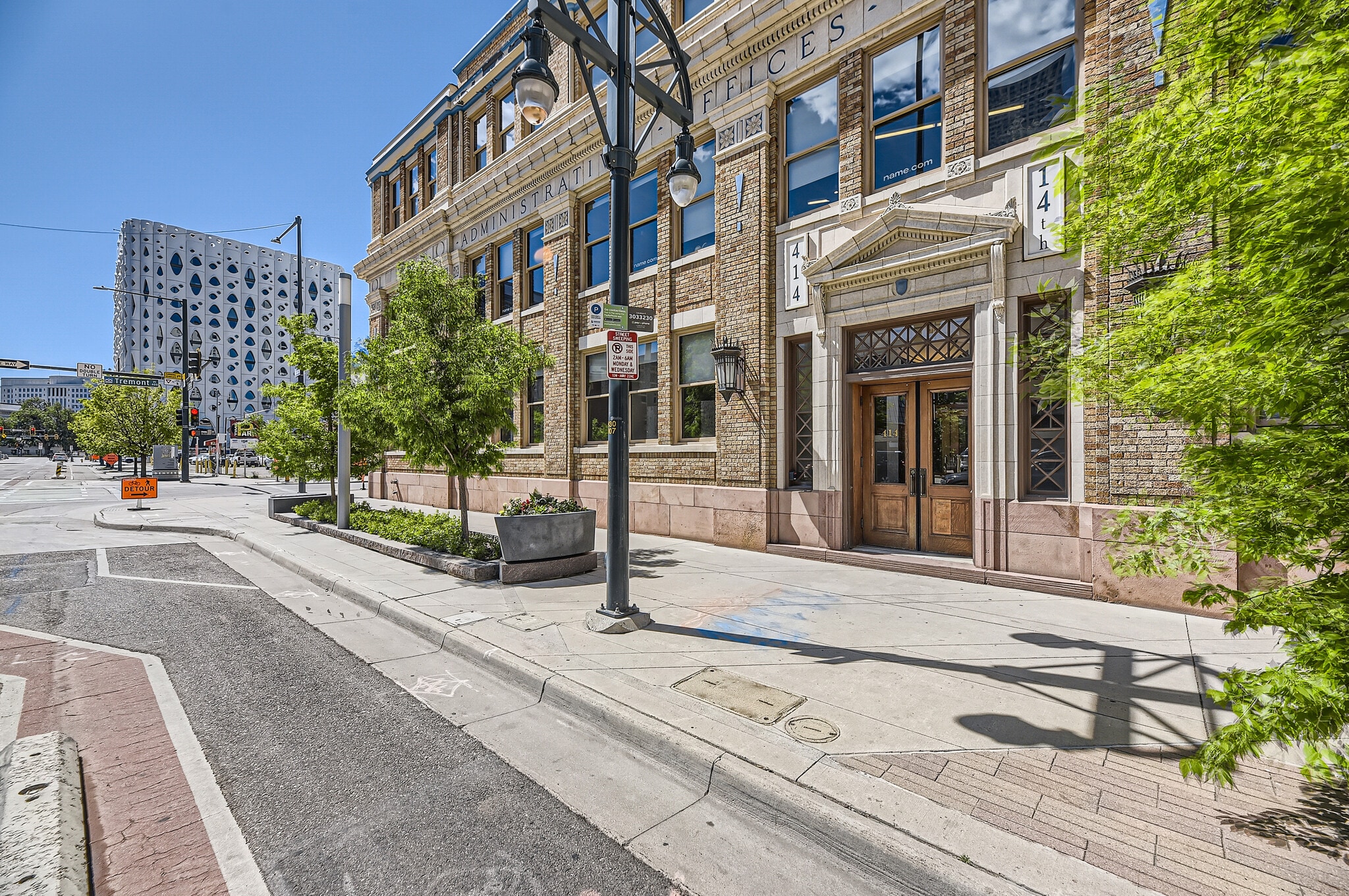thank you

Your email has been sent.

414 14th St 5,250 SF of Office Space Available in Denver, CO 80202




ALL AVAILABLE SPACE(1)
Display Rental Rate as
- SPACE
- SIZE
- TERM
- RENTAL RATE
- SPACE USE
- CONDITION
- AVAILABLE
High-end spec suite finishes; concrete and historic tile floors; exposed ceilings; private patio; furniture negotiable.
- Sublease space available from current tenant
- 2 Conference Rooms
- Space is in Excellent Condition
- Central Air Conditioning
- Corner Space
- Natural Light
- Private Patio, Exposed Ceilings, New Finishes
- Rate includes utilities, building services and property expenses
- 22 Workstations
- Plug & Play
- Balcony
- High Ceilings
- Accent Lighting
| Space | Size | Term | Rental Rate | Space Use | Condition | Available |
| 2nd Floor, Ste 250 | 5,250 SF | Jul 2027 | Upon Request Upon Request Upon Request Upon Request Upon Request Upon Request | Office | Spec Suite | April 01, 2026 |
2nd Floor, Ste 250
| Size |
| 5,250 SF |
| Term |
| Jul 2027 |
| Rental Rate |
| Upon Request Upon Request Upon Request Upon Request Upon Request Upon Request |
| Space Use |
| Office |
| Condition |
| Spec Suite |
| Available |
| April 01, 2026 |
1 of 7
VIDEOS
MATTERPORT 3D EXTERIOR
MATTERPORT 3D TOUR
PHOTOS
STREET VIEW
STREET
MAP
2nd Floor, Ste 250
| Size | 5,250 SF |
| Term | Jul 2027 |
| Rental Rate | Upon Request |
| Space Use | Office |
| Condition | Spec Suite |
| Available | April 01, 2026 |
High-end spec suite finishes; concrete and historic tile floors; exposed ceilings; private patio; furniture negotiable.
- Sublease space available from current tenant
- Rate includes utilities, building services and property expenses
- 2 Conference Rooms
- 22 Workstations
- Space is in Excellent Condition
- Plug & Play
- Central Air Conditioning
- Balcony
- Corner Space
- High Ceilings
- Natural Light
- Accent Lighting
- Private Patio, Exposed Ceilings, New Finishes
FEATURES AND AMENITIES
- 24 Hour Access
- Controlled Access
- Fenced Lot
- Outdoor Seating
- Air Conditioning
- Balcony
PROPERTY FACTS
Building Type
Office
Year Built/Renovated
1923/2014
Building Height
3 Stories
Building Size
42,146 SF
Building Class
B
Typical Floor Size
14,049 SF
Unfinished Ceiling Height
12’
Parking
43 Surface Parking Spaces
SELECT TENANTS
- FLOOR
- TENANT NAME
- INDUSTRY
- 3rd
- MOA Architecture
- Professional, Scientific, and Technical Services
- 3rd
- Murata Outland Associates
- -
- 2nd
- NAME.COM
- Information
- 2nd
- Sasaki
- Professional, Scientific, and Technical Services
- LL
- Service First Permits
- Professional, Scientific, and Technical Services
- 1st
- SVN | Denver Commercial
- Real Estate
1 1
Walk Score®
Walker's Paradise (97)
Transit Score®
Excellent Transit (81)
Bike Score®
Biker's Paradise (95)
1 of 21
VIDEOS
MATTERPORT 3D EXTERIOR
MATTERPORT 3D TOUR
PHOTOS
STREET VIEW
STREET
MAP
1 of 1
Presented by

414 14th St
Hmm, there seems to have been an error sending your message. Please try again.
Thanks! Your message was sent.






