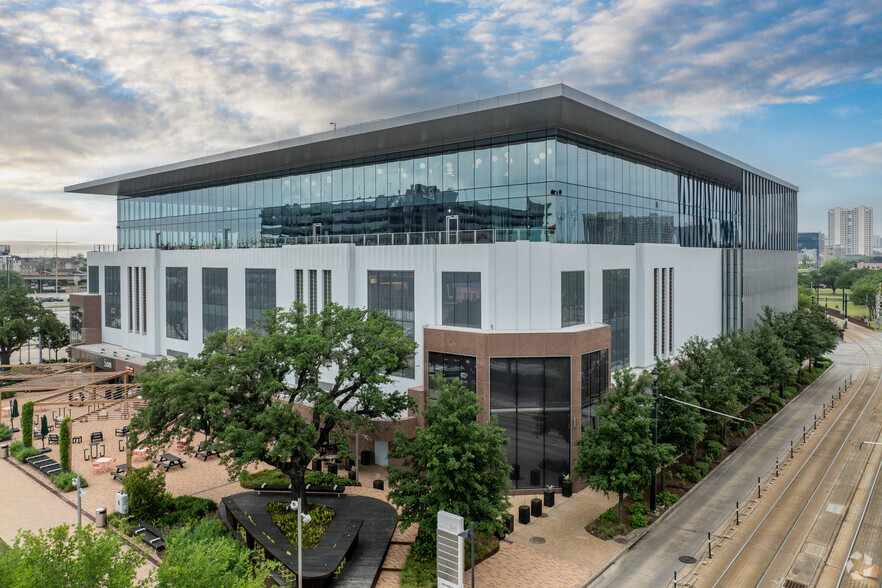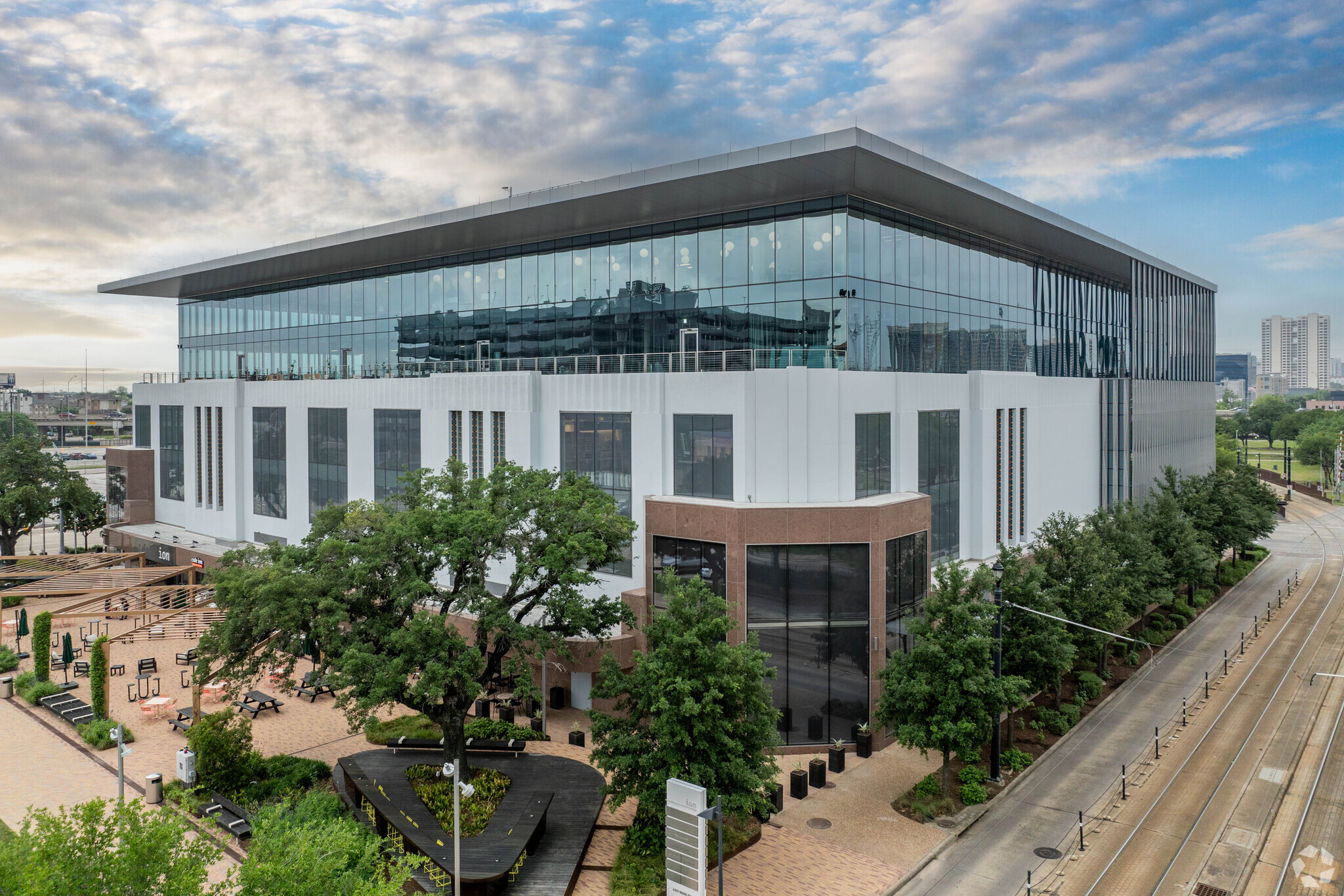thank you

Your email has been sent.

The Ion 4201 Main St 6,667 - 14,581 SF of Office Space Available in Houston, TX 77002


Highlights
- Office, academic, restaurant, and event spaces.
- 2,000 SF fitness space.
- LEED Gold, WELL Silver, and WiredScore Platinum
- 50,000 SF of Public and shared spaces for events and programming.
- 6 Eateries - four restraunts, one tap room & a Fridge - with more to come.
All Available Spaces(2)
Display Rental Rate as
- Space
- Size
- Term
- Rental Rate
- Space Use
- Condition
- Available
Spacious office suite with 6,667 sqft available. Virtual Tour: https://view.ricoh360.com/5e26d013-3998-4fae-b046-fe1c19bde7f6
- Lease rate does not include utilities, property expenses or building services
Spacious office suite with 7,914 sqft available.
- Lease rate does not include utilities, property expenses or building services
| Space | Size | Term | Rental Rate | Space Use | Condition | Available |
| Lower Level, Ste L10 | 6,667 SF | Negotiable | $18.50 /SF/YR $1.54 /SF/MO $199.13 /m²/YR $16.59 /m²/MO $10,278 /MO $123,340 /YR | Office | - | Now |
| 3rd Floor, Ste 300 | 7,914 SF | Negotiable | $32.00 /SF/YR $2.67 /SF/MO $344.45 /m²/YR $28.70 /m²/MO $21,104 /MO $253,248 /YR | Office | - | March 01, 2026 |
Lower Level, Ste L10
| Size |
| 6,667 SF |
| Term |
| Negotiable |
| Rental Rate |
| $18.50 /SF/YR $1.54 /SF/MO $199.13 /m²/YR $16.59 /m²/MO $10,278 /MO $123,340 /YR |
| Space Use |
| Office |
| Condition |
| - |
| Available |
| Now |
3rd Floor, Ste 300
| Size |
| 7,914 SF |
| Term |
| Negotiable |
| Rental Rate |
| $32.00 /SF/YR $2.67 /SF/MO $344.45 /m²/YR $28.70 /m²/MO $21,104 /MO $253,248 /YR |
| Space Use |
| Office |
| Condition |
| - |
| Available |
| March 01, 2026 |
Lower Level, Ste L10
| Size | 6,667 SF |
| Term | Negotiable |
| Rental Rate | $18.50 /SF/YR |
| Space Use | Office |
| Condition | - |
| Available | Now |
Spacious office suite with 6,667 sqft available. Virtual Tour: https://view.ricoh360.com/5e26d013-3998-4fae-b046-fe1c19bde7f6
- Lease rate does not include utilities, property expenses or building services
3rd Floor, Ste 300
| Size | 7,914 SF |
| Term | Negotiable |
| Rental Rate | $32.00 /SF/YR |
| Space Use | Office |
| Condition | - |
| Available | March 01, 2026 |
Spacious office suite with 7,914 sqft available.
- Lease rate does not include utilities, property expenses or building services
Property Overview
The beautifully revived building—once home to the iconic Sears showroom, itself a modern marvel in 1939—is today a sunlit structure of steel and glass designed to bring Houston’s entrepreneurial, corporate, and academic communities into collaborative spaces and programs. A place for turning imagination and ideas into tangible realities. From Fortune 500s seeking flexible office space to first-time startups looking for the funding to build a prototype, the Ion invites individuals and teams of all kinds to a place where they can break with convention, break into the tech scene, or simply break up their day with a coffee and easy atmosphere. Anyone is welcome at any time.
- 24 Hour Access
- Atrium
- Bus Line
- Commuter Rail
- Conferencing Facility
- Fitness Center
- Food Service
- Metro/Subway
- Restaurant
- Skylights
- Car Charging Station
- Natural Light
- Open-Plan
- Shower Facilities
- Outdoor Seating
- Air Conditioning
- Balcony
Property Facts
Select Tenants
- Floor
- Tenant Name
- Industry
- 3rd
- Chevron Corporation
- Mining, Quarrying, and Oil and Gas Extraction
- Multiple
- CommonDesk
- Real Estate
- 5th
- Microsoft Corporation
- Professional, Scientific, and Technical Services
Presented by

The Ion | 4201 Main St
Hmm, there seems to have been an error sending your message. Please try again.
Thanks! Your message was sent.








