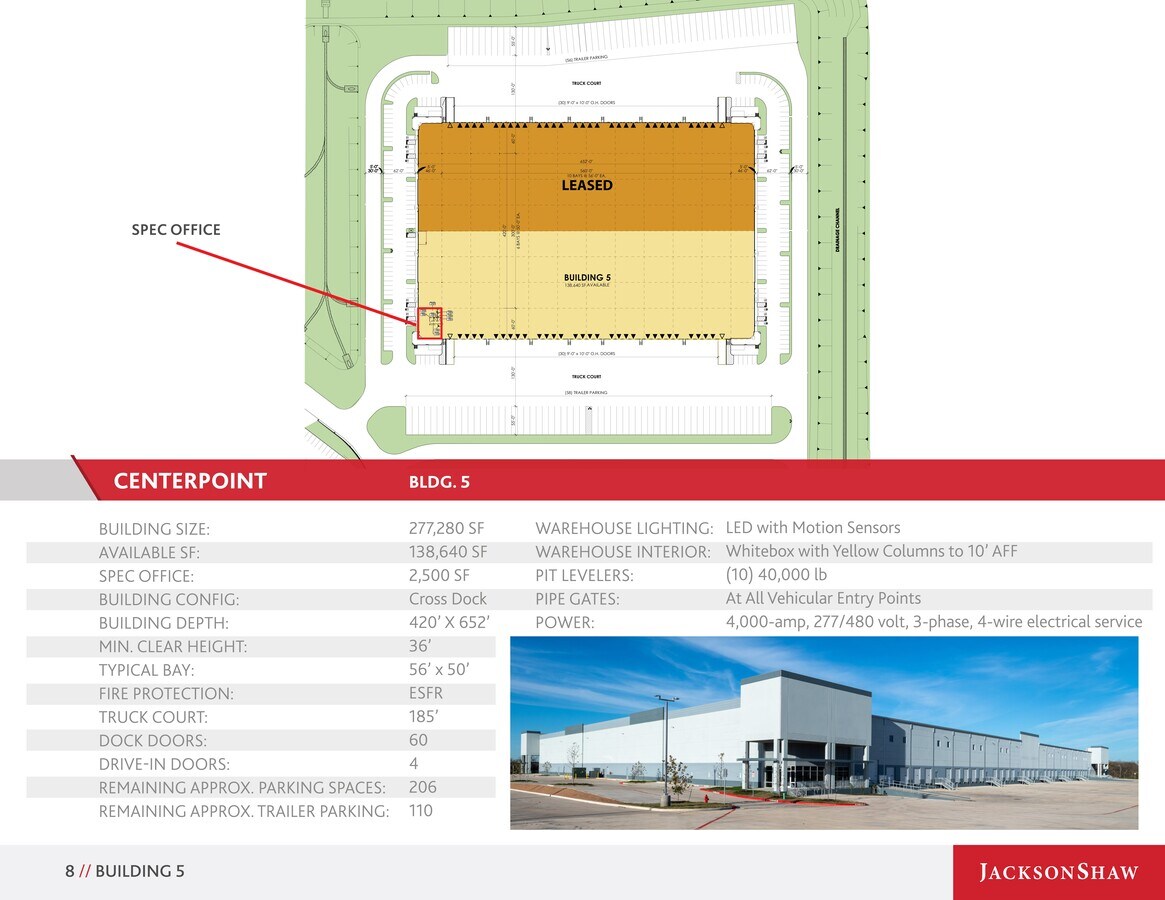|

|
Centerpoint Logistics Park Phase II San Antonio, TX 78219 55,000 - 138,640 SF of Industrial Space Available

PARK HIGHLIGHTS
- Premium distribution location in Northeast San Antonio.
- Immediate access to IH-35 and Loop 410, one mile north of IH-10
- Abundant employee & trailer parking. Outdoor storage permitted.
- Move-in ready suites available.
- Zoning: I-2
- +/- 2,500 SF spec office and LED warehouse lighting installed.
PARK FACTS
FEATURES AND AMENITIES
- 24 Hour Access
- Freeway Visibility
ALL AVAILABLE SPACE(1)
Display Rental Rate as
- SPACE
- SIZE
- TERM
- RENTAL RATE
- SPACE USE
- CONDITION
- AVAILABLE
138,640 SF Available Now (Divisible to 60,000 SF) * 36' clear height, 7" slab * +/- 2,500 SF office with restrooms, break room * LED warehouse lighting with motion sensors installed * Dedicated trailer parking / outside storage area * Thirty (30) docks & two (2) 12'x14' ramped doors * Heavy power: 480v 3-phase 3,200amp service * Ability to fence & secure entire truck court * I-2 zoning allows manufacturing, distribution, outside storage, etc.
- Lease rate does not include utilities, property expenses or building services
- 2 Drive Ins
- 30 Loading Docks
- Wi-Fi Connectivity
- Plug & Play
- 2,500 SF Spec Office & LED Warehouse Lighting
- Cross-Dock Configuration
- Strategic Distribution Location
- Includes 2,500 SF of dedicated office space
- High End Trophy Space
- Central Air Conditioning
- Secure Storage
- Yard
- 36' Clear Height / ESFR Fire Suppression
- Heavy Power / 4,000 amps
- Abundant Trailer & Employee Parking
| Space | Size | Term | Rental Rate | Space Use | Condition | Available |
| 1st Floor | 55,000-138,640 SF | Negotiable | Upon Request Upon Request Upon Request Upon Request Upon Request Upon Request | Industrial | Spec Suite | Now |
4235 Milling Rd - 1st Floor
4235 Milling Rd - 1st Floor
| Size | 55,000-138,640 SF |
| Term | Negotiable |
| Rental Rate | Upon Request |
| Space Use | Industrial |
| Condition | Spec Suite |
| Available | Now |
138,640 SF Available Now (Divisible to 60,000 SF) * 36' clear height, 7" slab * +/- 2,500 SF office with restrooms, break room * LED warehouse lighting with motion sensors installed * Dedicated trailer parking / outside storage area * Thirty (30) docks & two (2) 12'x14' ramped doors * Heavy power: 480v 3-phase 3,200amp service * Ability to fence & secure entire truck court * I-2 zoning allows manufacturing, distribution, outside storage, etc.
- Lease rate does not include utilities, property expenses or building services
- Includes 2,500 SF of dedicated office space
- 2 Drive Ins
- High End Trophy Space
- 30 Loading Docks
- Central Air Conditioning
- Wi-Fi Connectivity
- Secure Storage
- Plug & Play
- Yard
- 2,500 SF Spec Office & LED Warehouse Lighting
- 36' Clear Height / ESFR Fire Suppression
- Cross-Dock Configuration
- Heavy Power / 4,000 amps
- Strategic Distribution Location
- Abundant Trailer & Employee Parking
SITE PLAN

PARK OVERVIEW
Centerpoint Logistics Park - Phase II is a 2-building, 416,707-square-foot Class A industrial development strategically located in San Antonio, a vibrant and diversified business community. These best-of-class assets will be developed to meet the demand of today’s tenants with unparalleled accessibility via direct access to I-35/Loop 410. Specifically designed to cater to a wide variety of users ranging in size from 31,500 SF to 416,707 square feet.
MAP
ADDITIONAL PHOTOS
 Centerpoint 5 - 4235 Milling Road
Centerpoint 5 - 4235 Milling Road
 attachment (3)
attachment (3)
 Centerpoint 4 and 5 - 4235 Milling Rd.
Centerpoint 4 and 5 - 4235 Milling Rd.
 Centerpoint Phase II - Park Aerial
Centerpoint Phase II - Park Aerial




