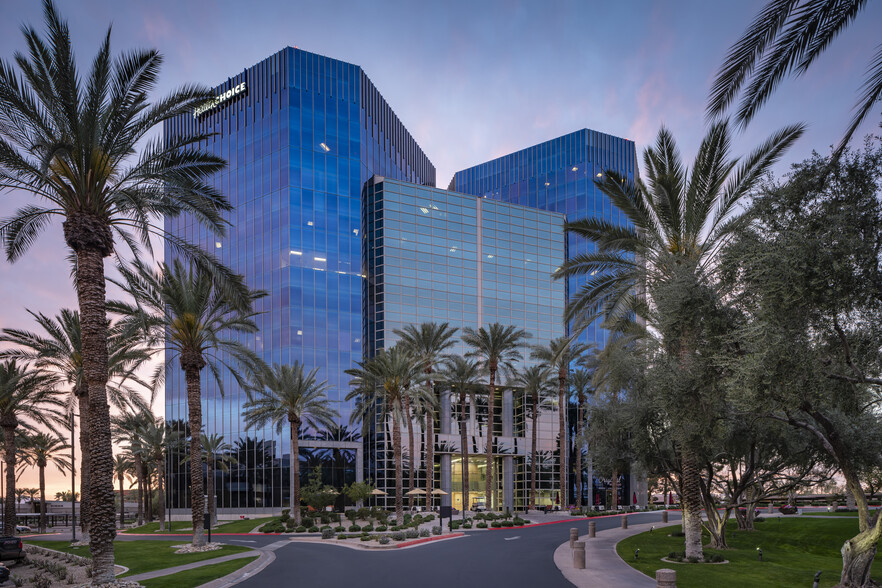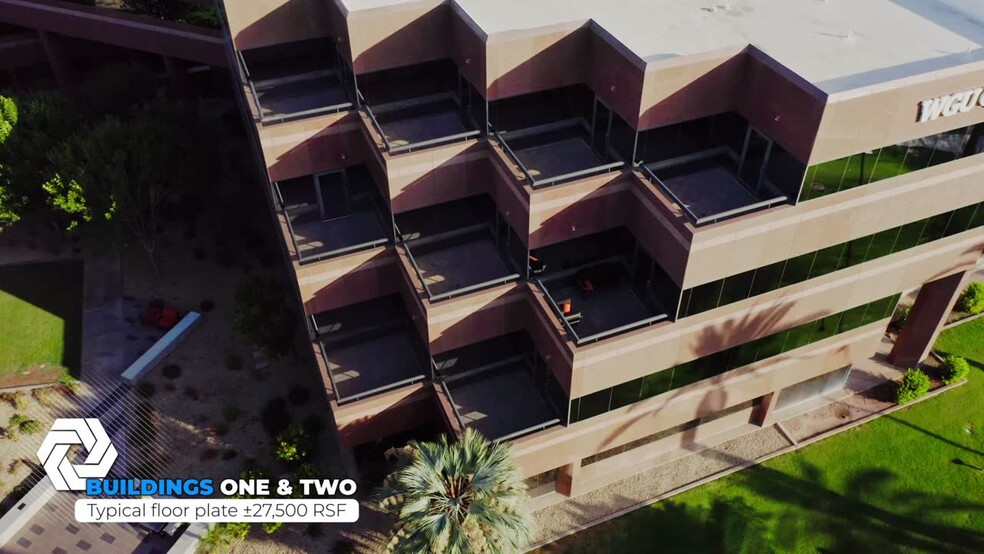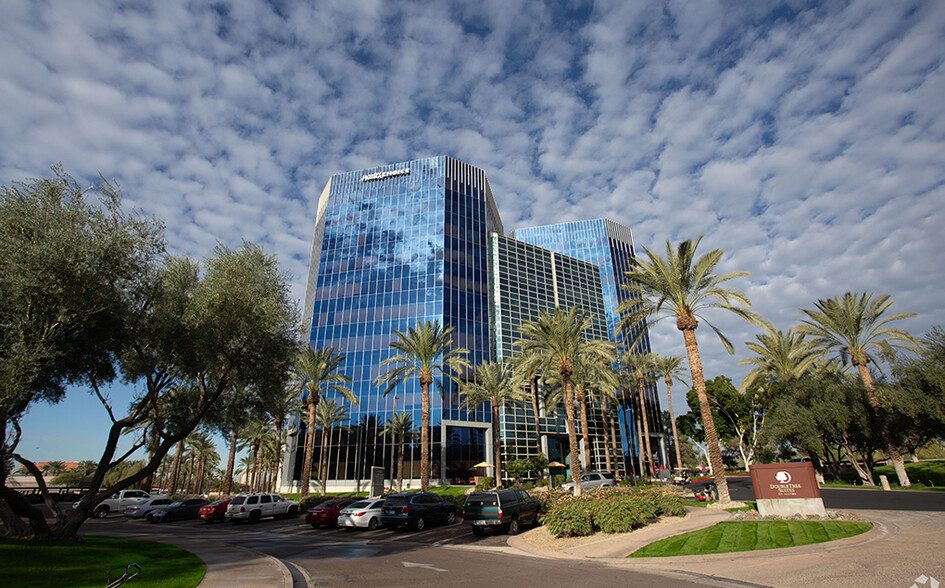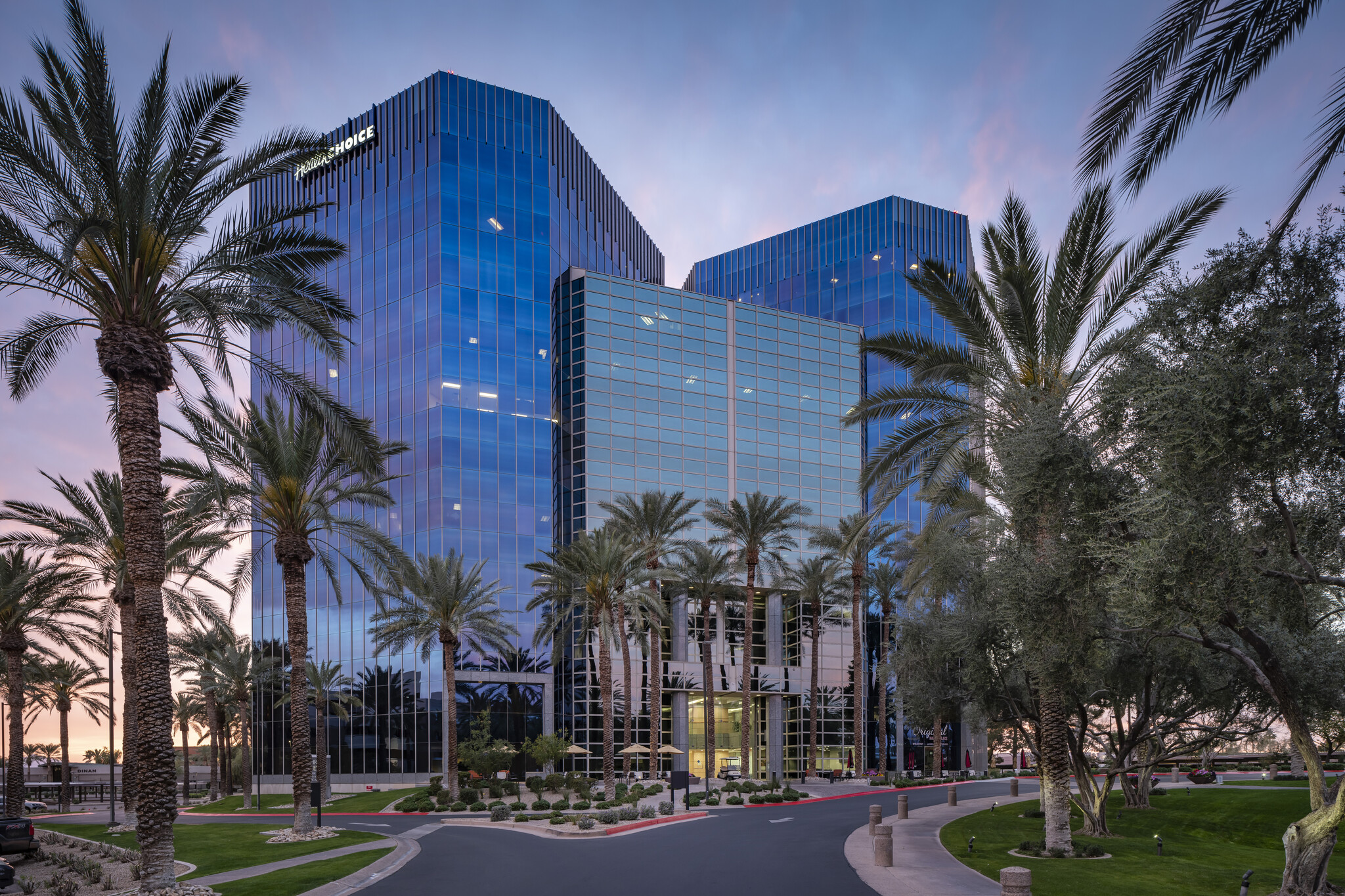thank you

Your email has been sent!

Phoenix Gateway Center Phoenix, AZ 85008
2,679 - 102,189 SF of Office Space Available




PARK FACTS
all available spaces(10)
Display Rental Rate as
- Space
- Size
- Term
- Rental Rate
- Space Use
- Condition
- Available
https://my.matterport.com/show/?m=RnPJ7GRPDcD
- Rate includes utilities, building services and property expenses
- Open Floor Plan Layout
- Space is in Excellent Condition
- Partially Built-Out as Standard Office
- Fits 33 - 106 People
- Central Air Conditioning
- Rate includes utilities, building services and property expenses
- Central Air Conditioning
- Fits 7 - 22 People
- Rate includes utilities, building services and property expenses
- Central Air Conditioning
- Fits 17 - 53 People
- Rate includes utilities, building services and property expenses
- Central Air Conditioning
- Fits 10 - 30 People
- Rate includes utilities, building services and property expenses
- Can be combined with additional space(s) for up to 10,186 SF of adjacent space
- Fits 11 - 34 People
- Central Air Conditioning
- Rate includes utilities, building services and property expenses
- Can be combined with additional space(s) for up to 10,186 SF of adjacent space
- Fits 16 - 49 People
- Central Air Conditioning
| Space | Size | Term | Rental Rate | Space Use | Condition | Available |
| 1st Floor, Ste 100 | 13,149 SF | Negotiable | $30.00 USD/SF/YR $2.50 USD/SF/MO $322.92 USD/m²/YR $26.91 USD/m²/MO $32,873 USD/MO $394,470 USD/YR | Office | Partial Build-Out | Now |
| 1st Floor, Ste 110 | 2,679 SF | Negotiable | $30.00 USD/SF/YR $2.50 USD/SF/MO $322.92 USD/m²/YR $26.91 USD/m²/MO $6,698 USD/MO $80,370 USD/YR | Office | - | Now |
| 1st Floor, Ste 120 | 6,535 SF | Negotiable | $30.00 USD/SF/YR $2.50 USD/SF/MO $322.92 USD/m²/YR $26.91 USD/m²/MO $16,338 USD/MO $196,050 USD/YR | Office | Partial Build-Out | Now |
| 3rd Floor, Ste 375 | 3,649 SF | Negotiable | $30.00 USD/SF/YR $2.50 USD/SF/MO $322.92 USD/m²/YR $26.91 USD/m²/MO $9,123 USD/MO $109,470 USD/YR | Office | - | Now |
| 4th Floor, Ste 400 | 4,154 SF | Negotiable | $30.00 USD/SF/YR $2.50 USD/SF/MO $322.92 USD/m²/YR $26.91 USD/m²/MO $10,385 USD/MO $124,620 USD/YR | Office | - | Now |
| 4th Floor, Ste 470 | 6,032 SF | Negotiable | $30.00 USD/SF/YR $2.50 USD/SF/MO $322.92 USD/m²/YR $26.91 USD/m²/MO $15,080 USD/MO $180,960 USD/YR | Office | - | Now |
426 N 44th St - 1st Floor - Ste 100
426 N 44th St - 1st Floor - Ste 110
426 N 44th St - 1st Floor - Ste 120
426 N 44th St - 3rd Floor - Ste 375
426 N 44th St - 4th Floor - Ste 400
426 N 44th St - 4th Floor - Ste 470
- Space
- Size
- Term
- Rental Rate
- Space Use
- Condition
- Available
- Rate includes utilities, building services and property expenses
- Mostly Open Floor Plan Layout
- 5 Private Offices
- Central Air Conditioning
- Fully Built-Out as Standard Office
- Fits 7 - 22 People
- Space is in Excellent Condition
- Rate includes utilities, building services and property expenses
- Fits 54 - 170 People
- Central Air Conditioning
- Mostly Open Floor Plan Layout
- Can be combined with additional space(s) for up to 63,249 SF of adjacent space
- Rate includes utilities, building services and property expenses
- Can be combined with additional space(s) for up to 63,249 SF of adjacent space
- Fits 53 - 169 People
- Central Air Conditioning
- Rate includes utilities, building services and property expenses
- Can be combined with additional space(s) for up to 63,249 SF of adjacent space
- Fits 53 - 168 People
- Central Air Conditioning
| Space | Size | Term | Rental Rate | Space Use | Condition | Available |
| 2nd Floor, Ste 200 | 2,742 SF | Negotiable | $32.00 USD/SF/YR $2.67 USD/SF/MO $344.45 USD/m²/YR $28.70 USD/m²/MO $7,312 USD/MO $87,744 USD/YR | Office | Full Build-Out | Now |
| 8th Floor, Ste 800 | 21,210 SF | Negotiable | $32.00 USD/SF/YR $2.67 USD/SF/MO $344.45 USD/m²/YR $28.70 USD/m²/MO $56,560 USD/MO $678,720 USD/YR | Office | Spec Suite | Now |
| 9th Floor, Ste 900 | 21,066 SF | Negotiable | $32.00 USD/SF/YR $2.67 USD/SF/MO $344.45 USD/m²/YR $28.70 USD/m²/MO $56,176 USD/MO $674,112 USD/YR | Office | Spec Suite | Now |
| 10th Floor, Ste 1000 | 20,973 SF | Negotiable | $32.00 USD/SF/YR $2.67 USD/SF/MO $344.45 USD/m²/YR $28.70 USD/m²/MO $55,928 USD/MO $671,136 USD/YR | Office | Spec Suite | Now |
410 N 44th St - 2nd Floor - Ste 200
410 N 44th St - 8th Floor - Ste 800
410 N 44th St - 9th Floor - Ste 900
410 N 44th St - 10th Floor - Ste 1000
426 N 44th St - 1st Floor - Ste 100
| Size | 13,149 SF |
| Term | Negotiable |
| Rental Rate | $30.00 USD/SF/YR |
| Space Use | Office |
| Condition | Partial Build-Out |
| Available | Now |
https://my.matterport.com/show/?m=RnPJ7GRPDcD
- Rate includes utilities, building services and property expenses
- Partially Built-Out as Standard Office
- Open Floor Plan Layout
- Fits 33 - 106 People
- Space is in Excellent Condition
- Central Air Conditioning
426 N 44th St - 1st Floor - Ste 110
| Size | 2,679 SF |
| Term | Negotiable |
| Rental Rate | $30.00 USD/SF/YR |
| Space Use | Office |
| Condition | - |
| Available | Now |
- Rate includes utilities, building services and property expenses
- Fits 7 - 22 People
- Central Air Conditioning
426 N 44th St - 1st Floor - Ste 120
| Size | 6,535 SF |
| Term | Negotiable |
| Rental Rate | $30.00 USD/SF/YR |
| Space Use | Office |
| Condition | Partial Build-Out |
| Available | Now |
- Rate includes utilities, building services and property expenses
- Fits 17 - 53 People
- Central Air Conditioning
426 N 44th St - 3rd Floor - Ste 375
| Size | 3,649 SF |
| Term | Negotiable |
| Rental Rate | $30.00 USD/SF/YR |
| Space Use | Office |
| Condition | - |
| Available | Now |
- Rate includes utilities, building services and property expenses
- Fits 10 - 30 People
- Central Air Conditioning
426 N 44th St - 4th Floor - Ste 400
| Size | 4,154 SF |
| Term | Negotiable |
| Rental Rate | $30.00 USD/SF/YR |
| Space Use | Office |
| Condition | - |
| Available | Now |
- Rate includes utilities, building services and property expenses
- Fits 11 - 34 People
- Can be combined with additional space(s) for up to 10,186 SF of adjacent space
- Central Air Conditioning
426 N 44th St - 4th Floor - Ste 470
| Size | 6,032 SF |
| Term | Negotiable |
| Rental Rate | $30.00 USD/SF/YR |
| Space Use | Office |
| Condition | - |
| Available | Now |
- Rate includes utilities, building services and property expenses
- Fits 16 - 49 People
- Can be combined with additional space(s) for up to 10,186 SF of adjacent space
- Central Air Conditioning
410 N 44th St - 2nd Floor - Ste 200
| Size | 2,742 SF |
| Term | Negotiable |
| Rental Rate | $32.00 USD/SF/YR |
| Space Use | Office |
| Condition | Full Build-Out |
| Available | Now |
- Rate includes utilities, building services and property expenses
- Fully Built-Out as Standard Office
- Mostly Open Floor Plan Layout
- Fits 7 - 22 People
- 5 Private Offices
- Space is in Excellent Condition
- Central Air Conditioning
410 N 44th St - 8th Floor - Ste 800
| Size | 21,210 SF |
| Term | Negotiable |
| Rental Rate | $32.00 USD/SF/YR |
| Space Use | Office |
| Condition | Spec Suite |
| Available | Now |
- Rate includes utilities, building services and property expenses
- Mostly Open Floor Plan Layout
- Fits 54 - 170 People
- Can be combined with additional space(s) for up to 63,249 SF of adjacent space
- Central Air Conditioning
410 N 44th St - 9th Floor - Ste 900
| Size | 21,066 SF |
| Term | Negotiable |
| Rental Rate | $32.00 USD/SF/YR |
| Space Use | Office |
| Condition | Spec Suite |
| Available | Now |
- Rate includes utilities, building services and property expenses
- Fits 53 - 169 People
- Can be combined with additional space(s) for up to 63,249 SF of adjacent space
- Central Air Conditioning
410 N 44th St - 10th Floor - Ste 1000
| Size | 20,973 SF |
| Term | Negotiable |
| Rental Rate | $32.00 USD/SF/YR |
| Space Use | Office |
| Condition | Spec Suite |
| Available | Now |
- Rate includes utilities, building services and property expenses
- Fits 53 - 168 People
- Can be combined with additional space(s) for up to 63,249 SF of adjacent space
- Central Air Conditioning
Park Overview
This campus-like setting is highlighted by water features and meticulous landscaping, which is currently being remodeled along with building common areas. Gateway Center offers an amenity rich environment including a full-service deli, onsite fitness center, and an abundance of restaurants, hotels, resorts and shopping centers in the surrounding area.
- 24 Hour Access
- Commuter Rail
- Conferencing Facility
- Courtyard
- Freeway Visibility
- Property Manager on Site
- Monument Signage
Presented by

Phoenix Gateway Center | Phoenix, AZ 85008
Hmm, there seems to have been an error sending your message. Please try again.
Thanks! Your message was sent.






