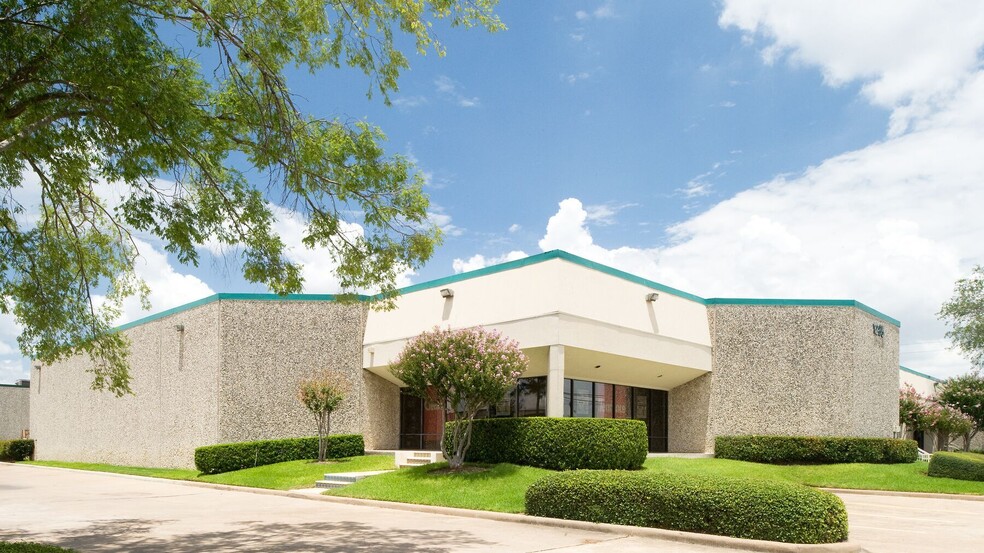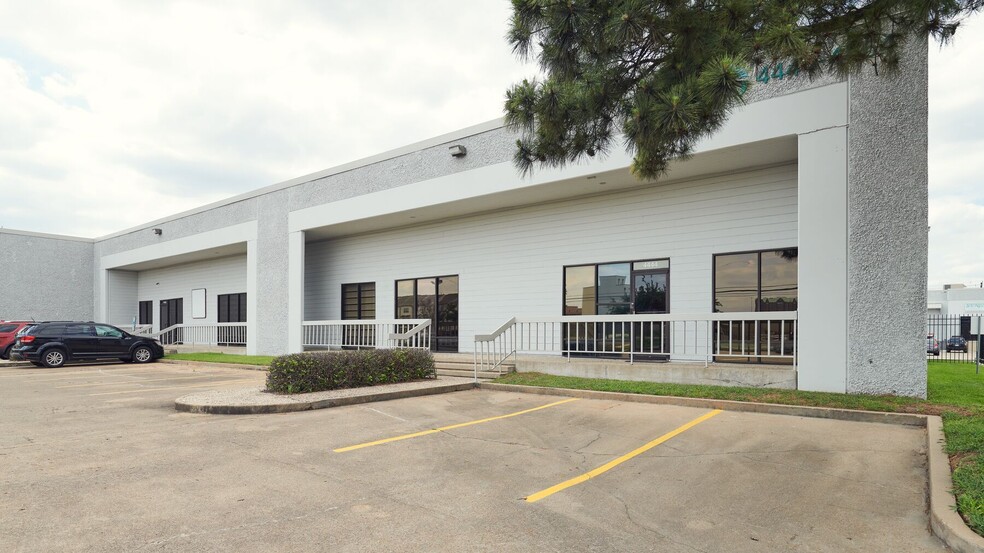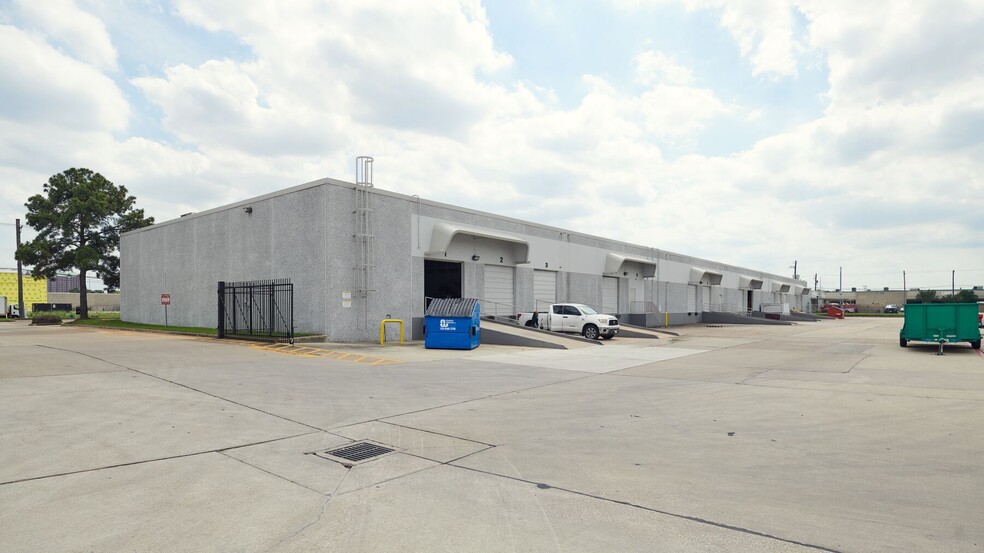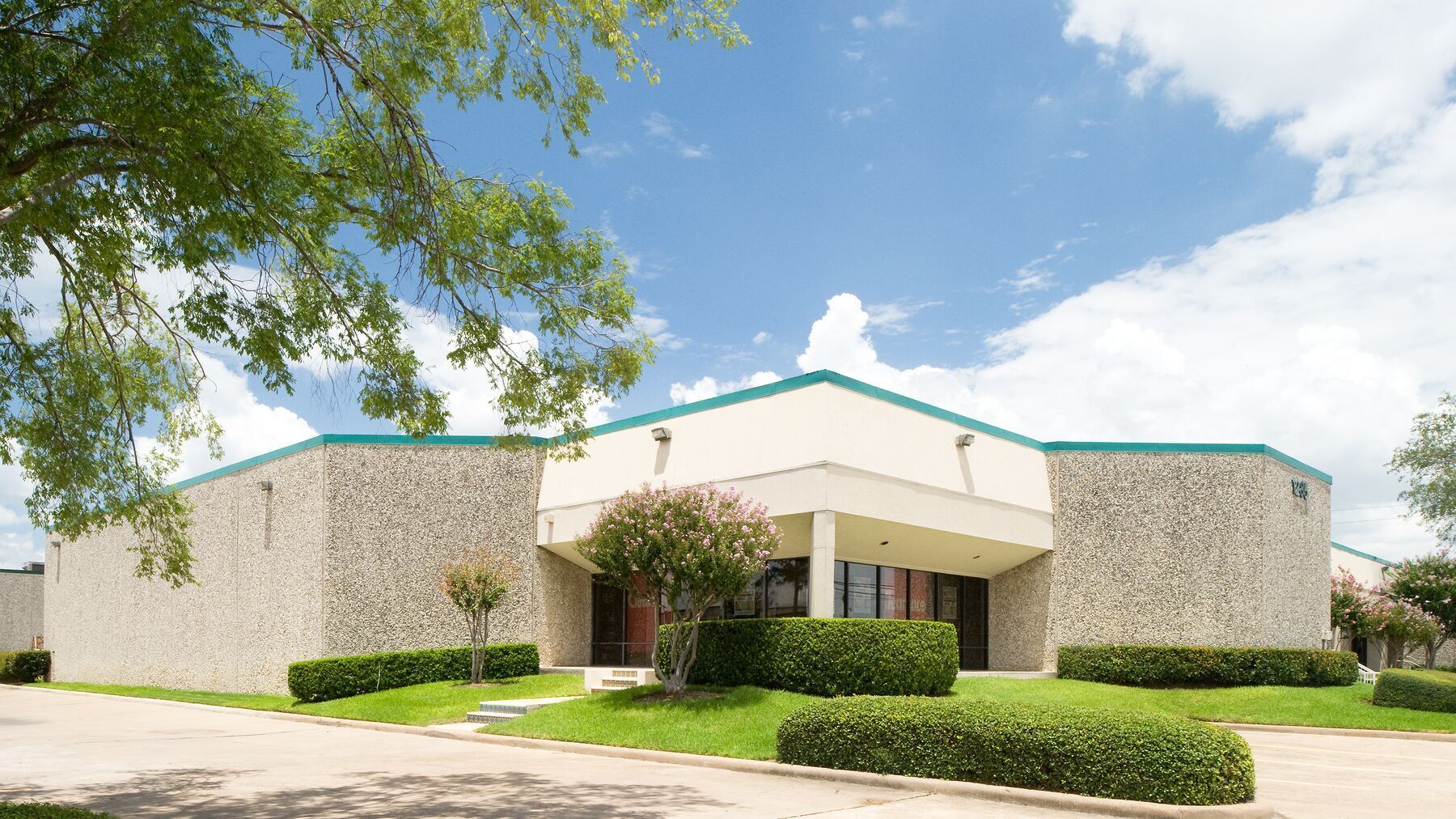thank you

Your email has been sent!

Prologis Post Oak Business Center Houston, TX 77055 3,868 - 49,625 SF of Space Available




PARK HIGHLIGHTS
- Located in the heart of Houston’s Near Northwest submarket.
- The campus is only minutes from Highway 290, I-610, I-10 and Hempstead Hwy with direct access to Beltway 8.
- The property is only four miles to Galleria and Uptown.
PARK FACTS
FEATURES AND AMENITIES
- Property Manager on Site
- Monument Signage
ALL AVAILABLE SPACES(5)
Display Rental Rate as
- SPACE
- SIZE
- TERM
- RENTAL RATE
- SPACE USE
- CONDITION
- AVAILABLE
Spacious industrial suite with 20,870 sqft available.
- Includes 1,463 SF of dedicated office space
- 4 Loading Docks
- 4 dock-high doors / 1 drive-ins
- 1 Drive Bay
- • 21’ clear height
| Space | Size | Term | Rental Rate | Space Use | Condition | Available |
| 1st Floor - 1460 | 20,870 SF | Negotiable | Upon Request Upon Request Upon Request Upon Request Upon Request Upon Request | Industrial | Full Build-Out | Now |
1440-1498 N Post Oak Rd - 1st Floor - 1460
- SPACE
- SIZE
- TERM
- RENTAL RATE
- SPACE USE
- CONDITION
- AVAILABLE
• 3,734 SF of office • 16’ clear height • 1 dock-high door / 1 drive-in ramp • 30’ x 32’ column spacing
- Includes 3,734 SF of dedicated office space
- 1 Loading Dock
- 1 Drive Bay
| Space | Size | Term | Rental Rate | Space Use | Condition | Available |
| 1st Floor - 190 | 7,727 SF | Negotiable | Upon Request Upon Request Upon Request Upon Request Upon Request Upon Request | Industrial | Full Build-Out | June 01, 2025 |
1285 N Post Oak Rd - 1st Floor - 190
- SPACE
- SIZE
- TERM
- RENTAL RATE
- SPACE USE
- CONDITION
- AVAILABLE
1,215 SF freezer/cooler space
- Includes 2,042 SF of dedicated office space
- 2 Loading Docks
| Space | Size | Term | Rental Rate | Space Use | Condition | Available |
| 1st Floor - 4410 | 8,971 SF | Negotiable | Upon Request Upon Request Upon Request Upon Request Upon Request Upon Request | Industrial | Full Build-Out | Now |
4400-4420 W 12th St - 1st Floor - 4410
- SPACE
- SIZE
- TERM
- RENTAL RATE
- SPACE USE
- CONDITION
- AVAILABLE
• 3,868 SF available • 192 SF of office • 18’ clear height • 1 dock-high door • 30’ x 32’ column spacing
- Includes 192 SF of dedicated office space
- 1 Loading Dock
| Space | Size | Term | Rental Rate | Space Use | Condition | Available |
| 1st Floor - 4442 | 3,868 SF | Negotiable | Upon Request Upon Request Upon Request Upon Request Upon Request Upon Request | Industrial | Full Build-Out | June 01, 2025 |
4422-4442 W 12th St - 1st Floor - 4442
- SPACE
- SIZE
- TERM
- RENTAL RATE
- SPACE USE
- CONDITION
- AVAILABLE
• 8,189 SF available • 4,600 SF of office • 17’ clear height • 1 dock-high door / 1 drive-in ramp • 30’ x 31’ typical column spacing
- Includes 4,600 SF of dedicated office space
- 1 Loading Dock
- 1 Drive Bay
| Space | Size | Term | Rental Rate | Space Use | Condition | Available |
| 1st Floor - 4450 | 8,189 SF | Negotiable | Upon Request Upon Request Upon Request Upon Request Upon Request Upon Request | Flex | Full Build-Out | Now |
4444-4464 W 12th St - 1st Floor - 4450
1440-1498 N Post Oak Rd - 1st Floor - 1460
| Size | 20,870 SF |
| Term | Negotiable |
| Rental Rate | Upon Request |
| Space Use | Industrial |
| Condition | Full Build-Out |
| Available | Now |
Spacious industrial suite with 20,870 sqft available.
- Includes 1,463 SF of dedicated office space
- 1 Drive Bay
- 4 Loading Docks
- • 21’ clear height
- 4 dock-high doors / 1 drive-ins
1285 N Post Oak Rd - 1st Floor - 190
| Size | 7,727 SF |
| Term | Negotiable |
| Rental Rate | Upon Request |
| Space Use | Industrial |
| Condition | Full Build-Out |
| Available | June 01, 2025 |
• 3,734 SF of office • 16’ clear height • 1 dock-high door / 1 drive-in ramp • 30’ x 32’ column spacing
- Includes 3,734 SF of dedicated office space
- 1 Drive Bay
- 1 Loading Dock
4400-4420 W 12th St - 1st Floor - 4410
| Size | 8,971 SF |
| Term | Negotiable |
| Rental Rate | Upon Request |
| Space Use | Industrial |
| Condition | Full Build-Out |
| Available | Now |
1,215 SF freezer/cooler space
- Includes 2,042 SF of dedicated office space
- 2 Loading Docks
4422-4442 W 12th St - 1st Floor - 4442
| Size | 3,868 SF |
| Term | Negotiable |
| Rental Rate | Upon Request |
| Space Use | Industrial |
| Condition | Full Build-Out |
| Available | June 01, 2025 |
• 3,868 SF available • 192 SF of office • 18’ clear height • 1 dock-high door • 30’ x 32’ column spacing
- Includes 192 SF of dedicated office space
- 1 Loading Dock
4444-4464 W 12th St - 1st Floor - 4450
| Size | 8,189 SF |
| Term | Negotiable |
| Rental Rate | Upon Request |
| Space Use | Flex |
| Condition | Full Build-Out |
| Available | Now |
• 8,189 SF available • 4,600 SF of office • 17’ clear height • 1 dock-high door / 1 drive-in ramp • 30’ x 31’ typical column spacing
- Includes 4,600 SF of dedicated office space
- 1 Drive Bay
- 1 Loading Dock
SELECT TENANTS AT THIS PROPERTY
- FLOOR
- TENANT NAME
- 1st
- Hospitality Headquarters, Inc. d/b/a The Events Co
PARK OVERVIEW
An industrial park located in the heart of Houston's Near Northwest sub-market only minutes from Highway 290, I-610 and Hempstead Highway.
Presented by

Prologis Post Oak Business Center | Houston, TX 77055
Hmm, there seems to have been an error sending your message. Please try again.
Thanks! Your message was sent.












