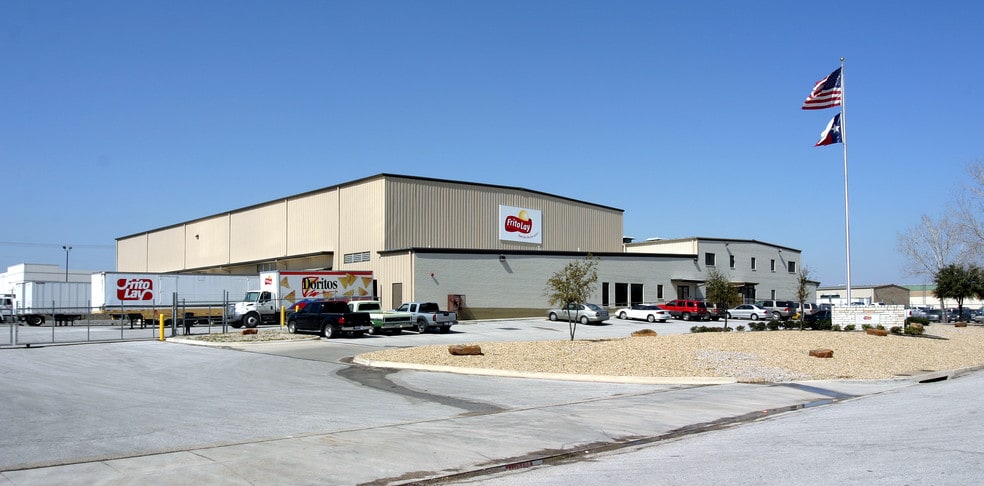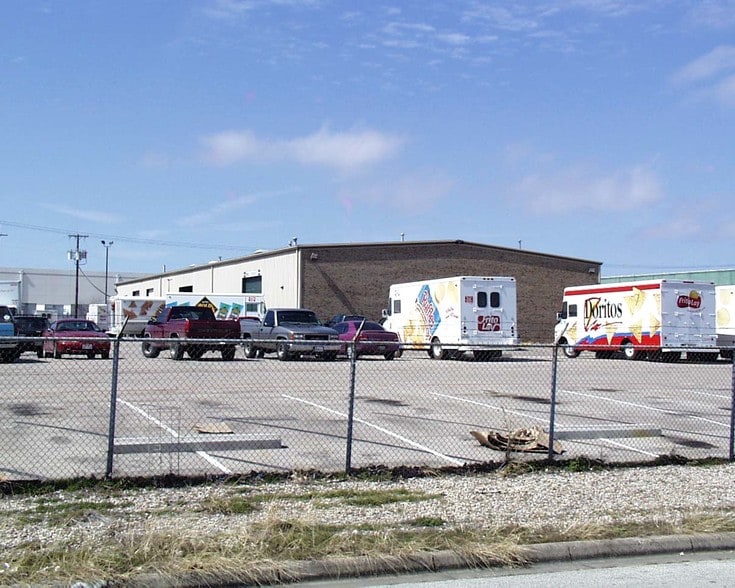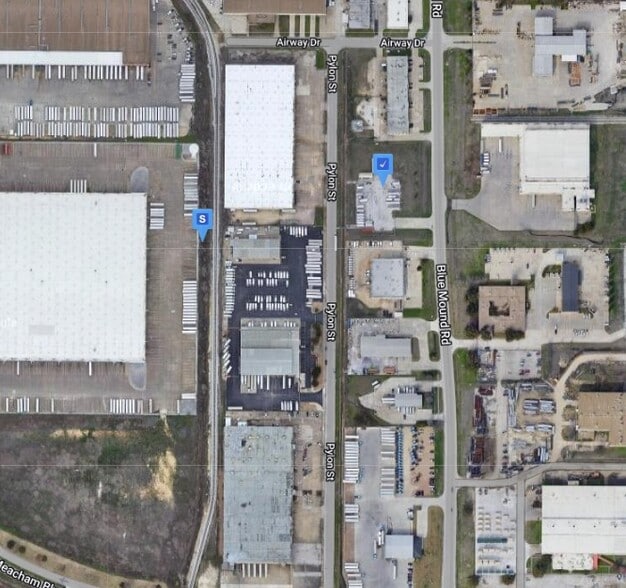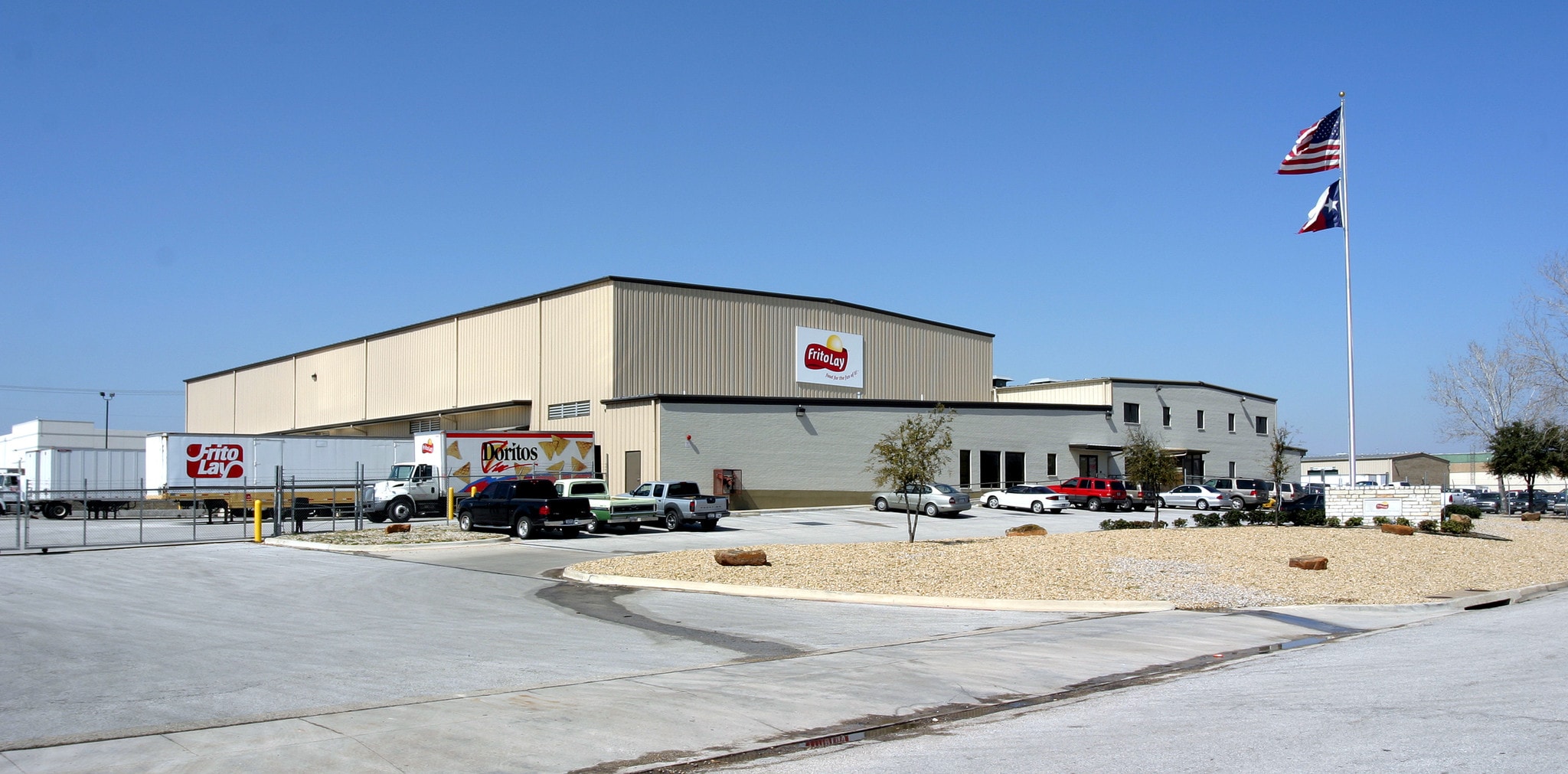thank you

Your email has been sent.

4701 Pylon St 15,128 - 56,470 SF of Industrial Space Available in Fort Worth, TX 76106




FEATURES
ALL AVAILABLE SPACE(1)
Display Rental Rate as
- SPACE
- SIZE
- TERM
- RENTAL RATE
- SPACE USE
- CONDITION
- AVAILABLE
± 56,470 SF Available – ± 41,342 SF Main Building – ± 15,128 SF Service Building • ± 4,830 SF Main Building Office • Ability to Accommodate Multiple Demising Scenarios • Sits on ± 6.85 AC with secured & paved outside storage • Additional ± 3.08 AC fenced and secured outside storage & trailer parking • 20’ – 35’ Clear Height • Main Building: 14 Dock High Loading Doors (9’ x 10’) 16 Semi-Dock High Loading Doors (8’ x 8’) • Maintenance Building: 12 Grade Level Doors (1 - 14’ x 14’, 2 - 10’ x 16’, 9 – 10’ x 14’) • 104 Car Parks • 20 Trailer Parks • Zoning: K - Heavy Industrial • Close proximity to the intersection of I-35W and Loop 820
- Includes 4,830 SF of dedicated office space
- 14 Loading Docks
- 12 Drive Ins
| Space | Size | Term | Rental Rate | Space Use | Condition | Available |
| 1st Floor | 15,128-56,470 SF | Negotiable | Upon Request Upon Request Upon Request Upon Request Upon Request Upon Request | Industrial | Partial Build-Out | 120 Days |
1st Floor
| Size |
| 15,128-56,470 SF |
| Term |
| Negotiable |
| Rental Rate |
| Upon Request Upon Request Upon Request Upon Request Upon Request Upon Request |
| Space Use |
| Industrial |
| Condition |
| Partial Build-Out |
| Available |
| 120 Days |
1st Floor
| Size | 15,128-56,470 SF |
| Term | Negotiable |
| Rental Rate | Upon Request |
| Space Use | Industrial |
| Condition | Partial Build-Out |
| Available | 120 Days |
± 56,470 SF Available – ± 41,342 SF Main Building – ± 15,128 SF Service Building • ± 4,830 SF Main Building Office • Ability to Accommodate Multiple Demising Scenarios • Sits on ± 6.85 AC with secured & paved outside storage • Additional ± 3.08 AC fenced and secured outside storage & trailer parking • 20’ – 35’ Clear Height • Main Building: 14 Dock High Loading Doors (9’ x 10’) 16 Semi-Dock High Loading Doors (8’ x 8’) • Maintenance Building: 12 Grade Level Doors (1 - 14’ x 14’, 2 - 10’ x 16’, 9 – 10’ x 14’) • 104 Car Parks • 20 Trailer Parks • Zoning: K - Heavy Industrial • Close proximity to the intersection of I-35W and Loop 820
- Includes 4,830 SF of dedicated office space
- 12 Drive Ins
- 14 Loading Docks
PROPERTY OVERVIEW
± 56,470 SF Available – ± 41,342 SF Main Building – ± 15,128 SF Service Building • ± 4,830 SF Main Building Office • Ability to Accommodate Multiple Demising Scenarios • Sits on ± 6.85 AC with secured & paved outside storage • Additional ± 3.08 AC fenced and secured outside storage & trailer parking • 20’ – 35’ Clear Height • Main Building: 14 Dock High Loading Doors (9’ x 10’) 16 Semi-Dock High Loading Doors (8’ x 8’) • Maintenance Building: 12 Grade Level Doors (1 - 14’ x 14’, 2 - 10’ x 16’, 9 – 10’ x 14’) • 104 Car Parks • 20 Trailer Parks • Zoning: K - Heavy Industrial • Close proximity to the intersection of I-35W and Loop 820
WAREHOUSE FACILITY FACTS
SELECT TENANTS
- FLOOR
- TENANT NAME
- INDUSTRY
- Multiple
- Frito-Lay
- Manufacturing
Presented by

4701 Pylon St
Hmm, there seems to have been an error sending your message. Please try again.
Thanks! Your message was sent.




