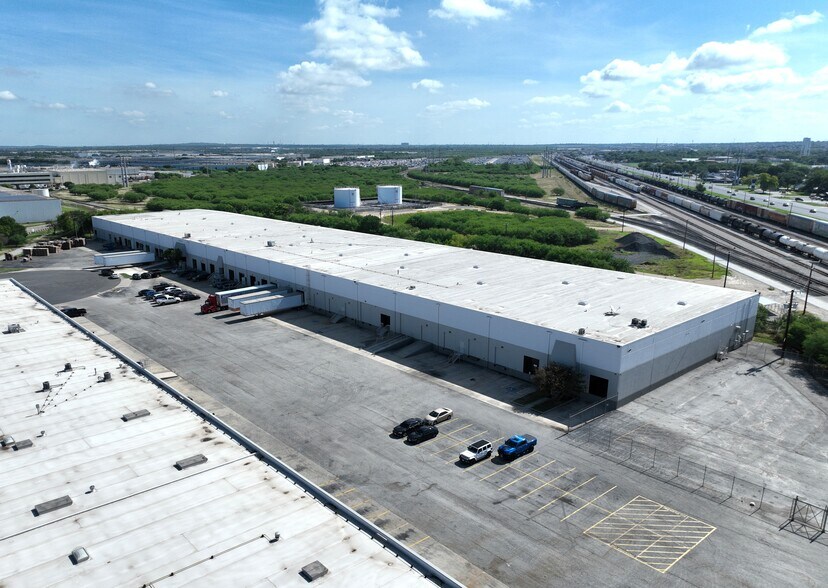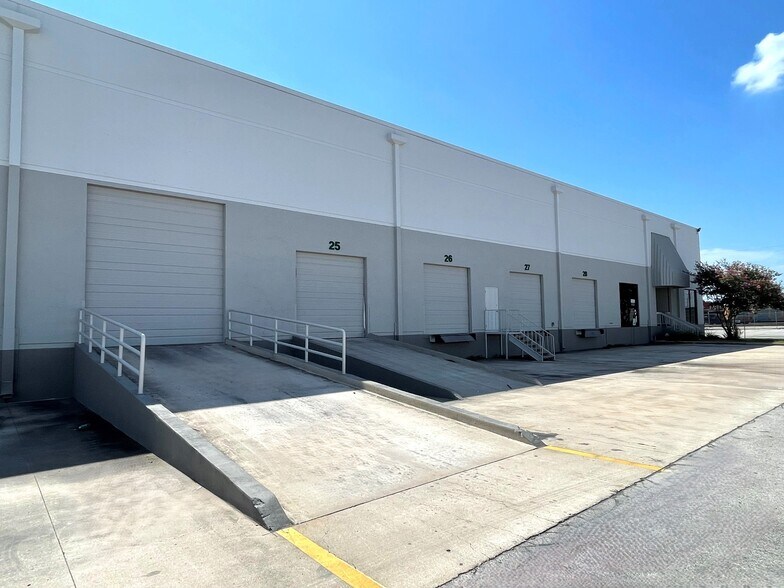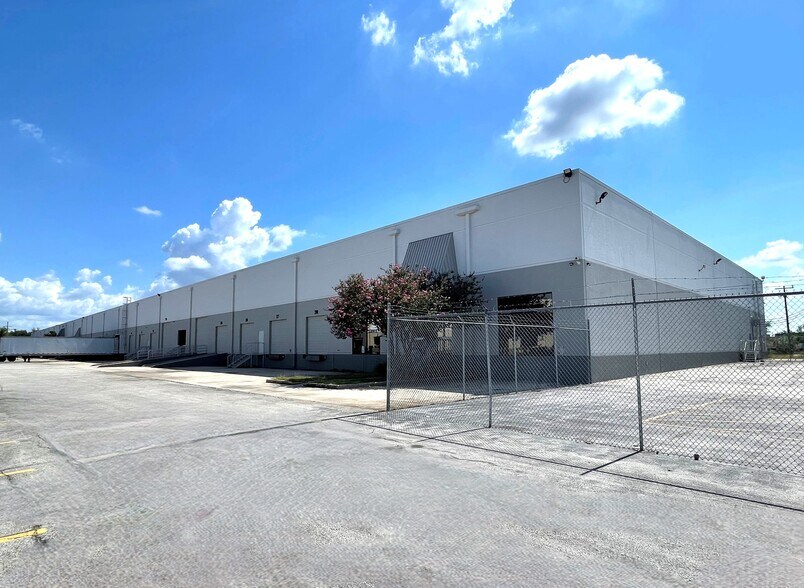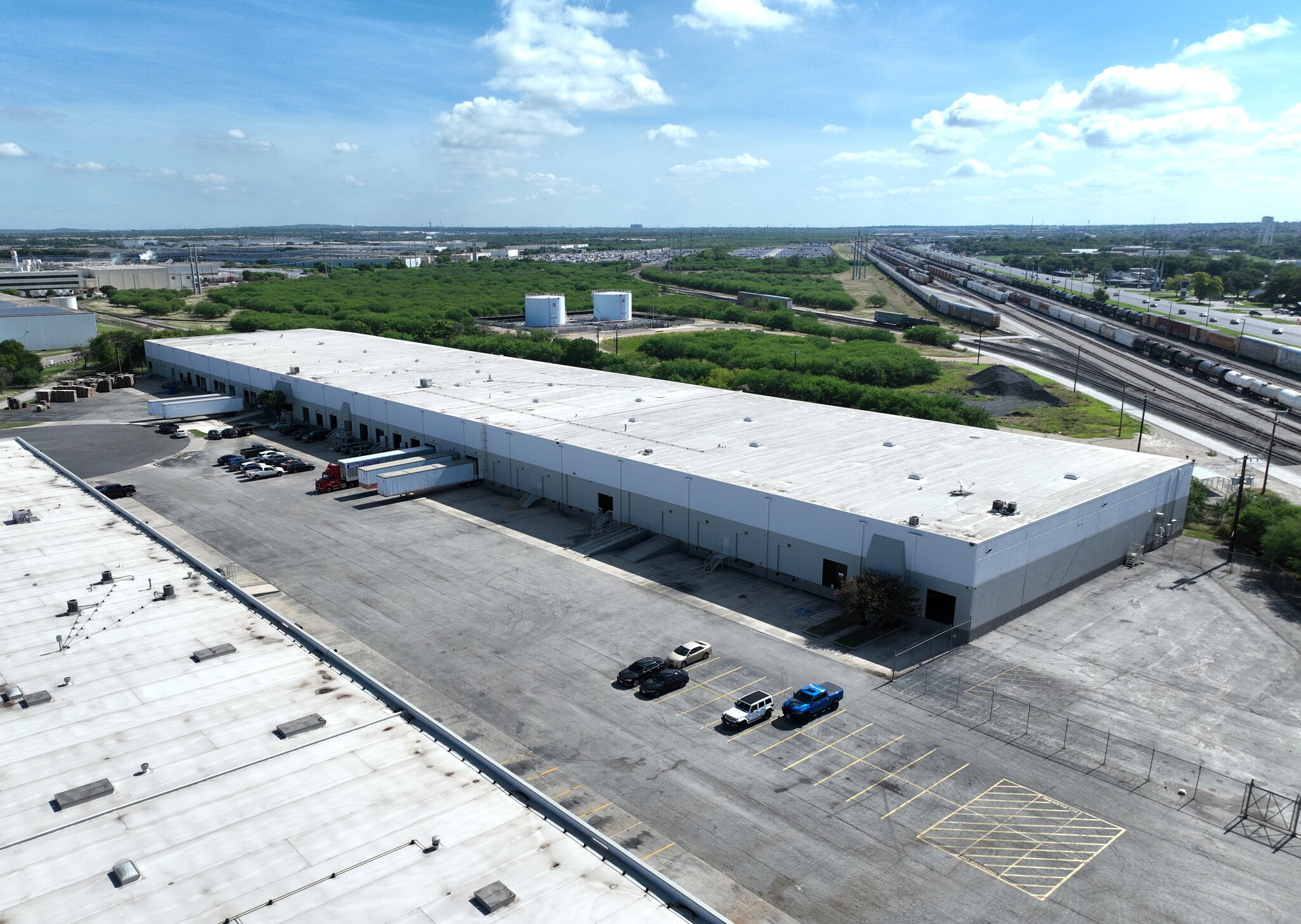thank you

Your email has been sent!

Building 4 4709-4727 Macro
31,173 - 85,450 SF of Industrial Space Available in San Antonio, TX 78218




Highlights
- Located near intersection of IH-35 and Loop 410
- Approximately 10 miles to San Antonio International Airport
- The property is zoned I-2 (Heavy Industrial).
- Within service area of Fort Sam Houston/San Antonio Military Medical Center and Rittiman Distribution Area
- Front-load configuration
Features
all available spaces(2)
Display Rental Rate as
- Space
- Size
- Term
- Rental Rate
- Space Use
- Condition
- Available
• 54,277 SF (up to 85,450 SF contiguous) • 1,703 SF Office • 24’ clear height • (10) dock-high doors • (2) grade-level door • Class IV spinkler system • Front loading
- Includes 1,700 SF of dedicated office space
- Space is in Excellent Condition
- 10 Loading Docks
- 2 Drive Ins
- Can be combined with additional space(s) for up to 85,450 SF of adjacent space
• 31,173 SF • 3,388 SF office • 24’ clear height • (7) dock-high doors • (1) grade-level door • Class IV sprinkler system • Front loading
- 1 Drive Bay
- Can be combined with additional space(s) for up to 85,450 SF of adjacent space
- Space is in Excellent Condition
- 7 Loading Docks
| Space | Size | Term | Rental Rate | Space Use | Condition | Available |
| 1st Floor - 4709 | 54,277 SF | Negotiable | Upon Request Upon Request Upon Request Upon Request Upon Request Upon Request | Industrial | Full Build-Out | Now |
| 1st Floor - 4713 | 31,173 SF | Negotiable | Upon Request Upon Request Upon Request Upon Request Upon Request Upon Request | Industrial | Full Build-Out | Now |
1st Floor - 4709
| Size |
| 54,277 SF |
| Term |
| Negotiable |
| Rental Rate |
| Upon Request Upon Request Upon Request Upon Request Upon Request Upon Request |
| Space Use |
| Industrial |
| Condition |
| Full Build-Out |
| Available |
| Now |
1st Floor - 4713
| Size |
| 31,173 SF |
| Term |
| Negotiable |
| Rental Rate |
| Upon Request Upon Request Upon Request Upon Request Upon Request Upon Request |
| Space Use |
| Industrial |
| Condition |
| Full Build-Out |
| Available |
| Now |
1st Floor - 4709
| Size | 54,277 SF |
| Term | Negotiable |
| Rental Rate | Upon Request |
| Space Use | Industrial |
| Condition | Full Build-Out |
| Available | Now |
• 54,277 SF (up to 85,450 SF contiguous) • 1,703 SF Office • 24’ clear height • (10) dock-high doors • (2) grade-level door • Class IV spinkler system • Front loading
- Includes 1,700 SF of dedicated office space
- 2 Drive Ins
- Space is in Excellent Condition
- Can be combined with additional space(s) for up to 85,450 SF of adjacent space
- 10 Loading Docks
1st Floor - 4713
| Size | 31,173 SF |
| Term | Negotiable |
| Rental Rate | Upon Request |
| Space Use | Industrial |
| Condition | Full Build-Out |
| Available | Now |
• 31,173 SF • 3,388 SF office • 24’ clear height • (7) dock-high doors • (1) grade-level door • Class IV sprinkler system • Front loading
- 1 Drive Bay
- Space is in Excellent Condition
- Can be combined with additional space(s) for up to 85,450 SF of adjacent space
- 7 Loading Docks
Property Overview
Macro Drive 4 is a 131,738 SF distribution facility located in the heart of San Antonio’s northeast industrial submarket. This front-load facility offers immediate access to I-35 and Loop 410. Near H-E-B distribution & manufacturing facilities and 25-minutes from Toyota, Navistar & JCB manufacturing plants.
Distribution FACILITY FACTS
Presented by

Building 4 | 4709-4727 Macro
Hmm, there seems to have been an error sending your message. Please try again.
Thanks! Your message was sent.



