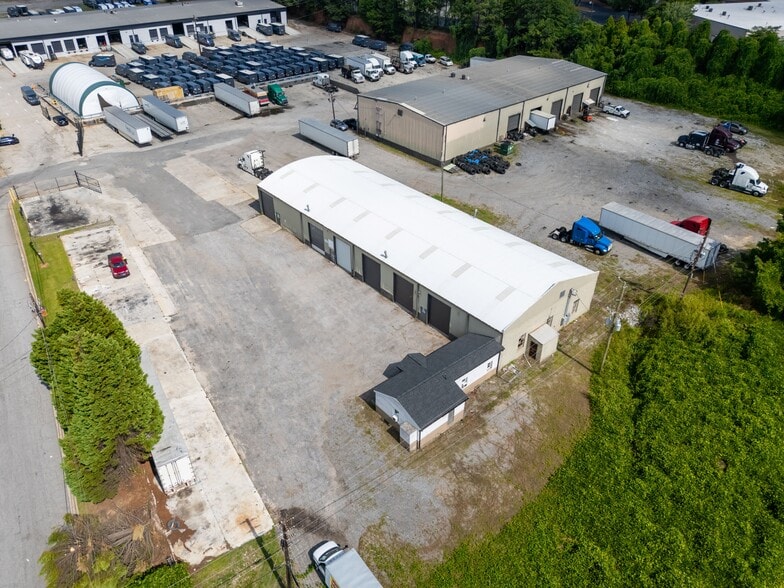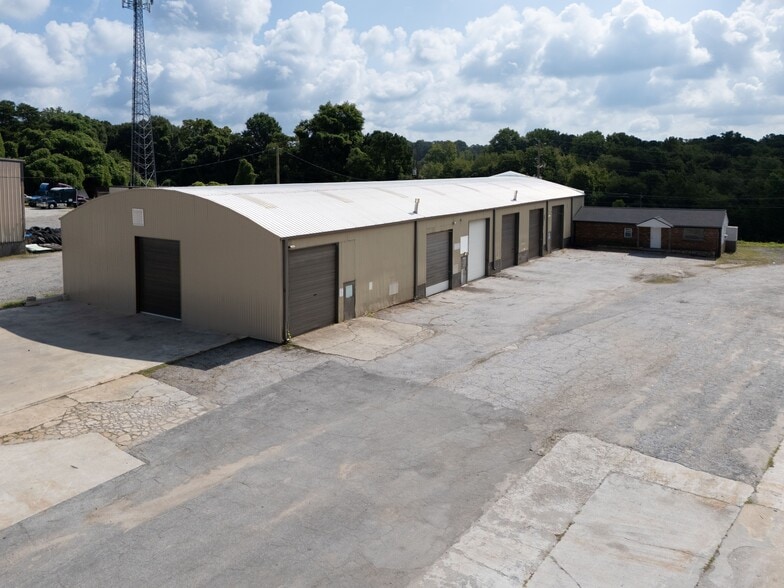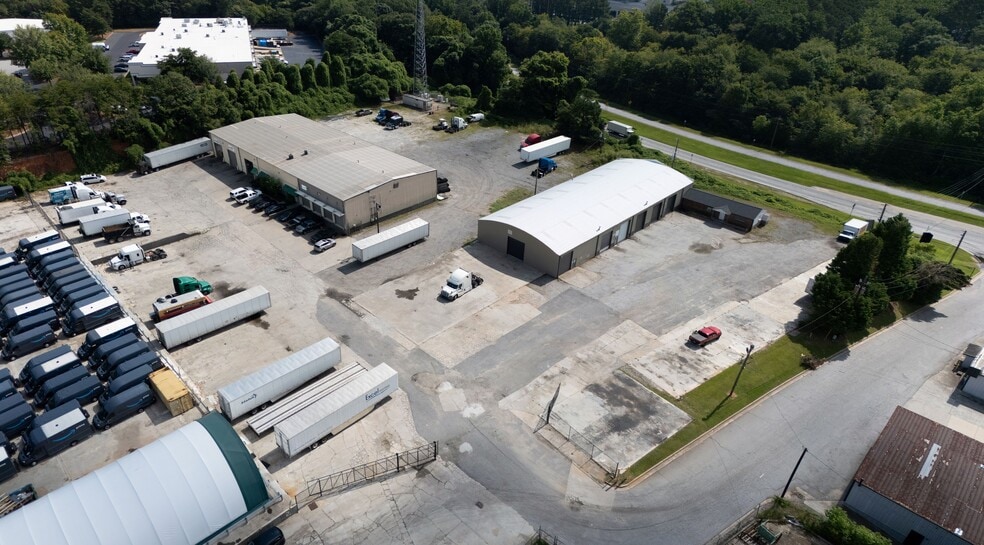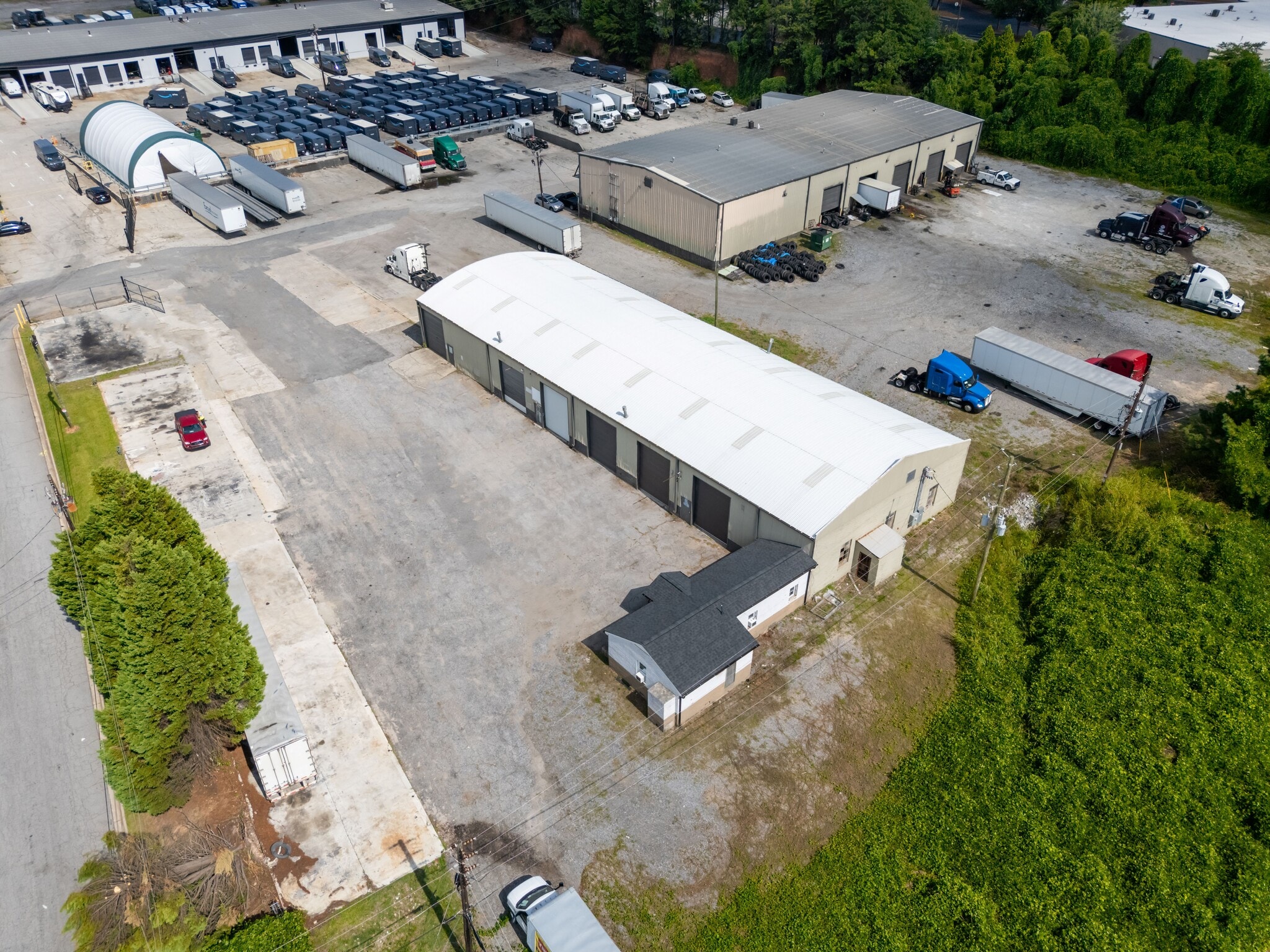thank you

Your email has been sent.

Airport Industrial Center Forest Park, GA 30297 4,250 - 43,764 SF of Industrial Space Available




PARK FACTS
| Total Space Available | 43,764 SF | Features | Storage Space |
| Park Type | Industrial Park |
| Total Space Available | 43,764 SF |
| Park Type | Industrial Park |
| Features | Storage Space |
FEATURES AND AMENITIES
- Storage Space
ALL AVAILABLE SPACES(4)
Display Rental Rate as
Airport Industrial Center
4851 Highway 85 - Site C Building 1
22,784 SF
|
Upon Request
Upon Request
Upon Request
Upon Request
Upon Request
Upon Request
Building Type
Industrial
Building Subtype
Warehouse
Building Size
22,784 SF
Lot Size
2.11 AC
Year Built
2003
Construction
Metal
Clear Height
16’
Drive In Bays
13
Dock Doors
4
Power Supply
Phase: 3
Zoning
HI - Heavy Industrial
- SPACE
- SIZE
- TERM
- RENTAL RATE
- SPACE USE
- CONDITION
- AVAILABLE
- 13 Drive Ins
- 4 Loading Docks
| Space | Size | Term | Rental Rate | Space Use | Condition | Available |
| 1st Floor | 22,784 SF | Negotiable | Upon Request Upon Request Upon Request Upon Request Upon Request Upon Request | Industrial | Full Build-Out | Now |
Airport Industrial Center
4851 Highway 85 - Site C Building 1
22,784 SF
|
Upon Request
Upon Request
Upon Request
Upon Request
Upon Request
Upon Request
Building Type
Industrial
Building Subtype
Warehouse
Building Size
22,784 SF
Lot Size
2.11 AC
Year Built
2003
Construction
Metal
Clear Height
16’
Drive In Bays
13
Dock Doors
4
Power Supply
Phase: 3
Zoning
HI - Heavy Industrial
4851 Highway 85 - 1st Floor
Size
22,784 SF
Term
Negotiable
Rental Rate
Upon Request
Upon Request
Upon Request
Upon Request
Upon Request
Upon Request
Space Use
Industrial
Condition
Full Build-Out
Available
Now
Airport Industrial Center
4851 Highway 85 - Site C Building 2
10,490 SF
|
Upon Request
Upon Request
Upon Request
Upon Request
Upon Request
Upon Request
Building Type
Industrial
Building Subtype
Distribution
Building Size
13,600 SF
Lot Size
1.41 AC
Year Built
1984
Construction
Metal
Clear Height
16’
Drive In Bays
4
Dock Doors
4
Zoning
HI - Heavy Industrial
- SPACE
- SIZE
- TERM
- RENTAL RATE
- SPACE USE
- CONDITION
- AVAILABLE
- 6 Drive Ins
| Space | Size | Term | Rental Rate | Space Use | Condition | Available |
| 1st Floor | 10,490 SF | Negotiable | Upon Request Upon Request Upon Request Upon Request Upon Request Upon Request | Industrial | Full Build-Out | Now |
Airport Industrial Center
4851 Highway 85 - Site C Building 2
10,490 SF
|
Upon Request
Upon Request
Upon Request
Upon Request
Upon Request
Upon Request
Building Type
Industrial
Building Subtype
Distribution
Building Size
13,600 SF
Lot Size
1.41 AC
Year Built
1984
Construction
Metal
Clear Height
16’
Drive In Bays
4
Dock Doors
4
Zoning
HI - Heavy Industrial
4851 Highway 85 - 1st Floor
Size
10,490 SF
Term
Negotiable
Rental Rate
Upon Request
Upon Request
Upon Request
Upon Request
Upon Request
Upon Request
Space Use
Industrial
Condition
Full Build-Out
Available
Now
Airport Industrial Center
4855 Highway 85 - Site A
4,250 SF
|
Upon Request
Upon Request
Upon Request
Upon Request
Upon Request
Upon Request
Building Type
Industrial
Building Subtype
Distribution
Building Size
4,250 SF
Lot Size
0.33 AC
Year Built
1988
Construction
Metal
Clear Height
16’
Drive In Bays
3
Zoning
HI - Heavy Industrial
- SPACE
- SIZE
- TERM
- RENTAL RATE
- SPACE USE
- CONDITION
- AVAILABLE
- 3 Drive Ins
| Space | Size | Term | Rental Rate | Space Use | Condition | Available |
| 1st Floor | 4,250 SF | Negotiable | Upon Request Upon Request Upon Request Upon Request Upon Request Upon Request | Industrial | Full Build-Out | Now |
Airport Industrial Center
4855 Highway 85 - Site A
4,250 SF
|
Upon Request
Upon Request
Upon Request
Upon Request
Upon Request
Upon Request
Building Type
Industrial
Building Subtype
Distribution
Building Size
4,250 SF
Lot Size
0.33 AC
Year Built
1988
Construction
Metal
Clear Height
16’
Drive In Bays
3
Zoning
HI - Heavy Industrial
4855 Highway 85 - 1st Floor
Size
4,250 SF
Term
Negotiable
Rental Rate
Upon Request
Upon Request
Upon Request
Upon Request
Upon Request
Upon Request
Space Use
Industrial
Condition
Full Build-Out
Available
Now
Airport Industrial Center
4851 Highway 85 - Site B
6,240 SF
|
Upon Request
Upon Request
Upon Request
Upon Request
Upon Request
Upon Request
Building Type
Industrial
Building Subtype
Distribution
Building Size
6,240 SF
Lot Size
0.41 AC
Year Built
1985
Construction
Metal
Clear Height
16’
Drive In Bays
4
Zoning
HI - Heavy Industrial
- SPACE
- SIZE
- TERM
- RENTAL RATE
- SPACE USE
- CONDITION
- AVAILABLE
- 4 Drive Ins
| Space | Size | Term | Rental Rate | Space Use | Condition | Available |
| 1st Floor | 6,240 SF | Negotiable | Upon Request Upon Request Upon Request Upon Request Upon Request Upon Request | Industrial | Full Build-Out | Now |
Airport Industrial Center
4851 Highway 85 - Site B
6,240 SF
|
Upon Request
Upon Request
Upon Request
Upon Request
Upon Request
Upon Request
Building Type
Industrial
Building Subtype
Distribution
Building Size
6,240 SF
Lot Size
0.41 AC
Year Built
1985
Construction
Metal
Clear Height
16’
Drive In Bays
4
Zoning
HI - Heavy Industrial
4851 Highway 85 - 1st Floor
Size
6,240 SF
Term
Negotiable
Rental Rate
Upon Request
Upon Request
Upon Request
Upon Request
Upon Request
Upon Request
Space Use
Industrial
Condition
Full Build-Out
Available
Now
4851 Highway 85 - 1st Floor
| Size | 22,784 SF |
| Term | Negotiable |
| Rental Rate | Upon Request |
| Space Use | Industrial |
| Condition | Full Build-Out |
| Available | Now |
- 13 Drive Ins
- 4 Loading Docks
4851 Highway 85 - 1st Floor
| Size | 10,490 SF |
| Term | Negotiable |
| Rental Rate | Upon Request |
| Space Use | Industrial |
| Condition | Full Build-Out |
| Available | Now |
- 6 Drive Ins
4855 Highway 85 - 1st Floor
| Size | 4,250 SF |
| Term | Negotiable |
| Rental Rate | Upon Request |
| Space Use | Industrial |
| Condition | Full Build-Out |
| Available | Now |
- 3 Drive Ins
4851 Highway 85 - 1st Floor
| Size | 6,240 SF |
| Term | Negotiable |
| Rental Rate | Upon Request |
| Space Use | Industrial |
| Condition | Full Build-Out |
| Available | Now |
- 4 Drive Ins
SELECT TENANTS AT THIS PROPERTY
- FLOOR
- TENANT NAME
- INDUSTRY
- 1st
- Rock Diesel
- Services
- 1st
- Status Transportation
- Transportation and Warehousing
PARK OVERVIEW
Site C includes: - Building 1: 22,784 SF and Building 2: 13,600 SF, Totaling 36,384 SF - 4 Paved AC of outdoor storage
1 1
1 of 10
VIDEOS
MATTERPORT 3D EXTERIOR
MATTERPORT 3D TOUR
PHOTOS
STREET VIEW
STREET
MAP
1 of 1
Presented by

Airport Industrial Center | Forest Park, GA 30297
Hmm, there seems to have been an error sending your message. Please try again.
Thanks! Your message was sent.




