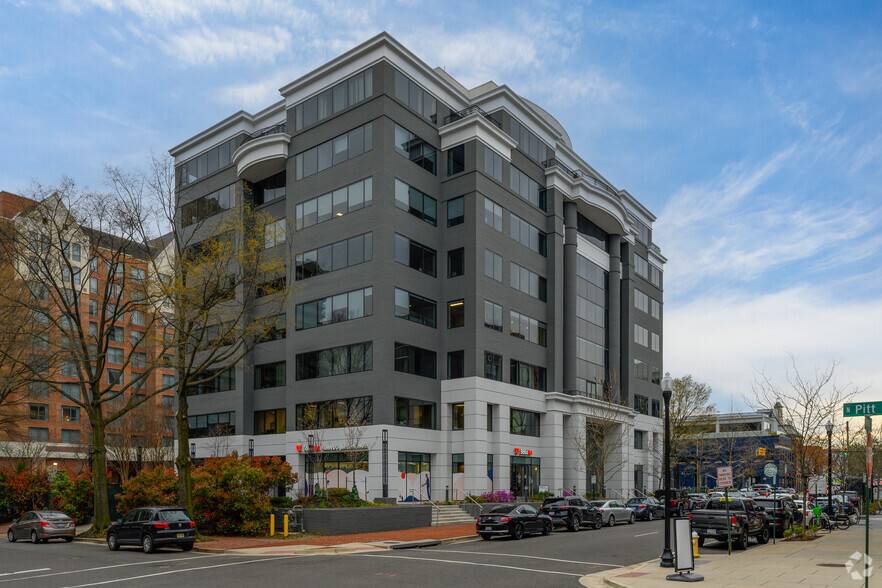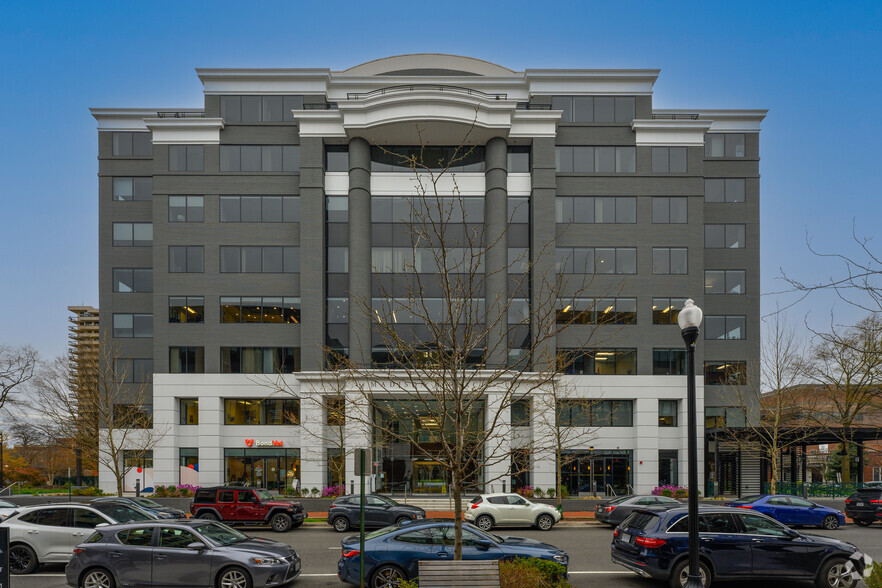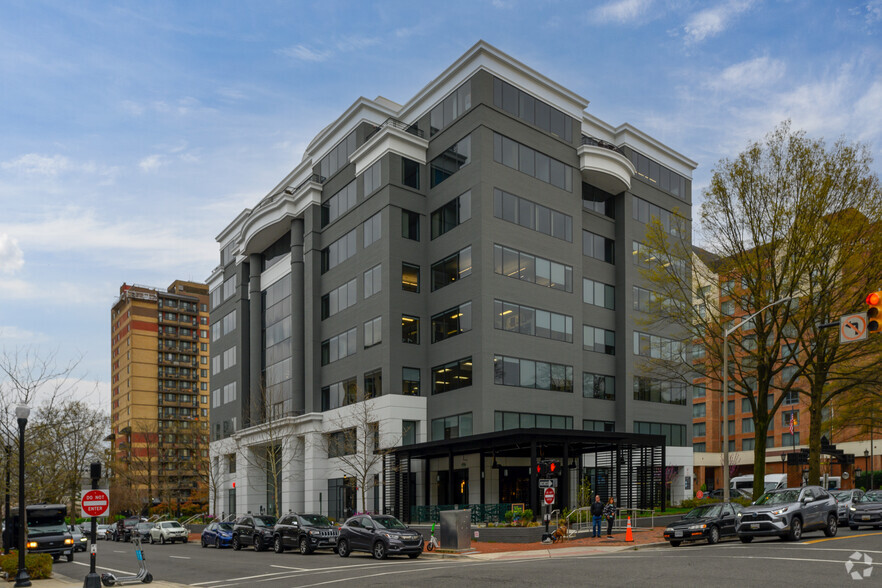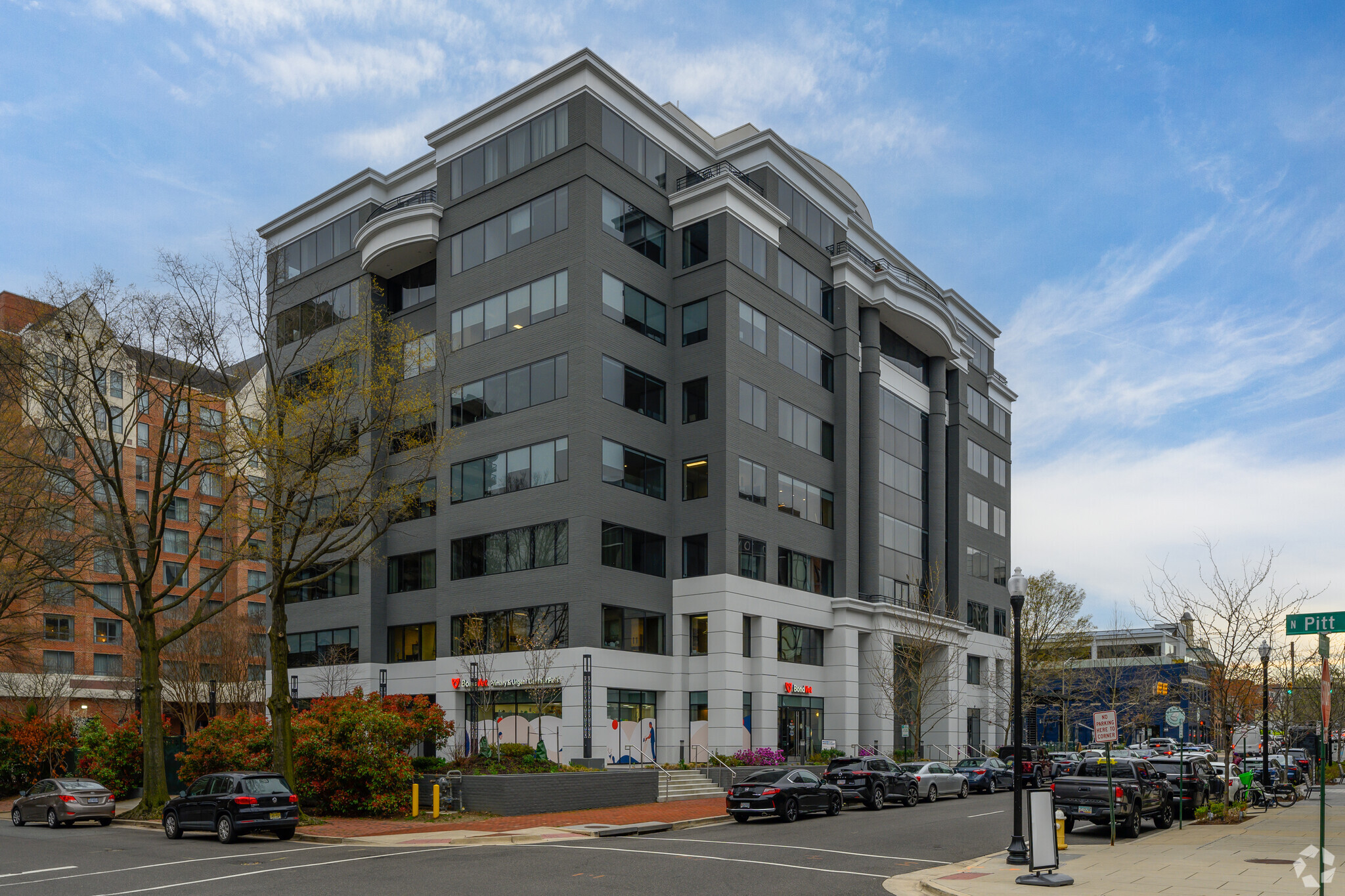thank you

Your email has been sent.

Madison Place 500 Montgomery St 1,138 - 45,430 SF of Office Space Available in Alexandria, VA 22314




Highlights
- Dining, Entertainment, Parking, Veterinarian, Restaurant in the Building, River Views, Sheraton All-Suites Hotel, Shuttle to Metro and Airport
All Available Spaces(7)
Display Rental Rate as
- Space
- Size
- Term
- Rental Rate
- Space Use
- Condition
- Available
Suite 200 offers a combination of open area and private offices.
- Rate includes utilities, building services and property expenses
- Plug & Play
- Reception Area
- Security System
- Natural Light
- Open-Plan
- 8 Private Offices
- Central Air Conditioning
- Elevator Access
- Corner Space
- Shower Facilities
- Rate includes utilities, building services and property expenses
- Office intensive layout
- Fully Built-Out as Standard Office
- Rate includes utilities, building services and property expenses
- Rate includes utilities, building services and property expenses
- Rate includes utilities, building services and property expenses
- 8 Private Offices
- Central Air Conditioning
- Print/Copy Room
- Fully Built-Out as Law Office
- 2 Conference Rooms
- Reception Area
- Corner Space
Shell Space, Elevator Lobby Exposure
- Rate includes utilities, building services and property expenses
- Elevator Access
- Office intensive layout
Full floor opportunity.
- Rate includes utilities, building services and property expenses
- Mostly Open Floor Plan Layout
- Fully Built-Out as Standard Office
| Space | Size | Term | Rental Rate | Space Use | Condition | Available |
| 2nd Floor, Ste 200 | 6,879 SF | Negotiable | Upon Request Upon Request Upon Request Upon Request Upon Request Upon Request | Office | Full Build-Out | 30 Days |
| 2nd Floor, Ste 215 | 2,747 SF | Negotiable | $42.50 /SF/YR $3.54 /SF/MO $457.47 /m²/YR $38.12 /m²/MO $9,729 /MO $116,748 /YR | Office | Full Build-Out | Now |
| 3rd Floor, Ste 300 | 7,219 SF | Negotiable | $42.50 /SF/YR $3.54 /SF/MO $457.47 /m²/YR $38.12 /m²/MO $25,567 /MO $306,808 /YR | Office | - | October 01, 2026 |
| 5th Floor, Ste 500 | 5,595 SF | Negotiable | $42.50 /SF/YR $3.54 /SF/MO $457.47 /m²/YR $38.12 /m²/MO $19,816 /MO $237,788 /YR | Office | - | October 01, 2026 |
| 5th Floor, Ste 575 | 3,326 SF | Negotiable | Upon Request Upon Request Upon Request Upon Request Upon Request Upon Request | Office | Full Build-Out | Now |
| 6th Floor, Ste 600 | 1,138-5,039 SF | Negotiable | $42.50 /SF/YR $3.54 /SF/MO $457.47 /m²/YR $38.12 /m²/MO $17,846 /MO $214,158 /YR | Office | Shell Space | Now |
| 7th Floor, Ste 700 | 4,000-14,625 SF | Negotiable | $43.50 /SF/YR $3.63 /SF/MO $468.23 /m²/YR $39.02 /m²/MO $53,016 /MO $636,188 /YR | Office | Full Build-Out | Now |
2nd Floor, Ste 200
| Size |
| 6,879 SF |
| Term |
| Negotiable |
| Rental Rate |
| Upon Request Upon Request Upon Request Upon Request Upon Request Upon Request |
| Space Use |
| Office |
| Condition |
| Full Build-Out |
| Available |
| 30 Days |
2nd Floor, Ste 215
| Size |
| 2,747 SF |
| Term |
| Negotiable |
| Rental Rate |
| $42.50 /SF/YR $3.54 /SF/MO $457.47 /m²/YR $38.12 /m²/MO $9,729 /MO $116,748 /YR |
| Space Use |
| Office |
| Condition |
| Full Build-Out |
| Available |
| Now |
3rd Floor, Ste 300
| Size |
| 7,219 SF |
| Term |
| Negotiable |
| Rental Rate |
| $42.50 /SF/YR $3.54 /SF/MO $457.47 /m²/YR $38.12 /m²/MO $25,567 /MO $306,808 /YR |
| Space Use |
| Office |
| Condition |
| - |
| Available |
| October 01, 2026 |
5th Floor, Ste 500
| Size |
| 5,595 SF |
| Term |
| Negotiable |
| Rental Rate |
| $42.50 /SF/YR $3.54 /SF/MO $457.47 /m²/YR $38.12 /m²/MO $19,816 /MO $237,788 /YR |
| Space Use |
| Office |
| Condition |
| - |
| Available |
| October 01, 2026 |
5th Floor, Ste 575
| Size |
| 3,326 SF |
| Term |
| Negotiable |
| Rental Rate |
| Upon Request Upon Request Upon Request Upon Request Upon Request Upon Request |
| Space Use |
| Office |
| Condition |
| Full Build-Out |
| Available |
| Now |
6th Floor, Ste 600
| Size |
| 1,138-5,039 SF |
| Term |
| Negotiable |
| Rental Rate |
| $42.50 /SF/YR $3.54 /SF/MO $457.47 /m²/YR $38.12 /m²/MO $17,846 /MO $214,158 /YR |
| Space Use |
| Office |
| Condition |
| Shell Space |
| Available |
| Now |
7th Floor, Ste 700
| Size |
| 4,000-14,625 SF |
| Term |
| Negotiable |
| Rental Rate |
| $43.50 /SF/YR $3.63 /SF/MO $468.23 /m²/YR $39.02 /m²/MO $53,016 /MO $636,188 /YR |
| Space Use |
| Office |
| Condition |
| Full Build-Out |
| Available |
| Now |
2nd Floor, Ste 200
| Size | 6,879 SF |
| Term | Negotiable |
| Rental Rate | Upon Request |
| Space Use | Office |
| Condition | Full Build-Out |
| Available | 30 Days |
Suite 200 offers a combination of open area and private offices.
- Rate includes utilities, building services and property expenses
- 8 Private Offices
- Plug & Play
- Central Air Conditioning
- Reception Area
- Elevator Access
- Security System
- Corner Space
- Natural Light
- Shower Facilities
- Open-Plan
2nd Floor, Ste 215
| Size | 2,747 SF |
| Term | Negotiable |
| Rental Rate | $42.50 /SF/YR |
| Space Use | Office |
| Condition | Full Build-Out |
| Available | Now |
- Rate includes utilities, building services and property expenses
- Fully Built-Out as Standard Office
- Office intensive layout
3rd Floor, Ste 300
| Size | 7,219 SF |
| Term | Negotiable |
| Rental Rate | $42.50 /SF/YR |
| Space Use | Office |
| Condition | - |
| Available | October 01, 2026 |
- Rate includes utilities, building services and property expenses
5th Floor, Ste 500
| Size | 5,595 SF |
| Term | Negotiable |
| Rental Rate | $42.50 /SF/YR |
| Space Use | Office |
| Condition | - |
| Available | October 01, 2026 |
- Rate includes utilities, building services and property expenses
5th Floor, Ste 575
| Size | 3,326 SF |
| Term | Negotiable |
| Rental Rate | Upon Request |
| Space Use | Office |
| Condition | Full Build-Out |
| Available | Now |
- Rate includes utilities, building services and property expenses
- Fully Built-Out as Law Office
- 8 Private Offices
- 2 Conference Rooms
- Central Air Conditioning
- Reception Area
- Print/Copy Room
- Corner Space
6th Floor, Ste 600
| Size | 1,138-5,039 SF |
| Term | Negotiable |
| Rental Rate | $42.50 /SF/YR |
| Space Use | Office |
| Condition | Shell Space |
| Available | Now |
Shell Space, Elevator Lobby Exposure
- Rate includes utilities, building services and property expenses
- Office intensive layout
- Elevator Access
7th Floor, Ste 700
| Size | 4,000-14,625 SF |
| Term | Negotiable |
| Rental Rate | $43.50 /SF/YR |
| Space Use | Office |
| Condition | Full Build-Out |
| Available | Now |
Full floor opportunity.
- Rate includes utilities, building services and property expenses
- Fully Built-Out as Standard Office
- Mostly Open Floor Plan Layout
Property Overview
Positioned in the heart of Old Town North, the property is surrounded by premier dining and entertainment amenities and features several fully built-out, move-in-ready suites.
- Courtyard
- Fitness Center
- Restaurant
Property Facts
Presented by

Madison Place | 500 Montgomery St
Hmm, there seems to have been an error sending your message. Please try again.
Thanks! Your message was sent.












