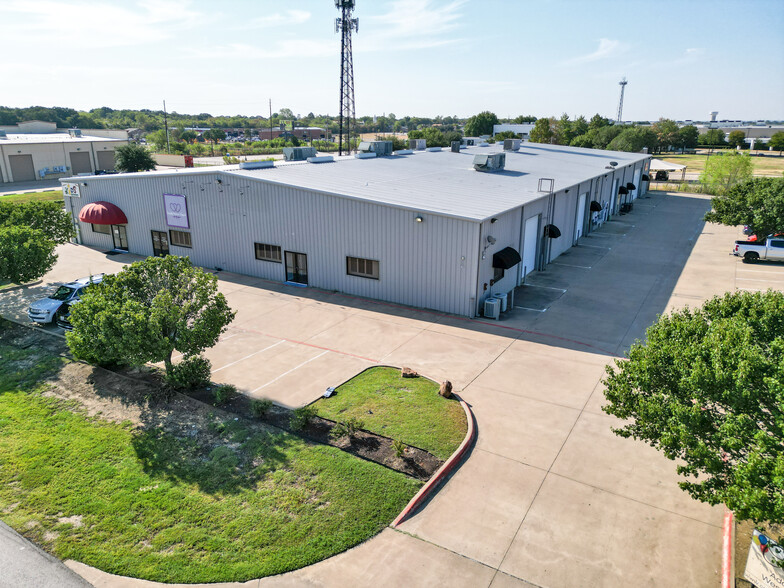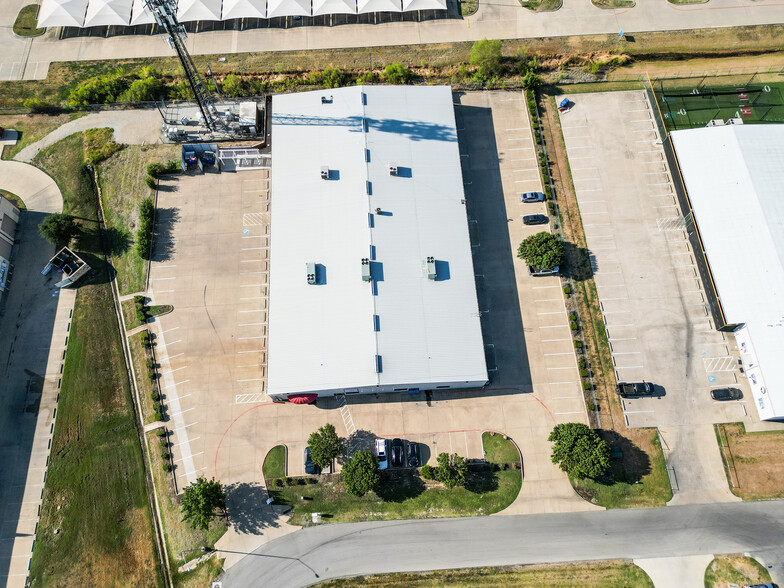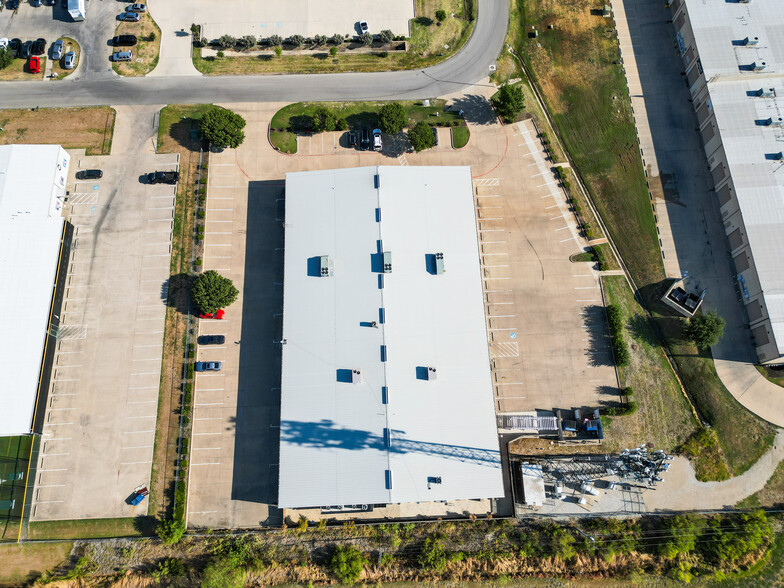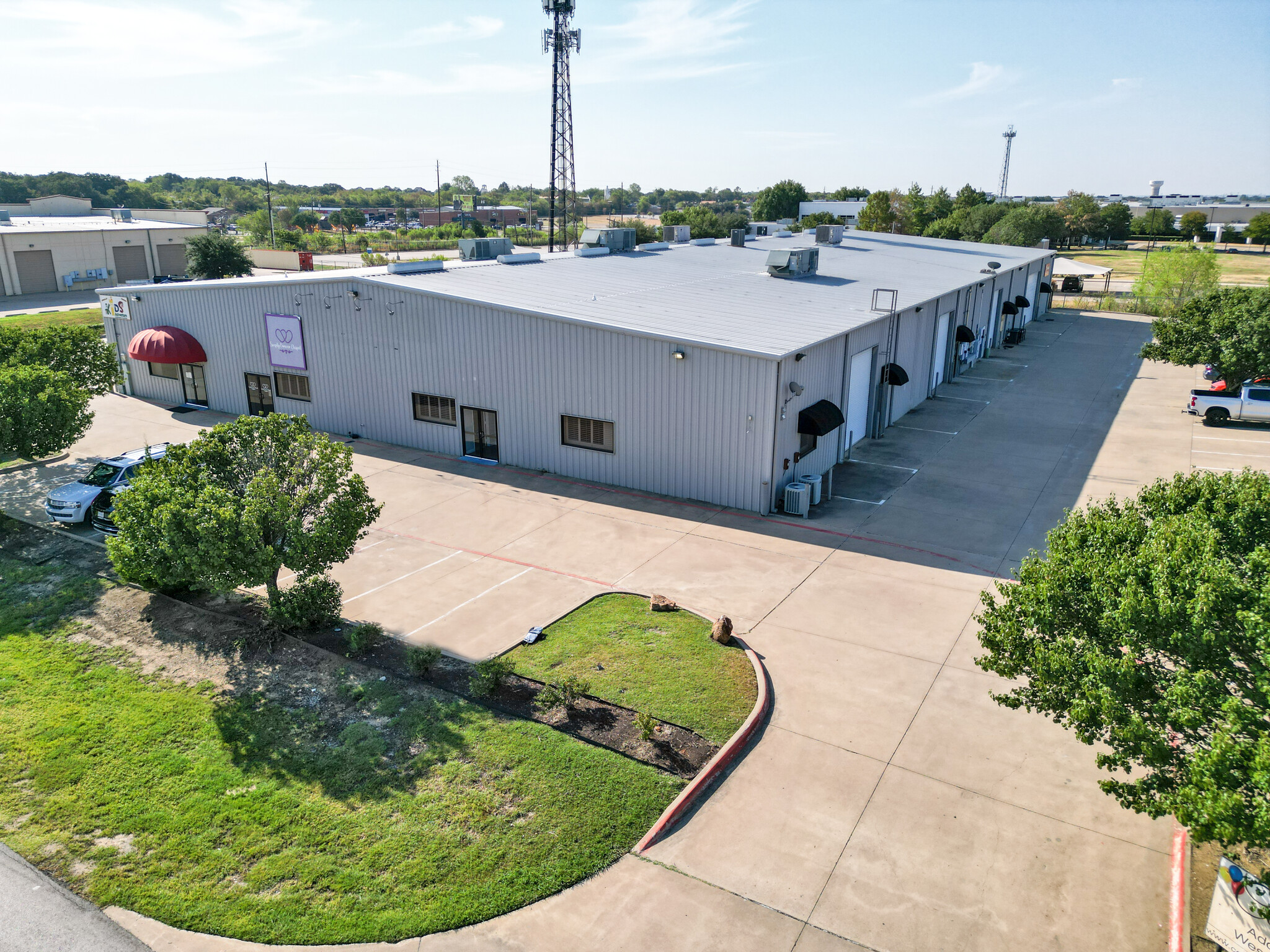thank you

Your email has been sent.

Keller Park Vista Center 5950 Park Vista Cir 5,000 - 11,879 SF of Industrial Space Available in Fort Worth, TX 76244




FEATURES
ALL AVAILABLE SPACES(2)
Display Rental Rate as
- SPACE
- SIZE
- TERM
- RENTAL RATE
- SPACE USE
- CONDITION
- AVAILABLE
6,879 SF Available • 2,233 SF Office (Recently Renovated) • 18'-22' Clear Height • One Grade Level Door (12'x14') • Fully Sprinklered • 3-phase Power • Ample Parking (82 Parking Spaces for Tenants/Customers) • Professionally Landscaped
- Includes 2,233 SF of dedicated office space
- Can be combined with additional space(s) for up to 11,879 SF of adjacent space
- 1 Drive Bay
924 SF Office/Reception Area; Two Restrooms • 18'-22' Clear Height • Two Grade Level Doors (12'x14') • 100% HVAC • Fully Sprinklered • 3-phase Power • Ample Parking (82 Parking Spaces for Tenants/Customers) • Professionally Landscaped
- Includes 924 SF of dedicated office space
- Can be combined with additional space(s) for up to 11,879 SF of adjacent space
- 2 Drive Ins
| Space | Size | Term | Rental Rate | Space Use | Condition | Available |
| 1st Floor - 100 | 6,879 SF | Negotiable | Upon Request Upon Request Upon Request Upon Request Upon Request Upon Request | Industrial | Partial Build-Out | Now |
| 1st Floor - 130 | 5,000 SF | Negotiable | Upon Request Upon Request Upon Request Upon Request Upon Request Upon Request | Industrial | Partial Build-Out | Now |
1st Floor - 100
| Size |
| 6,879 SF |
| Term |
| Negotiable |
| Rental Rate |
| Upon Request Upon Request Upon Request Upon Request Upon Request Upon Request |
| Space Use |
| Industrial |
| Condition |
| Partial Build-Out |
| Available |
| Now |
1st Floor - 130
| Size |
| 5,000 SF |
| Term |
| Negotiable |
| Rental Rate |
| Upon Request Upon Request Upon Request Upon Request Upon Request Upon Request |
| Space Use |
| Industrial |
| Condition |
| Partial Build-Out |
| Available |
| Now |
1st Floor - 100
| Size | 6,879 SF |
| Term | Negotiable |
| Rental Rate | Upon Request |
| Space Use | Industrial |
| Condition | Partial Build-Out |
| Available | Now |
6,879 SF Available • 2,233 SF Office (Recently Renovated) • 18'-22' Clear Height • One Grade Level Door (12'x14') • Fully Sprinklered • 3-phase Power • Ample Parking (82 Parking Spaces for Tenants/Customers) • Professionally Landscaped
- Includes 2,233 SF of dedicated office space
- 1 Drive Bay
- Can be combined with additional space(s) for up to 11,879 SF of adjacent space
1st Floor - 130
| Size | 5,000 SF |
| Term | Negotiable |
| Rental Rate | Upon Request |
| Space Use | Industrial |
| Condition | Partial Build-Out |
| Available | Now |
924 SF Office/Reception Area; Two Restrooms • 18'-22' Clear Height • Two Grade Level Doors (12'x14') • 100% HVAC • Fully Sprinklered • 3-phase Power • Ample Parking (82 Parking Spaces for Tenants/Customers) • Professionally Landscaped
- Includes 924 SF of dedicated office space
- 2 Drive Ins
- Can be combined with additional space(s) for up to 11,879 SF of adjacent space
PROPERTY OVERVIEW
• Zoned (LI) Light industrial • Surrounding Population of Nearly 294,000 Provides Steady Demand for your business • Next to High-Net-Worth Cities with Household Income Ranging $150,000-$240,000 • Ideal Location Proximate to Local Amenities Including Restaurants, Schools, Entertainment Venues, and Gyms • I-35 (3.7 miles) • Direct Access to Denton Hwy 377 • Keller City Center (7 minutes), • Alliance Town Center (8 minutes), • DFW International Airport (22 minutes) • Fort Worth Alliance Airport (15 minutes)
WAREHOUSE FACILITY FACTS
SELECT TENANTS
- FLOOR
- TENANT NAME
- INDUSTRY
- 1st
- Celebration Party & Event Center
- Retailer
- 1st
- Harrison Construction
- Construction
- 1st
- Kids Adventure Playhouse and Parties
- Arts, Entertainment, and Recreation
- 1st
- The Harrison Ballroom
- Accommodation and Food Services
Presented by

Keller Park Vista Center | 5950 Park Vista Cir
Hmm, there seems to have been an error sending your message. Please try again.
Thanks! Your message was sent.



