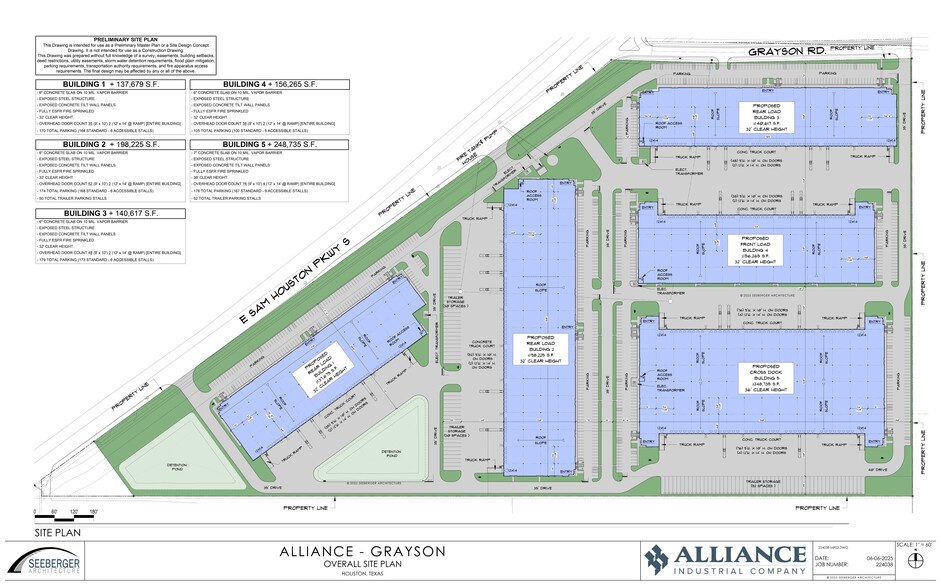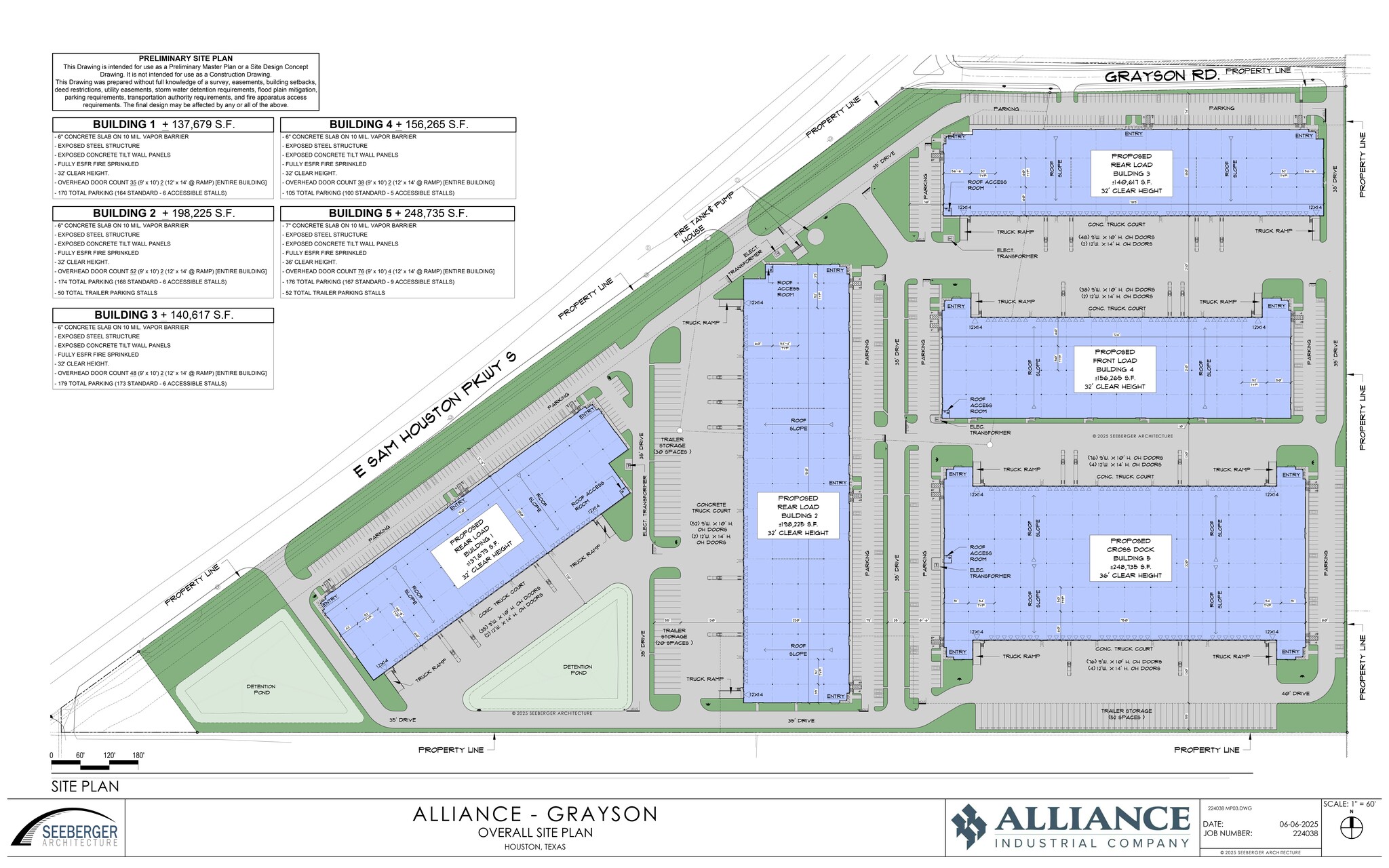thank you

Your email has been sent.

TriPort 8 Logistics Park Houston, TX 77034 31,000 - 881,521 SF of Industrial Space Available


PARK FACTS
| Total Space Available | 881,521 SF | Park Type | Industrial Park |
| Min. Divisible | 31,000 SF |
| Total Space Available | 881,521 SF |
| Min. Divisible | 31,000 SF |
| Park Type | Industrial Park |
ALL AVAILABLE SPACES(5)
Display Rental Rate as
- SPACE
- SIZE
- TERM
- RENTAL RATE
- SPACE USE
- CONDITION
- AVAILABLE
Size: 137,679 SF (Divisible to +/-31,200 SF) Office: BTS Column Spacing: 52' x 46'8" (60' Speed Bay) Clear Height: 32' Truck Court Depth: 130' Loading Type: Rear-Load Dock-High Doors: 35 Ramps: 2 Auto Parking: 164 Trailer Parking: 25 Sprinkler: ESFR Lighting: 2 LED Lights per Bay Electrical: 1,500 kVA Pad-Mounted Transformer
- 2 Drive Ins
- 35 Loading Docks
| Space | Size | Term | Rental Rate | Space Use | Condition | Available |
| 1st Floor | 31,000-137,679 SF | Negotiable | Upon Request Upon Request Upon Request Upon Request Upon Request Upon Request | Industrial | Shell Space | April 01, 2026 |
Grayson Rd & Beltway 8 - 1st Floor
- SPACE
- SIZE
- TERM
- RENTAL RATE
- SPACE USE
- CONDITION
- AVAILABLE
Size: 198,225 SF (Divisible to +/-31,460 SF) Office: BTS Column Spacing: 52' x 53'4" (60 Speed Bay) Clear Height: 32' Truck Court Depth: 130' Loading Type: Rear-Load Dock-High Doors: 52 Ramps: 2 Auto Parking: 175 Trailer Parking: 50 Sprinkler: ESFR Lighting: 2 LED Lights per Bay Electrical: 2,500 kVA Pad-Mounted Transformer
- 2 Drive Ins
- Fits 79 - 1586 People
- 52 Loading Docks
| Space | Size | Term | Rental Rate | Space Use | Condition | Available |
| 1st Floor | 31,460-198,225 SF | Negotiable | Upon Request Upon Request Upon Request Upon Request Upon Request Upon Request | Industrial | Shell Space | April 01, 2026 |
Grayson Rd & Beltway 8 - 1st Floor
- SPACE
- SIZE
- TERM
- RENTAL RATE
- SPACE USE
- CONDITION
- AVAILABLE
Size: 140,617 SF (Divisible to +/-38,250 SF) Office: BTS Column Spacing: 52' x 60' (60' Speed Bay) Clear Height: 32' Truck Court Depth:210' (shared) Loading Type: Rear-Load Dock-High Doors: 48 Ramps:2 Auto Parking: 179 Trailer Parking: 0 Sprinkler: ESFR Lighting: 2 LED Lights per Bay Electrical: 1,500 kVA Pad-Mounted Transformer
- 2 Drive Ins
- Fits 96 - 1125 People
- 48 Loading Docks
| Space | Size | Term | Rental Rate | Space Use | Condition | Available |
| 1st Floor | 38,250-140,617 SF | Negotiable | Upon Request Upon Request Upon Request Upon Request Upon Request Upon Request | Industrial | Shell Space | April 01, 2026 |
Grayson Rd & Beltway 8 - 1st Floor
- SPACE
- SIZE
- TERM
- RENTAL RATE
- SPACE USE
- CONDITION
- AVAILABLE
Size: 156,265 SF (Divisible to +/-78,133 SF) Office: BTS Column Spacing: 52' x 50' (60' Speed Bay) Clear Height: 32' Truck Court Depth:210' (shared) Loading Type: Front-Load Dock-High Doors: 38 Ramps:2 Auto Parking: 102 Trailer Parking: 0 Sprinkler: ESFR Lighting: 2 LED Lights per Bay Electrical: 1,500 kVA Pad-Mounted Transformer
- 2 Drive Ins
- Fits 196 - 1251 People
- 38 Loading Docks
| Space | Size | Term | Rental Rate | Space Use | Condition | Available |
| 1st Floor | 78,133-156,265 SF | Negotiable | Upon Request Upon Request Upon Request Upon Request Upon Request Upon Request | Industrial | Shell Space | April 01, 2026 |
Grayson Rd & Beltway 8 - 1st Floor
- SPACE
- SIZE
- TERM
- RENTAL RATE
- SPACE USE
- CONDITION
- AVAILABLE
Size: 248,735 SF (Divisible to +/-78,133 SF) Office: BTS Column Spacing: 54' x 50' (60' Speed Bay) Clear Height: 36' Truck Court Depth: 130' North and South Loading Type: Cross-Dock Dock-High Doors: 76 Ramps:4 Auto Parking: 170 Trailer Parking: 52 Sprinkler: ESFR Lighting: 2 LED Lights per Bay Electrical: 2,500 kVA Pad-Mounted Transformer
- 4 Drive Ins
- Fits 311 - 1990 People
- 76 Loading Docks
| Space | Size | Term | Rental Rate | Space Use | Condition | Available |
| 1st Floor | 124,368-248,735 SF | Negotiable | Upon Request Upon Request Upon Request Upon Request Upon Request Upon Request | Industrial | Shell Space | April 01, 2026 |
Grayson Rd & Beltway 8 - 1st Floor
Grayson Rd & Beltway 8 - 1st Floor
| Size | 31,000-137,679 SF |
| Term | Negotiable |
| Rental Rate | Upon Request |
| Space Use | Industrial |
| Condition | Shell Space |
| Available | April 01, 2026 |
Size: 137,679 SF (Divisible to +/-31,200 SF) Office: BTS Column Spacing: 52' x 46'8" (60' Speed Bay) Clear Height: 32' Truck Court Depth: 130' Loading Type: Rear-Load Dock-High Doors: 35 Ramps: 2 Auto Parking: 164 Trailer Parking: 25 Sprinkler: ESFR Lighting: 2 LED Lights per Bay Electrical: 1,500 kVA Pad-Mounted Transformer
- 2 Drive Ins
- 35 Loading Docks
Grayson Rd & Beltway 8 - 1st Floor
| Size | 31,460-198,225 SF |
| Term | Negotiable |
| Rental Rate | Upon Request |
| Space Use | Industrial |
| Condition | Shell Space |
| Available | April 01, 2026 |
Size: 198,225 SF (Divisible to +/-31,460 SF) Office: BTS Column Spacing: 52' x 53'4" (60 Speed Bay) Clear Height: 32' Truck Court Depth: 130' Loading Type: Rear-Load Dock-High Doors: 52 Ramps: 2 Auto Parking: 175 Trailer Parking: 50 Sprinkler: ESFR Lighting: 2 LED Lights per Bay Electrical: 2,500 kVA Pad-Mounted Transformer
- 2 Drive Ins
- 52 Loading Docks
- Fits 79 - 1586 People
Grayson Rd & Beltway 8 - 1st Floor
| Size | 38,250-140,617 SF |
| Term | Negotiable |
| Rental Rate | Upon Request |
| Space Use | Industrial |
| Condition | Shell Space |
| Available | April 01, 2026 |
Size: 140,617 SF (Divisible to +/-38,250 SF) Office: BTS Column Spacing: 52' x 60' (60' Speed Bay) Clear Height: 32' Truck Court Depth:210' (shared) Loading Type: Rear-Load Dock-High Doors: 48 Ramps:2 Auto Parking: 179 Trailer Parking: 0 Sprinkler: ESFR Lighting: 2 LED Lights per Bay Electrical: 1,500 kVA Pad-Mounted Transformer
- 2 Drive Ins
- 48 Loading Docks
- Fits 96 - 1125 People
Grayson Rd & Beltway 8 - 1st Floor
| Size | 78,133-156,265 SF |
| Term | Negotiable |
| Rental Rate | Upon Request |
| Space Use | Industrial |
| Condition | Shell Space |
| Available | April 01, 2026 |
Size: 156,265 SF (Divisible to +/-78,133 SF) Office: BTS Column Spacing: 52' x 50' (60' Speed Bay) Clear Height: 32' Truck Court Depth:210' (shared) Loading Type: Front-Load Dock-High Doors: 38 Ramps:2 Auto Parking: 102 Trailer Parking: 0 Sprinkler: ESFR Lighting: 2 LED Lights per Bay Electrical: 1,500 kVA Pad-Mounted Transformer
- 2 Drive Ins
- 38 Loading Docks
- Fits 196 - 1251 People
Grayson Rd & Beltway 8 - 1st Floor
| Size | 124,368-248,735 SF |
| Term | Negotiable |
| Rental Rate | Upon Request |
| Space Use | Industrial |
| Condition | Shell Space |
| Available | April 01, 2026 |
Size: 248,735 SF (Divisible to +/-78,133 SF) Office: BTS Column Spacing: 54' x 50' (60' Speed Bay) Clear Height: 36' Truck Court Depth: 130' North and South Loading Type: Cross-Dock Dock-High Doors: 76 Ramps:4 Auto Parking: 170 Trailer Parking: 52 Sprinkler: ESFR Lighting: 2 LED Lights per Bay Electrical: 2,500 kVA Pad-Mounted Transformer
- 4 Drive Ins
- 76 Loading Docks
- Fits 311 - 1990 People
SITE PLAN
Presented by

TriPort 8 Logistics Park | Houston, TX 77034
Hmm, there seems to have been an error sending your message. Please try again.
Thanks! Your message was sent.


















