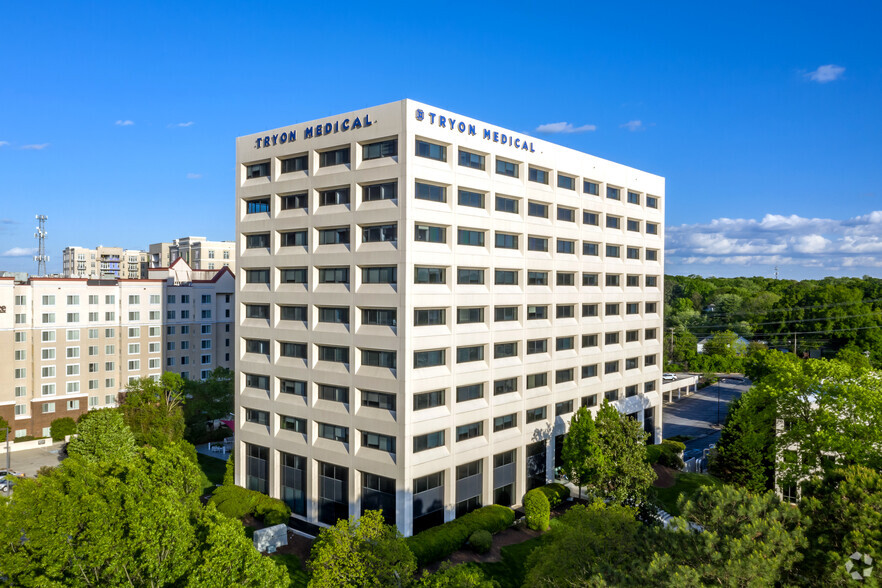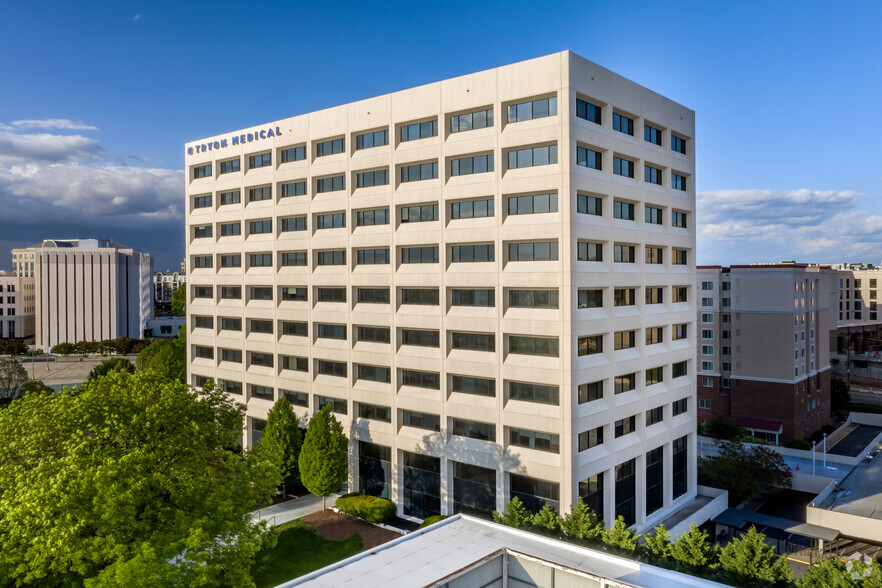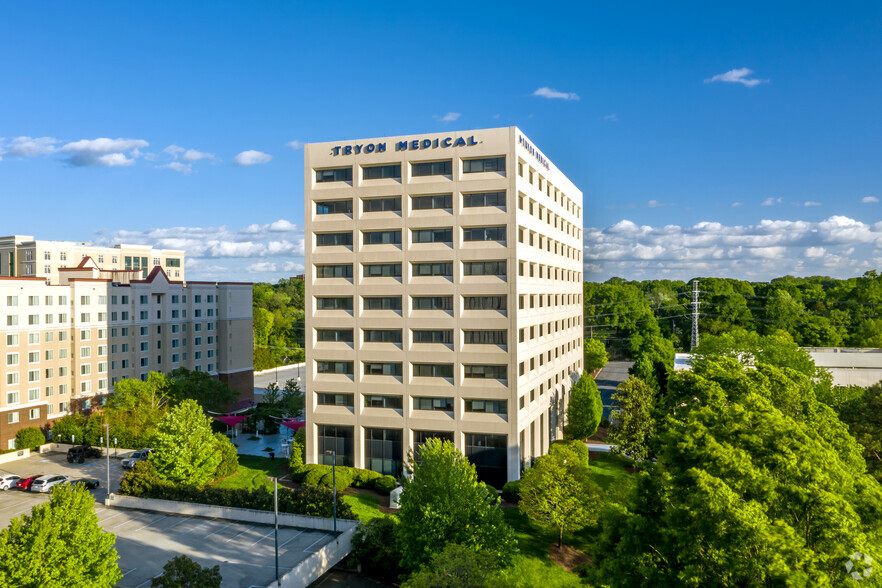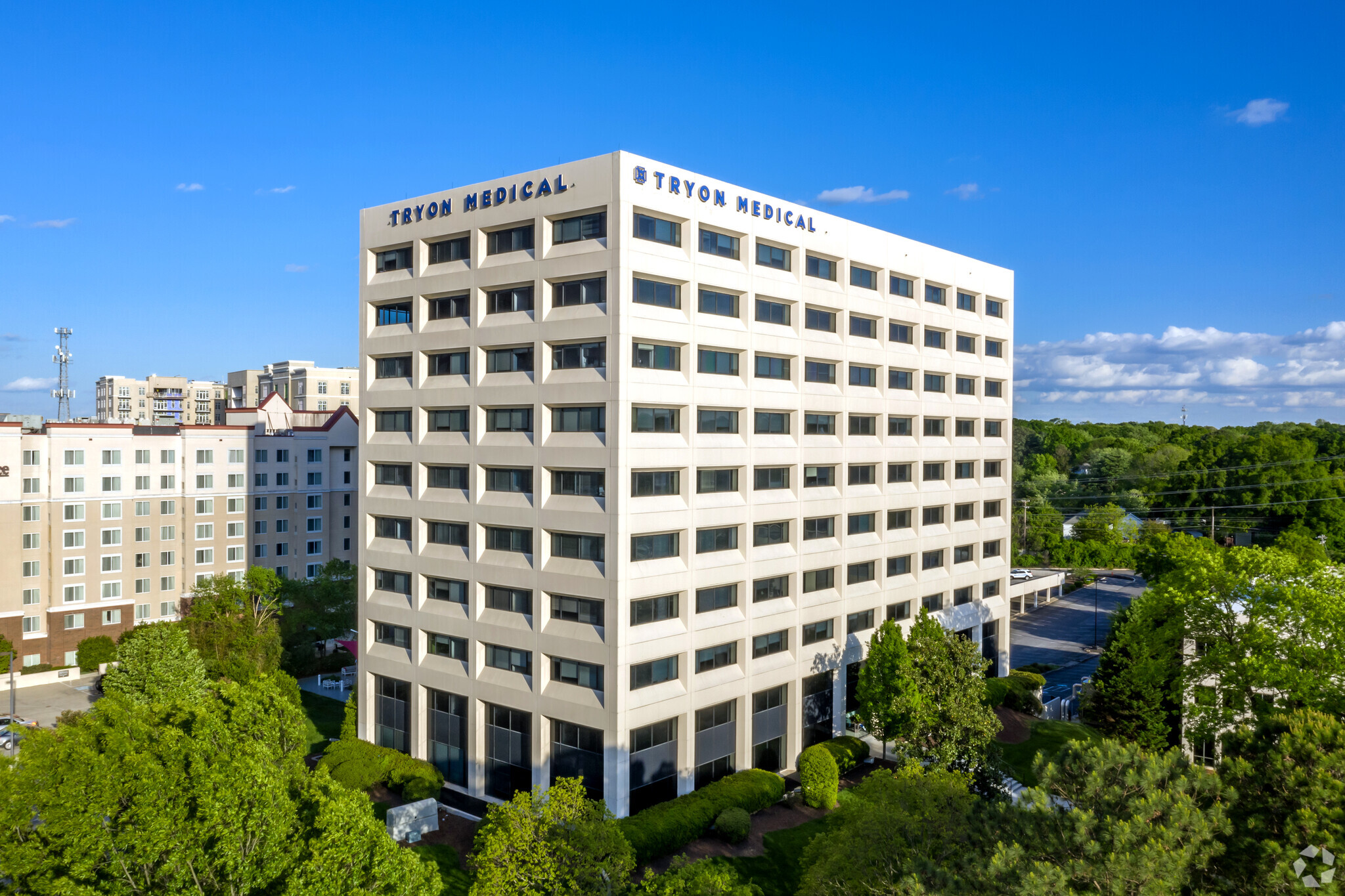thank you

Your email has been sent.

SouthPark Medical Center 6060 Piedmont Row Dr S 1,755 - 23,901 SF of Office/Medical Space Available in Charlotte, NC 28210




ALL AVAILABLE SPACES(4)
Display Rental Rate as
- SPACE
- SIZE
- TERM
- RENTAL RATE
- SPACE USE
- CONDITION
- AVAILABLE
Pre-Designed Spec Suite
- Rate includes utilities, building services and property expenses
Future Spec Suite
- Rate includes utilities, building services and property expenses
- Mostly Open Floor Plan Layout
- Partially Built-Out as Standard Office
- Natural Light
- Rate includes utilities, building services and property expenses
- Mostly Open Floor Plan Layout
- Partially Built-Out as Standard Office
- Natural Light
- Rate includes utilities, building services and property expenses
- Mostly Open Floor Plan Layout
- Partially Built-Out as Standard Office
- Natural Light
| Space | Size | Term | Rental Rate | Space Use | Condition | Available |
| 2nd Floor, Ste 275 | 2,163 SF | Negotiable | $40.00 /SF/YR $3.33 /SF/MO $430.56 /m²/YR $35.88 /m²/MO $7,210 /MO $86,520 /YR | Office/Medical | Spec Suite | Now |
| 3rd Floor, Ste 300 | 4,848 SF | Negotiable | $40.00 /SF/YR $3.33 /SF/MO $430.56 /m²/YR $35.88 /m²/MO $16,160 /MO $193,920 /YR | Office/Medical | Partial Build-Out | Now |
| 5th Floor, Ste 575B | 1,755 SF | Negotiable | $40.00 /SF/YR $3.33 /SF/MO $430.56 /m²/YR $35.88 /m²/MO $5,850 /MO $70,200 /YR | Office/Medical | Partial Build-Out | Now |
| 9th Floor, Ste 900 | 15,135 SF | Negotiable | $40.00 /SF/YR $3.33 /SF/MO $430.56 /m²/YR $35.88 /m²/MO $50,450 /MO $605,400 /YR | Office/Medical | Partial Build-Out | Now |
2nd Floor, Ste 275
| Size |
| 2,163 SF |
| Term |
| Negotiable |
| Rental Rate |
| $40.00 /SF/YR $3.33 /SF/MO $430.56 /m²/YR $35.88 /m²/MO $7,210 /MO $86,520 /YR |
| Space Use |
| Office/Medical |
| Condition |
| Spec Suite |
| Available |
| Now |
3rd Floor, Ste 300
| Size |
| 4,848 SF |
| Term |
| Negotiable |
| Rental Rate |
| $40.00 /SF/YR $3.33 /SF/MO $430.56 /m²/YR $35.88 /m²/MO $16,160 /MO $193,920 /YR |
| Space Use |
| Office/Medical |
| Condition |
| Partial Build-Out |
| Available |
| Now |
5th Floor, Ste 575B
| Size |
| 1,755 SF |
| Term |
| Negotiable |
| Rental Rate |
| $40.00 /SF/YR $3.33 /SF/MO $430.56 /m²/YR $35.88 /m²/MO $5,850 /MO $70,200 /YR |
| Space Use |
| Office/Medical |
| Condition |
| Partial Build-Out |
| Available |
| Now |
9th Floor, Ste 900
| Size |
| 15,135 SF |
| Term |
| Negotiable |
| Rental Rate |
| $40.00 /SF/YR $3.33 /SF/MO $430.56 /m²/YR $35.88 /m²/MO $50,450 /MO $605,400 /YR |
| Space Use |
| Office/Medical |
| Condition |
| Partial Build-Out |
| Available |
| Now |
1 of 1
VIDEOS
MATTERPORT 3D EXTERIOR
MATTERPORT 3D TOUR
PHOTOS
STREET VIEW
STREET
MAP
2nd Floor, Ste 275
| Size | 2,163 SF |
| Term | Negotiable |
| Rental Rate | $40.00 /SF/YR |
| Space Use | Office/Medical |
| Condition | Spec Suite |
| Available | Now |
Pre-Designed Spec Suite
- Rate includes utilities, building services and property expenses
1 of 2
VIDEOS
MATTERPORT 3D EXTERIOR
MATTERPORT 3D TOUR
PHOTOS
STREET VIEW
STREET
MAP
3rd Floor, Ste 300
| Size | 4,848 SF |
| Term | Negotiable |
| Rental Rate | $40.00 /SF/YR |
| Space Use | Office/Medical |
| Condition | Partial Build-Out |
| Available | Now |
Future Spec Suite
- Rate includes utilities, building services and property expenses
- Partially Built-Out as Standard Office
- Mostly Open Floor Plan Layout
- Natural Light
1 of 2
VIDEOS
MATTERPORT 3D EXTERIOR
MATTERPORT 3D TOUR
PHOTOS
STREET VIEW
STREET
MAP
5th Floor, Ste 575B
| Size | 1,755 SF |
| Term | Negotiable |
| Rental Rate | $40.00 /SF/YR |
| Space Use | Office/Medical |
| Condition | Partial Build-Out |
| Available | Now |
- Rate includes utilities, building services and property expenses
- Partially Built-Out as Standard Office
- Mostly Open Floor Plan Layout
- Natural Light
1 of 1
VIDEOS
MATTERPORT 3D EXTERIOR
MATTERPORT 3D TOUR
PHOTOS
STREET VIEW
STREET
MAP
9th Floor, Ste 900
| Size | 15,135 SF |
| Term | Negotiable |
| Rental Rate | $40.00 /SF/YR |
| Space Use | Office/Medical |
| Condition | Partial Build-Out |
| Available | Now |
- Rate includes utilities, building services and property expenses
- Partially Built-Out as Standard Office
- Mostly Open Floor Plan Layout
- Natural Light
FEATURES AND AMENITIES
- Conferencing Facility
- Courtyard
- Restaurant
PROPERTY FACTS
Building Type
Office
Year Built/Renovated
1973/2008
Building Height
10 Stories
Building Size
151,257 SF
Building Class
A
Typical Floor Size
15,126 SF
Unfinished Ceiling Height
12’
Parking
580 Surface Parking Spaces
SELECT TENANTS
- FLOOR
- TENANT NAME
- INDUSTRY
- 6th
- Tryon Medical Partners
- Health Care and Social Assistance
1 1
1 of 8
VIDEOS
MATTERPORT 3D EXTERIOR
MATTERPORT 3D TOUR
PHOTOS
STREET VIEW
STREET
MAP
1 of 1
Presented by

SouthPark Medical Center | 6060 Piedmont Row Dr S
Hmm, there seems to have been an error sending your message. Please try again.
Thanks! Your message was sent.













