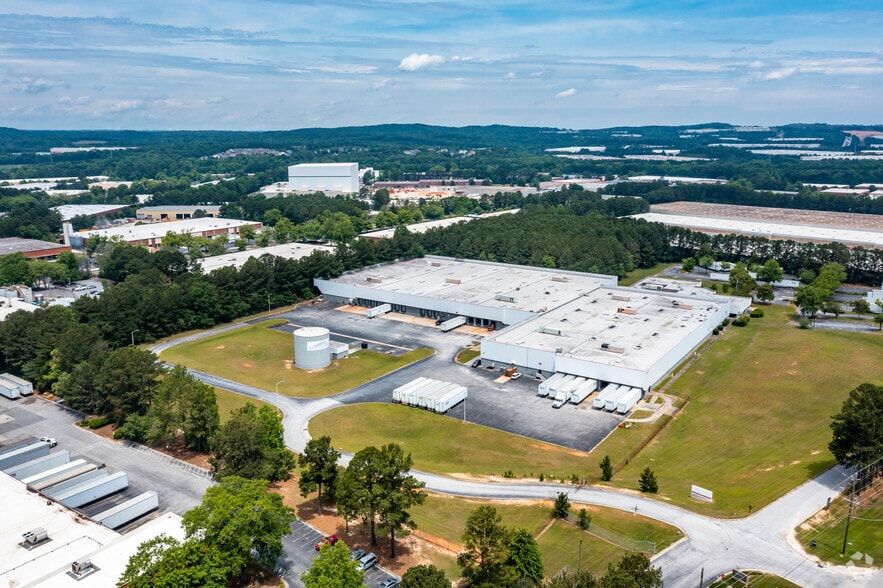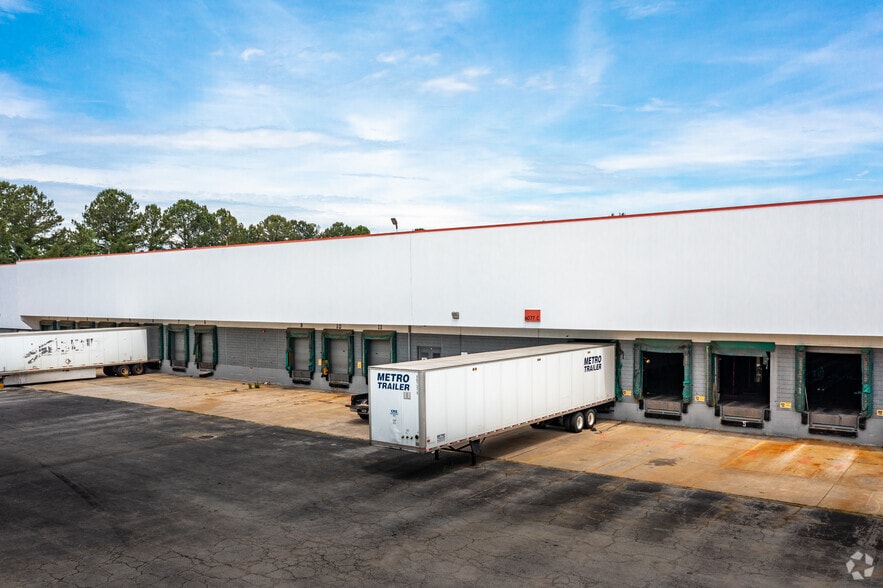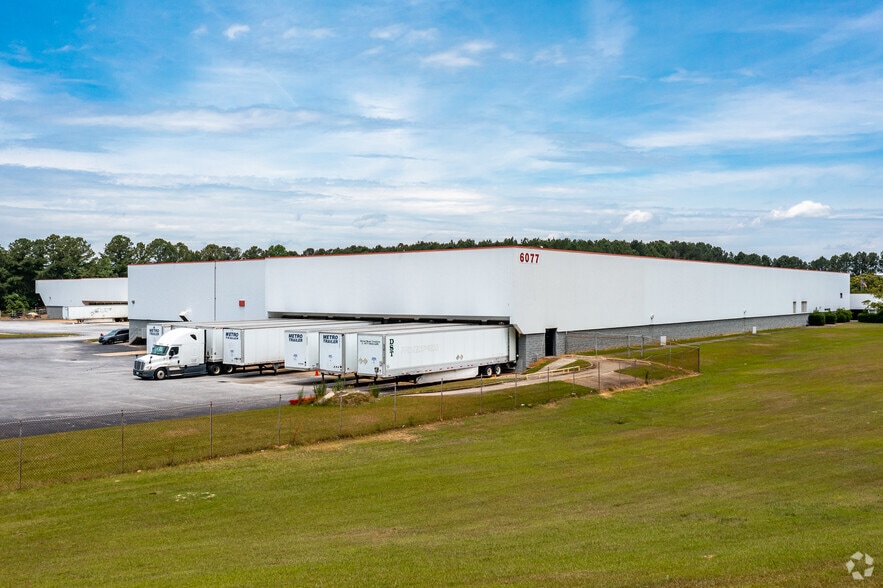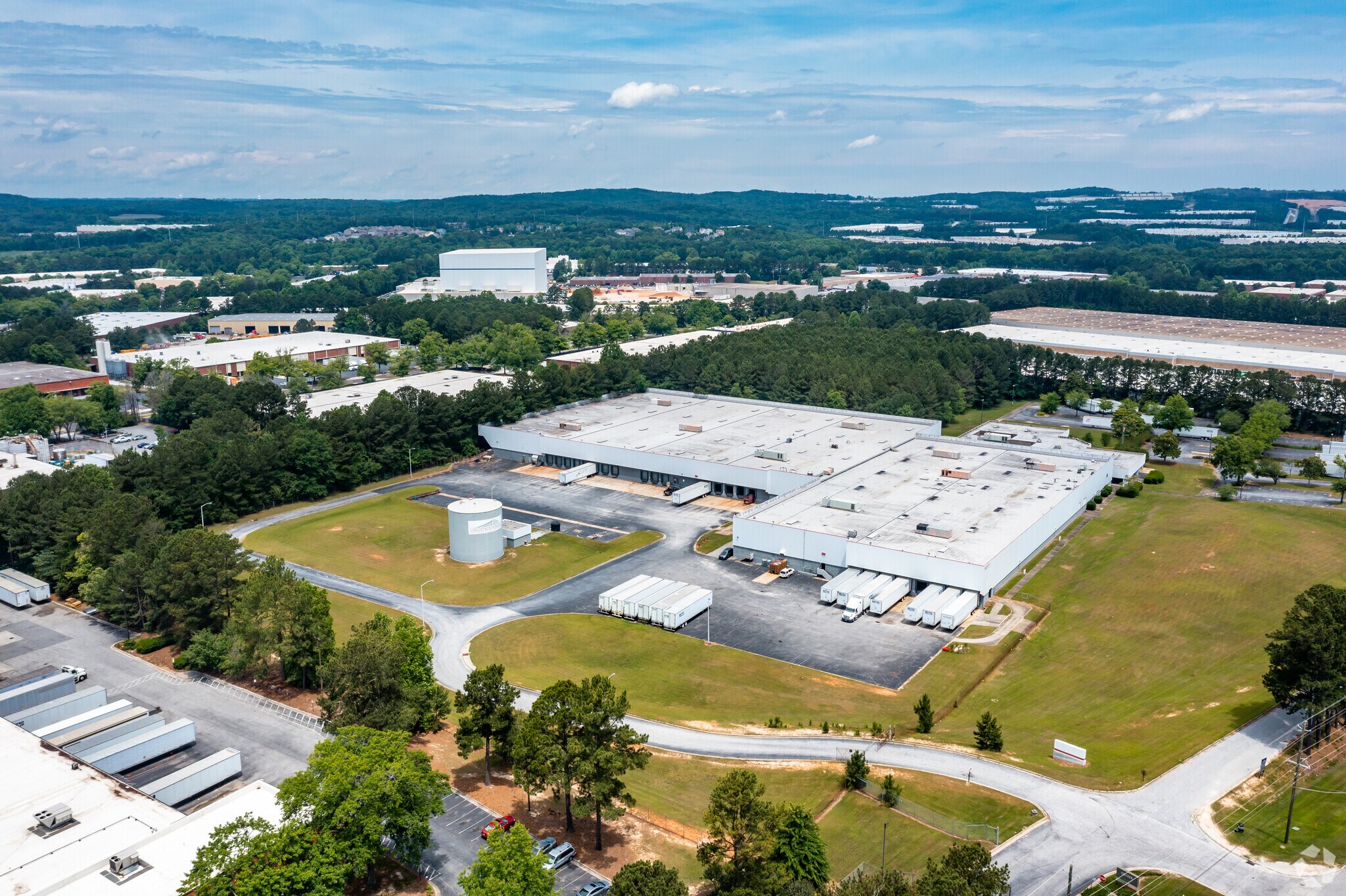thank you

Your email has been sent.

6077 Fulton Industrial Blvd SW 21,448 - 228,705 SF of Space Available in Atlanta, GA 30336




FEATURES
Clear Height
22’
Column Spacing
37’ x 50’
Drive In Bays
2
Exterior Dock Doors
24
Levelers
24
Standard Parking Spaces
109
ALL AVAILABLE SPACES(4)
Display Rental Rate as
- SPACE
- SIZE
- TERM
- RENTAL RATE
- SPACE USE
- CONDITION
- AVAILABLE
- Fully Built-Out as Standard Office
- Mostly Open Floor Plan Layout
Highly functional distribution space, all dock doors equipped with pit levelers.
- Lease rate does not include utilities, property expenses or building services
- 1 Drive Bay
- 11 Loading Docks
- Secure Storage
- Includes 1,000 SF of dedicated office space
- Space is in Excellent Condition
- Central Air and Heating
- Yard
- Lease rate does not include utilities, property expenses or building services
- 1 Drive Bay
- 5 Loading Docks
- Secure Storage
- Includes 1,200 SF of dedicated office space
- Space is in Excellent Condition
- Central Air and Heating
- Yard
- Includes 3,500 SF of dedicated office space
- 7 Loading Docks
- Secure Storage
- Space is in Excellent Condition
- Central Air and Heating
| Space | Size | Term | Rental Rate | Space Use | Condition | Available |
| 1st Floor, Ste A | 21,448 SF | Negotiable | Upon Request Upon Request Upon Request Upon Request Upon Request Upon Request | Office | Full Build-Out | Now |
| 1st Floor - B | 81,478 SF | Negotiable | Upon Request Upon Request Upon Request Upon Request Upon Request Upon Request | Industrial | Full Build-Out | Now |
| 1st Floor - C | 49,372 SF | Negotiable | Upon Request Upon Request Upon Request Upon Request Upon Request Upon Request | Industrial | Full Build-Out | Now |
| 1st Floor - D | 76,407 SF | Negotiable | Upon Request Upon Request Upon Request Upon Request Upon Request Upon Request | Industrial | Full Build-Out | Now |
1st Floor, Ste A
| Size |
| 21,448 SF |
| Term |
| Negotiable |
| Rental Rate |
| Upon Request Upon Request Upon Request Upon Request Upon Request Upon Request |
| Space Use |
| Office |
| Condition |
| Full Build-Out |
| Available |
| Now |
1st Floor - B
| Size |
| 81,478 SF |
| Term |
| Negotiable |
| Rental Rate |
| Upon Request Upon Request Upon Request Upon Request Upon Request Upon Request |
| Space Use |
| Industrial |
| Condition |
| Full Build-Out |
| Available |
| Now |
1st Floor - C
| Size |
| 49,372 SF |
| Term |
| Negotiable |
| Rental Rate |
| Upon Request Upon Request Upon Request Upon Request Upon Request Upon Request |
| Space Use |
| Industrial |
| Condition |
| Full Build-Out |
| Available |
| Now |
1st Floor - D
| Size |
| 76,407 SF |
| Term |
| Negotiable |
| Rental Rate |
| Upon Request Upon Request Upon Request Upon Request Upon Request Upon Request |
| Space Use |
| Industrial |
| Condition |
| Full Build-Out |
| Available |
| Now |
1st Floor, Ste A
| Size | 21,448 SF |
| Term | Negotiable |
| Rental Rate | Upon Request |
| Space Use | Office |
| Condition | Full Build-Out |
| Available | Now |
- Fully Built-Out as Standard Office
- Mostly Open Floor Plan Layout
1 of 1
VIDEOS
3D TOUR
PHOTOS
STREET VIEW
STREET
MAP
1st Floor - B
| Size | 81,478 SF |
| Term | Negotiable |
| Rental Rate | Upon Request |
| Space Use | Industrial |
| Condition | Full Build-Out |
| Available | Now |
Highly functional distribution space, all dock doors equipped with pit levelers.
- Lease rate does not include utilities, property expenses or building services
- Includes 1,000 SF of dedicated office space
- 1 Drive Bay
- Space is in Excellent Condition
- 11 Loading Docks
- Central Air and Heating
- Secure Storage
- Yard
1 of 1
VIDEOS
3D TOUR
PHOTOS
STREET VIEW
STREET
MAP
1st Floor - C
| Size | 49,372 SF |
| Term | Negotiable |
| Rental Rate | Upon Request |
| Space Use | Industrial |
| Condition | Full Build-Out |
| Available | Now |
- Lease rate does not include utilities, property expenses or building services
- Includes 1,200 SF of dedicated office space
- 1 Drive Bay
- Space is in Excellent Condition
- 5 Loading Docks
- Central Air and Heating
- Secure Storage
- Yard
1 of 1
VIDEOS
3D TOUR
PHOTOS
STREET VIEW
STREET
MAP
1st Floor - D
| Size | 76,407 SF |
| Term | Negotiable |
| Rental Rate | Upon Request |
| Space Use | Industrial |
| Condition | Full Build-Out |
| Available | Now |
- Includes 3,500 SF of dedicated office space
- Space is in Excellent Condition
- 7 Loading Docks
- Central Air and Heating
- Secure Storage
WAREHOUSE FACILITY FACTS
Building Size
228,705 SF
Lot Size
28.86 AC
Year Built
1974
Construction
Reinforced Concrete
Truck Court
178’
Sprinkler System
Wet
Water
City
Sewer
City
Heating
Gas
Gas
Natural
Power Supply
Amps: 4,800 Volts: 277-480
Zoning
M-2 - Heavy Industrial
1 of 7
VIDEOS
3D TOUR
PHOTOS
STREET VIEW
STREET
MAP
Presented by

6077 Fulton Industrial Blvd SW
Hmm, there seems to have been an error sending your message. Please try again.
Thanks! Your message was sent.










