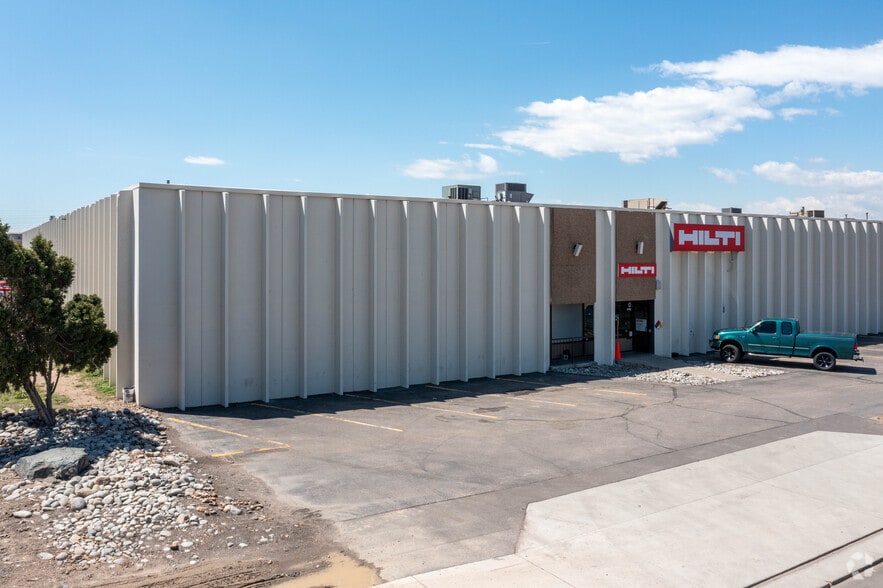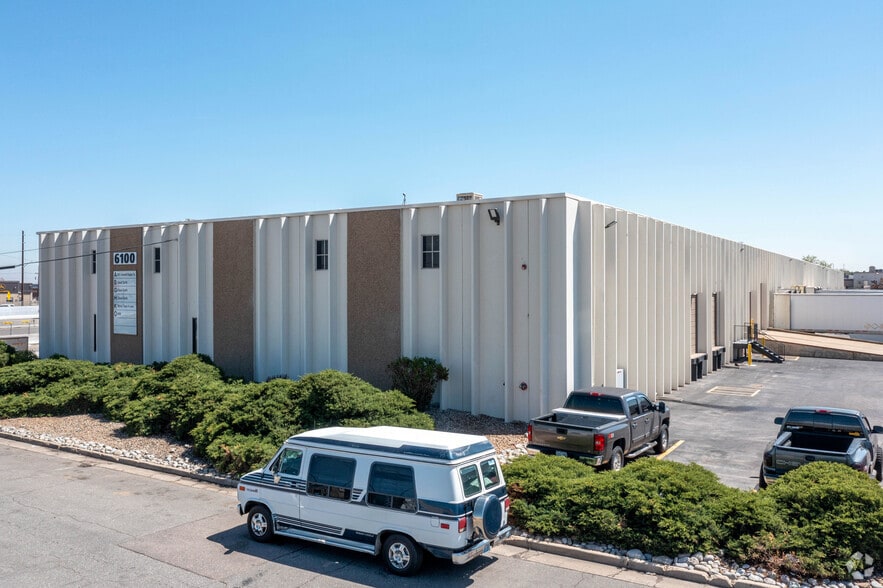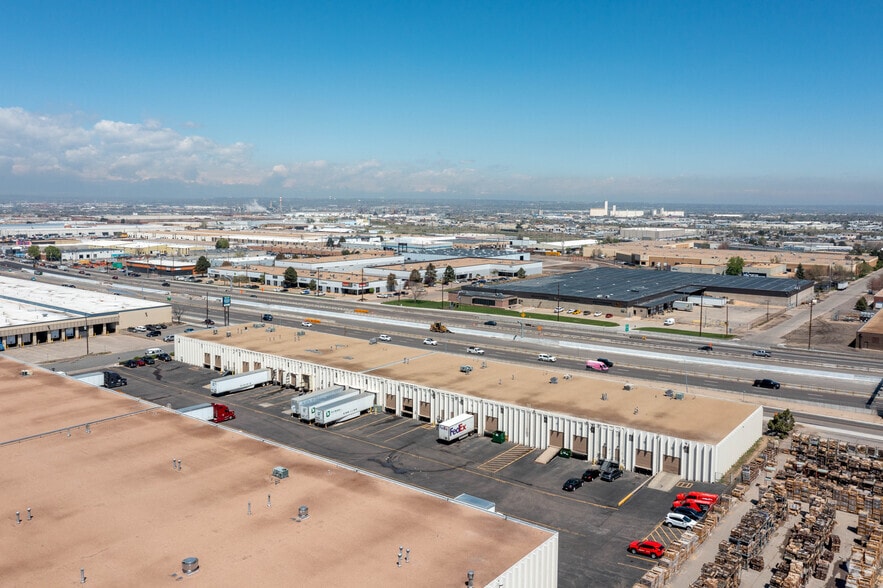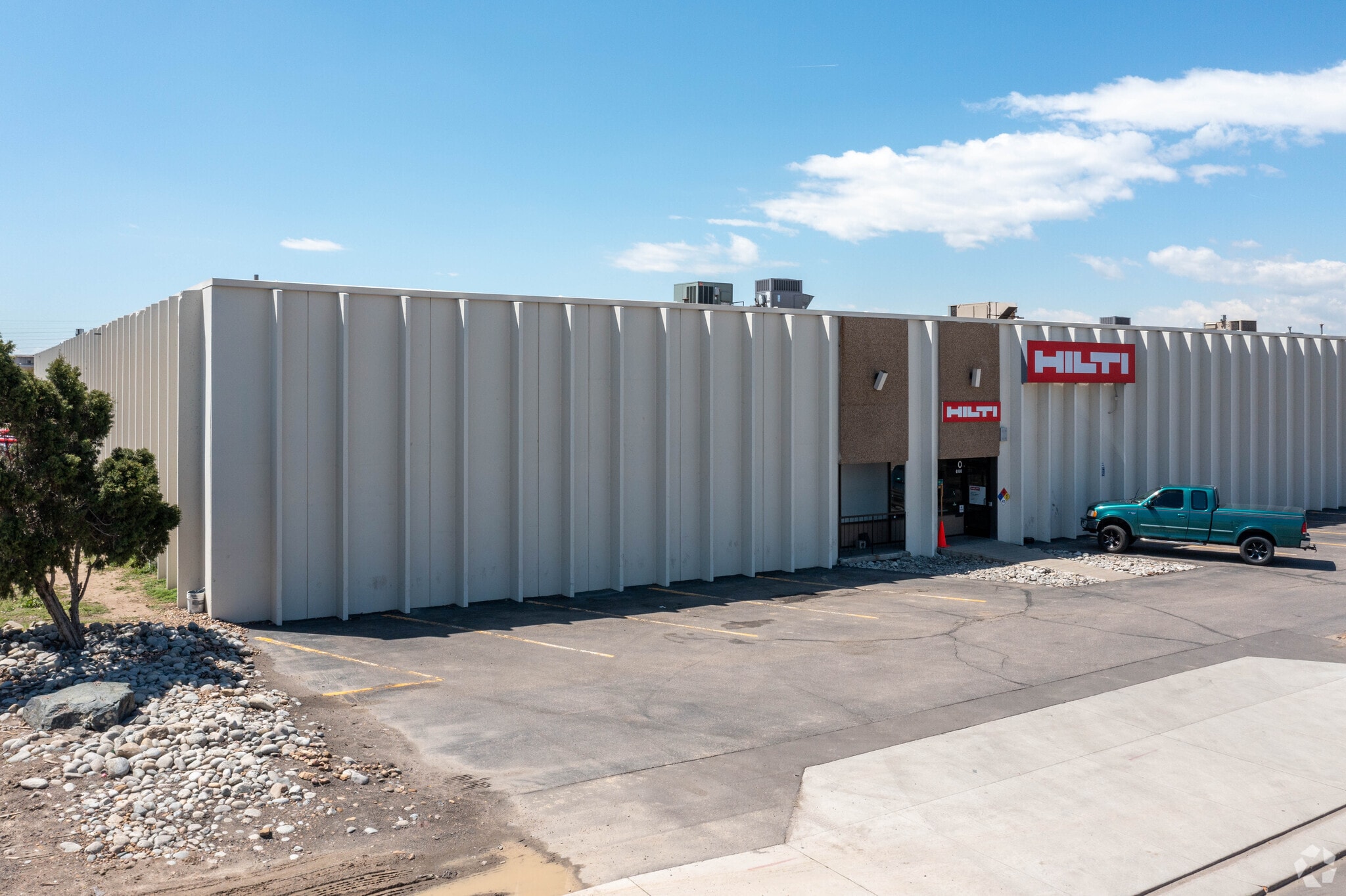thank you

Your email has been sent.

6100 E 44th Ave 10,128 SF of Industrial Space Available in Denver, CO 80216




FEATURES
Clear Height
18’
Drive In Bays
1
Exterior Dock Doors
7
Standard Parking Spaces
75
ALL AVAILABLE SPACE(1)
Display Rental Rate as
- SPACE
- SIZE
- TERM
- RENTAL RATE
- SPACE USE
- CONDITION
- AVAILABLE
- Sublease space available from current tenant
- 3 Loading Docks
| Space | Size | Term | Rental Rate | Space Use | Condition | Available |
| 1st Floor - A | 10,128 SF | Nov 2027 | Upon Request Upon Request Upon Request Upon Request Upon Request Upon Request | Industrial | - | 30 Days |
1st Floor - A
| Size |
| 10,128 SF |
| Term |
| Nov 2027 |
| Rental Rate |
| Upon Request Upon Request Upon Request Upon Request Upon Request Upon Request |
| Space Use |
| Industrial |
| Condition |
| - |
| Available |
| 30 Days |
1st Floor - A
| Size | 10,128 SF |
| Term | Nov 2027 |
| Rental Rate | Upon Request |
| Space Use | Industrial |
| Condition | - |
| Available | 30 Days |
- Sublease space available from current tenant
- 3 Loading Docks
WAREHOUSE FACILITY FACTS
Building Size
53,468 SF
Lot Size
4.00 AC
Year Built
1974
Construction
Masonry
Sprinkler System
Wet
Power Supply
Volts: 277-480 Phase: 3
Zoning
I-B, UO-2
SELECT TENANTS
- FLOOR
- TENANT NAME
- INDUSTRY
- 1st
- Clean Earth
- Waste Management and Remediation Services
- 1st
- Hilti North America
- Manufacturing
- 1st
- Pearson Air Construction, LLC
- Construction
- 1st
- Stericycle
- Waste Management and Remediation Services
- 1st
- Telecom Specialties Inc.
- Information
1 of 8
VIDEOS
MATTERPORT 3D EXTERIOR
MATTERPORT 3D TOUR
PHOTOS
STREET VIEW
STREET
MAP
Presented by

6100 E 44th Ave
Hmm, there seems to have been an error sending your message. Please try again.
Thanks! Your message was sent.




